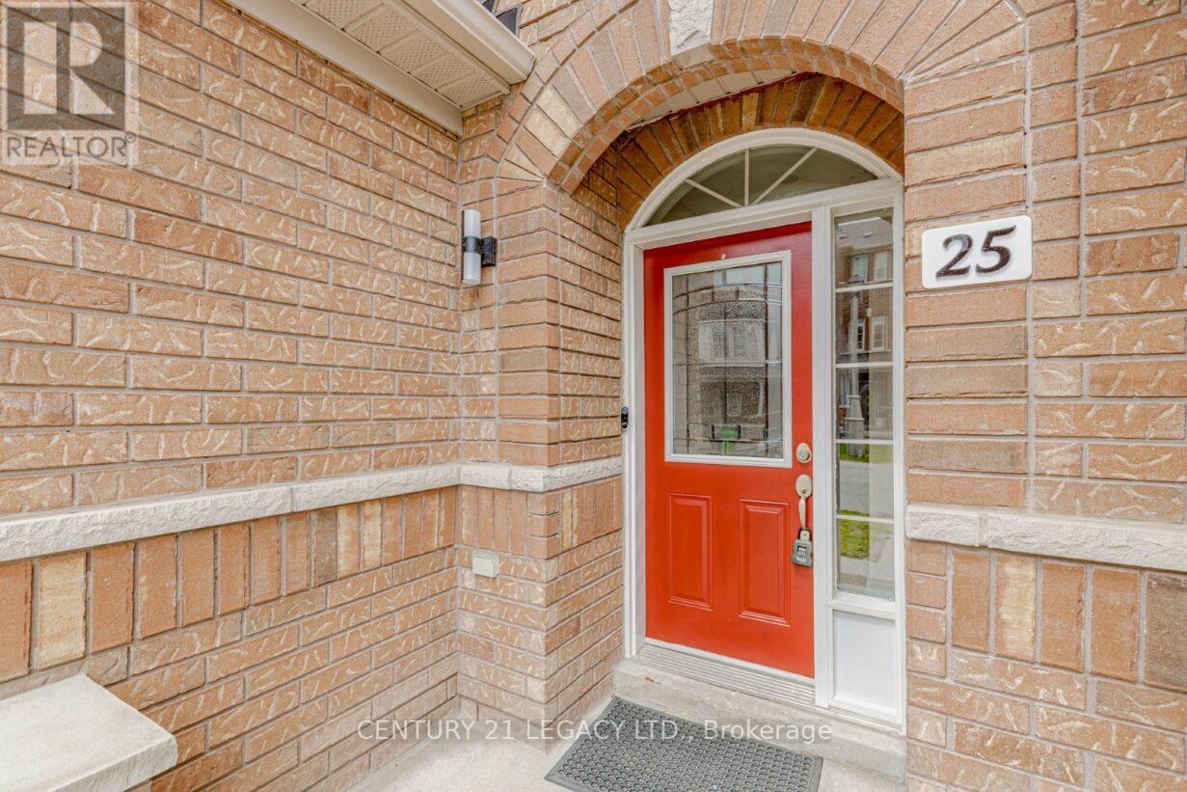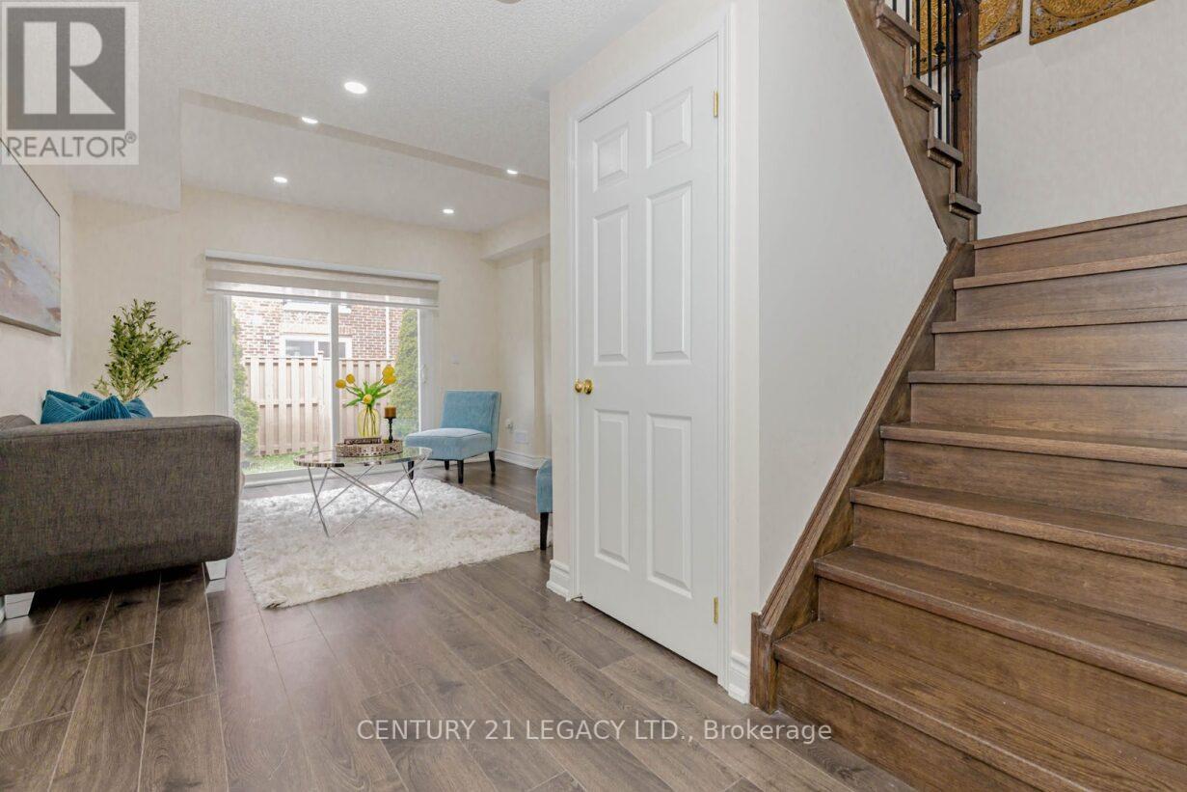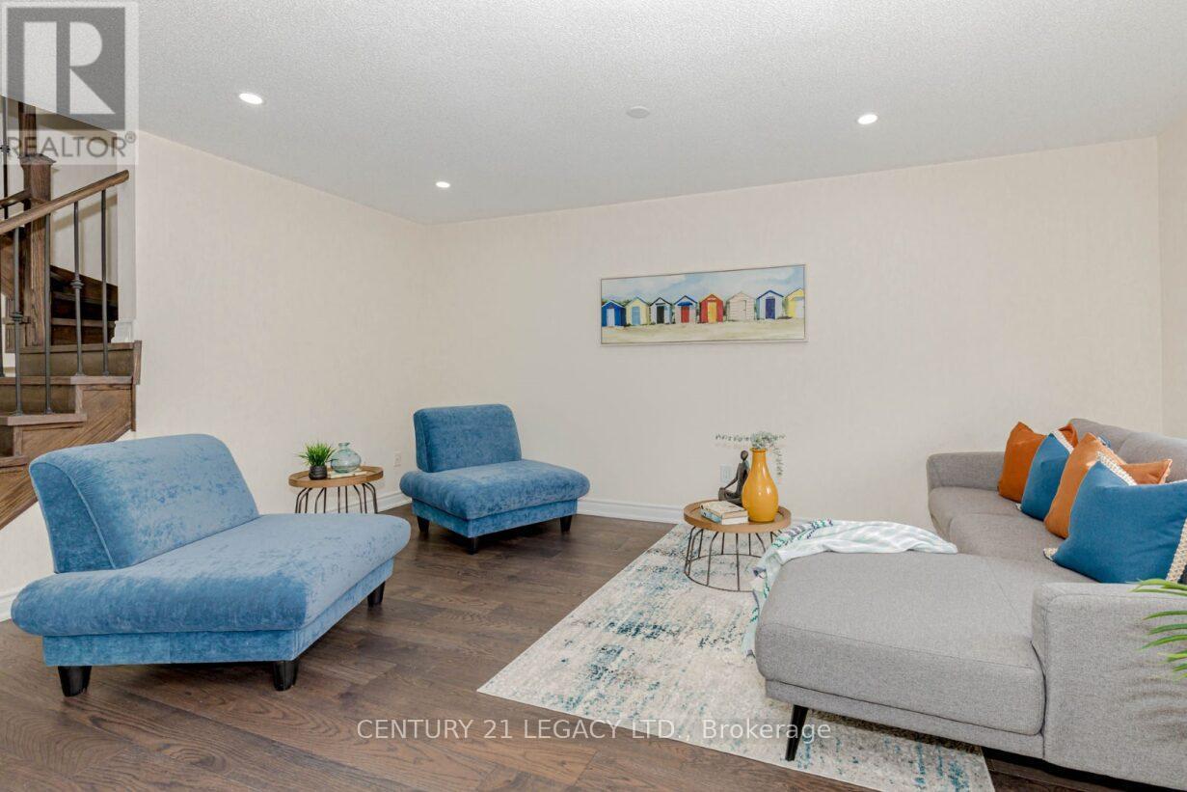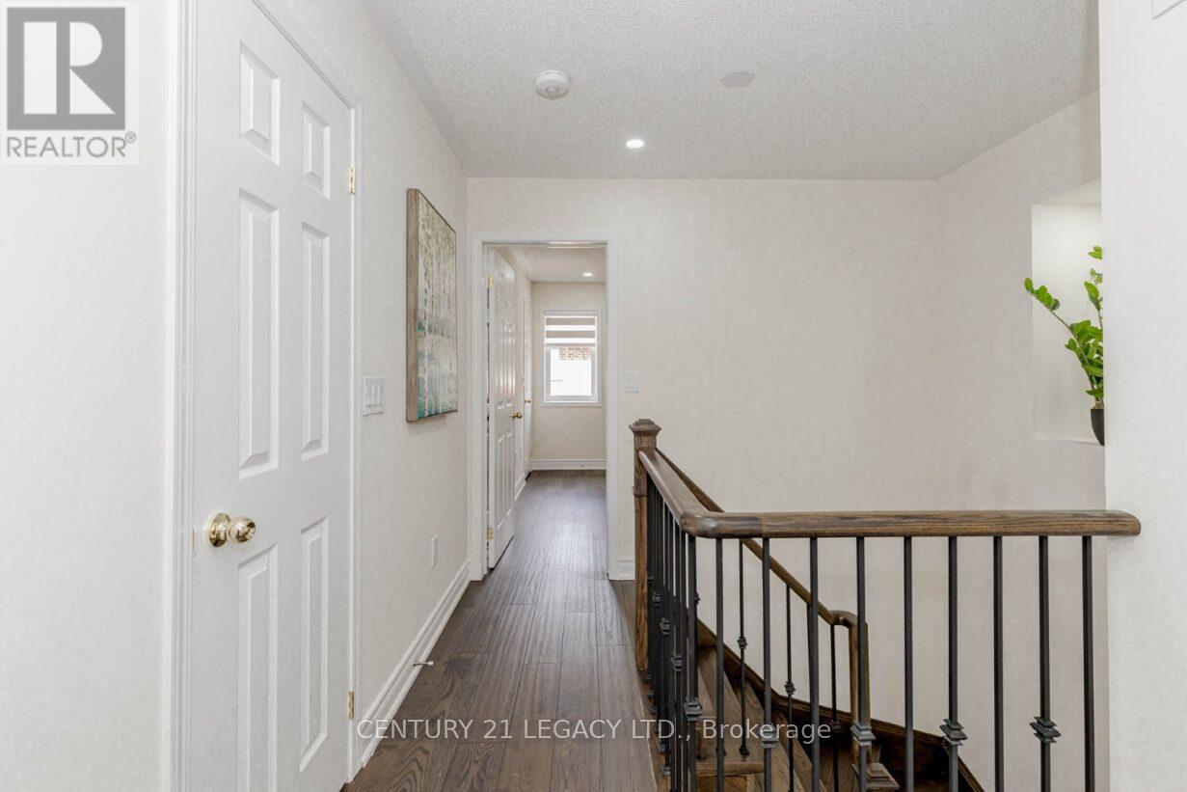25 Unionville Crescent Brampton (Bram East), Ontario L6P 2Z4
$879,913Maintenance, Parcel of Tied Land
$86.36 Monthly
Maintenance, Parcel of Tied Land
$86.36 MonthlyWelcome to This Amazing Very Spacious, Bright Three Bedroom 4 Washroom Townhouse In High Demand Gore Area >> No Disappointments A Sound Investment >>$$$$Thousands Spent on Upgrades >> 2000 Sq Ft (As Per Builders floor plan) >> Hardwood Floor In Living/ Dining and Upper level Bedrooms (!) Master Bedroom With W/I Closet And 3 Pc. Ensuite(!) Family Room On Main Floor With W/O To Backyard (!) Separate Laundry Room With Door To Back Yard (!) Elegant Kitchen With Granite Countertops + Stainless Steel Appliances (!) Other Two Good Size Bedrooms (!) Private Concrete Drive Way >> Garage Access From The House >> Fully Fenced Backyard >> No Carpet In Whole House (!) Freshly Painted (!) No Sidewalk (!) walking Distance To All Amenities (!) Only Mins From 427,407,50,7 Making It An Ideal Location For The Daily Commuter.!!!!! Shows Very Well (id:49269)
Property Details
| MLS® Number | W12121843 |
| Property Type | Single Family |
| Community Name | Bram East |
| ParkingSpaceTotal | 3 |
Building
| BathroomTotal | 4 |
| BedroomsAboveGround | 3 |
| BedroomsTotal | 3 |
| Appliances | Water Heater, Blinds, Dishwasher, Dryer, Garage Door Opener, Stove, Washer, Refrigerator |
| BasementDevelopment | Finished |
| BasementFeatures | Walk Out |
| BasementType | N/a (finished) |
| ConstructionStyleAttachment | Attached |
| CoolingType | Central Air Conditioning |
| ExteriorFinish | Brick |
| FlooringType | Laminate, Ceramic, Hardwood |
| HalfBathTotal | 2 |
| HeatingFuel | Natural Gas |
| HeatingType | Forced Air |
| StoriesTotal | 3 |
| SizeInterior | 1500 - 2000 Sqft |
| Type | Row / Townhouse |
| UtilityWater | Municipal Water |
Parking
| Garage |
Land
| Acreage | No |
| Sewer | Sanitary Sewer |
| SizeDepth | 80 Ft ,9 In |
| SizeFrontage | 19 Ft ,3 In |
| SizeIrregular | 19.3 X 80.8 Ft ; !!! Virtual Tour !!! |
| SizeTotalText | 19.3 X 80.8 Ft ; !!! Virtual Tour !!! |
| ZoningDescription | Residential |
Rooms
| Level | Type | Length | Width | Dimensions |
|---|---|---|---|---|
| Main Level | Kitchen | 3.38 m | 5.6 m | 3.38 m x 5.6 m |
| Main Level | Eating Area | 3.38 m | 5.6 m | 3.38 m x 5.6 m |
| Main Level | Living Room | 5.3 m | 5.6 m | 5.3 m x 5.6 m |
| Main Level | Dining Room | 4.51 m | 5.6 m | 4.51 m x 5.6 m |
| Upper Level | Primary Bedroom | 3.38 m | 3.96 m | 3.38 m x 3.96 m |
| Upper Level | Bedroom 2 | 5.3 m | 2.74 m | 5.3 m x 2.74 m |
| Upper Level | Bedroom 3 | 3.23 m | 2.74 m | 3.23 m x 2.74 m |
| Ground Level | Family Room | 3.59 m | 3.53 m | 3.59 m x 3.53 m |
https://www.realtor.ca/real-estate/28255140/25-unionville-crescent-brampton-bram-east-bram-east
Interested?
Contact us for more information










































