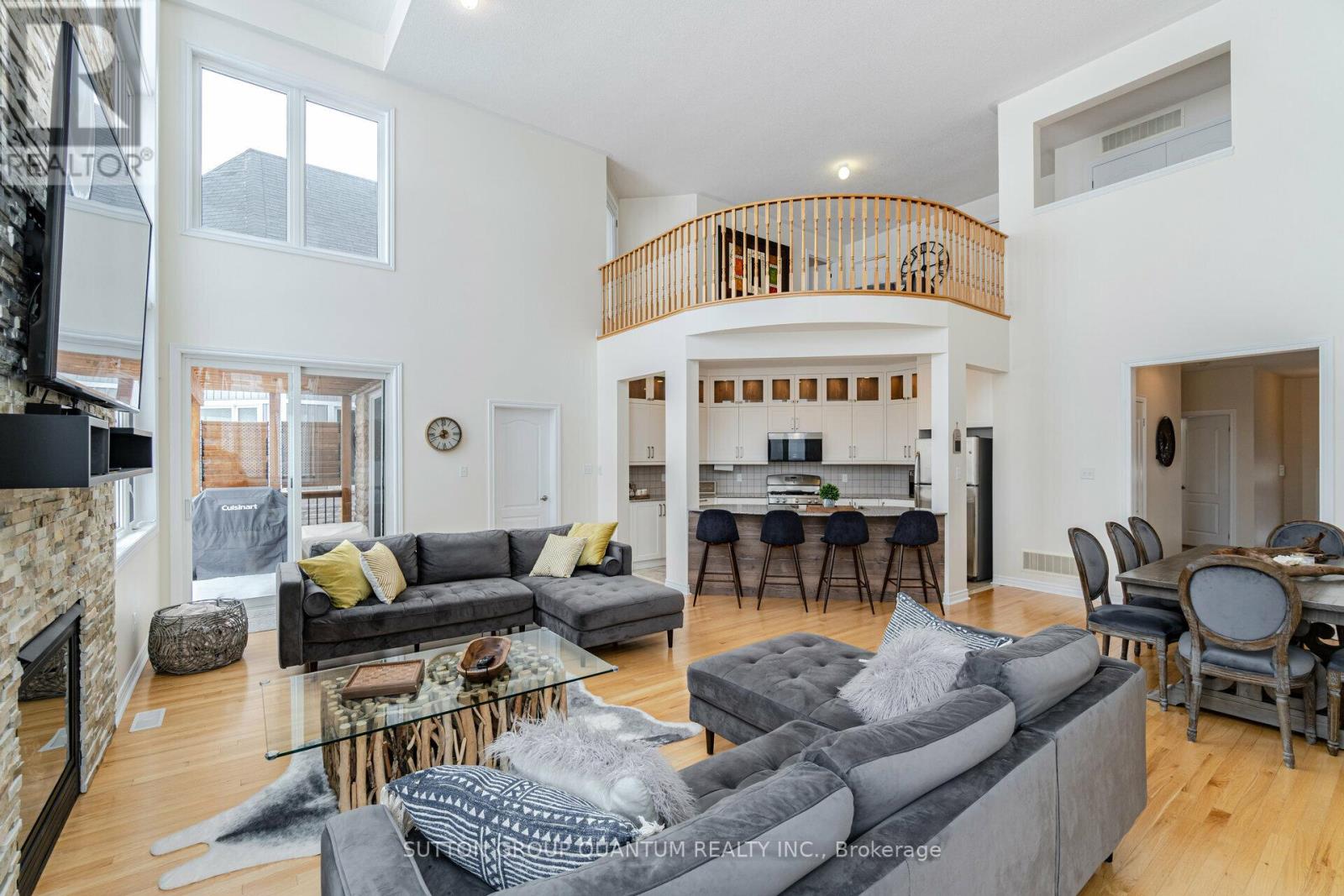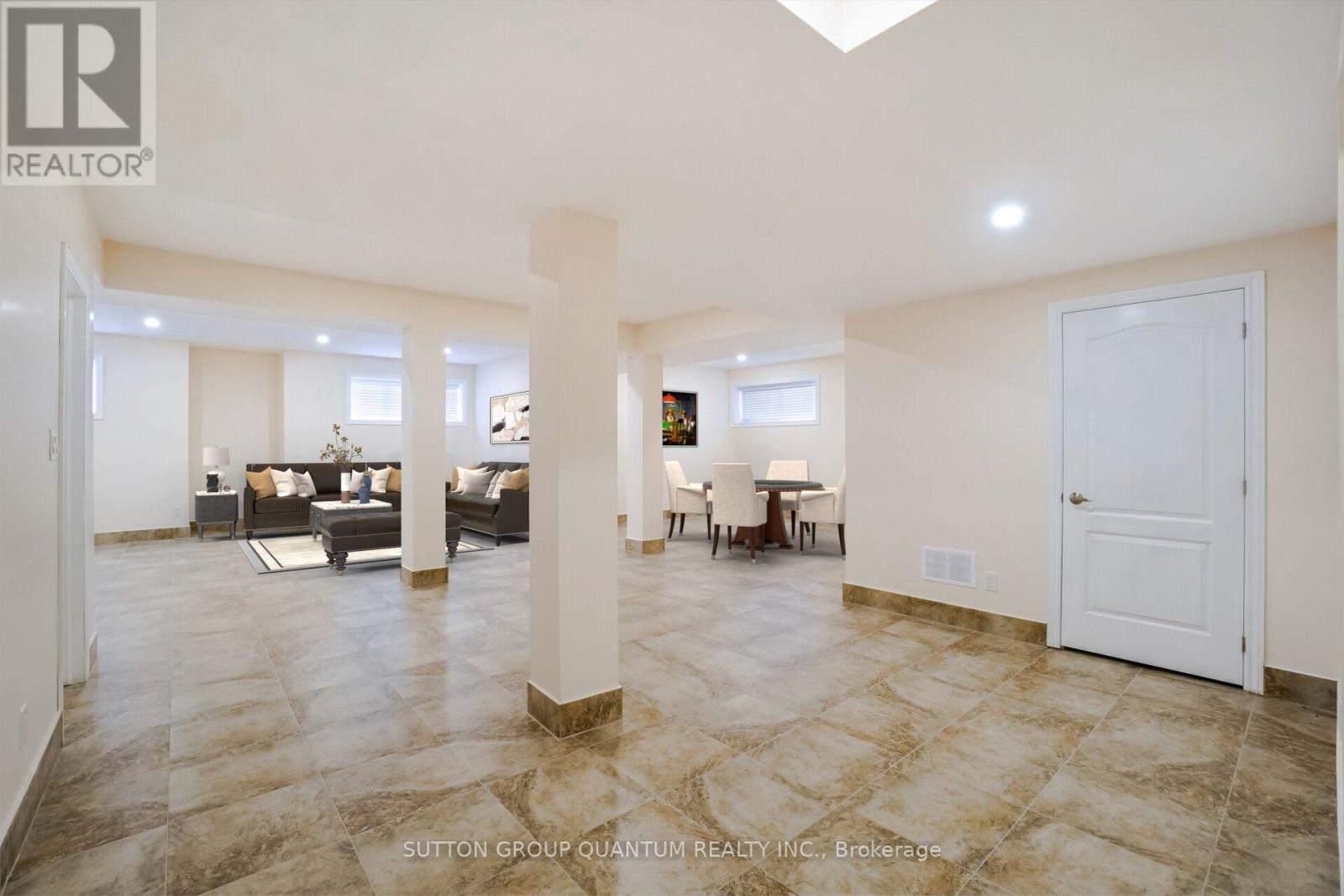4 Bedroom
4 Bathroom
Fireplace
Central Air Conditioning
Forced Air
$1,599,000
WATERFRONT HOME - Stunning Water Views in the Bluewater on the Bay Community area. Floor to ceiling windows in the great room with cathedral high ceilings and fireplace. Newly Updated White kitchen , and bathrooms. Open concept main level for entertaining with 4 bedrooms, 4 bathrooms. Main floor primary bedroom with a walkout to a beautiful cedar deck & amazing water views + 5 piece spa ensuite , walk in closet and fireplace. 2nd level with loft overlooking the great room great for relaxing & stunning WATER VIEWS . Upper level bedroom with a walkout deck and water views plus semi ensuite, 3rd bedroom with extra large walk in closet and semi bathroom . 4th bedroom main level with semi ensuite. Fully finished large basement for entertaining with big windows. Entrance to double car garage . Lots of storage space .This place has it all. Lots of amenities Access to club house, lawn care, snow removal, outdoor salt water pool, sauna, exercise room, & party room. Close to Shore Lane trail ,Near the New Casino , Blue mountain and Collingwood. Must be seen ! (id:49269)
Property Details
|
MLS® Number
|
S9294465 |
|
Property Type
|
Single Family |
|
Community Name
|
Wasaga Beach |
|
AmenitiesNearBy
|
Beach, Public Transit, Schools |
|
CommunityFeatures
|
Community Centre |
|
ParkingSpaceTotal
|
4 |
Building
|
BathroomTotal
|
4 |
|
BedroomsAboveGround
|
4 |
|
BedroomsTotal
|
4 |
|
Appliances
|
Dishwasher, Dryer, Microwave, Refrigerator, Stove, Washer |
|
BasementDevelopment
|
Finished |
|
BasementType
|
N/a (finished) |
|
ConstructionStyleAttachment
|
Detached |
|
CoolingType
|
Central Air Conditioning |
|
ExteriorFinish
|
Stone, Vinyl Siding |
|
FireplacePresent
|
Yes |
|
FlooringType
|
Hardwood |
|
FoundationType
|
Stone |
|
HeatingFuel
|
Natural Gas |
|
HeatingType
|
Forced Air |
|
StoriesTotal
|
2 |
|
Type
|
House |
|
UtilityWater
|
Municipal Water |
Parking
Land
|
Acreage
|
No |
|
LandAmenities
|
Beach, Public Transit, Schools |
|
Sewer
|
Sanitary Sewer |
|
SizeDepth
|
111 Ft ,6 In |
|
SizeFrontage
|
50 Ft |
|
SizeIrregular
|
50 X 111.55 Ft |
|
SizeTotalText
|
50 X 111.55 Ft |
|
ZoningDescription
|
Single Family Residential |
Rooms
| Level |
Type |
Length |
Width |
Dimensions |
|
Second Level |
Loft |
5.48 m |
3.81 m |
5.48 m x 3.81 m |
|
Second Level |
Bedroom 3 |
5.09 m |
4.2 m |
5.09 m x 4.2 m |
|
Second Level |
Bedroom 4 |
4.79 m |
3.59 m |
4.79 m x 3.59 m |
|
Lower Level |
Laundry Room |
|
|
Measurements not available |
|
Lower Level |
Media |
7.99 m |
7.99 m |
7.99 m x 7.99 m |
|
Main Level |
Great Room |
7.31 m |
12.32 m |
7.31 m x 12.32 m |
|
Main Level |
Dining Room |
4.45 m |
3.5 m |
4.45 m x 3.5 m |
|
Main Level |
Kitchen |
3.75 m |
3.75 m |
3.75 m x 3.75 m |
|
Main Level |
Primary Bedroom |
5.49 m |
3.5 m |
5.49 m x 3.5 m |
|
Main Level |
Bedroom 2 |
3.59 m |
3.11 m |
3.59 m x 3.11 m |
https://www.realtor.ca/real-estate/27352493/25-waterview-road-wasaga-beach-wasaga-beach









































