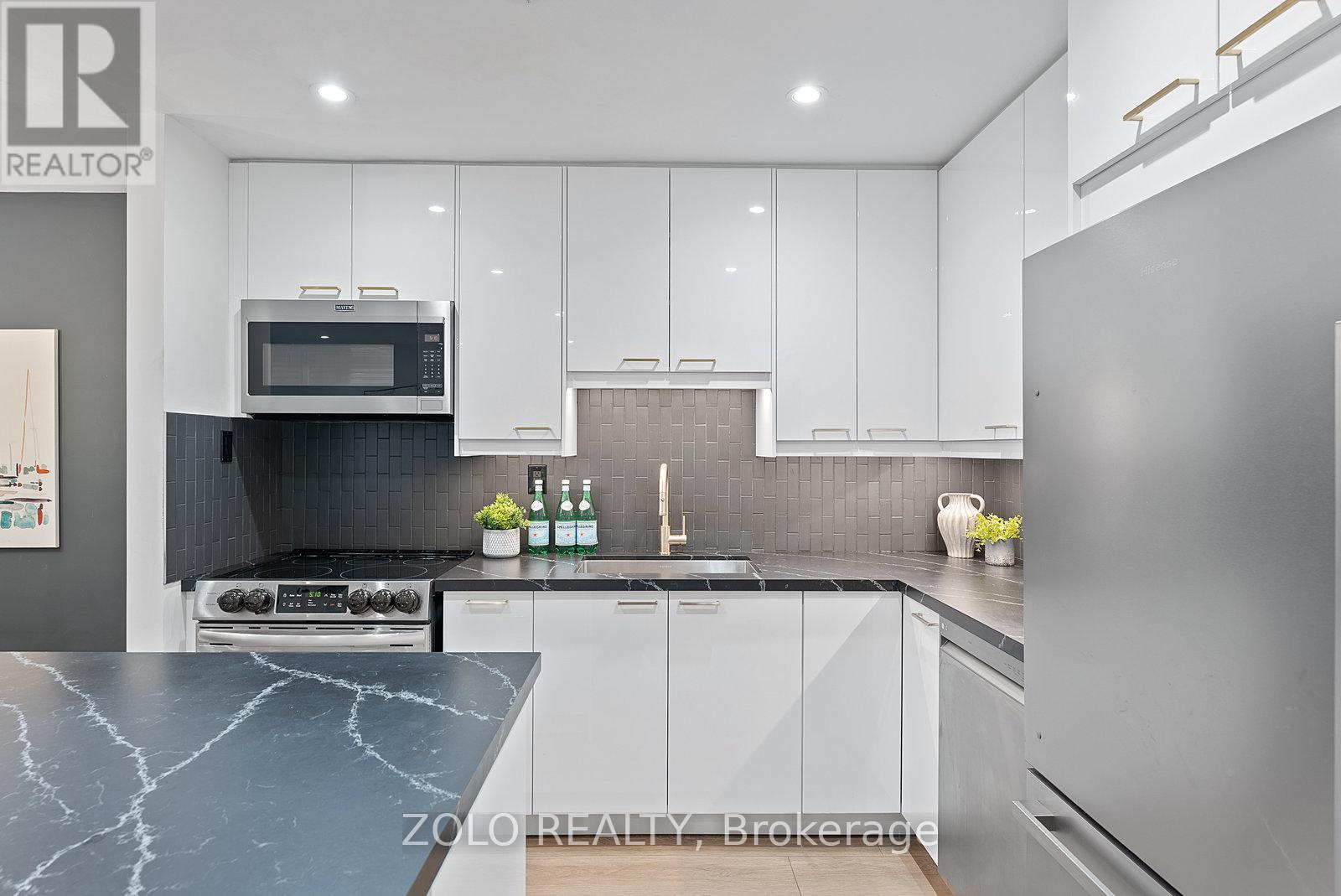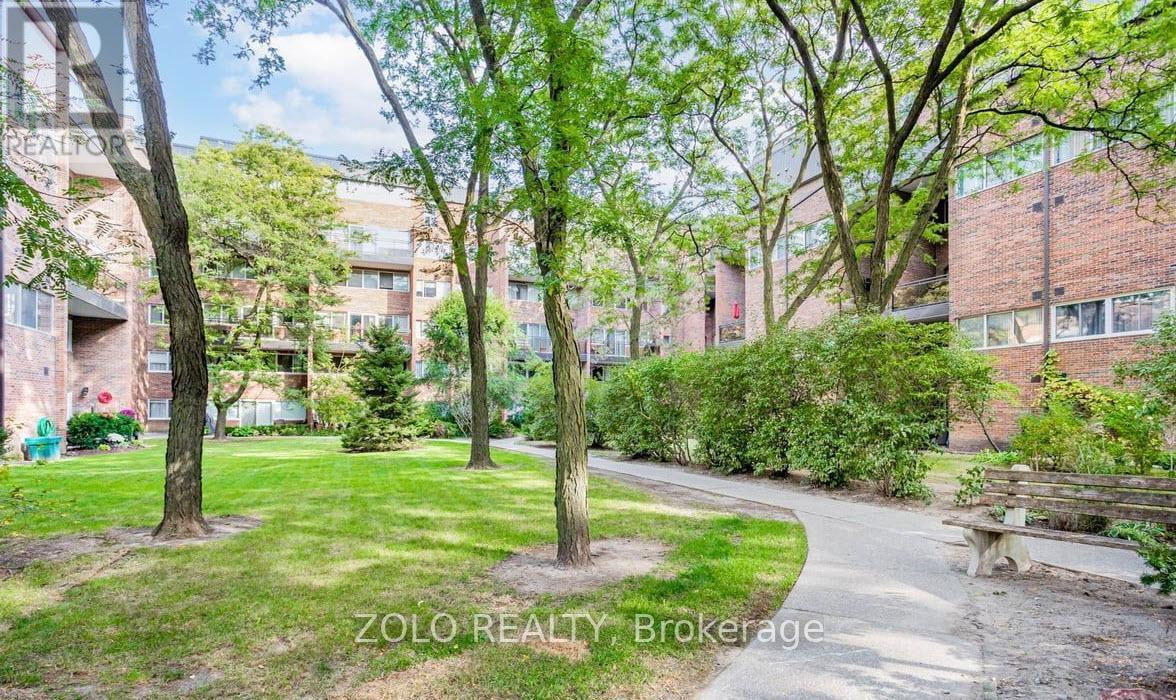3 Bedroom
2 Bathroom
Central Air Conditioning
Forced Air
$3,850 Monthly
An Absolutely Stunning & Fully Renovated Thornhill, 2-Storey Condo!! This Fabulous Unit Is Located Within Metres Of Yonge St For Transit, Shopping, Restaurants & Schools - All Are Within A Few Minutes Walk. Only Approximately 15-20 Minutes To Yonge & Finch TTC. A Full 'Back To The Concrete' Renovation Was Completed In 2022 - Brand New Kitchen, Very Modern & Chic Washrooms, Luxury & High Quality Vinyl Flooring, Pot Lights & Light Fixtures, Brand New Appliances (2022). 3 Bedrooms Or 2+1 Den/Office For Any Work At Home Tenants. Open Concept Main Floor, Very Large Bedrooms, The 4 Piece Bath Features A Modern, Glass Shower, New Soaker Tub & Floating Cabinetry. Large, Renovated Laundry Room & Spacious 'Ensuite' Storage Room/Locker On The 2nd Floor. Huge & Very Private Balcony Overlooking Greenspace. Parking Is Included And The Rent Includes ALL Utilities AND Cable TV. Nothing To Do Except Move-In & Enjoy! **** EXTRAS **** 2 New HVACs (2 Air Conditioning/Fan Coil Units, 1 Upstairs & 1 Main Level (2022). New Electrical Panel.(2022). All Windows Replaced (2022). Patio Sliding Doors (2023). AAA Tenants only please, this unit has just been completely renovated (id:49269)
Property Details
|
MLS® Number
|
N8427228 |
|
Property Type
|
Single Family |
|
Community Name
|
Thornhill |
|
Amenities Near By
|
Public Transit, Schools, Park |
|
Community Features
|
Pets Not Allowed, Community Centre |
|
Features
|
Wooded Area, Flat Site, Conservation/green Belt, Balcony, Carpet Free, In Suite Laundry |
|
Parking Space Total
|
1 |
Building
|
Bathroom Total
|
2 |
|
Bedrooms Above Ground
|
3 |
|
Bedrooms Total
|
3 |
|
Appliances
|
Garage Door Opener Remote(s), Dishwasher, Dryer, Microwave, Refrigerator, Stove, Washer, Window Coverings |
|
Cooling Type
|
Central Air Conditioning |
|
Exterior Finish
|
Brick |
|
Fire Protection
|
Security System |
|
Foundation Type
|
Concrete |
|
Heating Fuel
|
Natural Gas |
|
Heating Type
|
Forced Air |
|
Stories Total
|
2 |
|
Type
|
Apartment |
Parking
Land
|
Acreage
|
No |
|
Land Amenities
|
Public Transit, Schools, Park |
Rooms
| Level |
Type |
Length |
Width |
Dimensions |
|
Second Level |
Primary Bedroom |
5.19 m |
3.16 m |
5.19 m x 3.16 m |
|
Second Level |
Bedroom 2 |
3.8 m |
2.63 m |
3.8 m x 2.63 m |
|
Second Level |
Laundry Room |
2.2 m |
1.56 m |
2.2 m x 1.56 m |
|
Second Level |
Storage |
2.65 m |
1.2 m |
2.65 m x 1.2 m |
|
Main Level |
Living Room |
4.9 m |
3.2 m |
4.9 m x 3.2 m |
|
Main Level |
Dining Room |
2.75 m |
2.1 m |
2.75 m x 2.1 m |
|
Main Level |
Kitchen |
4 m |
2.7 m |
4 m x 2.7 m |
|
Main Level |
Bedroom 3 |
3.02 m |
2.76 m |
3.02 m x 2.76 m |
|
Main Level |
Foyer |
1 m |
1 m |
1 m x 1 m |
|
Main Level |
Other |
3.05 m |
2.6 m |
3.05 m x 2.6 m |
https://www.realtor.ca/real-estate/27023560/250-16b-elgin-street-markham-thornhill










































