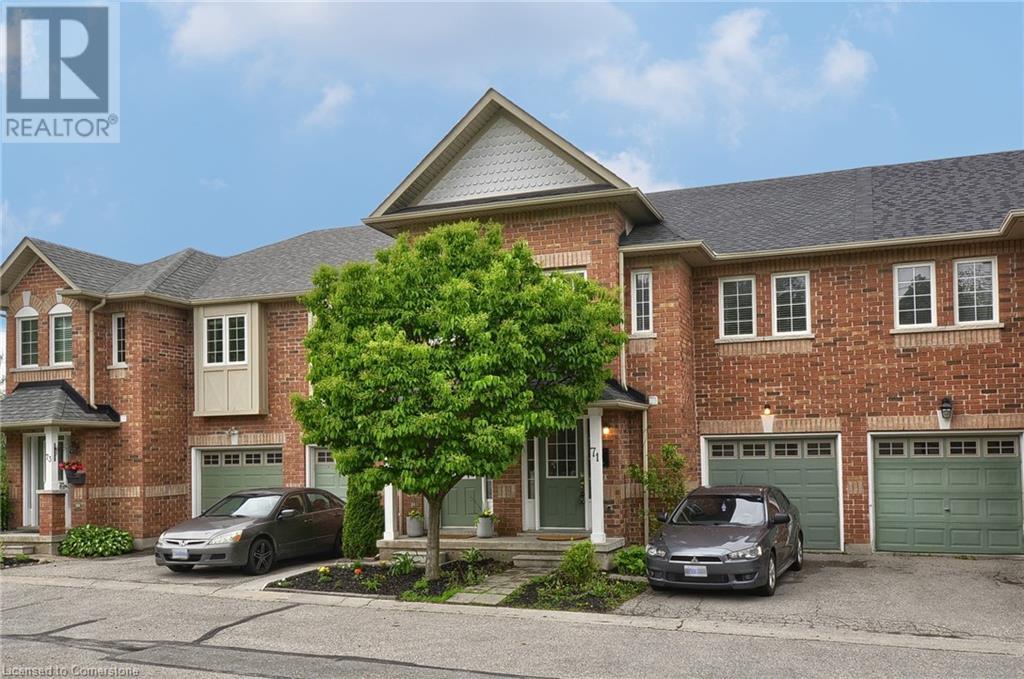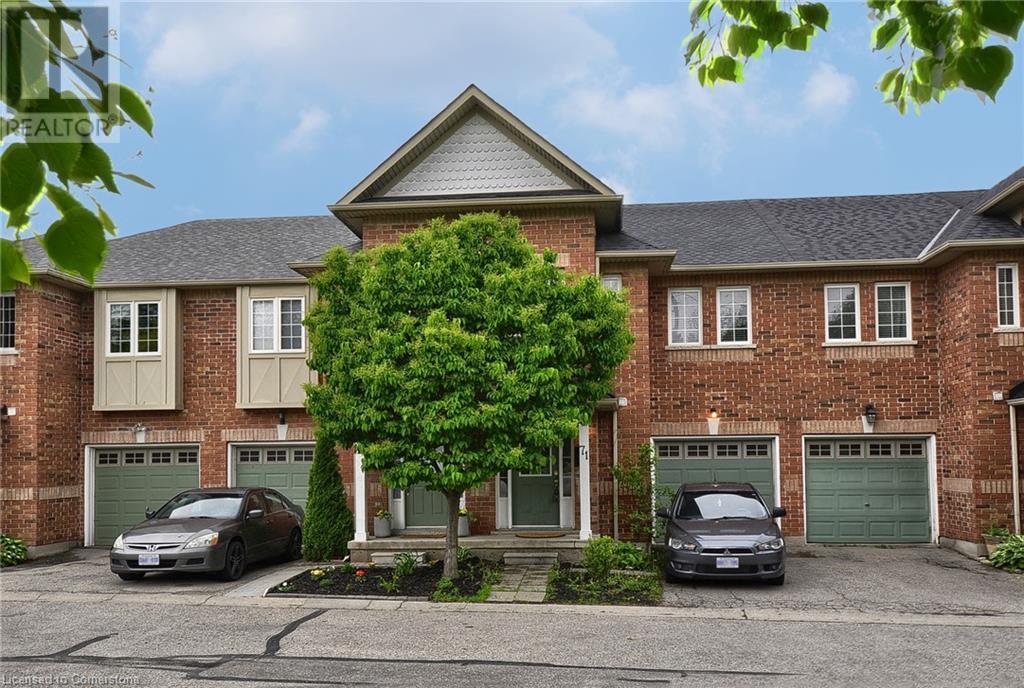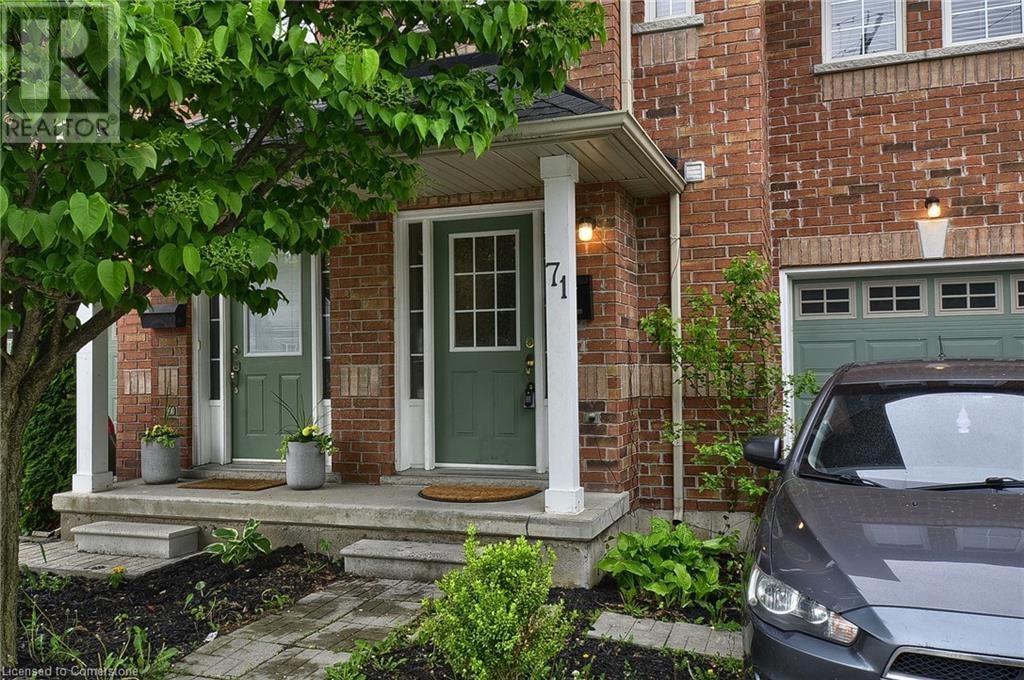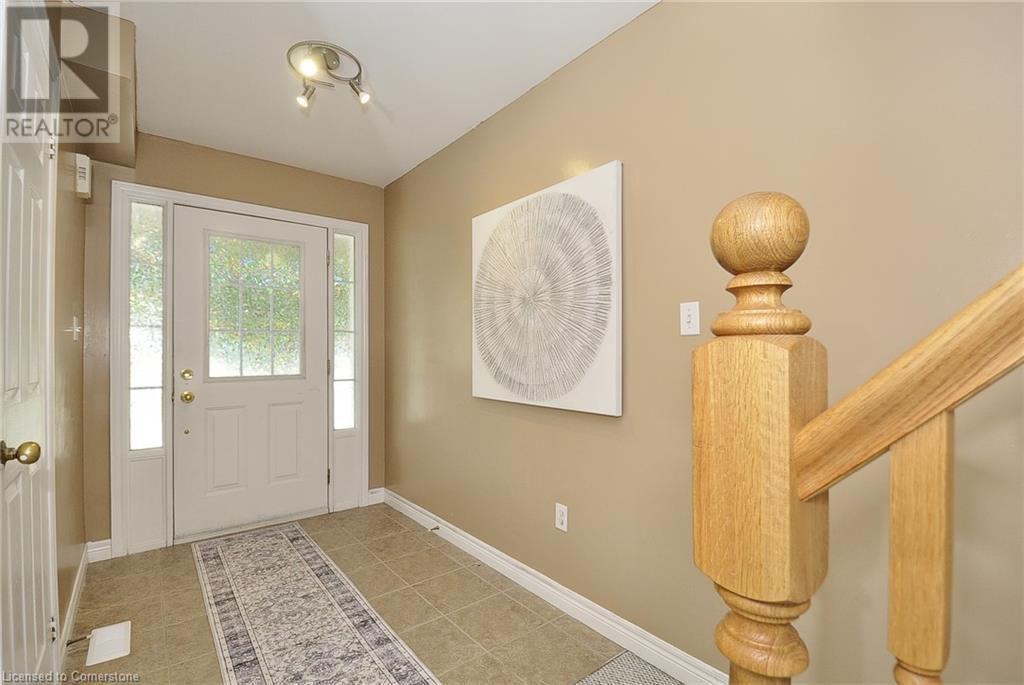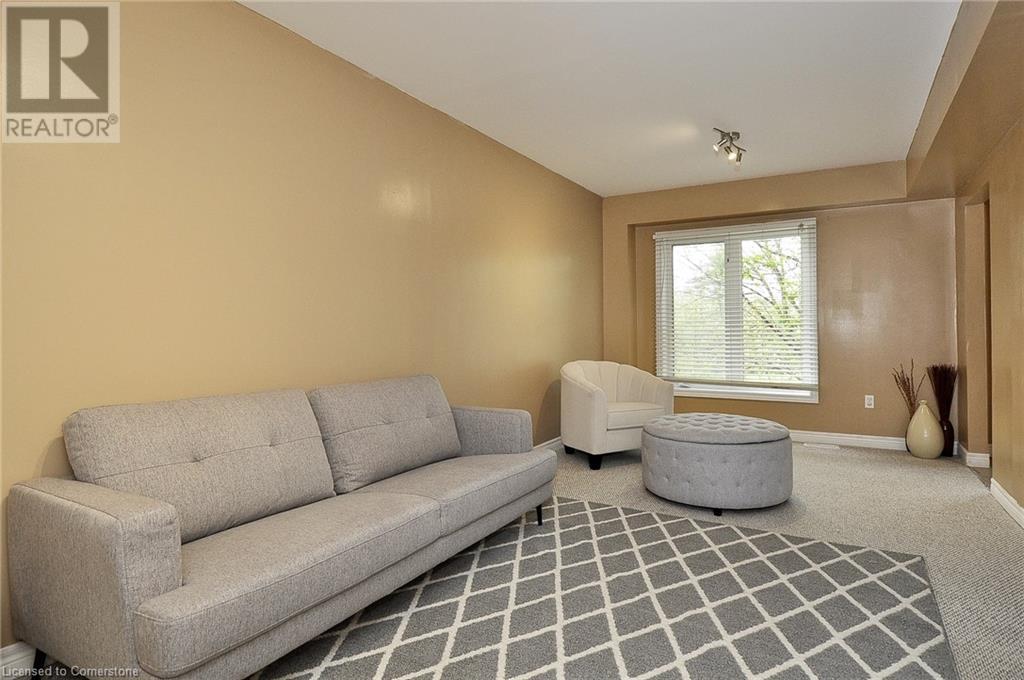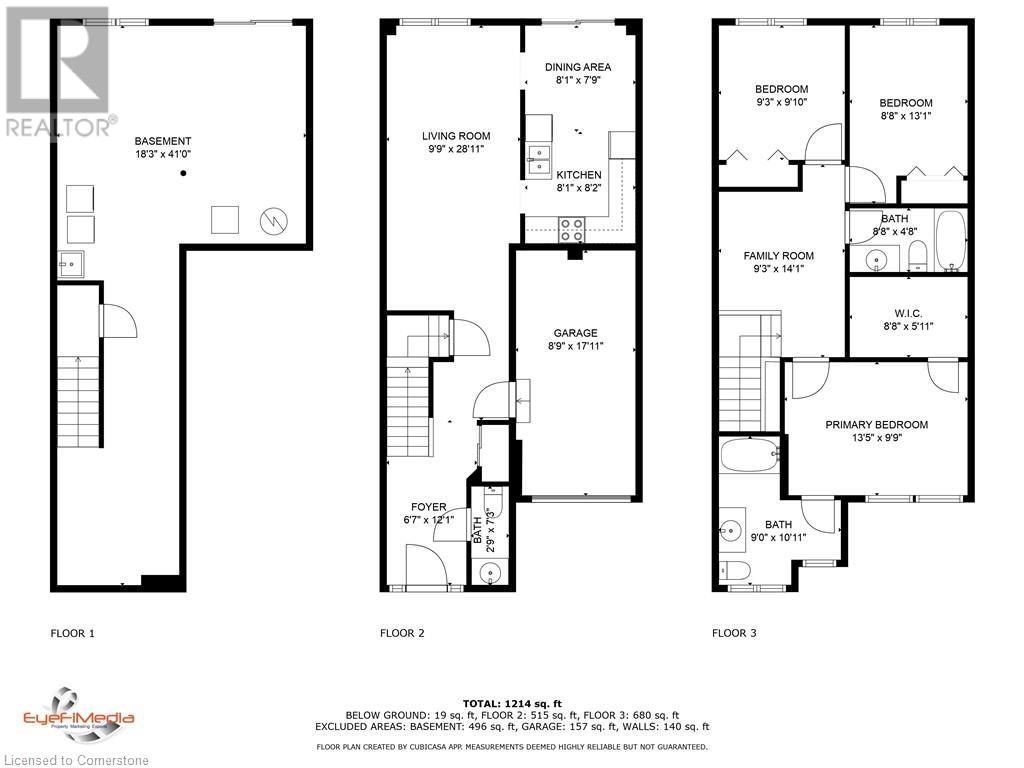416-218-8800
admin@hlfrontier.com
250 Ainslie Street S Unit# 71 Cambridge, Ontario N1R 8P8
3 Bedroom
2 Bathroom
1415 sqft
2 Level
Central Air Conditioning
Forced Air
$680,000Maintenance, Insurance, Common Area Maintenance
$250 Monthly
Maintenance, Insurance, Common Area Maintenance
$250 MonthlyWelcome to 250 Ainslie St S, for those looking to downsize, invest, or perfect for first time home buyers. All exterior maintenance done for you. Spacious family room, with the kitchen just steps away. Sliding glass doors off the kitchen opens up to a deck for your morning coffee. For those who work from home, there is office space upstairs. 3 beds, 3 baths, 1415 sqft. The basement is a walk out with a separate entrance. So many options for this space. The stove, washer, and dryer are new. Hot water heater 2016, water softener 2023, furnace/AC 2022. (id:49269)
Open House
This property has open houses!
June
7
Saturday
Starts at:
2:00 pm
Ends at:4:00 pm
Property Details
| MLS® Number | 40735828 |
| Property Type | Single Family |
| AmenitiesNearBy | Golf Nearby, Park, Place Of Worship, Playground, Public Transit, Schools, Shopping |
| CommunityFeatures | Community Centre |
| Features | Paved Driveway, Automatic Garage Door Opener |
| ParkingSpaceTotal | 2 |
| Structure | Porch |
| ViewType | River View |
Building
| BathroomTotal | 2 |
| BedroomsAboveGround | 3 |
| BedroomsTotal | 3 |
| Appliances | Dishwasher, Dryer, Refrigerator, Stove, Washer, Window Coverings |
| ArchitecturalStyle | 2 Level |
| BasementDevelopment | Unfinished |
| BasementType | Full (unfinished) |
| ConstructedDate | 2006 |
| ConstructionStyleAttachment | Attached |
| CoolingType | Central Air Conditioning |
| ExteriorFinish | Brick, Vinyl Siding |
| FoundationType | Poured Concrete |
| HeatingFuel | Natural Gas |
| HeatingType | Forced Air |
| StoriesTotal | 2 |
| SizeInterior | 1415 Sqft |
| Type | Row / Townhouse |
| UtilityWater | Municipal Water |
Parking
| Attached Garage |
Land
| Acreage | No |
| FenceType | Fence |
| LandAmenities | Golf Nearby, Park, Place Of Worship, Playground, Public Transit, Schools, Shopping |
| Sewer | Municipal Sewage System |
| SizeTotalText | Unknown |
| ZoningDescription | C1rm1 |
Rooms
| Level | Type | Length | Width | Dimensions |
|---|---|---|---|---|
| Second Level | Other | 8'8'' x 5'11'' | ||
| Second Level | 4pc Bathroom | 8'8'' x 4'8'' | ||
| Second Level | Family Room | 14'1'' x 9'3'' | ||
| Second Level | Bedroom | 13'1'' x 8'8'' | ||
| Second Level | Full Bathroom | 10'11'' x 9'0'' | ||
| Second Level | Primary Bedroom | 13'5'' x 9'9'' | ||
| Second Level | Bedroom | 9'10'' x 9'3'' | ||
| Main Level | Foyer | 12'1'' x 6'7'' | ||
| Main Level | Kitchen | 8'2'' x 8'1'' | ||
| Main Level | Dining Room | 8'1'' x 7'9'' | ||
| Main Level | Living Room | 28'11'' x 9'9'' |
https://www.realtor.ca/real-estate/28395528/250-ainslie-street-s-unit-71-cambridge
Interested?
Contact us for more information

