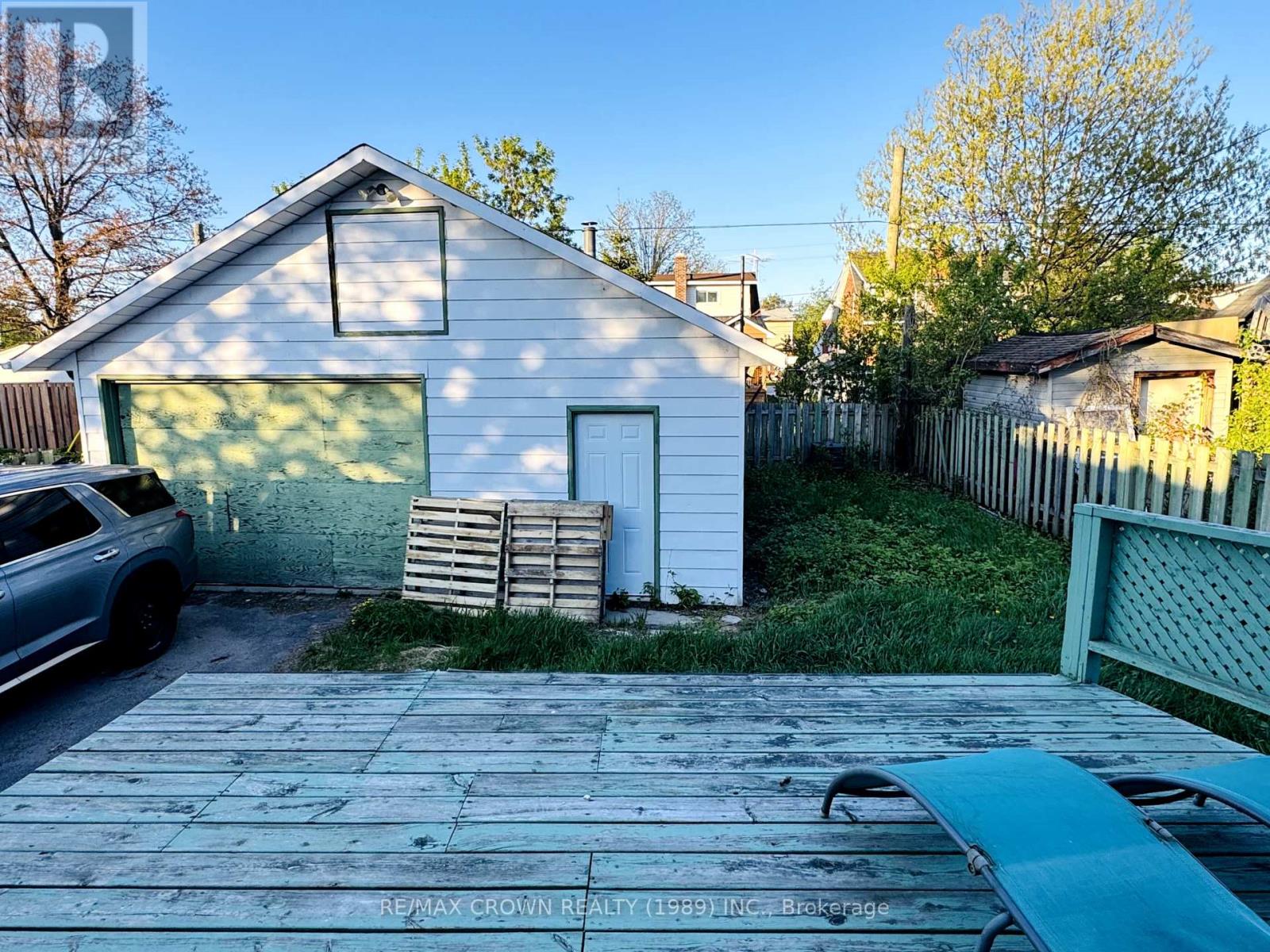3 Bedroom
2 Bathroom
700 - 1100 sqft
Central Air Conditioning
Forced Air
Landscaped
$249,900
Charming, Well-Built Home with Room to Grow! Step inside this deceptively spacious and solidly constructed home, where comfort meets functionality. The main floor features beautiful hardwood flooring and an open-concept kitchen and dining area-perfect for entertaining with patio doors leading to a private back deck, partially fenced backyard and 1.5 car detached garage. Upstairs, you'll find three generously sized bedrooms and full 4-piece bathroom. The full-height basement includes a 3-piece bath and offers a fantastic opportunity for future development to suit your needs whether it's a rec room, home office, of in-law suite. The partially fenced yard provides plenty of space for children or pets to play, and the oversized garage includes a dedicated workshop area for hobbies or storage. Additional features include a forced air gas furnace and central air conditioning. Don't miss this fantastic opportunity to own a home with great potential to make it your own! (id:49269)
Open House
This property has open houses!
Starts at:
10:30 am
Ends at:
11:30 am
Property Details
|
MLS® Number
|
X12158276 |
|
Property Type
|
Single Family |
|
Community Name
|
Central |
|
AmenitiesNearBy
|
Beach, Hospital, Marina |
|
EquipmentType
|
Water Heater - Tankless |
|
Features
|
Flat Site, Lane, Lighting, Dry |
|
ParkingSpaceTotal
|
4 |
|
RentalEquipmentType
|
Water Heater - Tankless |
|
Structure
|
Deck, Porch, Workshop |
|
ViewType
|
City View |
Building
|
BathroomTotal
|
2 |
|
BedroomsAboveGround
|
3 |
|
BedroomsTotal
|
3 |
|
Age
|
100+ Years |
|
Appliances
|
Water Meter, Dryer, Stove, Washer, Refrigerator |
|
BasementType
|
Full |
|
ConstructionStyleAttachment
|
Detached |
|
CoolingType
|
Central Air Conditioning |
|
ExteriorFinish
|
Vinyl Siding |
|
FoundationType
|
Block |
|
HeatingFuel
|
Natural Gas |
|
HeatingType
|
Forced Air |
|
StoriesTotal
|
2 |
|
SizeInterior
|
700 - 1100 Sqft |
|
Type
|
House |
|
UtilityWater
|
Municipal Water |
Parking
Land
|
Acreage
|
No |
|
FenceType
|
Partially Fenced |
|
LandAmenities
|
Beach, Hospital, Marina |
|
LandscapeFeatures
|
Landscaped |
|
Sewer
|
Sanitary Sewer |
|
SizeDepth
|
117 Ft |
|
SizeFrontage
|
41 Ft ,6 In |
|
SizeIrregular
|
41.5 X 117 Ft |
|
SizeTotalText
|
41.5 X 117 Ft|under 1/2 Acre |
Rooms
| Level |
Type |
Length |
Width |
Dimensions |
|
Second Level |
Primary Bedroom |
3.04 m |
5.33 m |
3.04 m x 5.33 m |
|
Second Level |
Bedroom 2 |
3.3 m |
2.13 m |
3.3 m x 2.13 m |
|
Second Level |
Bedroom 3 |
3.4 m |
3.07 m |
3.4 m x 3.07 m |
|
Second Level |
Bathroom |
2.27 m |
2.15 m |
2.27 m x 2.15 m |
|
Basement |
Bathroom |
1.62 m |
1.39 m |
1.62 m x 1.39 m |
|
Basement |
Recreational, Games Room |
5.94 m |
3.47 m |
5.94 m x 3.47 m |
|
Basement |
Laundry Room |
3.35 m |
3.45 m |
3.35 m x 3.45 m |
|
Basement |
Other |
1.06 m |
1.72 m |
1.06 m x 1.72 m |
|
Main Level |
Kitchen |
3.6 m |
3.37 m |
3.6 m x 3.37 m |
|
Main Level |
Dining Room |
3.37 m |
3.35 m |
3.37 m x 3.35 m |
|
Main Level |
Living Room |
4.01 m |
3.45 m |
4.01 m x 3.45 m |
Utilities
|
Cable
|
Available |
|
Sewer
|
Installed |
https://www.realtor.ca/real-estate/28334407/250-fourth-avenue-w-north-bay-central-central
























