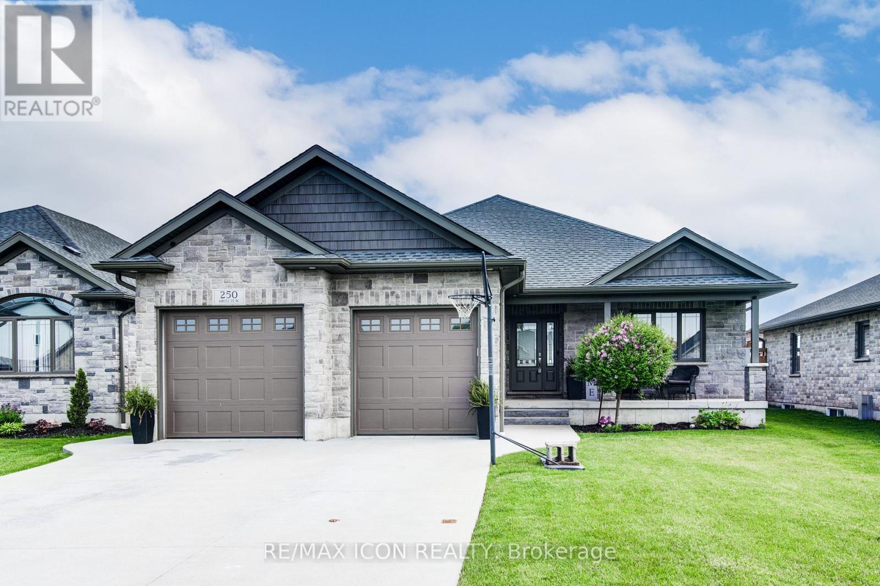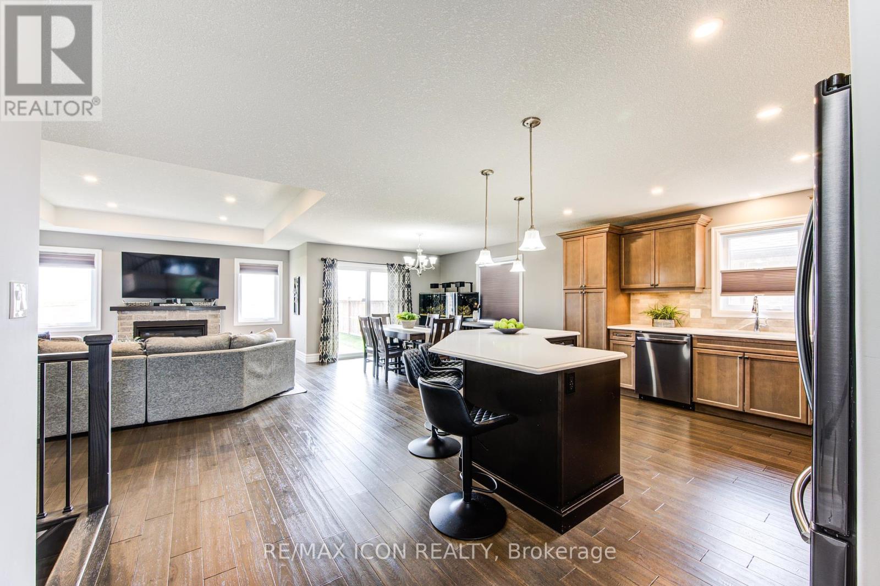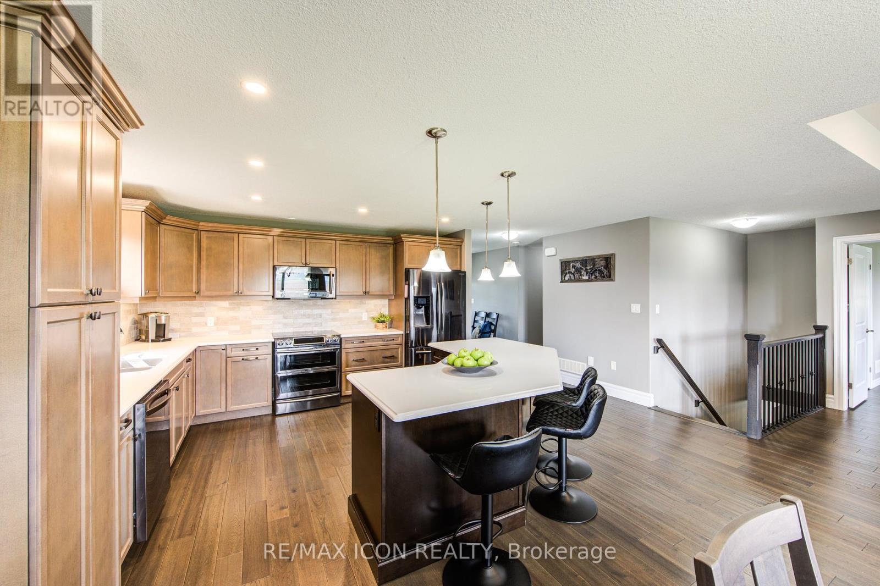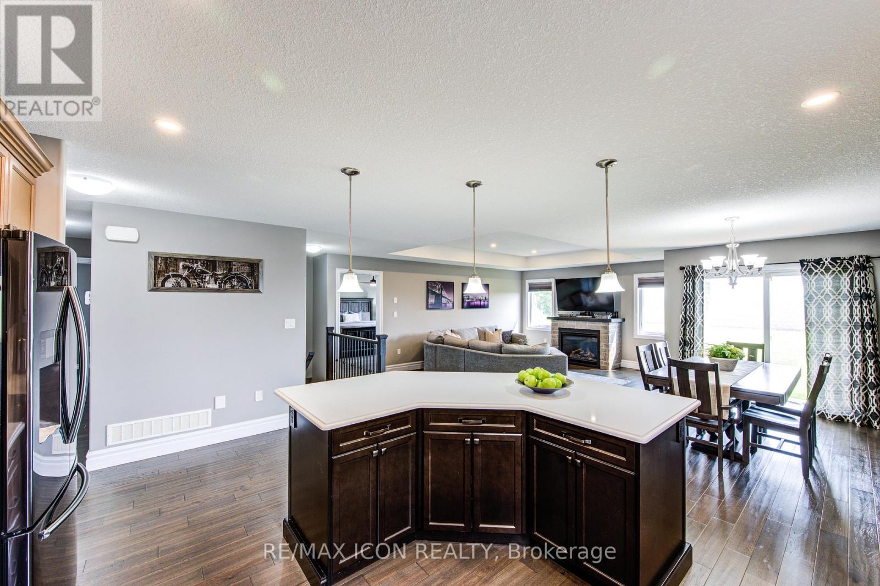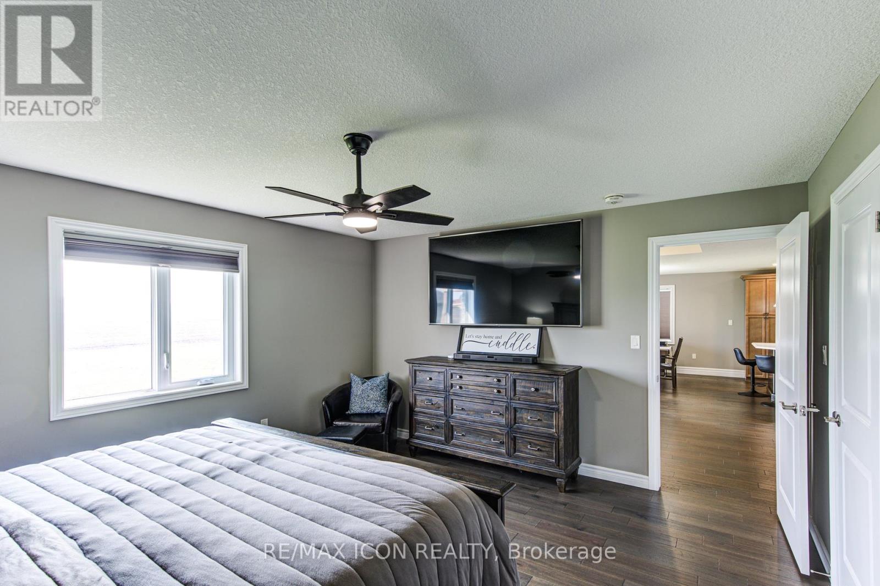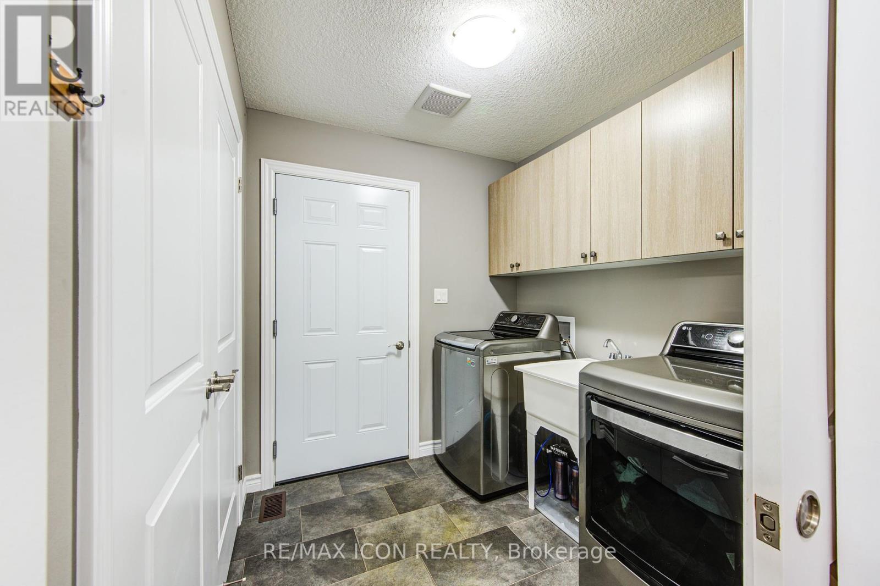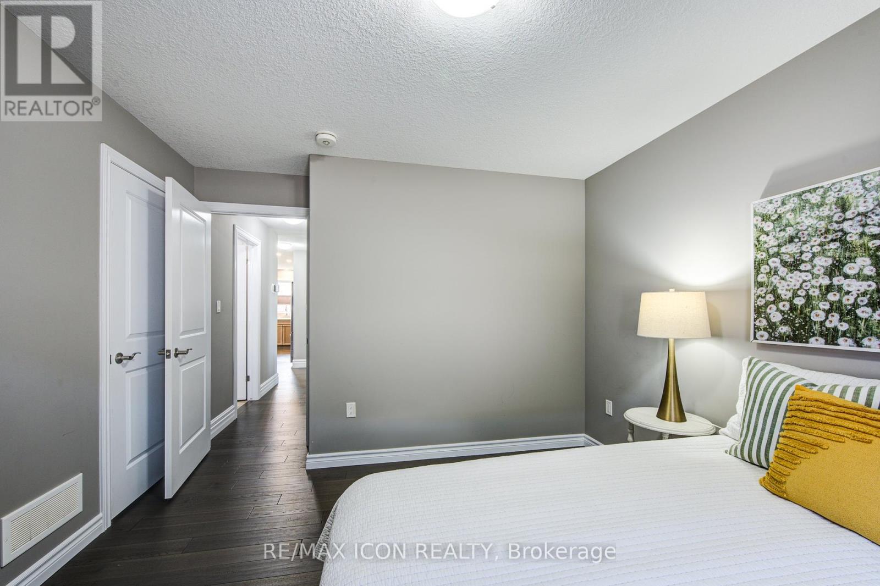250 Krotz Street W North Perth (Listowel), Ontario N4W 0E1
$800,000
Eight-year-young bungalow in a sought-after Listowel neighbourhood! This spacious, well-kept home features 4 bedrooms and 3 full bathrooms. The carpet-free main floor showcases an open-concept layout with a bright living and dining area, a large island kitchen, and sliding patio doors leading to the back deckperfect for entertaining and barbeques. You'll also find a home office, main floor laundry 2 bedrooms, the primary suite features a walk-in closet and 4-piece ensuite. The fully finished basement adds two more bedrooms, a 4-piece bath, an oversized family room, and a generous utility/storage room. Outside, enjoy no rear neighbours this home backs onto open fields! The heated, double car garage with access to main floor laundry, and cement driveway with parking for 4 additional cars add to the homes convenience. The large front porch with charming white pillars offers a peaceful spot to enjoy your morning coffee or evening drink. Close to shopping, schools, and parks---this is an ideal family home in Listowel. (id:49269)
Open House
This property has open houses!
1:00 pm
Ends at:3:00 pm
Property Details
| MLS® Number | X12203874 |
| Property Type | Single Family |
| Community Name | Listowel |
| AmenitiesNearBy | Hospital, Park, Place Of Worship, Schools |
| CommunityFeatures | School Bus |
| EquipmentType | Water Heater - Tankless |
| Features | Sump Pump |
| ParkingSpaceTotal | 6 |
| RentalEquipmentType | Water Heater - Tankless |
Building
| BathroomTotal | 3 |
| BedroomsAboveGround | 4 |
| BedroomsTotal | 4 |
| Age | 6 To 15 Years |
| Amenities | Fireplace(s) |
| Appliances | Garage Door Opener Remote(s), Water Heater - Tankless, Water Softener, Water Meter, All, Dishwasher, Dryer, Washer, Refrigerator |
| ArchitecturalStyle | Bungalow |
| BasementDevelopment | Finished |
| BasementType | N/a (finished) |
| ConstructionStyleAttachment | Detached |
| CoolingType | Central Air Conditioning |
| ExteriorFinish | Brick |
| FireProtection | Smoke Detectors |
| FireplacePresent | Yes |
| FireplaceTotal | 1 |
| FoundationType | Poured Concrete |
| HeatingFuel | Natural Gas |
| HeatingType | Forced Air |
| StoriesTotal | 1 |
| SizeInterior | 1500 - 2000 Sqft |
| Type | House |
| UtilityWater | Municipal Water |
Parking
| Attached Garage | |
| Garage |
Land
| Acreage | No |
| LandAmenities | Hospital, Park, Place Of Worship, Schools |
| Sewer | Sanitary Sewer |
| SizeDepth | 50 Ft ,10 In |
| SizeFrontage | 131 Ft ,4 In |
| SizeIrregular | 131.4 X 50.9 Ft |
| SizeTotalText | 131.4 X 50.9 Ft |
| ZoningDescription | R4 |
Rooms
| Level | Type | Length | Width | Dimensions |
|---|---|---|---|---|
| Basement | Bedroom 3 | 3.33 m | 3.83 m | 3.33 m x 3.83 m |
| Basement | Bedroom 4 | 3.32 m | 3.63 m | 3.32 m x 3.63 m |
| Basement | Utility Room | 8.61 m | 4.87 m | 8.61 m x 4.87 m |
| Basement | Bathroom | 2.94 m | 2.11 m | 2.94 m x 2.11 m |
| Basement | Recreational, Games Room | 12.05 m | 6.74 m | 12.05 m x 6.74 m |
| Main Level | Bedroom | 4.65 m | 4.17 m | 4.65 m x 4.17 m |
| Main Level | Bedroom 2 | 3.88 m | 3.39 m | 3.88 m x 3.39 m |
| Main Level | Kitchen | 5.59 m | 3.7 m | 5.59 m x 3.7 m |
| Main Level | Dining Room | 3.28 m | 4.25 m | 3.28 m x 4.25 m |
| Main Level | Living Room | 4.24 m | 5.77 m | 4.24 m x 5.77 m |
| Main Level | Office | 4.11 m | 3.45 m | 4.11 m x 3.45 m |
| Main Level | Laundry Room | 2.09 m | 2.21 m | 2.09 m x 2.21 m |
| Main Level | Bathroom | 2.58 m | 1.65 m | 2.58 m x 1.65 m |
| Main Level | Bathroom | 2.42 m | 2.8 m | 2.42 m x 2.8 m |
https://www.realtor.ca/real-estate/28432610/250-krotz-street-w-north-perth-listowel-listowel
Interested?
Contact us for more information

