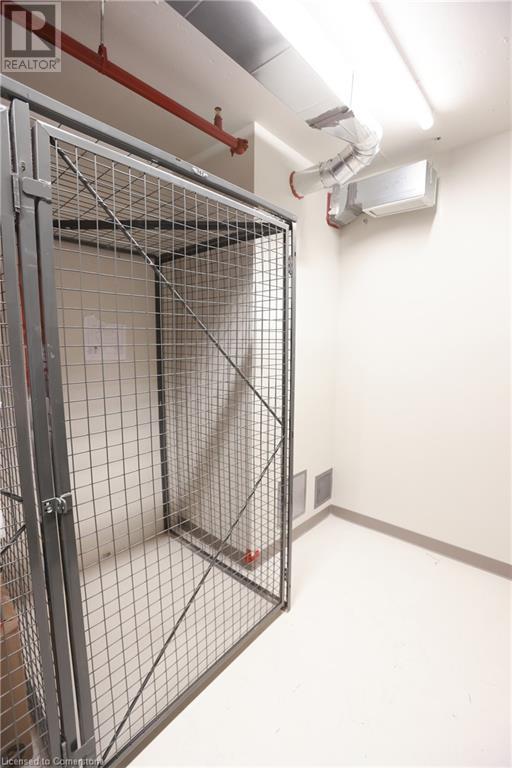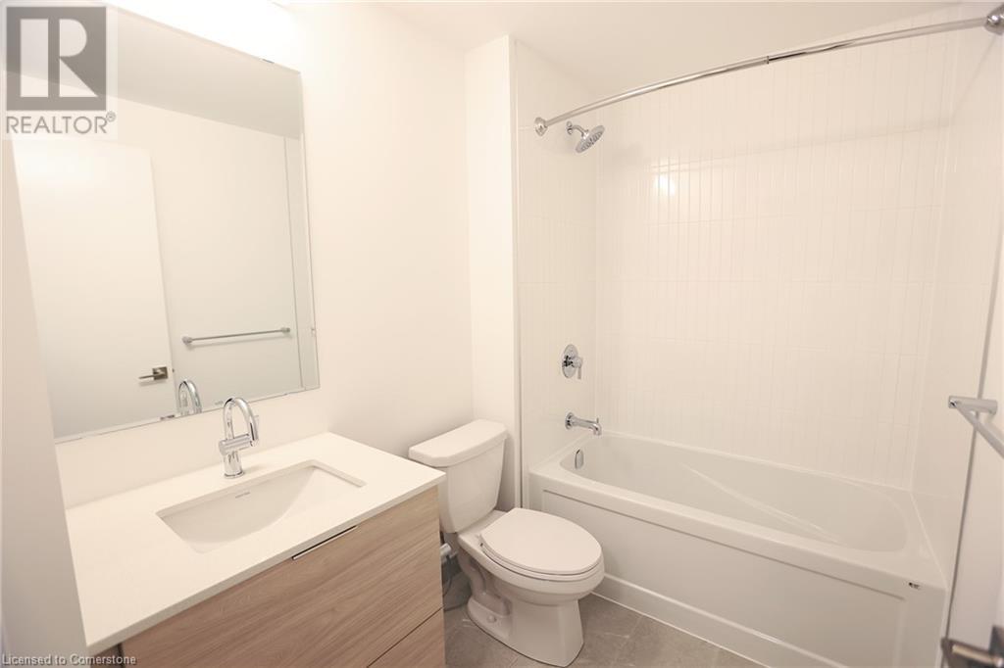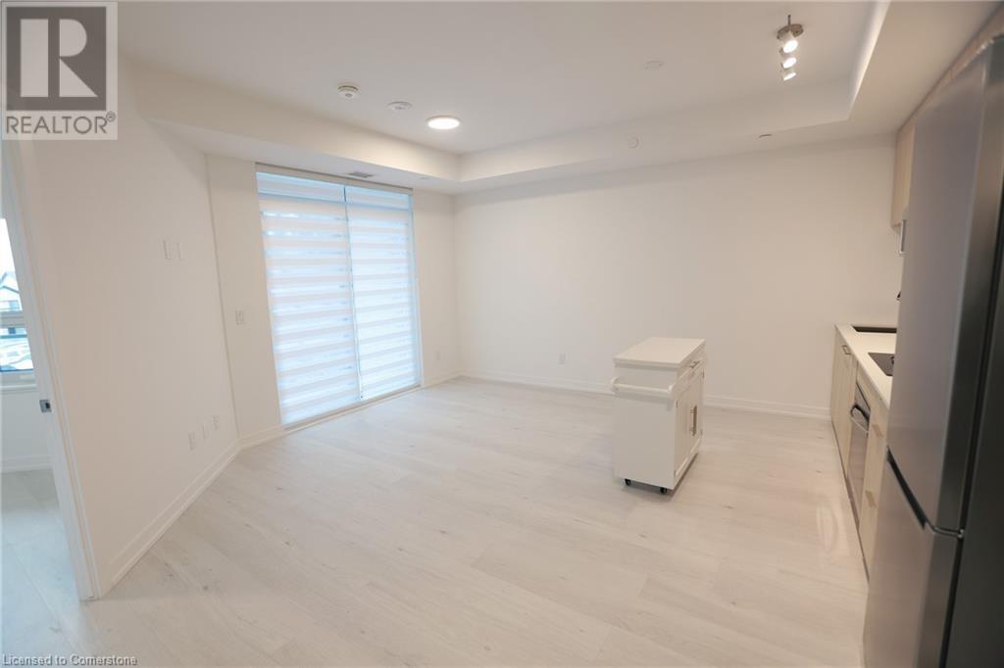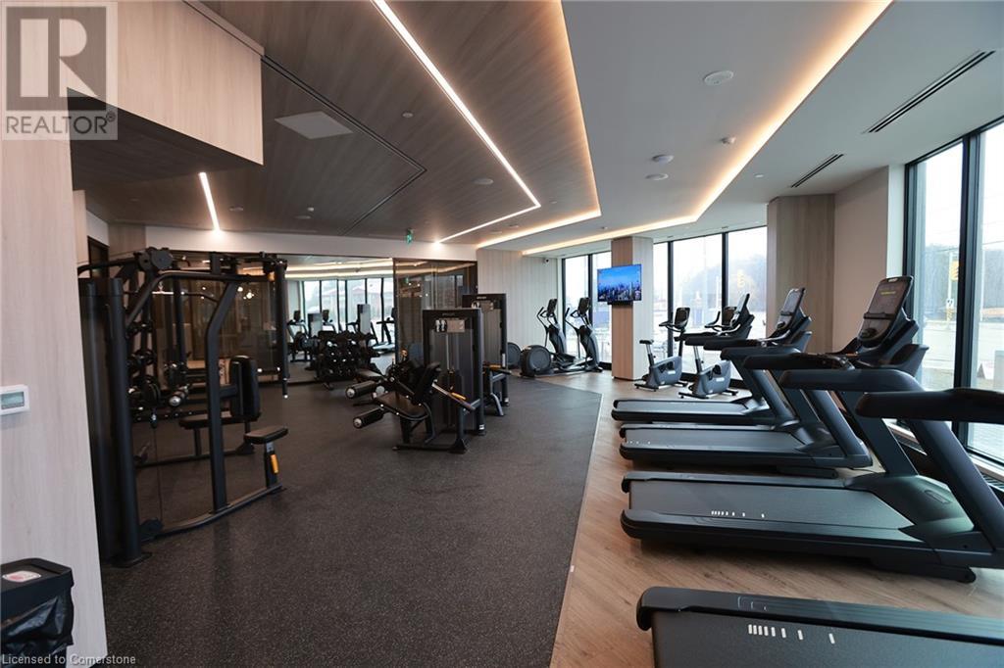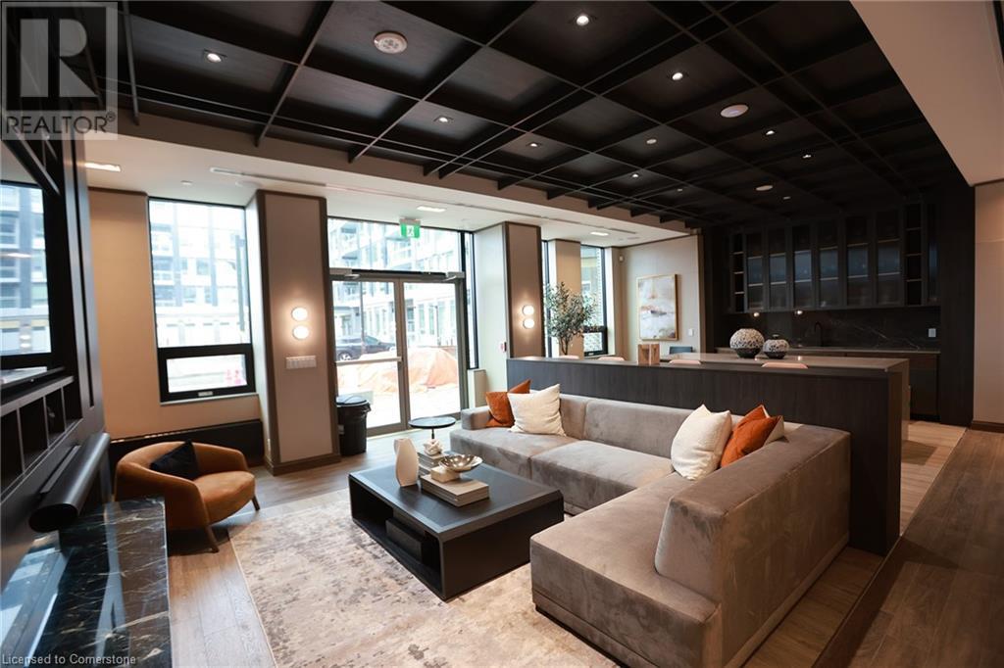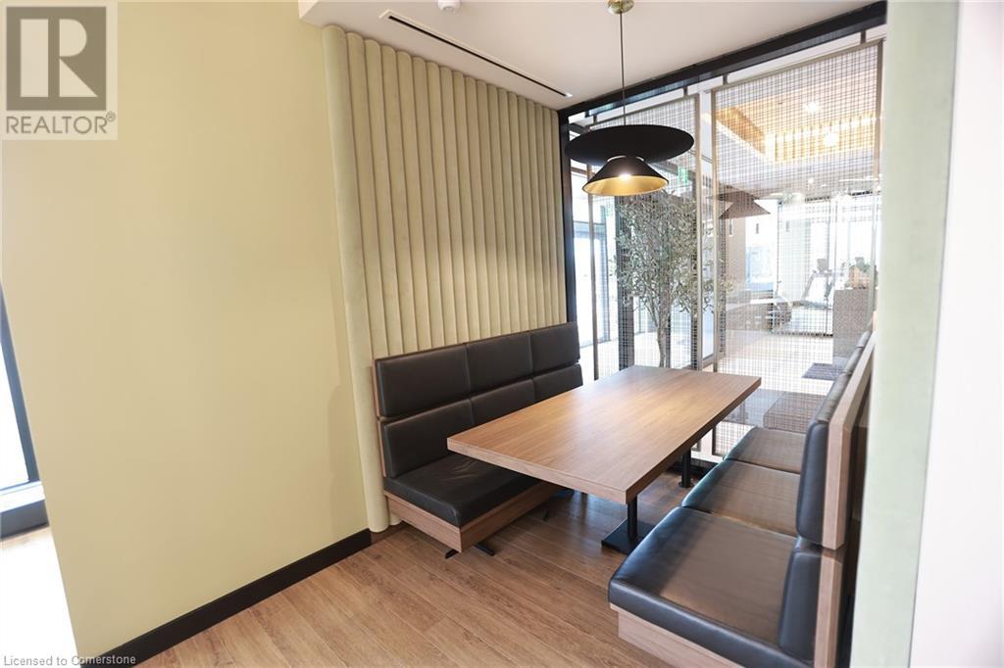2 Bedroom
2 Bathroom
746 sqft
Central Air Conditioning
Forced Air
$2,600 MonthlyInsurance
Absolutely Stunning! Welcome to The Saw Whet Condos—where modern living meets timeless elegance and everyday convenience. This brand-new 2 bathroom, 1 bedroom + den unit (with premium locker, window coverings and portable island) is thoughtfully designed with a bright, open-concept layout, soaring ceilings, and a patio door that floods the space with natural light. The sleek kitchen features built-in appliances, quartz countertops, and contemporary finishes, while the spacious bedroom offers comfort with double windows and views of the courtyard. The generous den adds flexibility—ideal as a home office or even a second bedroom. Enjoy a host of luxury amenities, including a pet wash station, rooftop BBQ area, fitness centre, co-working space, and concierge service and more. Located in Oakville’s prestigious Glen Abbey community, you’re surrounded by top-rated schools, diverse dining, and vibrant entertainment options. Just minutes to downtown Oakville, you’ll love the boutique shopping, fine dining, and waterfront charm. With quick access to Highway 403, QEW, and the GO Train, commuting is effortless. Experience the perfect blend of modern architecture, lifestyle, and location at The Saw Whet Condos. Don't miss this opportunity! (id:49269)
Property Details
|
MLS® Number
|
40714046 |
|
Property Type
|
Single Family |
|
AmenitiesNearBy
|
Hospital, Place Of Worship, Public Transit, Schools |
|
CommunityFeatures
|
School Bus |
|
Features
|
Balcony |
|
ParkingSpaceTotal
|
1 |
|
StorageType
|
Locker |
Building
|
BathroomTotal
|
2 |
|
BedroomsAboveGround
|
2 |
|
BedroomsTotal
|
2 |
|
Amenities
|
Exercise Centre, Party Room |
|
Appliances
|
Dishwasher, Dryer, Microwave, Refrigerator, Stove, Washer, Window Coverings |
|
BasementType
|
None |
|
ConstructionStyleAttachment
|
Attached |
|
CoolingType
|
Central Air Conditioning |
|
ExteriorFinish
|
Concrete, Metal |
|
HeatingType
|
Forced Air |
|
StoriesTotal
|
1 |
|
SizeInterior
|
746 Sqft |
|
Type
|
Apartment |
|
UtilityWater
|
Municipal Water |
Parking
Land
|
AccessType
|
Highway Access, Highway Nearby |
|
Acreage
|
No |
|
LandAmenities
|
Hospital, Place Of Worship, Public Transit, Schools |
|
Sewer
|
Municipal Sewage System |
|
SizeTotalText
|
Unknown |
|
ZoningDescription
|
Rm4 |
Rooms
| Level |
Type |
Length |
Width |
Dimensions |
|
Main Level |
Kitchen |
|
|
13'9'' x 10' |
|
Main Level |
Primary Bedroom |
|
|
12'0'' x 10'0'' |
|
Main Level |
Bedroom |
|
|
7'6'' x 9'6'' |
|
Main Level |
3pc Bathroom |
|
|
Measurements not available |
|
Main Level |
4pc Bathroom |
|
|
Measurements not available |
https://www.realtor.ca/real-estate/28128543/2501-saw-whet-boulevard-unit-245-oakville
















