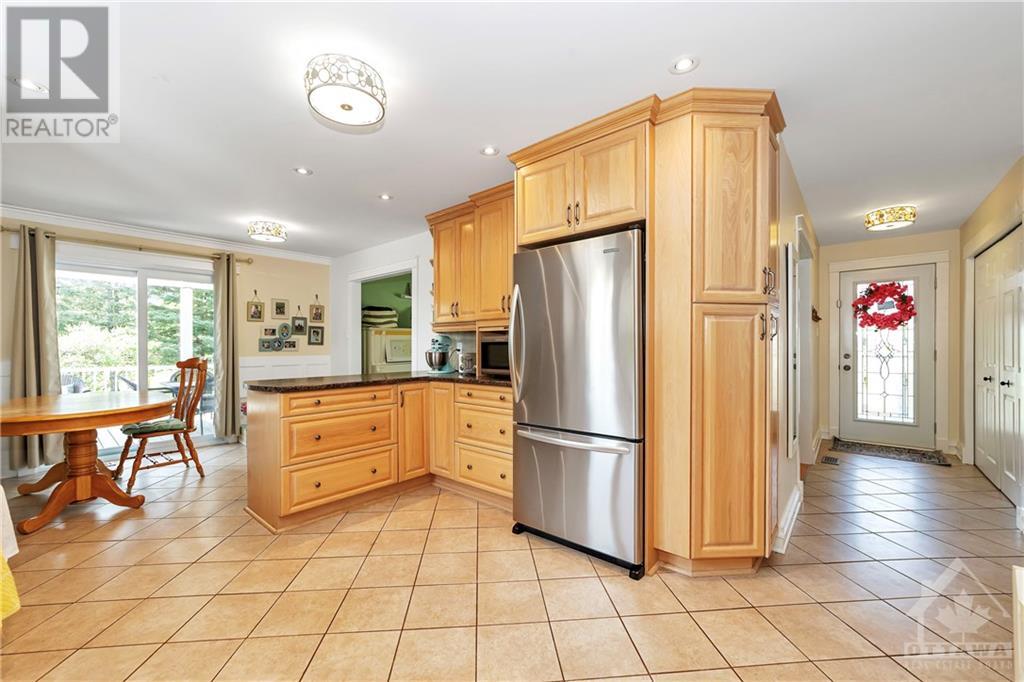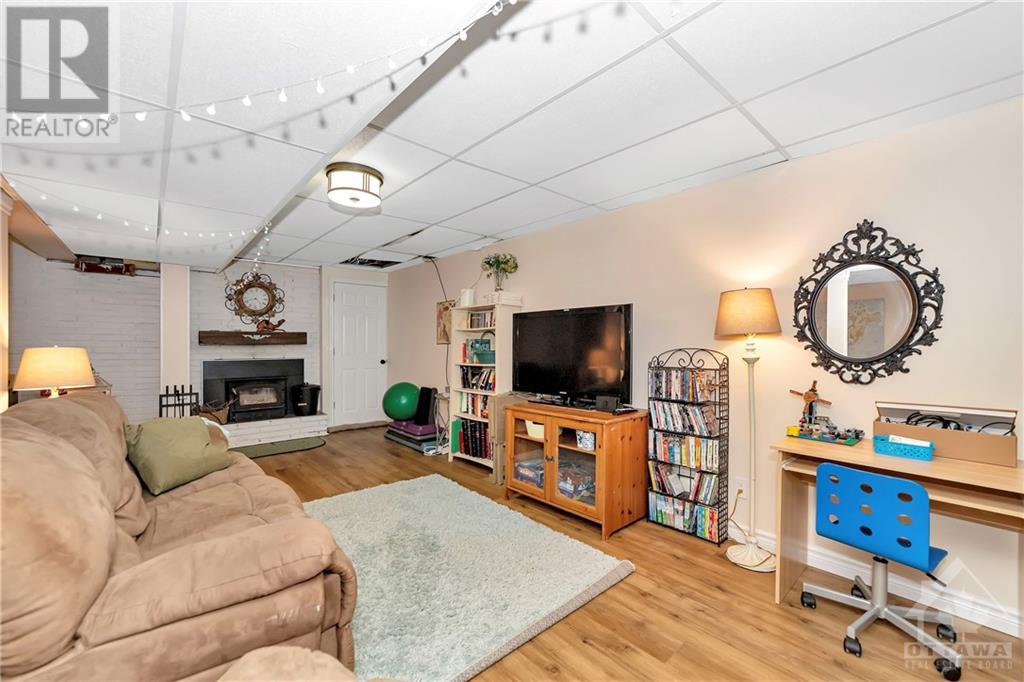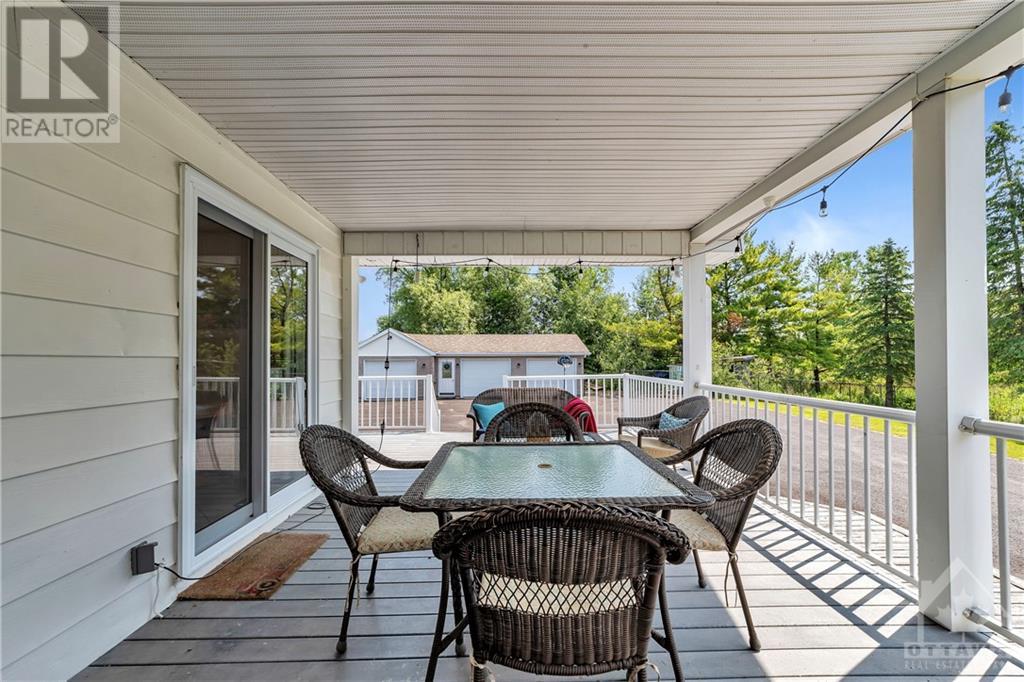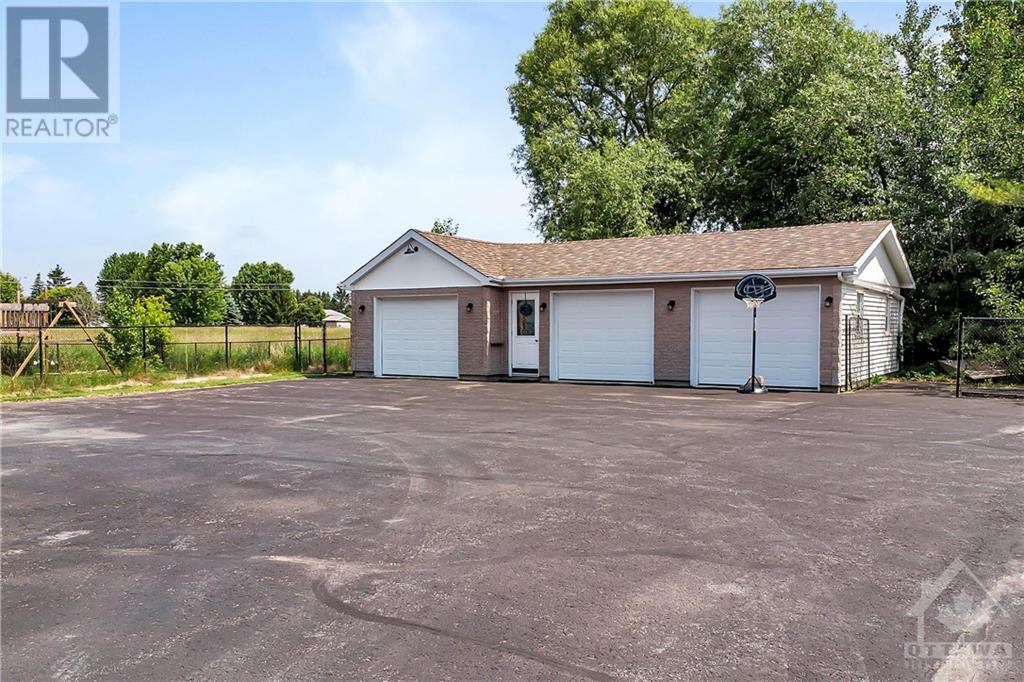3 Bedroom
2 Bathroom
Bungalow
Fireplace
Central Air Conditioning
Forced Air
$683,900
THIS CHARMING COUNTRY HOME IS SITUATED ON A LARGE, JUST-UNDER-AN-ACRE-LOT IN THE QUIET NEIGHBOURHOOD OF FRENCH HILL. WITH NO REAR NEIGHBOURS AND NO NEARBY SIDE NEIGHBOURS, THE LOT FEELS SIGNIFICANTLY LARGER, AND ENCHANTING PASTORAL VIEWS ABOUND! THIS BUNGALOW BOASTS HARDWOOD AND CERAMIC FLOORING – NO CARPET! THE LARGE KITCHEN FEATURES PLENTY OF CUPBOARD SPACE, UPGRADED CABINETRY WITH UPPER MOULDINGS, POT LIGHTING AND A WRAP-AROUND ISLAND. THREE GENEROUS SIZED BEDROOMS. THE LOWER LEVEL OFFERS GREAT RECREATION SPACE AND A WOODBURNING FIREPLACE. UNWIND ON THE COVERED PORCH AND ENJOY TIME OUTSIDE WITH YOUR FAMILY ON THE BACK DECK OR IN THE LARGE FENCED-OFF YARD. ADDITIONAL FEATURES INCLUDE A CUSTOM-BUILT CHICKEN COOP, CUSTOM-BUILT PLAY STRUCTURE, AS WELL AS APPLE-TREES. THE TRIPLE-CAR DETACHED GARAGE AND MASSIVE DRIVEWAY ARE PERFECT FOR STORING YOUR TOYS, AND/OR USE FOR YOUR SMALL BUSINESS. RECENT UPGRADES INCLUDE SEPTIC 2023, WINDOWS 2021-2024, FURNACE & AC 2021, WELL & SUMP PUMP 2024 (id:49269)
Property Details
|
MLS® Number
|
1399493 |
|
Property Type
|
Single Family |
|
Neigbourhood
|
French Hill |
|
Amenities Near By
|
Golf Nearby, Recreation Nearby, Shopping |
|
Features
|
Private Setting, Treed, Farm Setting |
|
Parking Space Total
|
10 |
|
Storage Type
|
Storage Shed |
|
Structure
|
Deck |
Building
|
Bathroom Total
|
2 |
|
Bedrooms Above Ground
|
3 |
|
Bedrooms Total
|
3 |
|
Appliances
|
Refrigerator, Dishwasher, Dryer, Hood Fan, Stove, Washer, Blinds |
|
Architectural Style
|
Bungalow |
|
Basement Development
|
Finished |
|
Basement Type
|
Full (finished) |
|
Constructed Date
|
1981 |
|
Construction Material
|
Wood Frame |
|
Construction Style Attachment
|
Detached |
|
Cooling Type
|
Central Air Conditioning |
|
Exterior Finish
|
Brick, Siding |
|
Fireplace Present
|
Yes |
|
Fireplace Total
|
1 |
|
Fixture
|
Drapes/window Coverings |
|
Flooring Type
|
Hardwood, Laminate, Tile |
|
Foundation Type
|
Poured Concrete |
|
Heating Fuel
|
Propane |
|
Heating Type
|
Forced Air |
|
Stories Total
|
1 |
|
Type
|
House |
|
Utility Water
|
Drilled Well |
Parking
Land
|
Acreage
|
No |
|
Fence Type
|
Fenced Yard |
|
Land Amenities
|
Golf Nearby, Recreation Nearby, Shopping |
|
Sewer
|
Septic System |
|
Size Depth
|
217 Ft ,5 In |
|
Size Frontage
|
188 Ft ,10 In |
|
Size Irregular
|
0.94 |
|
Size Total
|
0.94 Ac |
|
Size Total Text
|
0.94 Ac |
|
Zoning Description
|
Rural Residential |
Rooms
| Level |
Type |
Length |
Width |
Dimensions |
|
Lower Level |
Recreation Room |
|
|
25'4" x 22'0" |
|
Lower Level |
Laundry Room |
|
|
13'11" x 10'6" |
|
Lower Level |
Storage |
|
|
14'4" x 11'7" |
|
Main Level |
Foyer |
|
|
8'5" x 3'11" |
|
Main Level |
Living Room |
|
|
17'6" x 11'5" |
|
Main Level |
Dining Room |
|
|
7'11" x 7'10" |
|
Main Level |
Kitchen |
|
|
17'2" x 11'7" |
|
Main Level |
Primary Bedroom |
|
|
14'4" x 9'2" |
|
Main Level |
3pc Ensuite Bath |
|
|
8'5" x 6'0" |
|
Main Level |
Bedroom |
|
|
12'1" x 11'6" |
|
Main Level |
Bedroom |
|
|
12'0" x 11'6" |
|
Main Level |
3pc Bathroom |
|
|
8'1" x 7'10" |
https://www.realtor.ca/real-estate/27086831/2503-dunning-road-ottawa-french-hill
































