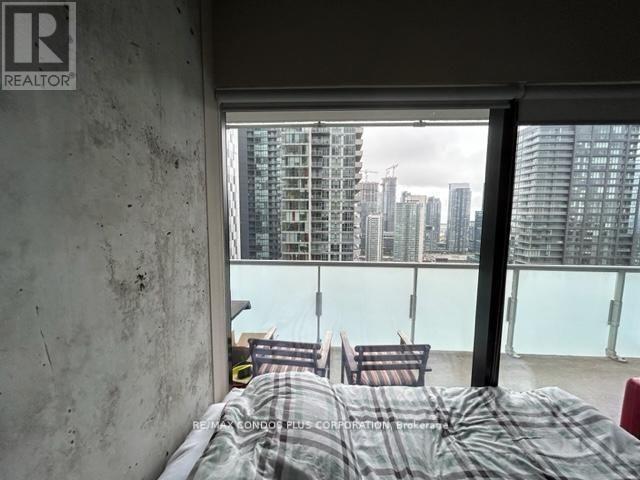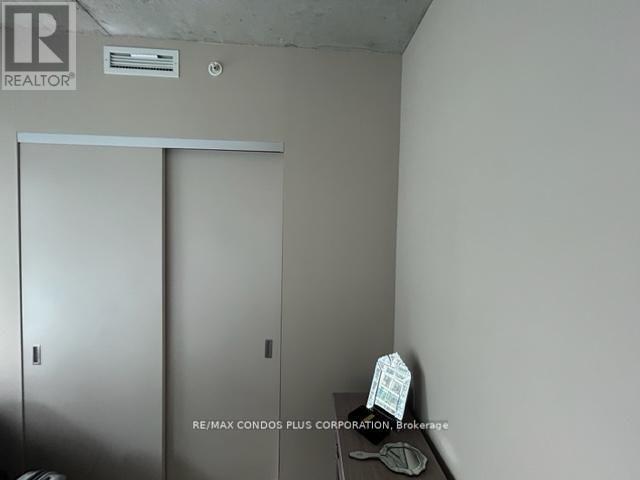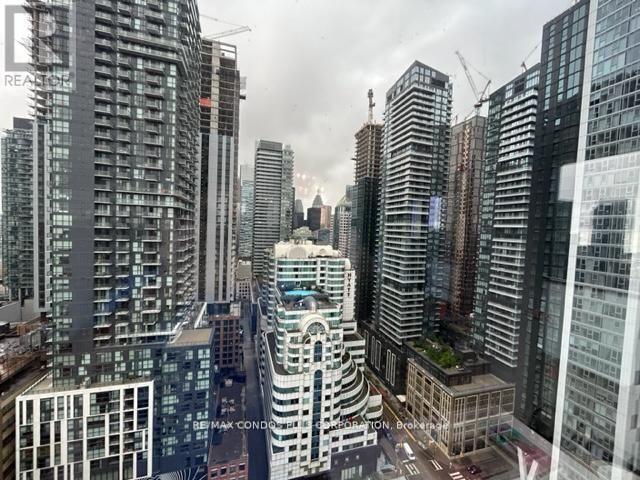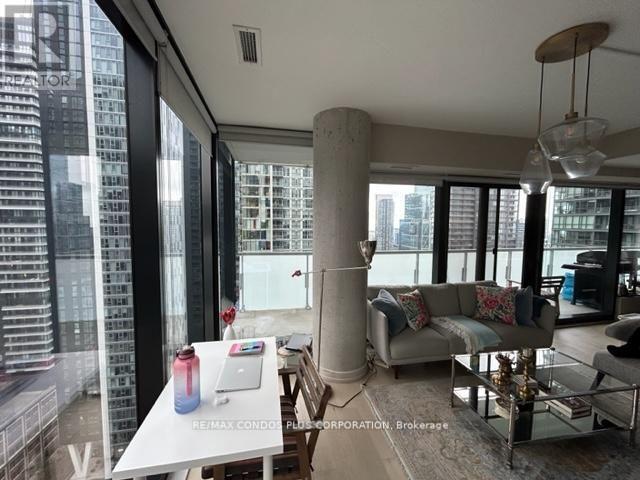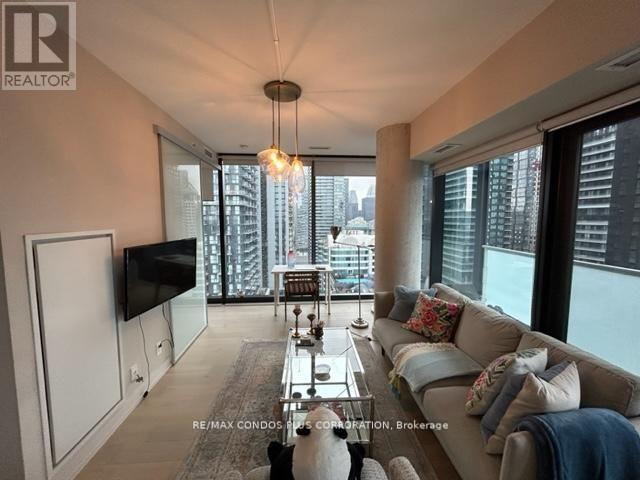3 Bedroom
2 Bathroom
900 - 999 sqft
Outdoor Pool
Central Air Conditioning
Heat Pump
$4,500 Monthly
Approximately 999 SQF 3-Bedroom Suite with Loft-Style Charm Parking Included! Spacious suite featuring 9-foot exposed concrete ceilings, a stylish feature wall, and architectural column. Contemporary kitchen with island and stone countertops. Enjoy outdoor living on the expansive ~259 sq ft balcony.Includes One Parking Space.Top-Tier Amenities:24-hour concierge, party room, pool, and fully equipped gym.Unbeatable Location:Situated on a 24-hour transit route, just a short walk to Queen West, steps from the King streetcar, St. Andrew subway station, and surrounded by top-rated restaurants, cafés, and boutiques. Close to the Entertainment District and more!Note: Monthly heat pump rental is $87.91. (id:49269)
Property Details
|
MLS® Number
|
C12206334 |
|
Property Type
|
Single Family |
|
Community Name
|
Waterfront Communities C1 |
|
AmenitiesNearBy
|
Public Transit |
|
CommunityFeatures
|
Pet Restrictions |
|
Features
|
Balcony |
|
ParkingSpaceTotal
|
1 |
|
PoolType
|
Outdoor Pool |
|
ViewType
|
View |
Building
|
BathroomTotal
|
2 |
|
BedroomsAboveGround
|
3 |
|
BedroomsTotal
|
3 |
|
Amenities
|
Security/concierge, Exercise Centre |
|
Appliances
|
Dishwasher, Dryer, Microwave, Stove, Washer, Refrigerator |
|
CoolingType
|
Central Air Conditioning |
|
ExteriorFinish
|
Concrete |
|
FlooringType
|
Hardwood |
|
HeatingFuel
|
Natural Gas |
|
HeatingType
|
Heat Pump |
|
SizeInterior
|
900 - 999 Sqft |
|
Type
|
Apartment |
Parking
Land
|
Acreage
|
No |
|
LandAmenities
|
Public Transit |
Rooms
| Level |
Type |
Length |
Width |
Dimensions |
|
Main Level |
Living Room |
5.2 m |
3.25 m |
5.2 m x 3.25 m |
|
Main Level |
Dining Room |
2.69 m |
3.3 m |
2.69 m x 3.3 m |
|
Main Level |
Kitchen |
3.35 m |
2.98 m |
3.35 m x 2.98 m |
|
Main Level |
Primary Bedroom |
2.85 m |
3.63 m |
2.85 m x 3.63 m |
|
Main Level |
Bedroom 2 |
2.74 m |
2.77 m |
2.74 m x 2.77 m |
https://www.realtor.ca/real-estate/28437845/2507-11-charlotte-street-toronto-waterfront-communities-waterfront-communities-c1





