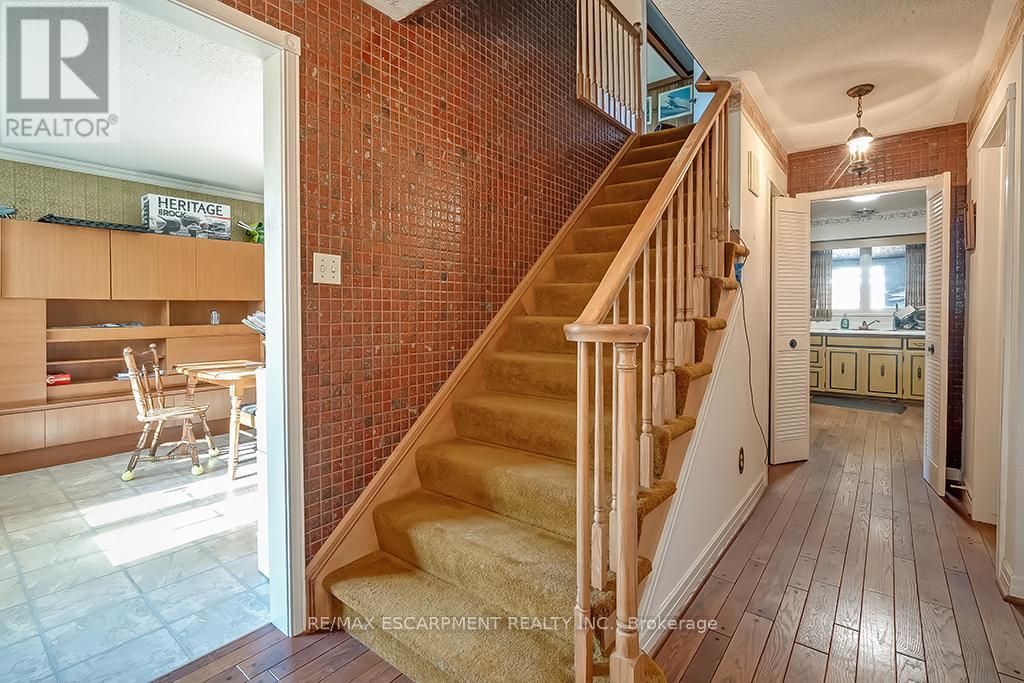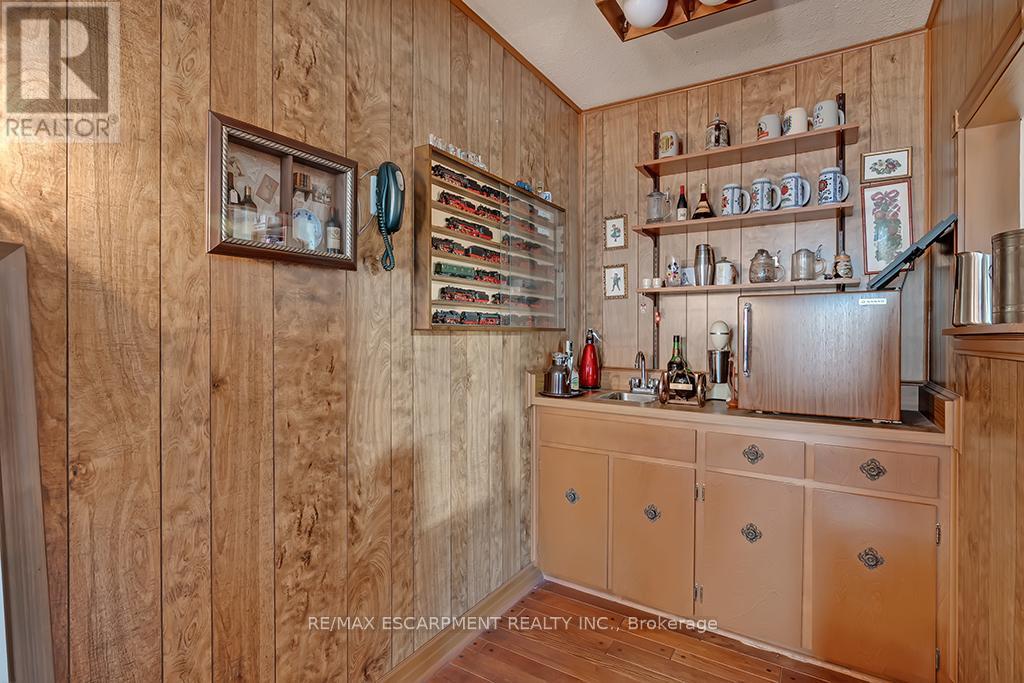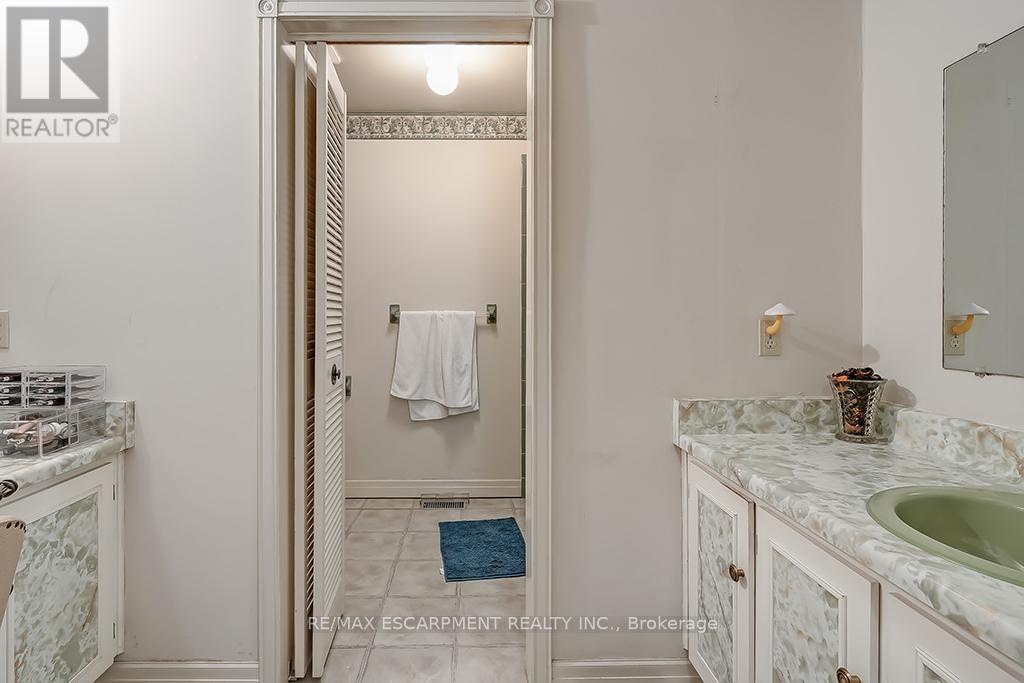4 Bedroom
4 Bathroom
Indoor Pool
Central Air Conditioning
Forced Air
$1,999,000
Endless opportunity in Shoreacres! This home has been lovingly maintained by its original owners and features 3600 square feet ABOVE GRADE including an indoor swimming pool! Situated on a quiet crescent and directly across the street from Glen Afton Park, this home boasts 4 bedrooms and 3.5 baths. The main floor includes a living room, dining room and a spacious eat-in kitchen overlooking the indoor pool. At approximately 1000 square feet, the swimming pool addition features 9ft ceilings and separate exterior and lower level access. There is also a large family room with a wood fireplace and bar area. The main level also offers garage access and a power room. The 2nd floor of the home includes 4 oversized bedrooms and 2 full bathrooms. The primary bedroom has a 3-piece ensuite and walk-in closet. The unspoiled lower level has 2 staircases and could easily be finished to offer a separate in-law / nanny suite. It includes a laundry room, 3-piece bathroom and plenty of storage space. There is a double driveway with parking for 4 cars. Surrounded by multi-million-dollar homes, this is a perfect chance to update / renovate and have a perfect family home! Located in the Tuck School boundary, and steps from the Lake and Paletta Park! (id:49269)
Property Details
|
MLS® Number
|
W9508671 |
|
Property Type
|
Single Family |
|
Community Name
|
Shoreacres |
|
ParkingSpaceTotal
|
6 |
|
PoolType
|
Indoor Pool |
Building
|
BathroomTotal
|
4 |
|
BedroomsAboveGround
|
4 |
|
BedroomsTotal
|
4 |
|
Appliances
|
Refrigerator, Window Coverings |
|
BasementDevelopment
|
Partially Finished |
|
BasementType
|
Full (partially Finished) |
|
ConstructionStyleAttachment
|
Detached |
|
CoolingType
|
Central Air Conditioning |
|
ExteriorFinish
|
Brick |
|
FoundationType
|
Unknown |
|
HalfBathTotal
|
1 |
|
HeatingFuel
|
Natural Gas |
|
HeatingType
|
Forced Air |
|
StoriesTotal
|
2 |
|
Type
|
House |
|
UtilityWater
|
Municipal Water |
Parking
Land
|
Acreage
|
No |
|
Sewer
|
Sanitary Sewer |
|
SizeDepth
|
115 Ft |
|
SizeFrontage
|
71 Ft ,9 In |
|
SizeIrregular
|
71.76 X 115 Ft |
|
SizeTotalText
|
71.76 X 115 Ft |
Rooms
| Level |
Type |
Length |
Width |
Dimensions |
|
Second Level |
Primary Bedroom |
4.5 m |
6.15 m |
4.5 m x 6.15 m |
|
Second Level |
Bedroom 2 |
3.38 m |
3.66 m |
3.38 m x 3.66 m |
|
Second Level |
Bedroom 3 |
3.1 m |
4.29 m |
3.1 m x 4.29 m |
|
Second Level |
Bedroom 4 |
3.43 m |
5.77 m |
3.43 m x 5.77 m |
|
Basement |
Laundry Room |
4.83 m |
2.79 m |
4.83 m x 2.79 m |
|
Main Level |
Living Room |
5.05 m |
3.68 m |
5.05 m x 3.68 m |
|
Main Level |
Dining Room |
3.61 m |
3.68 m |
3.61 m x 3.68 m |
|
Main Level |
Kitchen |
3.61 m |
2.9 m |
3.61 m x 2.9 m |
|
Main Level |
Family Room |
5.26 m |
3.38 m |
5.26 m x 3.38 m |
|
Main Level |
Other |
7.11 m |
13.03 m |
7.11 m x 13.03 m |
https://www.realtor.ca/real-estate/27575649/251-glen-afton-drive-burlington-shoreacres-shoreacres
































