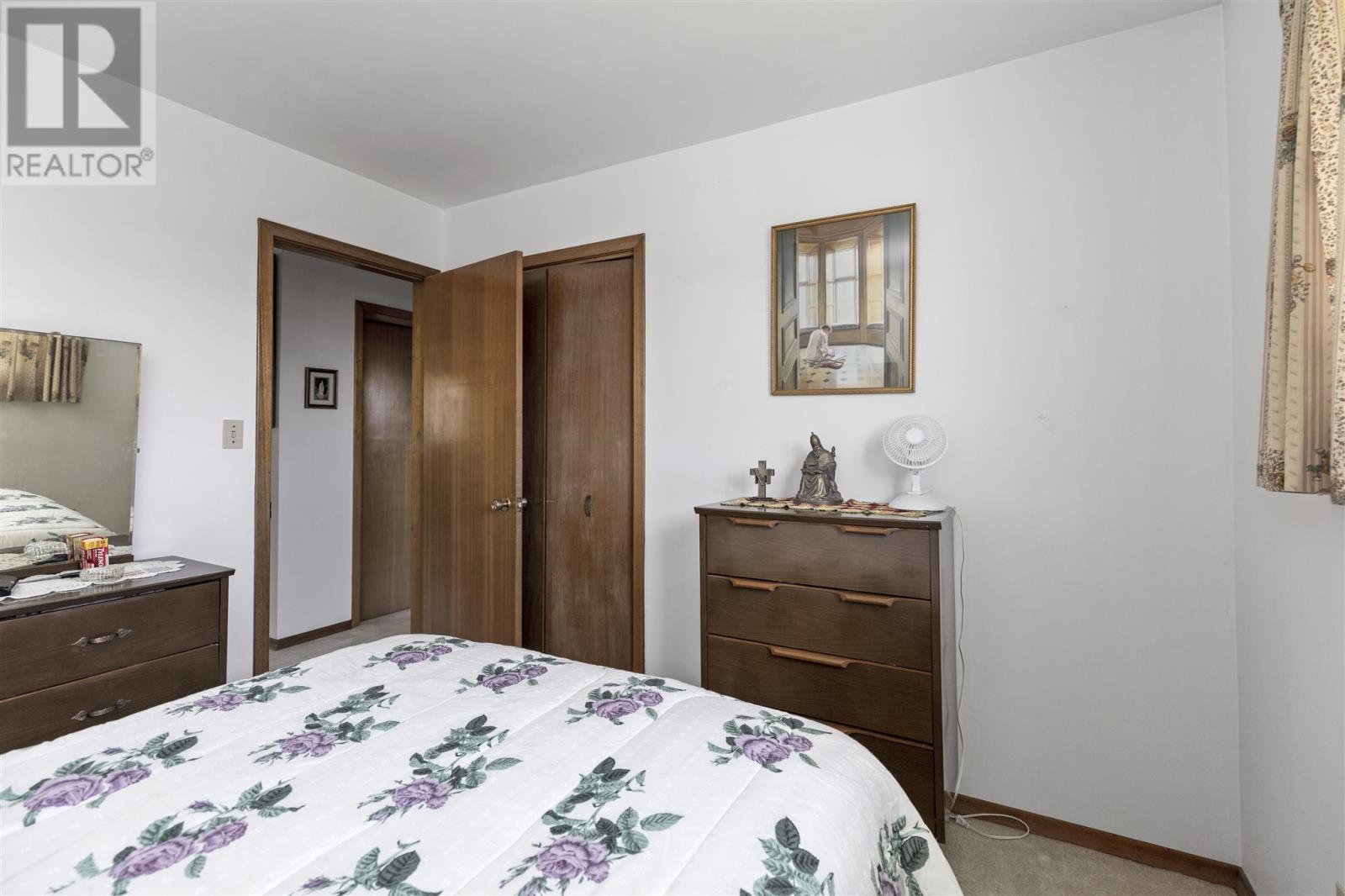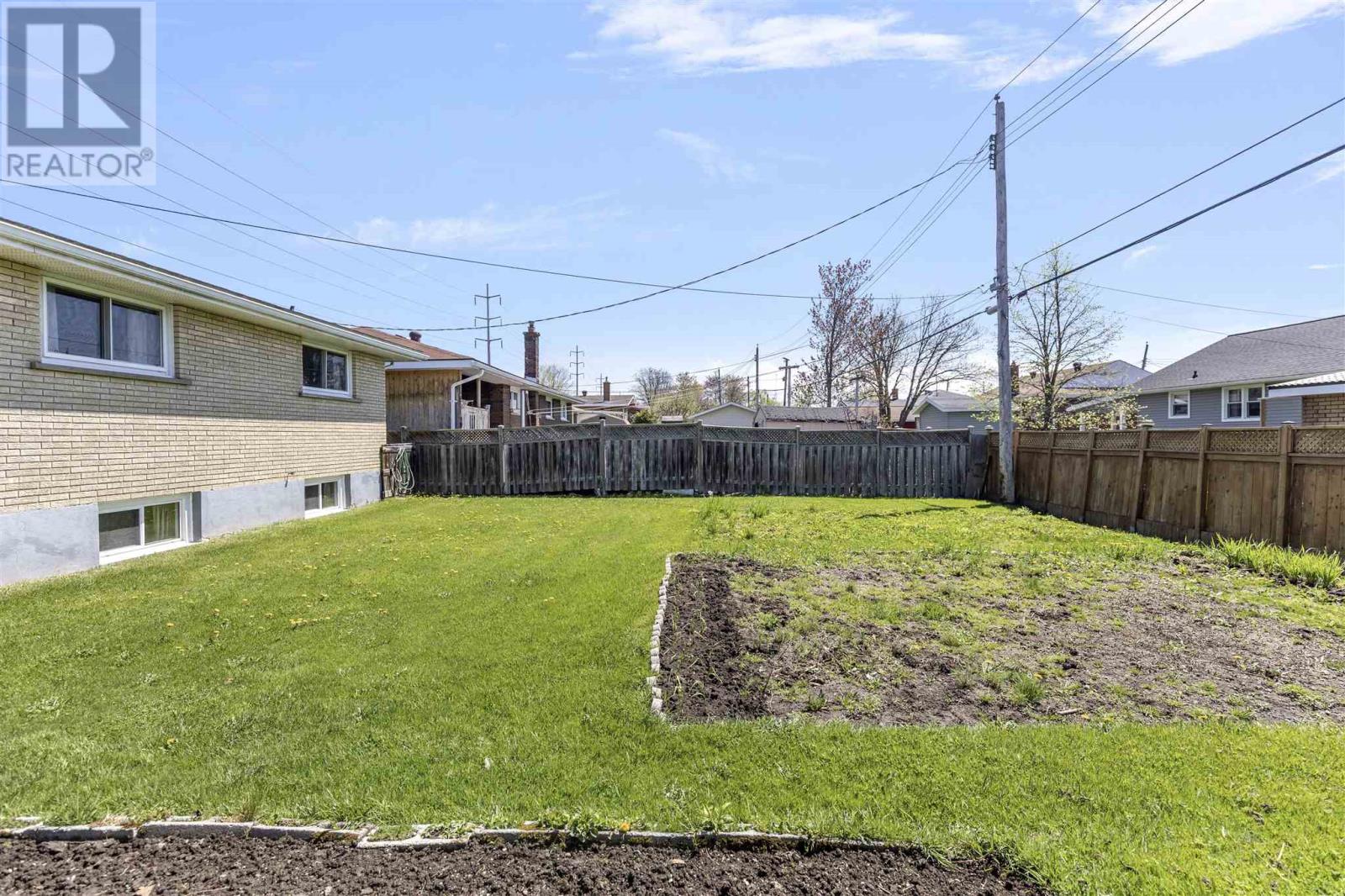3 Bedroom
2 Bathroom
1193 sqft
Bungalow
Fireplace
Boiler
$399,900
Introducing 251 Second Line East! Pride of ownership is evident in this solid one-owner bungalow. Situated in a central location, many amenities are conveniently located nearby. The main floor boasts a spacious eat-in kitchen, airy living room, three good-sized bedrooms, bathroom and ample storage space. The basement offers a large rec-room, half bathroom, secondary kitchen, cold room, and additional storage. This home is heated by boiler system and natural gas fireplace. The exterior of the home is complete with attached garage, fenced yard, patio, and storage shed. Shingles approximately 3 years old. Call today for your private viewing! (id:49269)
Property Details
|
MLS® Number
|
SM251186 |
|
Property Type
|
Single Family |
|
Community Name
|
Sault Ste. Marie |
|
AmenitiesNearBy
|
Park |
|
Features
|
Paved Driveway |
|
StorageType
|
Storage Shed |
|
Structure
|
Patio(s), Shed |
Building
|
BathroomTotal
|
2 |
|
BedroomsAboveGround
|
3 |
|
BedroomsTotal
|
3 |
|
Age
|
Over 26 Years |
|
ArchitecturalStyle
|
Bungalow |
|
BasementType
|
Full |
|
ConstructionStyleAttachment
|
Detached |
|
ExteriorFinish
|
Brick |
|
FireplacePresent
|
Yes |
|
FireplaceTotal
|
1 |
|
HalfBathTotal
|
1 |
|
HeatingFuel
|
Electric |
|
HeatingType
|
Boiler |
|
StoriesTotal
|
1 |
|
SizeInterior
|
1193 Sqft |
|
UtilityWater
|
Municipal Water |
Parking
Land
|
AccessType
|
Road Access |
|
Acreage
|
No |
|
FenceType
|
Fenced Yard |
|
LandAmenities
|
Park |
|
Sewer
|
Sanitary Sewer |
|
SizeFrontage
|
60.0000 |
|
SizeIrregular
|
60.0x100.0 |
|
SizeTotalText
|
60.0x100.0|under 1/2 Acre |
Rooms
| Level |
Type |
Length |
Width |
Dimensions |
|
Main Level |
Living Room |
|
|
19.37x12.73 |
|
Main Level |
Kitchen |
|
|
16.63x11.71 |
|
Main Level |
Bedroom |
|
|
11.48x11.51 |
|
Main Level |
Bedroom |
|
|
10.41x10.07 |
|
Main Level |
Bedroom |
|
|
11.65x8.91 |
|
Main Level |
Bathroom |
|
|
8.11x7.00 |
https://www.realtor.ca/real-estate/28338044/251-second-lin-e-sault-ste-marie-sault-ste-marie












































