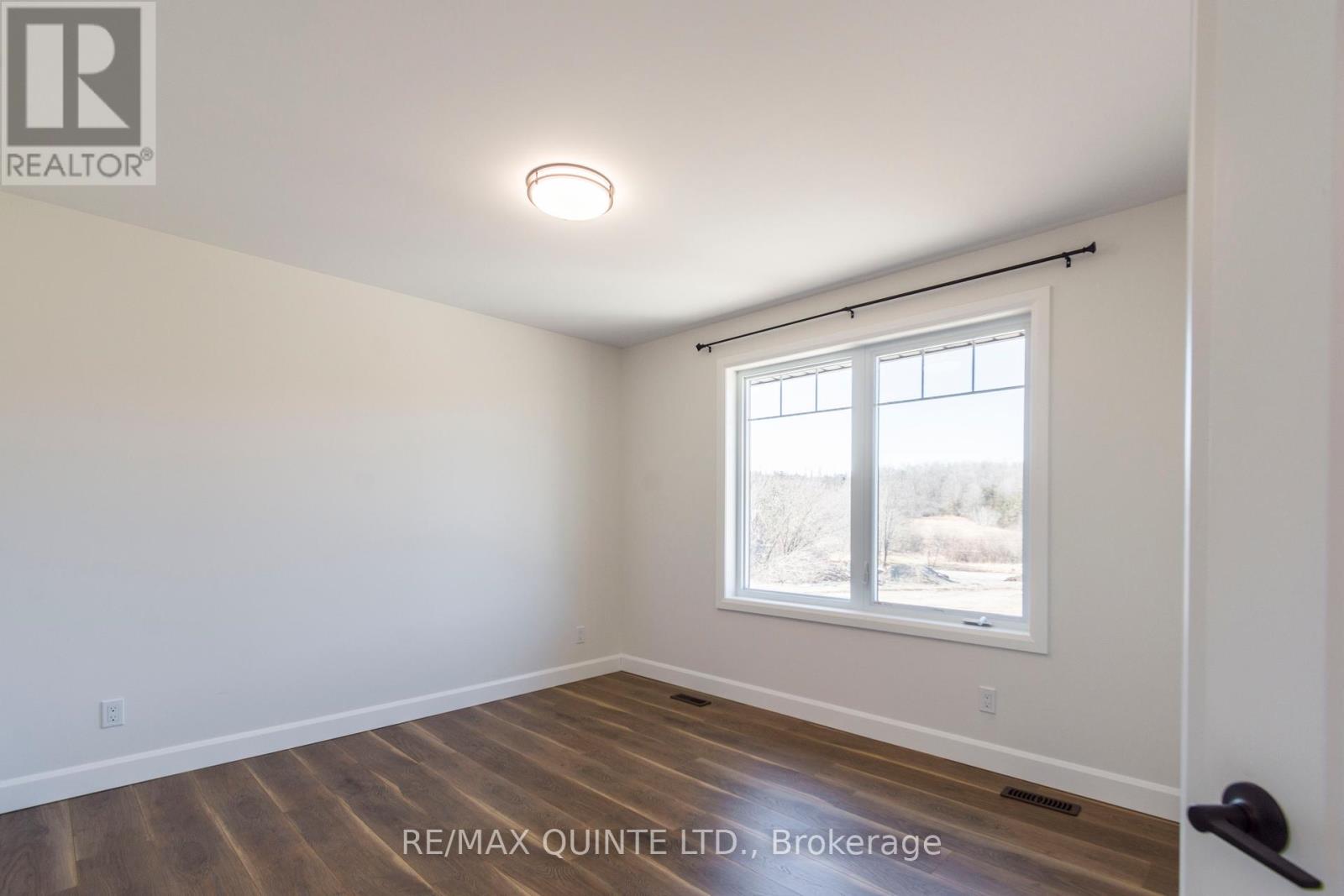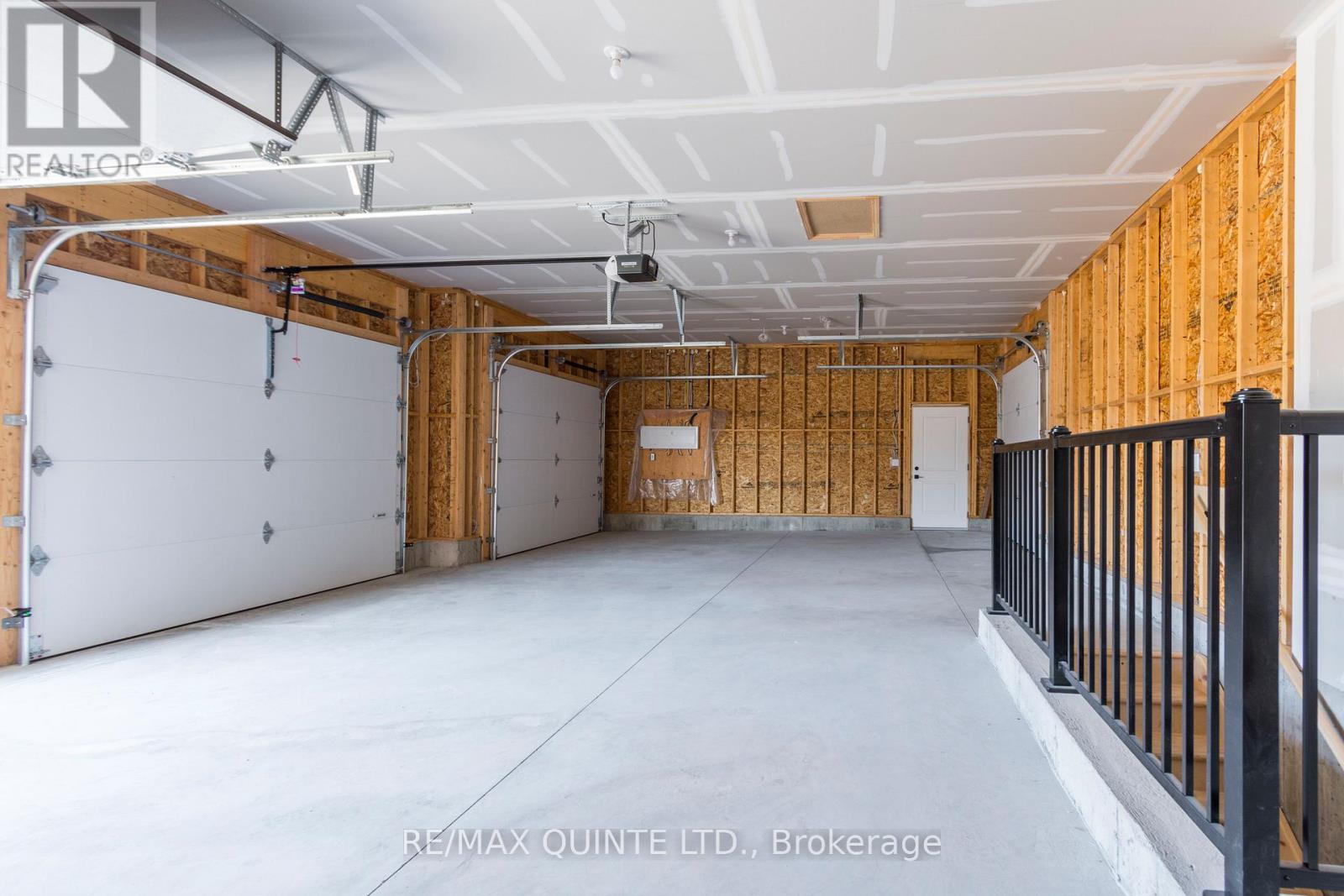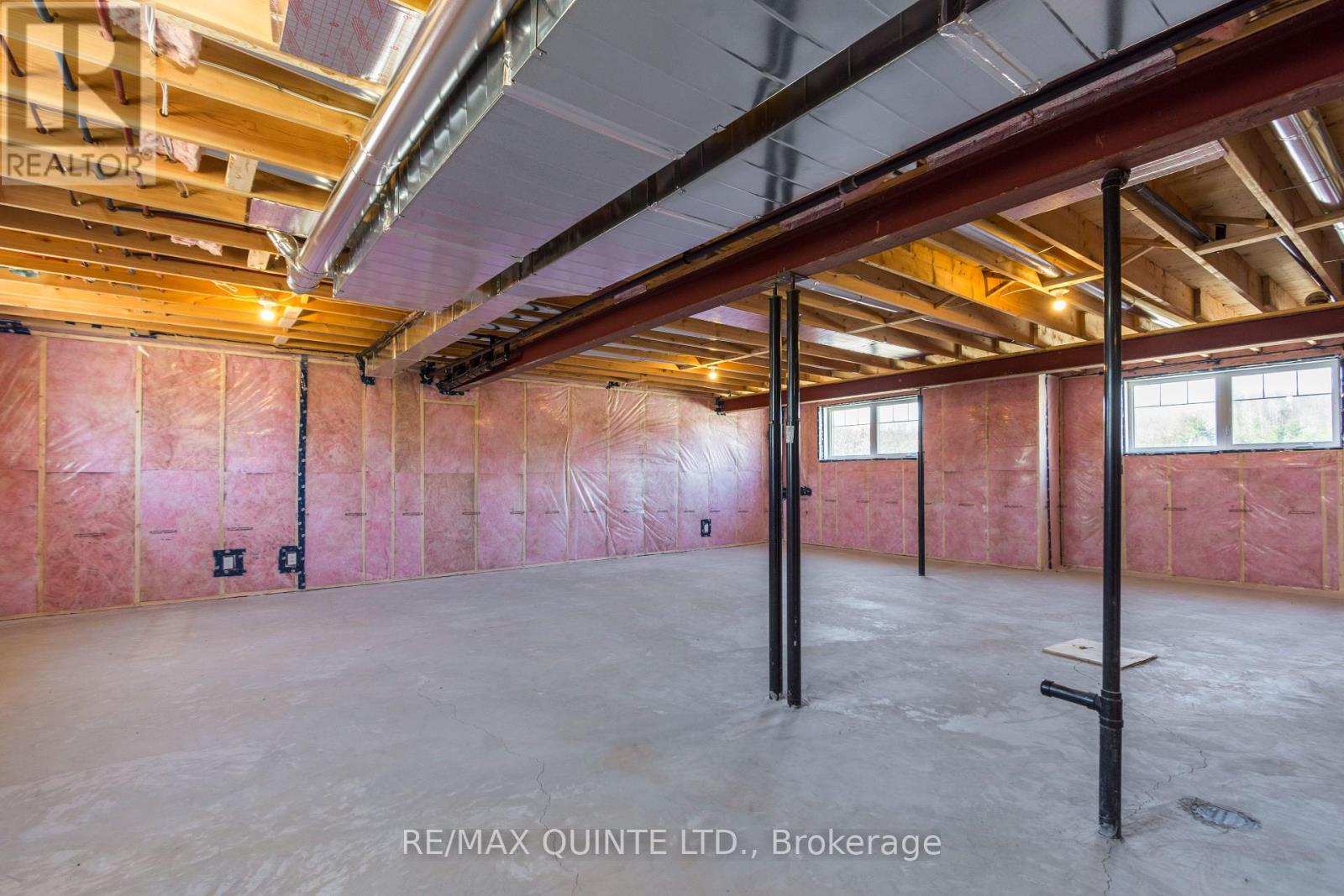3 Bedroom
2 Bathroom
1500 - 2000 sqft
Raised Bungalow
Central Air Conditioning
Forced Air
$1,075,000
Welcome to your dream home. Modern 6 month old custom raised bungalow from Duvanco Homes . This home sits on almost 2 acres just minutes from the city. Modern and stylish design finished in high end premium finishes. Open concept living space featuring vaulted ceiling living room and includes gas fireplace finished with custom shiplap surround. Full custom built kitchen cabinets reach the ceiling finished with tasteful crown molding and light valance. Island containing built in wine fridge and seating for up to 4 people. Quartz counter tops with soft close drawers, all Frigidaire Professional stainless steel appliances with 5 burner gas stove. Carpet free main level with 5" wide plank engineered distressed hardwood flooring from end to end including bedrooms. Porcelain tile flooring in bathrooms and main floor laundry area. 5 piece ensuite contains a unique stand alone soaker tub, double vanity and 2 person tile shower with duel shower heads in a full glass surround. 3 car attached garage with stairs leading to main floor landing and second private entrance directly into the basement. 14 x 12 ft full screened covered deck and a 12 x 24 ft uncovered deck that provides complete privacy and a great view. Remaining Tarion warranty applies and is included. (id:49269)
Property Details
|
MLS® Number
|
X12101318 |
|
Property Type
|
Single Family |
|
Community Name
|
Sidney Ward |
|
Features
|
Irregular Lot Size, Sloping, Country Residential, Sump Pump |
|
ParkingSpaceTotal
|
9 |
Building
|
BathroomTotal
|
2 |
|
BedroomsAboveGround
|
3 |
|
BedroomsTotal
|
3 |
|
Age
|
0 To 5 Years |
|
Appliances
|
Garage Door Opener Remote(s), Water Heater - Tankless, Dryer, Washer, Wine Fridge |
|
ArchitecturalStyle
|
Raised Bungalow |
|
BasementType
|
Full |
|
CoolingType
|
Central Air Conditioning |
|
ExteriorFinish
|
Stone, Vinyl Siding |
|
FoundationType
|
Poured Concrete |
|
HeatingFuel
|
Natural Gas |
|
HeatingType
|
Forced Air |
|
StoriesTotal
|
1 |
|
SizeInterior
|
1500 - 2000 Sqft |
|
Type
|
House |
Parking
Land
|
Acreage
|
No |
|
Sewer
|
Septic System |
|
SizeDepth
|
569 Ft ,2 In |
|
SizeFrontage
|
154 Ft ,2 In |
|
SizeIrregular
|
154.2 X 569.2 Ft ; 569.21ft X 104.17ft X 154.16ft X 553.63f |
|
SizeTotalText
|
154.2 X 569.2 Ft ; 569.21ft X 104.17ft X 154.16ft X 553.63f|1/2 - 1.99 Acres |
Rooms
| Level |
Type |
Length |
Width |
Dimensions |
|
Main Level |
Bathroom |
1.53 m |
3.24 m |
1.53 m x 3.24 m |
|
Main Level |
Bathroom |
2.52 m |
3.62 m |
2.52 m x 3.62 m |
|
Main Level |
Bedroom |
3.3 m |
4.2 m |
3.3 m x 4.2 m |
|
Main Level |
Bedroom |
3.19 m |
3.3 m |
3.19 m x 3.3 m |
|
Main Level |
Dining Room |
3.19 m |
3.99 m |
3.19 m x 3.99 m |
|
Main Level |
Foyer |
2.12 m |
4.55 m |
2.12 m x 4.55 m |
|
Main Level |
Kitchen |
3.67 m |
3.99 m |
3.67 m x 3.99 m |
|
Main Level |
Laundry Room |
1.54 m |
2.24 m |
1.54 m x 2.24 m |
|
Main Level |
Living Room |
5.28 m |
4.55 m |
5.28 m x 4.55 m |
|
Main Level |
Primary Bedroom |
3.61 m |
3.95 m |
3.61 m x 3.95 m |
Utilities
https://www.realtor.ca/real-estate/28208629/251-wallbridge-road-quinte-west-sidney-ward-sidney-ward









































