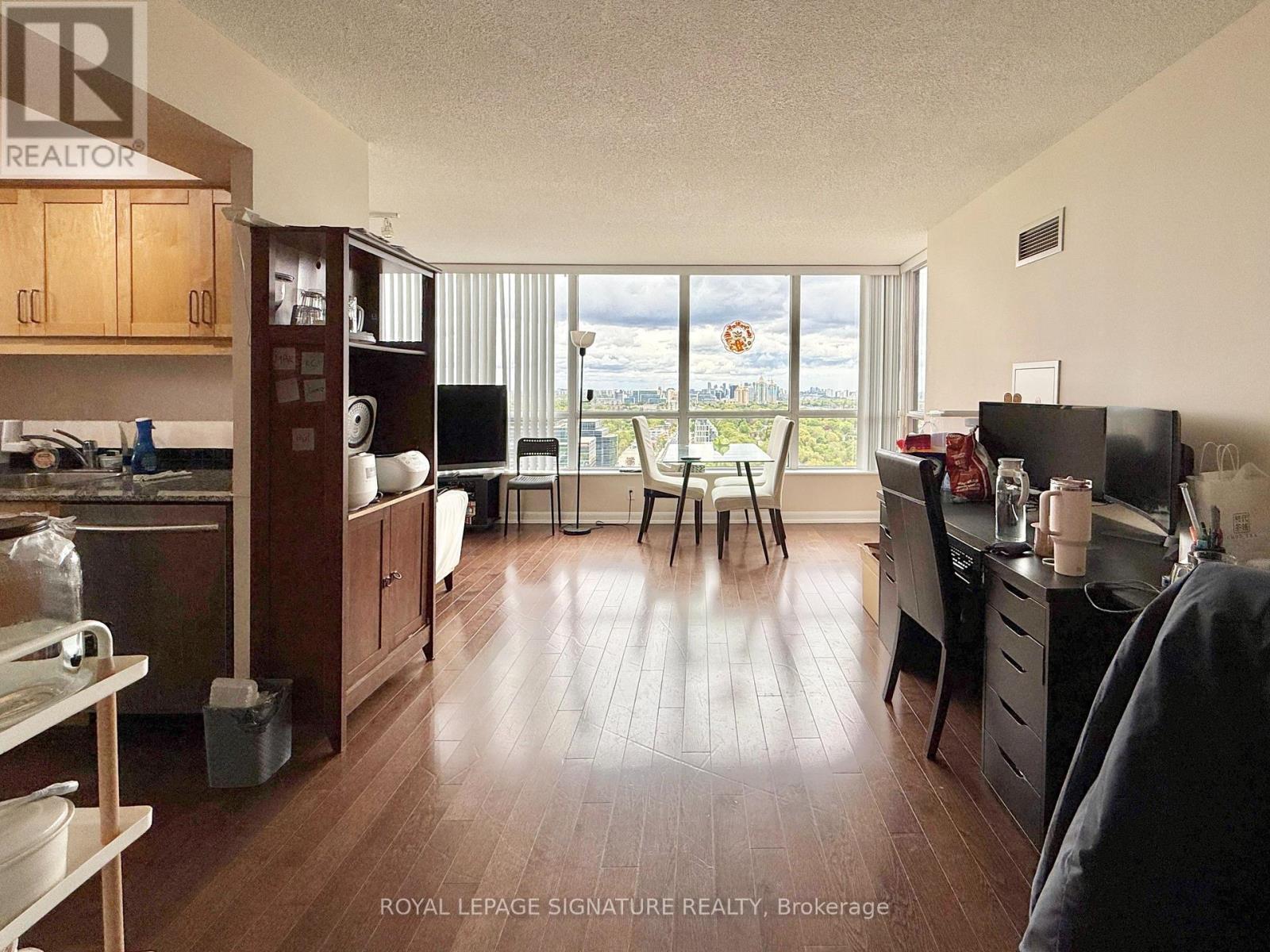2 Bedroom
2 Bathroom
1000 - 1199 sqft
Indoor Pool
Central Air Conditioning
Forced Air
$3,450 Monthly
*** FURNISHED *** Rarely available and incredibly spacious 2-Bedroom, 2-Bathroom corner unit at 33 Sheppard Avenue - a well managed building located in the heart of North York and just steps to Yonge and Sheppard! This unit is approximately 1000-sf and features expansive wall-to-wall windows offering breathtaking, unobstructed northeast views of the city and treelined houses. Featuring an open concept living and dining room, separate kitchen area with S/S appliances and granite countertops, along with a large ensuite storage space. Fantastic amenities include: 24-hr concierge, elegant hotel-inspired lobby with bar and lounge seating, fitness centre, indoor pool, business centre/meeting room, party room, visitor parking and more. Extremely convenient location with everything outside your front door! Steps to Sheppard subway station, restaurants, cafes, supermarkets (Whole Foods, Longos, Galleria), and Glendora park and playground. Short walk to Empress Walk shopping mall, Cineplex movie theatre, Meridian Arts Centre, North York City Centre and North York Library. Easy access to DVP/401, Bayview Village, Bessarion Community Centre, and North York General Hospital. Furniture and parking included. Live with ease and move in on July 1st! (id:49269)
Property Details
|
MLS® Number
|
C12218294 |
|
Property Type
|
Single Family |
|
Community Name
|
Willowdale East |
|
AmenitiesNearBy
|
Hospital, Park, Public Transit, Schools |
|
CommunityFeatures
|
Pets Not Allowed |
|
Features
|
Balcony, Carpet Free |
|
ParkingSpaceTotal
|
1 |
|
PoolType
|
Indoor Pool |
|
ViewType
|
View, City View |
Building
|
BathroomTotal
|
2 |
|
BedroomsAboveGround
|
2 |
|
BedroomsTotal
|
2 |
|
Amenities
|
Exercise Centre, Party Room, Recreation Centre, Visitor Parking, Security/concierge |
|
Appliances
|
Dishwasher, Dryer, Furniture, Microwave, Stove, Washer, Window Coverings, Refrigerator |
|
CoolingType
|
Central Air Conditioning |
|
ExteriorFinish
|
Concrete |
|
FlooringType
|
Hardwood |
|
HeatingFuel
|
Natural Gas |
|
HeatingType
|
Forced Air |
|
SizeInterior
|
1000 - 1199 Sqft |
|
Type
|
Apartment |
Parking
Land
|
Acreage
|
No |
|
LandAmenities
|
Hospital, Park, Public Transit, Schools |
Rooms
| Level |
Type |
Length |
Width |
Dimensions |
|
Flat |
Kitchen |
2.68 m |
2.16 m |
2.68 m x 2.16 m |
|
Flat |
Dining Room |
2.9 m |
2.74 m |
2.9 m x 2.74 m |
|
Flat |
Living Room |
6.92 m |
3.26 m |
6.92 m x 3.26 m |
|
Flat |
Primary Bedroom |
3.44 m |
3.23 m |
3.44 m x 3.23 m |
|
Flat |
Bedroom 2 |
3.17 m |
2.74 m |
3.17 m x 2.74 m |
https://www.realtor.ca/real-estate/28463868/2510-33-sheppard-avenue-e-toronto-willowdale-east-willowdale-east


















