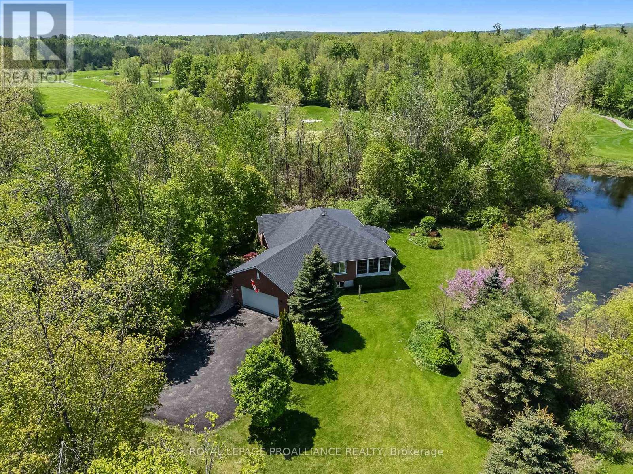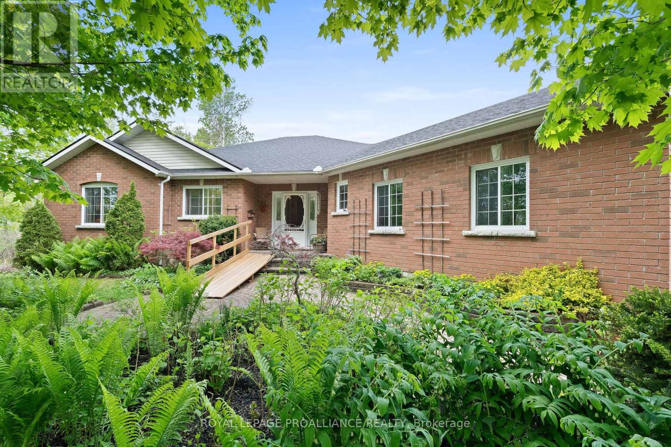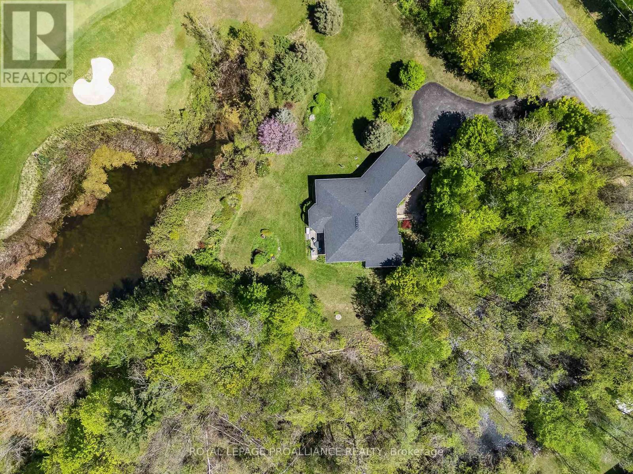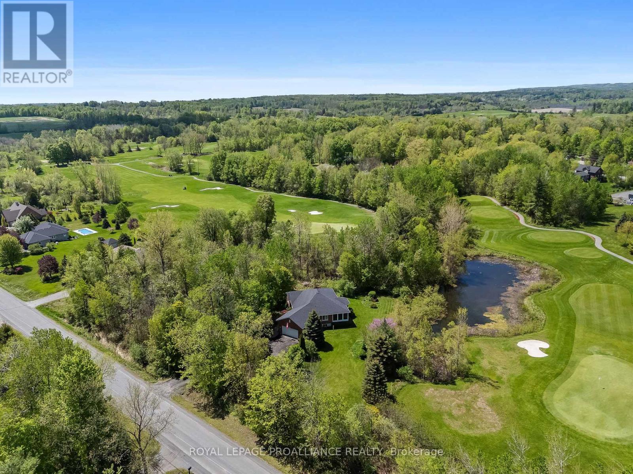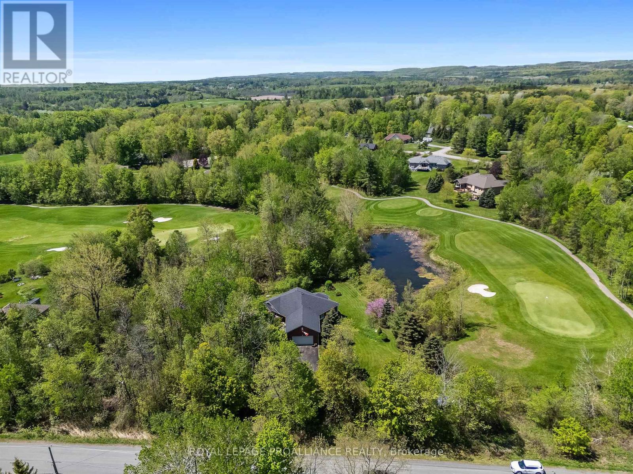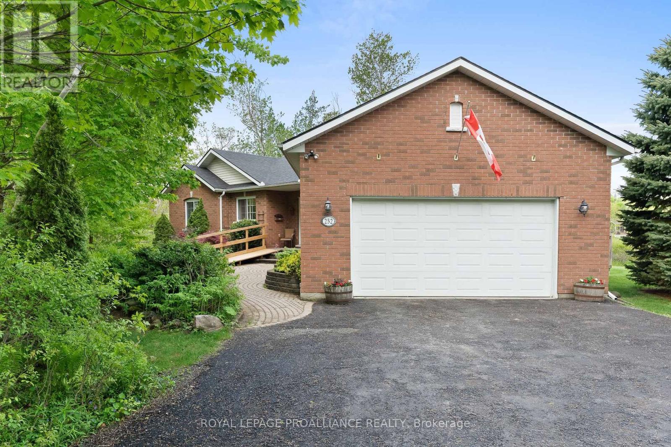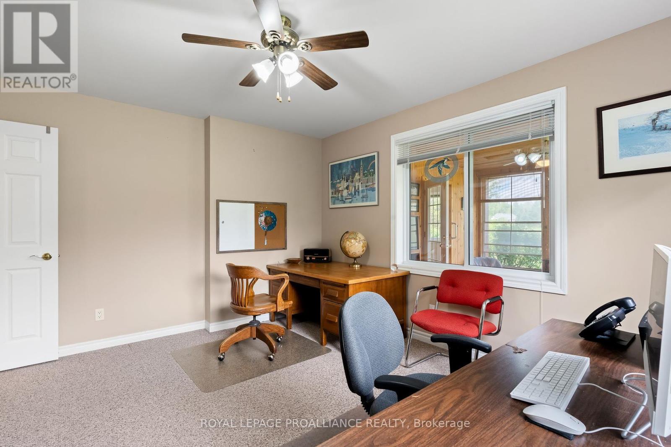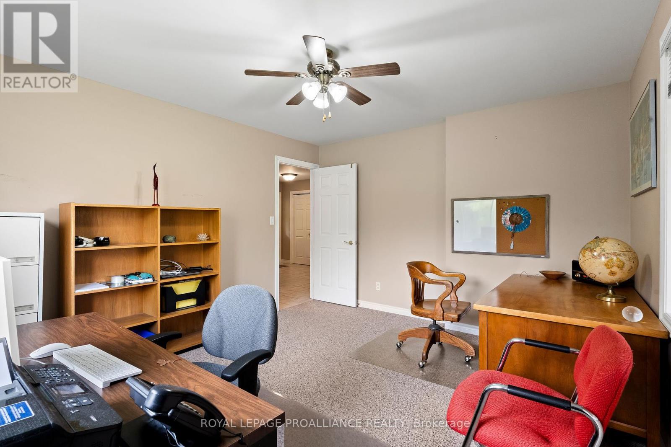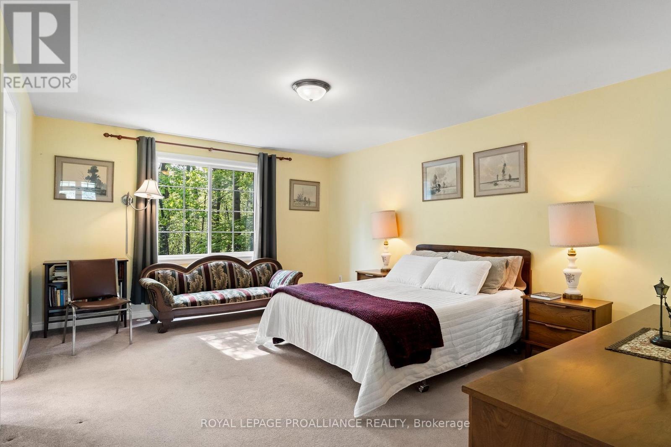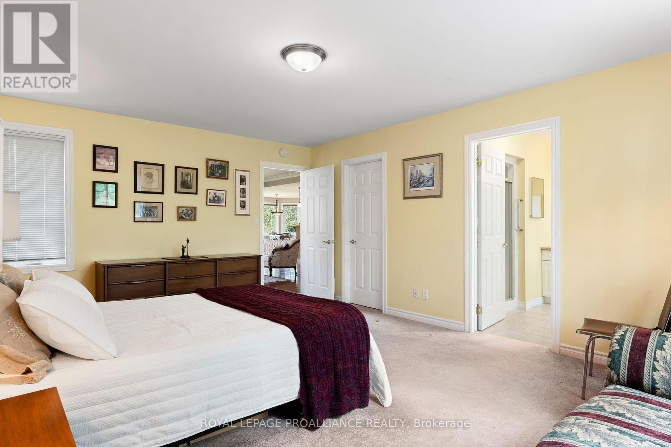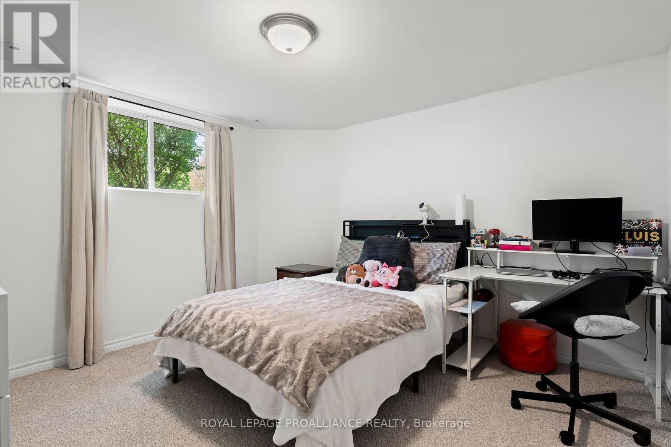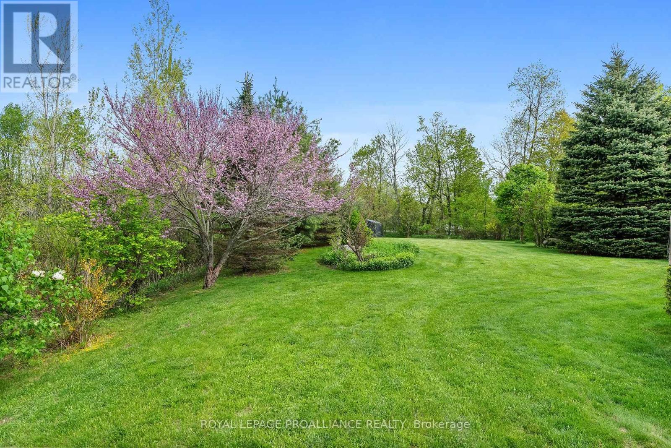252 Bullis Road Brighton, Ontario K0K 1H0
$860,000
OPEN HOUSE Sunday June 1st, 2:30 to 4:00 pm. Set on a peaceful, private one-acre lot, this well-built R-2000 certified home is being offered for sale for the first time. Backing directly onto the third fairway of Timber Ridge Golf Course -an acclaimed 18-hole championship course ranked as one of Canadas Top 10 Best Value Golf Courses by Score Golf Canada- this property offers a rare combination of quality construction, natural surroundings, and desirable location. Designed for comfortable main-floor living, this home offers approximately 1,800 square feet of well-maintained space. The layout includes a spacious primary bedroom complete with walk-in closet and full ensuite bathroom. A second room on the main floor, currently used as a home office, can easily be converted into a guest bedroom or den, offering flexibility for changing needs. Both bedrooms are generously sized, and the large windows allow for an abundance of natural light. The main living areas are bright and inviting, with large, oversized windows in the dining and living rooms that frame picturesque views of the golf course, pond and surrounding greenery. Just off the dining area, a welcoming 3-season sunroom provides a peaceful retreat for enjoying warm summer evenings amidst the sounds of nature. The partially finished basement extends the living space with two additional bedrooms, a large recreation room, and a substantial storage area, offering plenty of room for hobbies, guests, or future customization. Furnace and central air 2018; roof 2019. Outdoors, the property is surrounded by mature trees and beautifully landscaped gardens, complete with flower beds and a pond separating the property from the golf course, creating a serene setting and a sense of privacy. This is a rare opportunity to own a thoughtfully designed, energy-efficient home in one of Brighton's most desirable settings. (id:49269)
Open House
This property has open houses!
2:30 pm
Ends at:4:00 pm
Property Details
| MLS® Number | X12159747 |
| Property Type | Single Family |
| Community Name | Rural Brighton |
| CommunityFeatures | School Bus |
| EquipmentType | Propane Tank |
| Features | Level Lot, Irregular Lot Size, Flat Site, Level, Sump Pump |
| ParkingSpaceTotal | 10 |
| RentalEquipmentType | Propane Tank |
| Structure | Deck, Shed |
Building
| BathroomTotal | 2 |
| BedroomsAboveGround | 2 |
| BedroomsBelowGround | 2 |
| BedroomsTotal | 4 |
| Age | 16 To 30 Years |
| Amenities | Fireplace(s) |
| Appliances | Garage Door Opener Remote(s), Central Vacuum, Water Heater, Water Softener, Water Treatment, Blinds, Dishwasher, Dryer, Stove, Washer, Window Coverings, Refrigerator |
| ArchitecturalStyle | Bungalow |
| BasementType | Full |
| ConstructionStyleAttachment | Detached |
| CoolingType | Central Air Conditioning, Air Exchanger |
| ExteriorFinish | Brick |
| FireProtection | Smoke Detectors |
| FireplacePresent | Yes |
| FoundationType | Poured Concrete |
| HeatingFuel | Propane |
| HeatingType | Forced Air |
| StoriesTotal | 1 |
| SizeInterior | 1500 - 2000 Sqft |
| Type | House |
| UtilityWater | Dug Well |
Parking
| Attached Garage | |
| Garage |
Land
| Acreage | No |
| Sewer | Septic System |
| SizeDepth | 218 Ft |
| SizeFrontage | 285 Ft ,4 In |
| SizeIrregular | 285.4 X 218 Ft ; 268.73 Ft X 128.03 Ft X 217.95 Ft X 283 |
| SizeTotalText | 285.4 X 218 Ft ; 268.73 Ft X 128.03 Ft X 217.95 Ft X 283|1/2 - 1.99 Acres |
| SurfaceWater | Lake/pond |
| ZoningDescription | R1 |
Rooms
| Level | Type | Length | Width | Dimensions |
|---|---|---|---|---|
| Basement | Recreational, Games Room | 9.04 m | 4.85 m | 9.04 m x 4.85 m |
| Basement | Bedroom | 4.93 m | 3.65 m | 4.93 m x 3.65 m |
| Basement | Bedroom 2 | 3.54 m | 3.64 m | 3.54 m x 3.64 m |
| Basement | Utility Room | 14.54 m | 9.2 m | 14.54 m x 9.2 m |
| Main Level | Foyer | 2.62 m | 2.61 m | 2.62 m x 2.61 m |
| Main Level | Living Room | 5.74 m | 6.29 m | 5.74 m x 6.29 m |
| Main Level | Kitchen | 3.51 m | 3.14 m | 3.51 m x 3.14 m |
| Main Level | Dining Room | 3.79 m | 4.9 m | 3.79 m x 4.9 m |
| Main Level | Primary Bedroom | 4.06 m | 5 m | 4.06 m x 5 m |
| Main Level | Bathroom | 2.62 m | 2.72 m | 2.62 m x 2.72 m |
| Main Level | Bathroom | 8.18 m | 2 m | 8.18 m x 2 m |
| Main Level | Office | 4.27 m | 3.64 m | 4.27 m x 3.64 m |
| Main Level | Sunroom | 4.04 m | 4.24 m | 4.04 m x 4.24 m |
| Main Level | Laundry Room | 4.26 m | 3.92 m | 4.26 m x 3.92 m |
https://www.realtor.ca/real-estate/28336953/252-bullis-road-brighton-rural-brighton
Interested?
Contact us for more information

