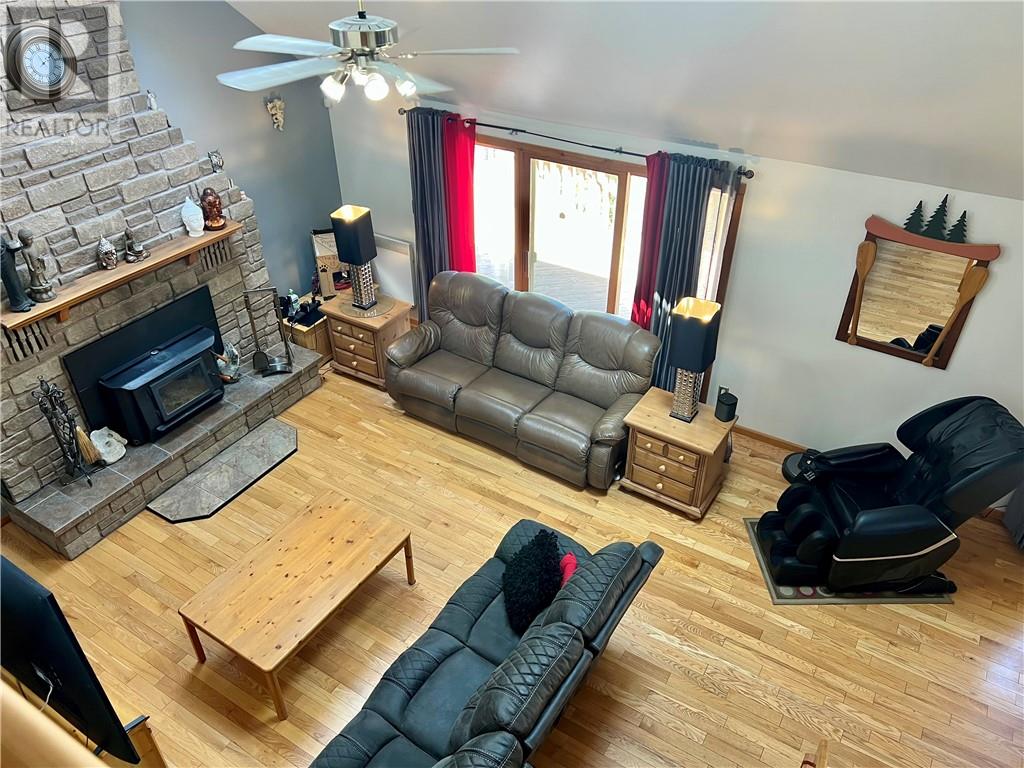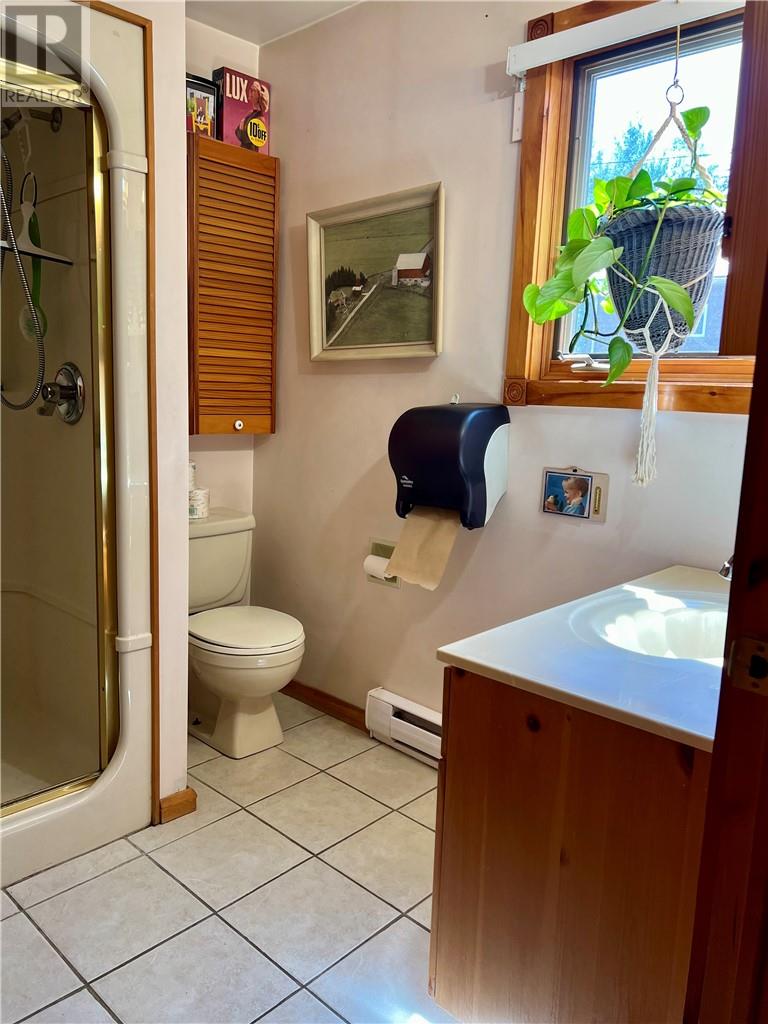3 Bedroom
2 Bathroom
Wood Stove, Baseboard Heaters
Waterfront On Lake
Acreage
$869,900
Welcome to 2526B Highway 535, a stunning year-round retreat on the pristine shores of Lake Nipissing’s West Arm. This 3-bedroom, 2-bathroom home features an open-concept layout with soaring cathedral ceilings, a custom stone fireplace (wood insert replaced in 2019), and a warm country kitchen. Enjoy breathtaking panoramic views from the 46' x 10' wraparound deck, or unwind in the custom screened-in gazebo—ideal for outdoor entertaining. The main floor includes a bedroom, full bath, and spacious living areas, while the upper level offers a cozy, B&B-style retreat. The landscaped lot includes multiple decks and docks, fire pits, a second gazebo, and natural Cambrian Shield walkways through forested trails with wild blueberries, raspberries, and access to crown land. Additional features include a sauna, steel roof (2020), oversized 26’ x 26’ detached garage, and two outbuildings, including a woodshed. Bonus: Free!! High-speed internet and phone service included, plus supplemental income from an on-site Net Spectrum tower lease. Whether you're seeking tranquil lakefront living or an all-season getaway, this one-of-a-kind property blends comfort, nature, and lifestyle on one of Northern Ontario’s most scenic waterfronts. (id:49269)
Property Details
|
MLS® Number
|
2121943 |
|
Property Type
|
Single Family |
|
EquipmentType
|
None |
|
RentalEquipmentType
|
None |
|
StorageType
|
Storage |
|
Structure
|
Dock, Shed |
|
WaterFrontType
|
Waterfront On Lake |
Building
|
BathroomTotal
|
2 |
|
BedroomsTotal
|
3 |
|
BasementType
|
Crawl Space |
|
ExteriorFinish
|
Composite Siding |
|
FireProtection
|
Smoke Detectors |
|
FlooringType
|
Hardwood, Tile |
|
FoundationType
|
Concrete |
|
HeatingType
|
Wood Stove, Baseboard Heaters |
|
RoofMaterial
|
Metal |
|
RoofStyle
|
Unknown |
|
StoriesTotal
|
2 |
|
Type
|
House |
|
UtilityWater
|
Drilled Well |
Parking
Land
|
AccessType
|
Year-round Access |
|
Acreage
|
Yes |
|
Sewer
|
Septic System |
|
SizeTotalText
|
1 - 3 Acres |
|
ZoningDescription
|
Res/comm |
Rooms
| Level |
Type |
Length |
Width |
Dimensions |
|
Second Level |
Bathroom |
|
|
4.11 x 7.5 |
|
Second Level |
Bedroom |
|
|
9.11 x 10.11 |
|
Second Level |
Bedroom |
|
|
11.8 x 12.6 |
|
Main Level |
4pc Bathroom |
|
|
7.6 x 6.9 |
|
Main Level |
Bedroom |
|
|
11.6 x 10 |
|
Main Level |
Living Room |
|
|
10.10 x 14.6 |
|
Main Level |
Dining Room |
|
|
15 x 10 |
|
Main Level |
Kitchen |
|
|
10 x 11.3 |
https://www.realtor.ca/real-estate/28234466/2526-b-highway-535-st-charles






































