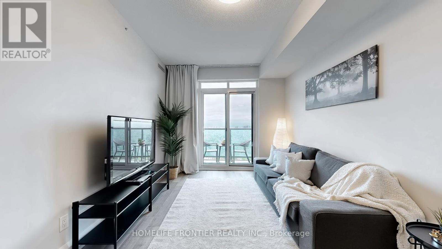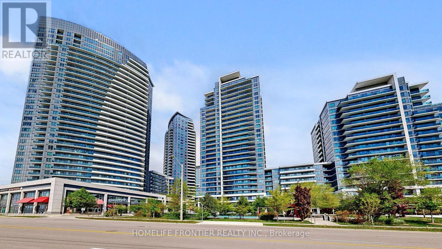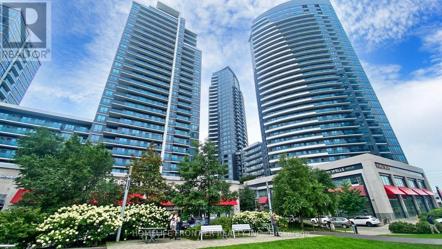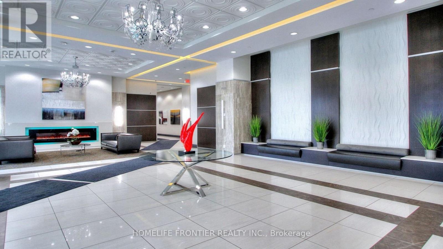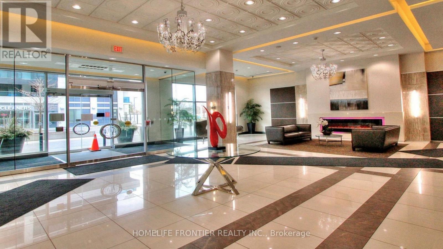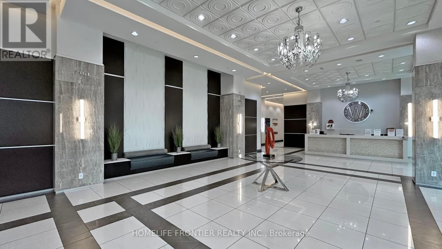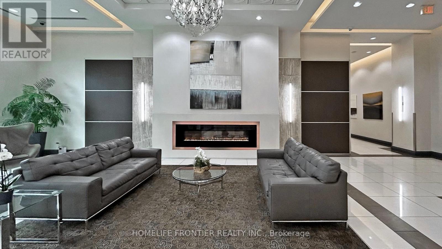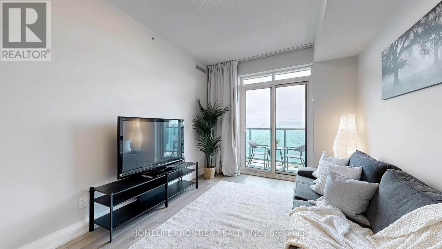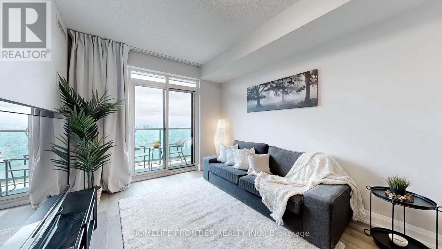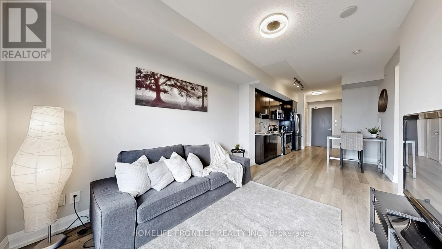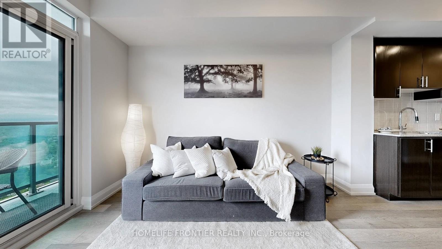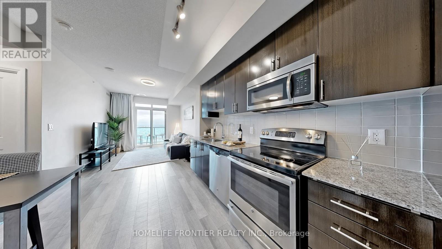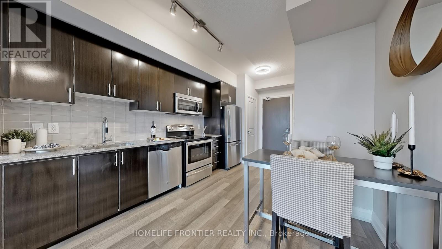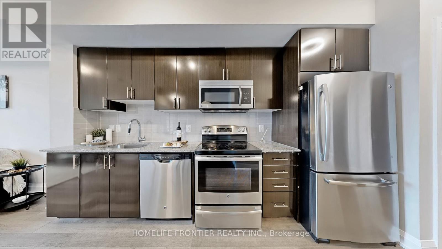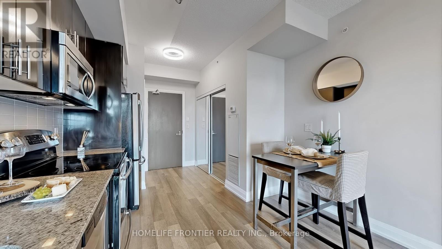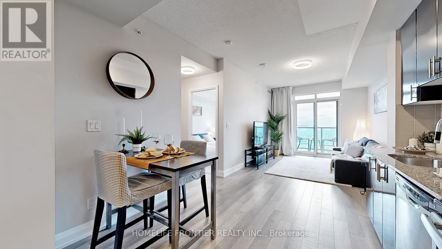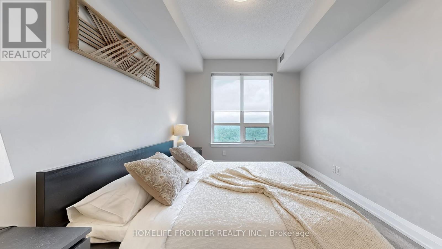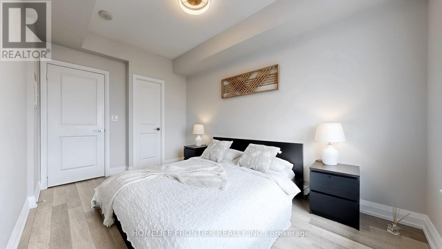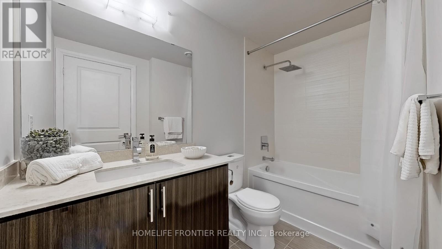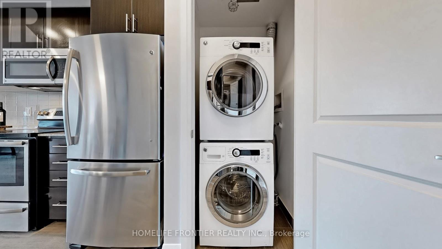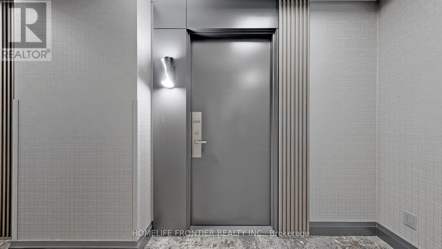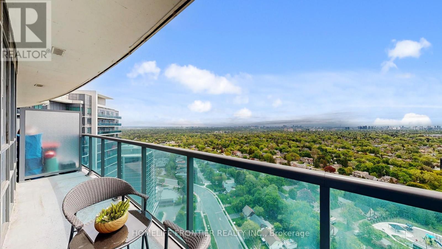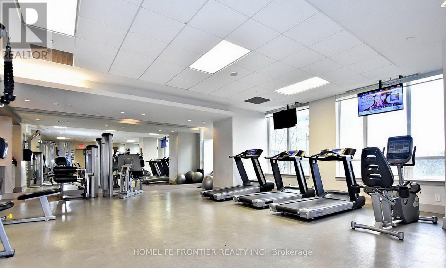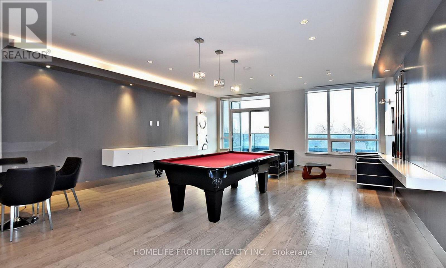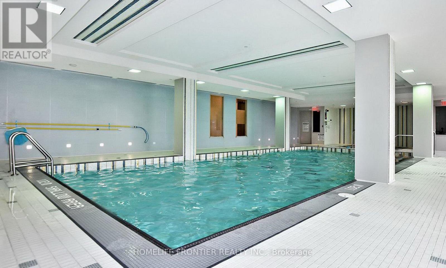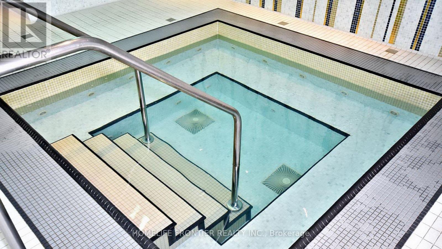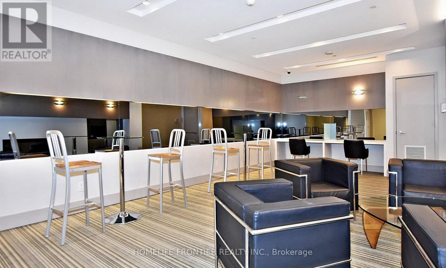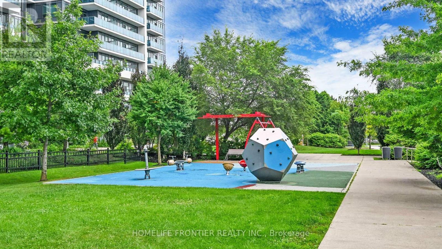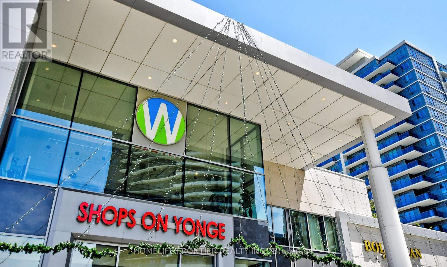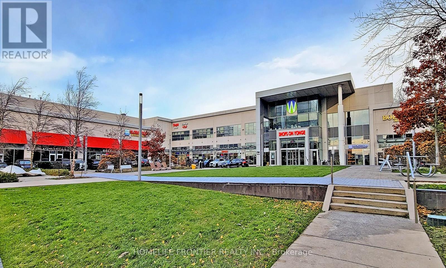2528 - 7161 Yonge Street Markham (Thornhill), Ontario L3T 0C8
$620,000Maintenance, Heat, Water, Insurance, Common Area Maintenance, Parking
$500.38 Monthly
Maintenance, Heat, Water, Insurance, Common Area Maintenance, Parking
$500.38 MonthlyWelcome to this sun-filled and stylish 1-bdr condo located on the 25th floor of the sought-after World on Yonge Community. Bright & invited, thoughtfully designed open-concept layout with high ceilings maximizes space and natural light. This contemporary unit features sleek laminate flooring throughout , huge windows, modern kitchen with S/S appliances, granite countertops and ample cabinetry. Very spacious bedroom with large window an double door closet. Step out onto spacious private balcony with breathtaking panoramic green views - perfect for morning coffee or evening relaxation. Parking and locker included. Luxury building with excellent facilities: gym, indoor pool, jacuzzi, party room guest suites, 24/7 concierge, and much more. This unit offers both comfort & connectivity. Everything at the steps: indoor shopping mall, restaurants, public transit and future subway station. (id:49269)
Property Details
| MLS® Number | N12158438 |
| Property Type | Single Family |
| Community Name | Thornhill |
| AmenitiesNearBy | Public Transit |
| CommunityFeatures | Pet Restrictions, School Bus |
| Features | Balcony, In Suite Laundry |
| ParkingSpaceTotal | 1 |
| PoolType | Indoor Pool |
Building
| BathroomTotal | 1 |
| BedroomsAboveGround | 1 |
| BedroomsTotal | 1 |
| Amenities | Exercise Centre, Sauna, Party Room, Visitor Parking, Storage - Locker, Security/concierge |
| CoolingType | Central Air Conditioning |
| ExteriorFinish | Concrete |
| FireProtection | Security System |
| FlooringType | Laminate |
| HeatingFuel | Natural Gas |
| HeatingType | Forced Air |
| SizeInterior | 600 - 699 Sqft |
| Type | Apartment |
Parking
| Underground | |
| Garage |
Land
| Acreage | No |
| LandAmenities | Public Transit |
Rooms
| Level | Type | Length | Width | Dimensions |
|---|---|---|---|---|
| Flat | Living Room | 3.8 m | 3.1 m | 3.8 m x 3.1 m |
| Flat | Dining Room | 3.8 m | 3.1 m | 3.8 m x 3.1 m |
| Flat | Primary Bedroom | 3.8 m | 2.9 m | 3.8 m x 2.9 m |
| Flat | Kitchen | 3.15 m | 2.9 m | 3.15 m x 2.9 m |
https://www.realtor.ca/real-estate/28334908/2528-7161-yonge-street-markham-thornhill-thornhill
Interested?
Contact us for more information

