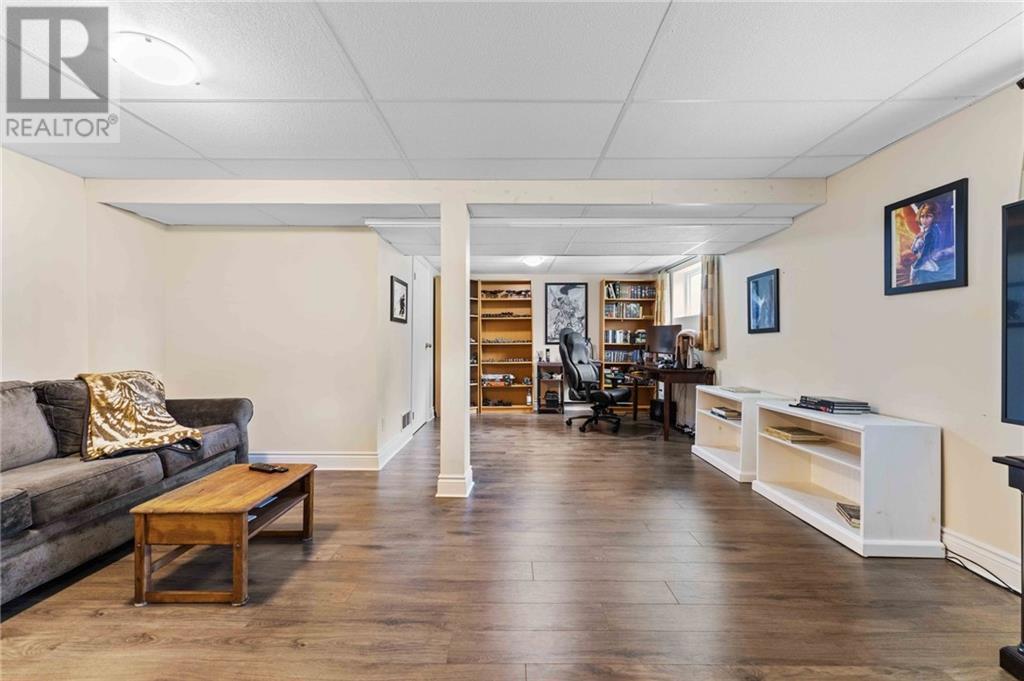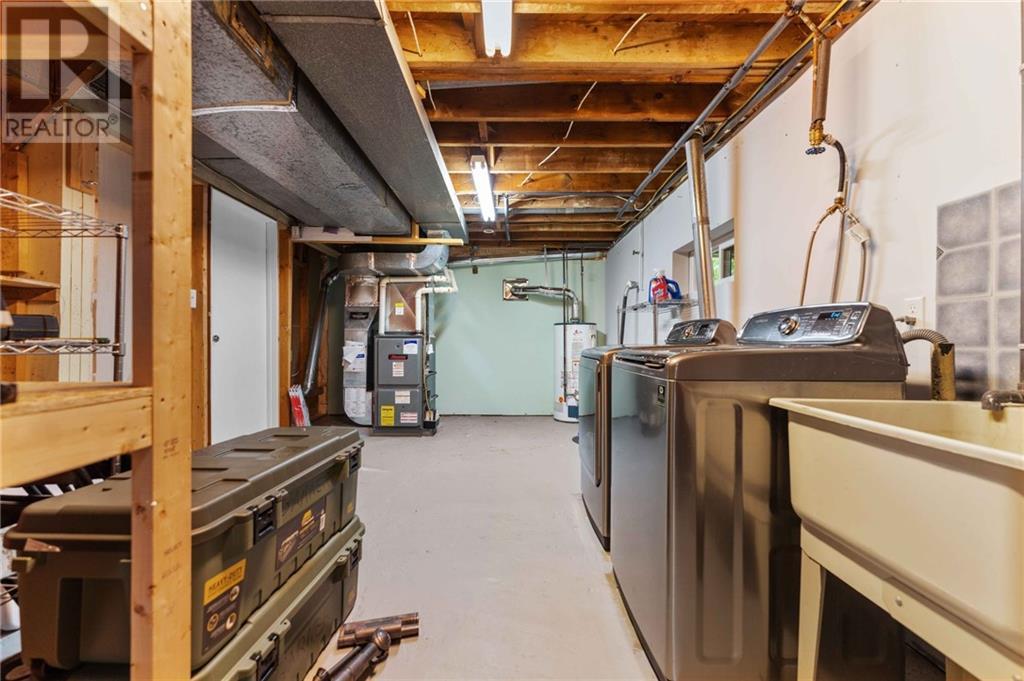3 Bedroom
2 Bathroom
Fireplace
Central Air Conditioning
Forced Air
$379,900
Unpack and settle into 253 Clemow - a charming 1 1/2 story home nestled in Pembroke's vibrant & sought after east end. Step into a welcoming living room and dining area adorned with gleaming hardwood floors, expansive windows bathing the space in natural light & a gas fireplace. The kitchen boasts ample cupboard & countertop space, perfect for culinary adventures. A refreshed 3-piece bathroom & a cozy bedroom complete the main level. Upstairs awaits a spacious master bedroom with a walk-in closet, a full bathroom & an additional versatile room. The lower level offers a fully finished rec room with generous ceiling height & abundant natural light, alongside a den/office area convertible to a 4th bedroom. Outside, a wide double drive provides ample parking, while a sizable deck overlooks the expansive corner lot, ideal for entertaining. This property promises a lifestyle of convenience & warmth. 24 hours irrevocable on all offers. (id:49269)
Property Details
|
MLS® Number
|
1399816 |
|
Property Type
|
Single Family |
|
Neigbourhood
|
East End Pembroke |
|
Amenities Near By
|
Shopping |
|
Communication Type
|
Internet Access |
|
Features
|
Corner Site |
|
Parking Space Total
|
4 |
|
Road Type
|
Paved Road |
|
Structure
|
Deck |
Building
|
Bathroom Total
|
2 |
|
Bedrooms Above Ground
|
3 |
|
Bedrooms Total
|
3 |
|
Appliances
|
Refrigerator, Dishwasher, Dryer, Stove, Washer |
|
Basement Development
|
Finished |
|
Basement Type
|
Full (finished) |
|
Constructed Date
|
1956 |
|
Construction Style Attachment
|
Detached |
|
Cooling Type
|
Central Air Conditioning |
|
Exterior Finish
|
Siding |
|
Fireplace Present
|
Yes |
|
Fireplace Total
|
1 |
|
Flooring Type
|
Mixed Flooring, Hardwood, Linoleum |
|
Foundation Type
|
Poured Concrete |
|
Heating Fuel
|
Natural Gas |
|
Heating Type
|
Forced Air |
|
Type
|
House |
|
Utility Water
|
Municipal Water |
Parking
Land
|
Acreage
|
No |
|
Land Amenities
|
Shopping |
|
Sewer
|
Municipal Sewage System |
|
Size Depth
|
63 Ft ,7 In |
|
Size Frontage
|
117 Ft ,10 In |
|
Size Irregular
|
117.87 Ft X 63.59 Ft |
|
Size Total Text
|
117.87 Ft X 63.59 Ft |
|
Zoning Description
|
Residential |
Rooms
| Level |
Type |
Length |
Width |
Dimensions |
|
Second Level |
Primary Bedroom |
|
|
14'6" x 12'7" |
|
Second Level |
Bedroom |
|
|
14'6" x 11'2" |
|
Second Level |
4pc Bathroom |
|
|
11'0" x 6'3" |
|
Lower Level |
Den |
|
|
13'6" x 10'6" |
|
Lower Level |
Recreation Room |
|
|
23'0" x 17'0" |
|
Lower Level |
Laundry Room |
|
|
13'6" x 10'6" |
|
Main Level |
Living Room |
|
|
26'0" x 13'0" |
|
Main Level |
Bedroom |
|
|
12'3" x 11'6" |
|
Main Level |
Kitchen |
|
|
17'9" x 12'2" |
|
Main Level |
3pc Bathroom |
|
|
6'6" x 5'0" |
https://www.realtor.ca/real-estate/27121083/253-clemow-avenue-pembroke-east-end-pembroke
































