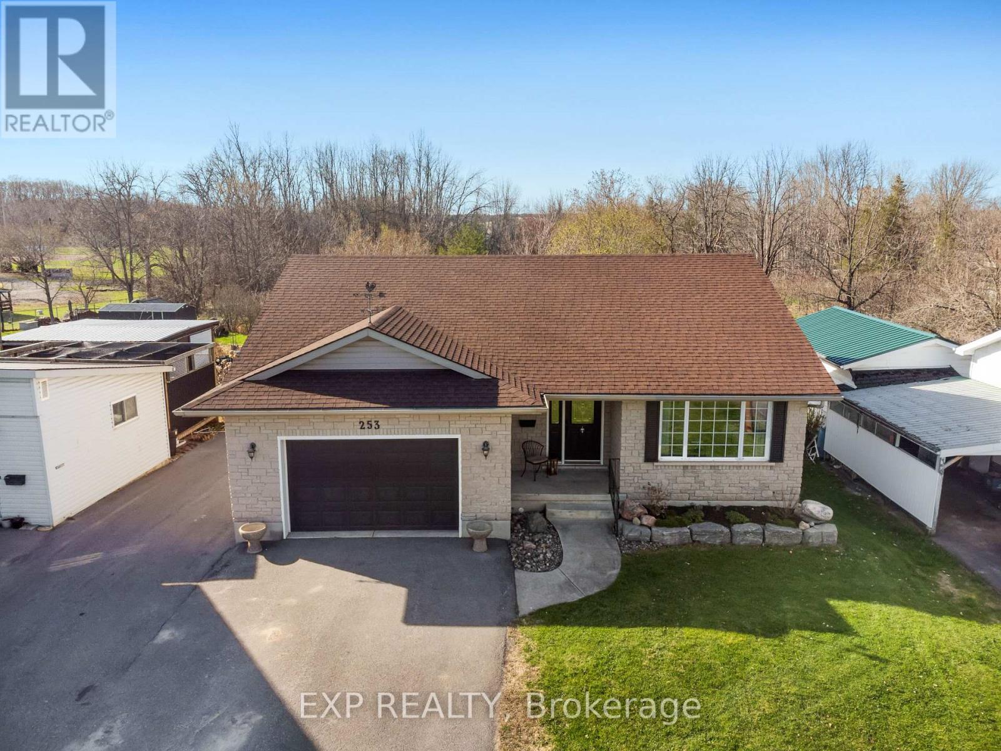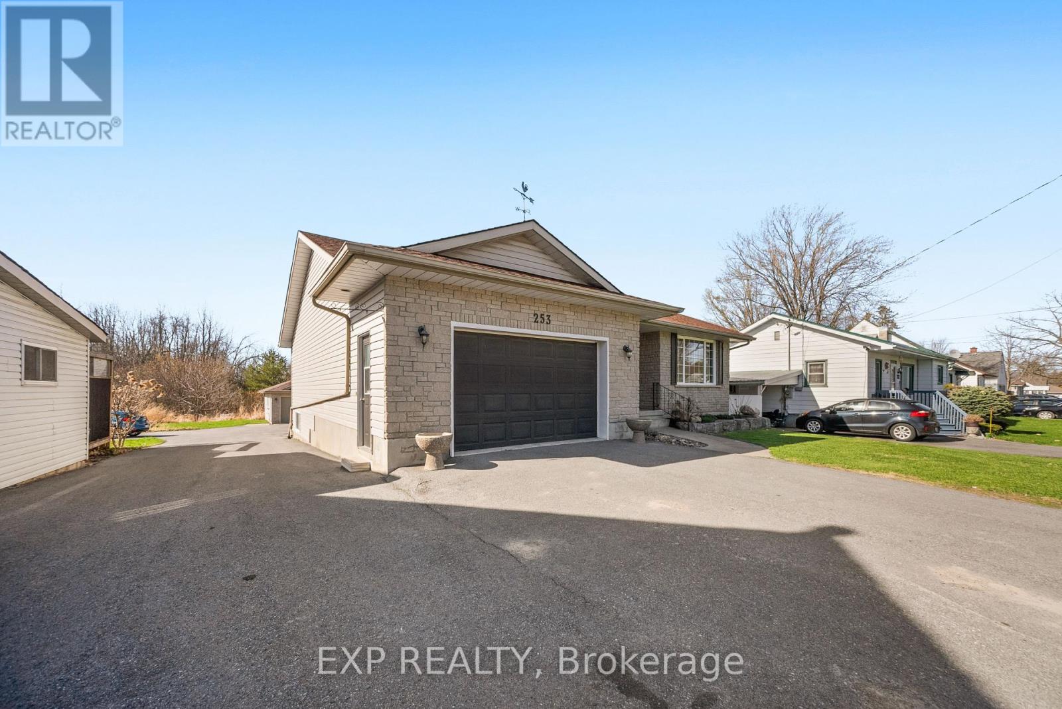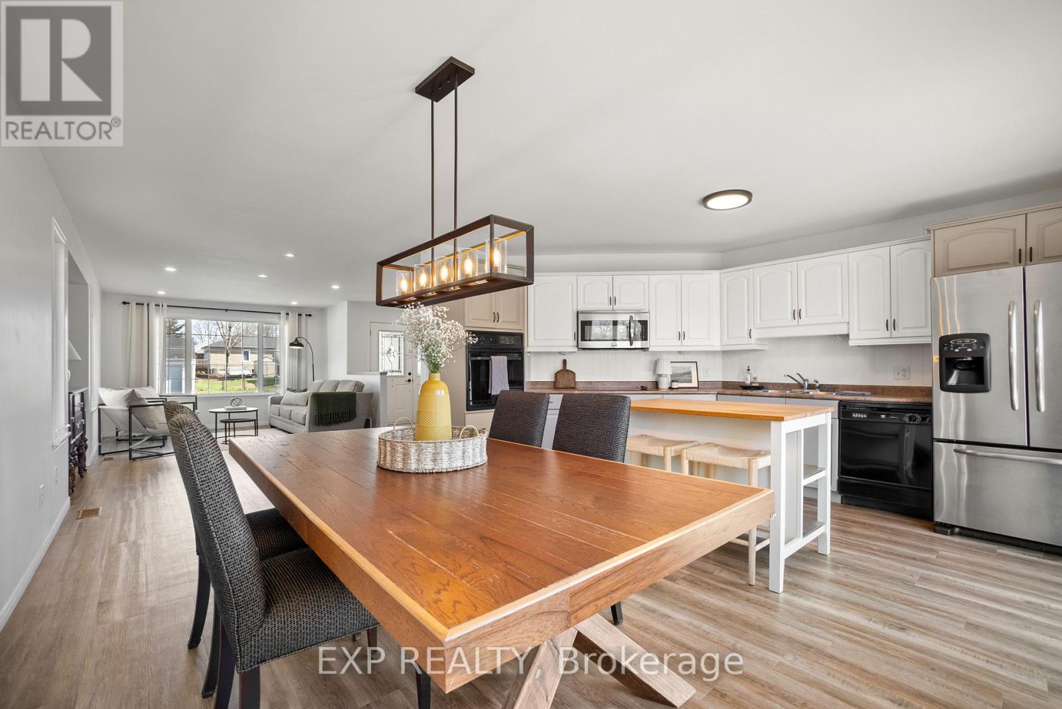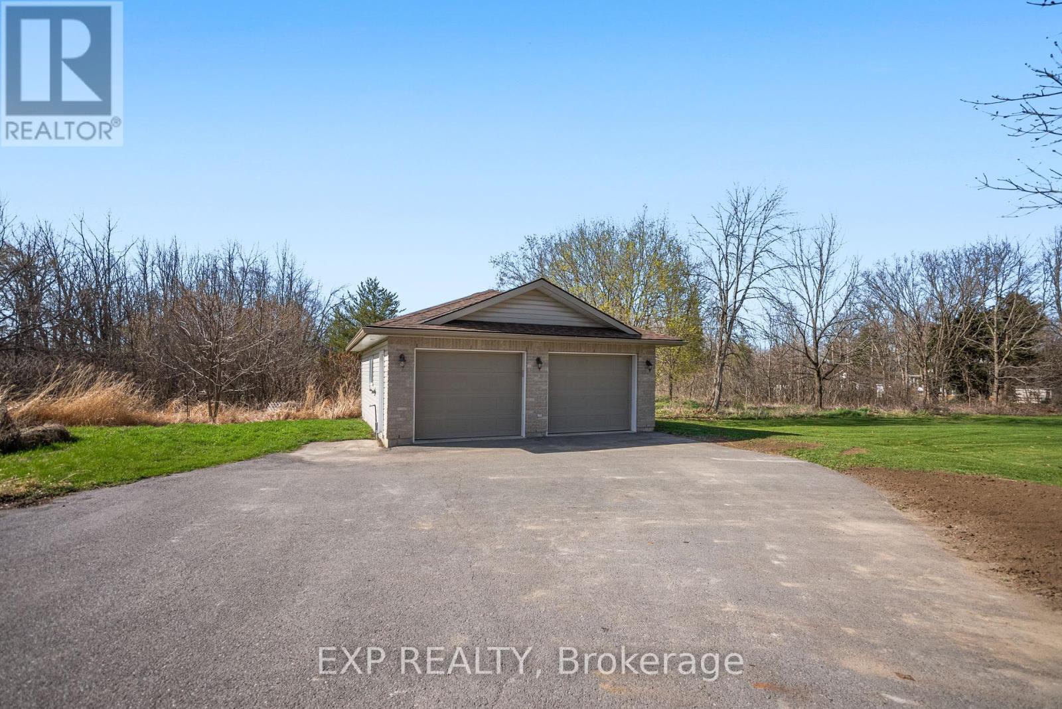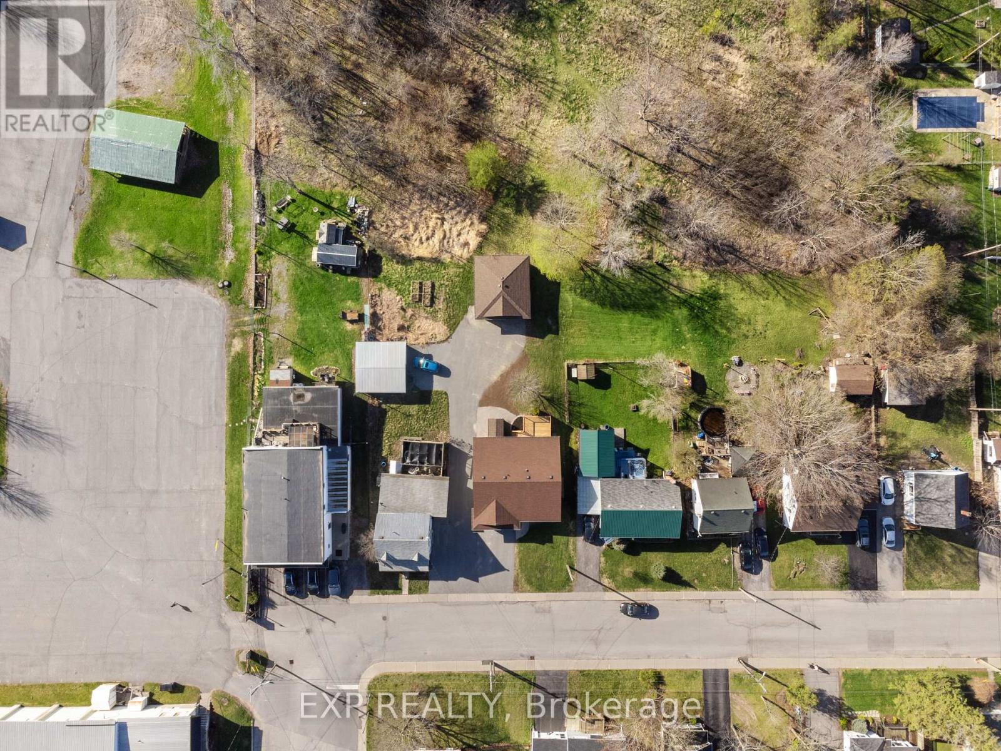253 Thomas Street W Greater Napanee, Ontario K7R 2H2
$599,900
Welcome to 253 Thomas Street West in Greater Napanee. This inviting bungalow is perfectly situated on a quiet street, close to schools, parks, and all the essential amenities, and boasting great curb appeal with a brick front exterior and a well-landscaped yard. Stepping inside, you will be greeted by a bright, open-concept main level that seamlessly blends the kitchen, dining, and living spaces. The kitchen offers generous cabinetry and prep space, with direct access to a well-positioned back deck - perfect for barbecuing, hosting, or relaxing. The thoughtfully designed main level features convenient main floor laundry, a spacious primary bedroom with a private 2-piece ensuite and walk-in closet, a well-sized second bedroom, and a full 4-piece bathroom. The unfinished basement presents a unique opportunity, already equipped with a fully finished 3-piece bathroom and a separate entrance, it is the ideal setting for an in-law suite or extended family living area. Outside, the detached 23ft x 27ft garage provides excellent storage and workspace with hydro connected, while the backyard backs onto a peaceful wooded area, offering natural privacy and a serene setting. Available outside the family for the first time since being built, this home checks all the boxes - whether you're a first-time buyer, downsizing, or looking for multi-generational living possibilities. Don't miss out on this amazing home! (id:49269)
Open House
This property has open houses!
12:00 pm
Ends at:2:00 pm
Property Details
| MLS® Number | X12112830 |
| Property Type | Single Family |
| Community Name | Greater Napanee |
| ParkingSpaceTotal | 3 |
Building
| BathroomTotal | 3 |
| BedroomsAboveGround | 2 |
| BedroomsTotal | 2 |
| Age | 16 To 30 Years |
| Appliances | Dishwasher, Dryer, Microwave, Stove, Washer |
| ArchitecturalStyle | Bungalow |
| BasementDevelopment | Unfinished |
| BasementType | Full (unfinished) |
| ConstructionStyleAttachment | Detached |
| CoolingType | Central Air Conditioning |
| ExteriorFinish | Brick Facing, Vinyl Siding |
| FoundationType | Block |
| HalfBathTotal | 1 |
| HeatingFuel | Natural Gas |
| HeatingType | Forced Air |
| StoriesTotal | 1 |
| SizeInterior | 1100 - 1500 Sqft |
| Type | House |
| UtilityWater | Municipal Water |
Parking
| Attached Garage | |
| Garage |
Land
| Acreage | No |
| Sewer | Sanitary Sewer |
| SizeDepth | 164 Ft ,1 In |
| SizeFrontage | 63 Ft ,10 In |
| SizeIrregular | 63.9 X 164.1 Ft |
| SizeTotalText | 63.9 X 164.1 Ft|under 1/2 Acre |
| ZoningDescription | R2 |
Rooms
| Level | Type | Length | Width | Dimensions |
|---|---|---|---|---|
| Basement | Bathroom | 1.87 m | 2.87 m | 1.87 m x 2.87 m |
| Basement | Other | 2.66 m | 1.46 m | 2.66 m x 1.46 m |
| Basement | Other | 11.74 m | 10.92 m | 11.74 m x 10.92 m |
| Main Level | Foyer | 1.96 m | 2.7 m | 1.96 m x 2.7 m |
| Main Level | Living Room | 4.24 m | 6.08 m | 4.24 m x 6.08 m |
| Main Level | Dining Room | 2.48 m | 4.84 m | 2.48 m x 4.84 m |
| Main Level | Kitchen | 2.81 m | 4.74 m | 2.81 m x 4.74 m |
| Main Level | Laundry Room | 1.52 m | 1.79 m | 1.52 m x 1.79 m |
| Main Level | Bedroom | 2.97 m | 3.02 m | 2.97 m x 3.02 m |
| Main Level | Bathroom | 2.91 m | 1.68 m | 2.91 m x 1.68 m |
| Main Level | Primary Bedroom | 3.13 m | 4.24 m | 3.13 m x 4.24 m |
| Main Level | Bathroom | 2.24 m | 1.68 m | 2.24 m x 1.68 m |
https://www.realtor.ca/real-estate/28235134/253-thomas-street-w-greater-napanee-greater-napanee
Interested?
Contact us for more information

