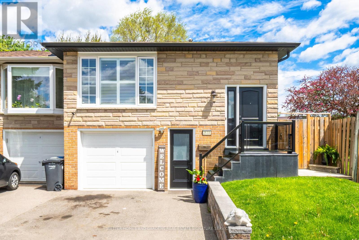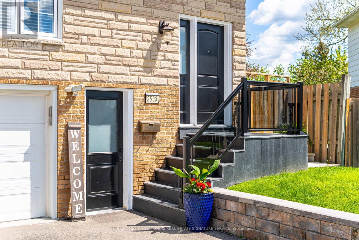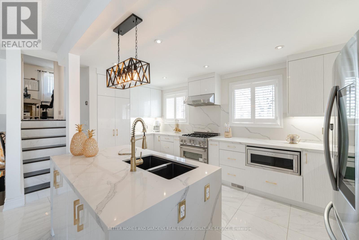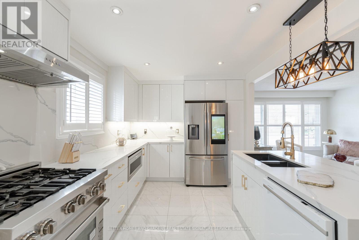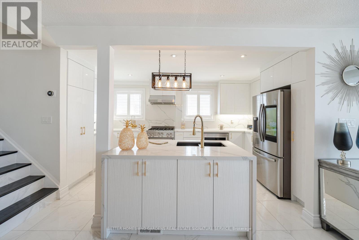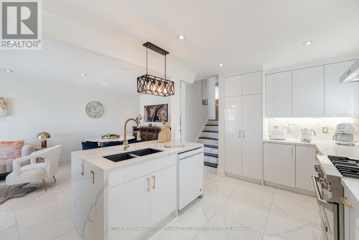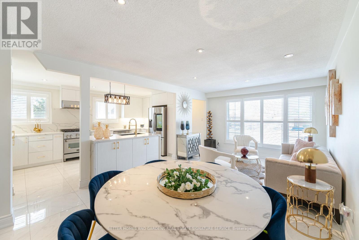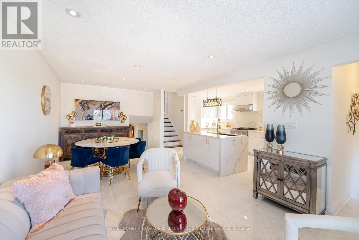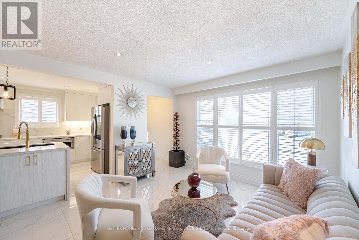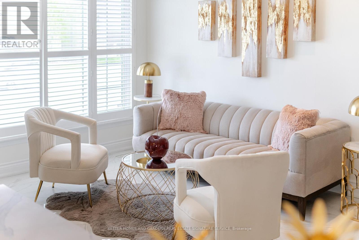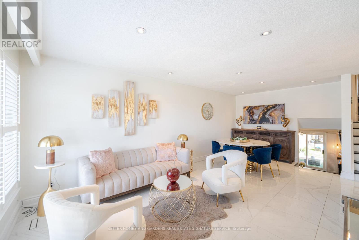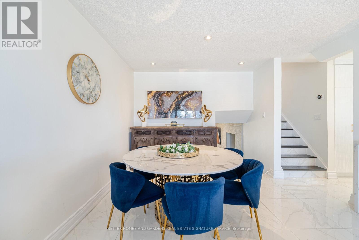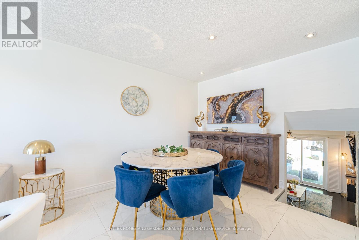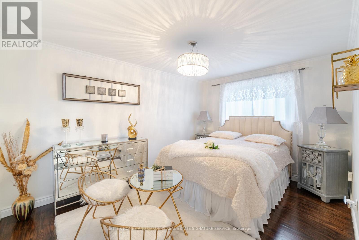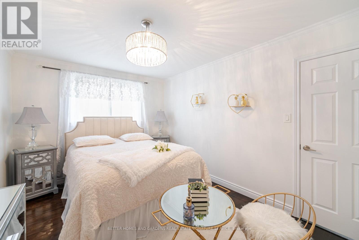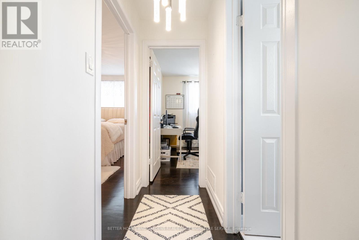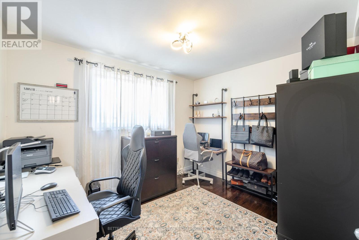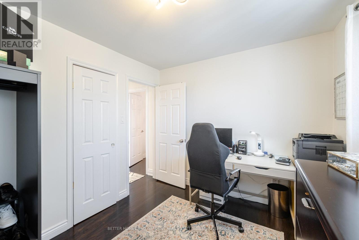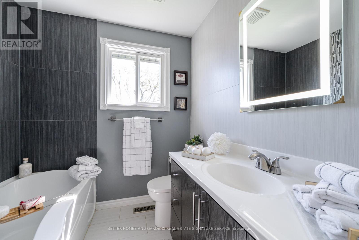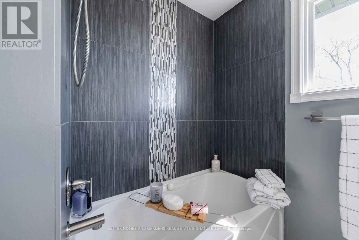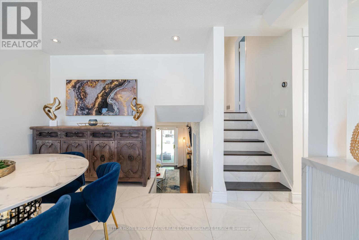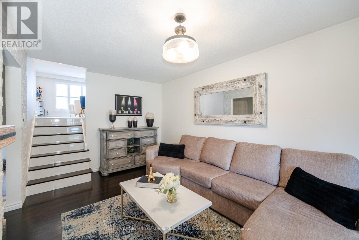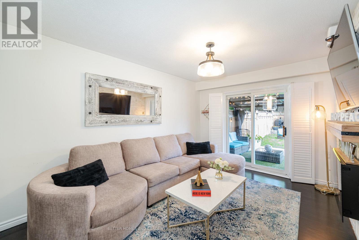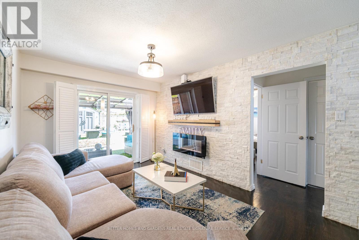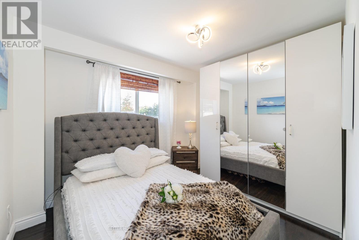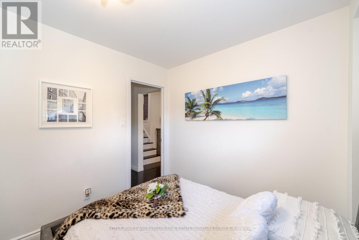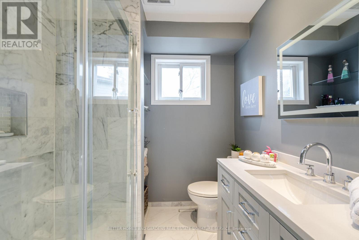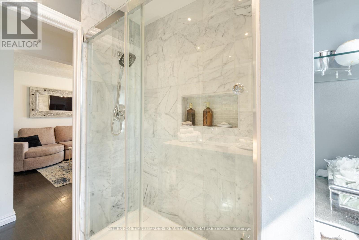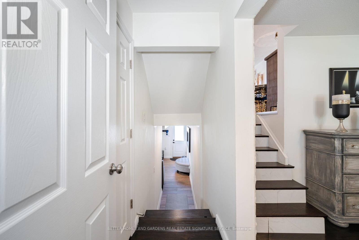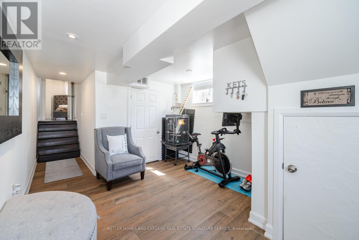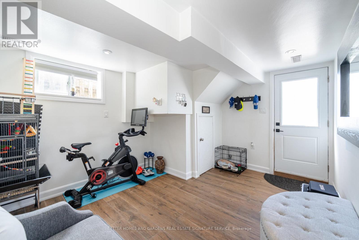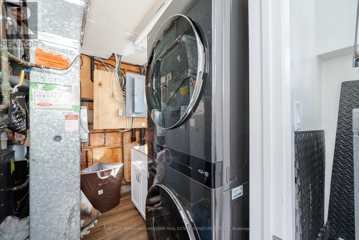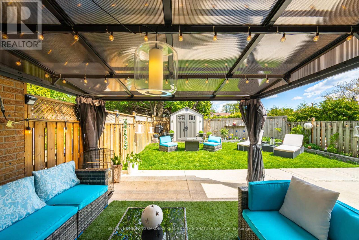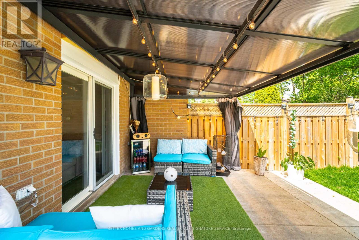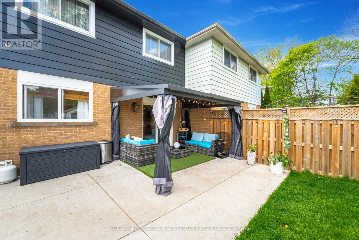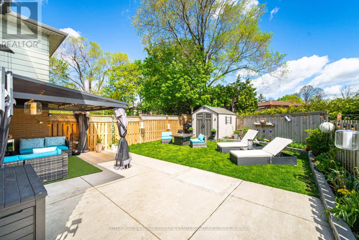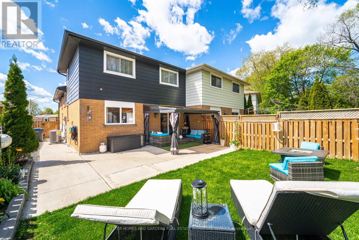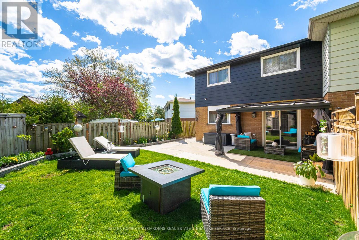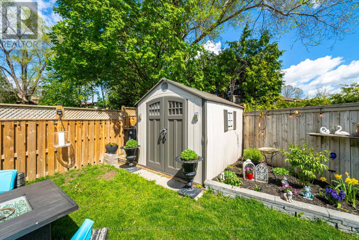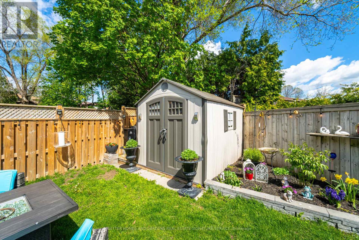2533 Selord Court Mississauga, Ontario L5J 1P7
$989,000
10++ fully renovated 4 Level Back split Located in the Highly sought out Neighborhood of Clarkson in Situated on a family friendly Cul De Sac. This stunning 3 Bedroom is Fully renovated Top-Bottom and is move-in ready. Entrance stairs to the House with New Glass Rail and New Stairs. A Large Gourmet Kitchen Granite countertops with a Centre Island w/Breakfast Bar, S/S Appliances, B/I Microwave, Double Sink & Ceramic Backsplash. Newer Windows, Family Room with an Electric Fireplace with a Walk-Out to backyard with a Shed a true private Oasis for quiet time and Extra Storage under stairs leading into Basement. Very convenient Location! Minutes from the Lake, QEW and Clarkson GOTrain. You don't want to miss out on this one! **** EXTRAS **** New Garage Door 2021, Kitchen renovated 2023, Laundry machine 2022, Concrete Backyard Patio 2021 (id:49269)
Open House
This property has open houses!
12:00 pm
Ends at:2:00 pm
Property Details
| MLS® Number | W8322038 |
| Property Type | Single Family |
| Community Name | Clarkson |
| Amenities Near By | Park, Public Transit, Schools |
| Features | Cul-de-sac |
| Parking Space Total | 2 |
Building
| Bathroom Total | 2 |
| Bedrooms Above Ground | 3 |
| Bedrooms Total | 3 |
| Basement Development | Finished |
| Basement Features | Separate Entrance |
| Basement Type | N/a (finished) |
| Construction Style Attachment | Semi-detached |
| Construction Style Split Level | Backsplit |
| Cooling Type | Central Air Conditioning |
| Exterior Finish | Brick, Stone |
| Fireplace Present | Yes |
| Heating Fuel | Natural Gas |
| Heating Type | Forced Air |
| Type | House |
| Utility Water | Municipal Water |
Parking
| Garage |
Land
| Acreage | No |
| Land Amenities | Park, Public Transit, Schools |
| Sewer | Sanitary Sewer |
| Size Irregular | 31.72 X 116.69 Ft |
| Size Total Text | 31.72 X 116.69 Ft|under 1/2 Acre |
Rooms
| Level | Type | Length | Width | Dimensions |
|---|---|---|---|---|
| Basement | Other | 4.1 m | 3.25 m | 4.1 m x 3.25 m |
| Basement | Laundry Room | 3.5 m | 2.3 m | 3.5 m x 2.3 m |
| Lower Level | Bedroom 3 | 3.3 m | 2.77 m | 3.3 m x 2.77 m |
| Lower Level | Family Room | 4.92 m | 3.1 m | 4.92 m x 3.1 m |
| Main Level | Living Room | 6.45 m | 3.59 m | 6.45 m x 3.59 m |
| Main Level | Dining Room | 6.45 m | 3.59 m | 6.45 m x 3.59 m |
| Main Level | Kitchen | 4.3 m | 2.91 m | 4.3 m x 2.91 m |
| Upper Level | Primary Bedroom | 4.35 m | 3.1 m | 4.35 m x 3.1 m |
| Upper Level | Bedroom 2 | 3.4 m | 2.8 m | 3.4 m x 2.8 m |
https://www.realtor.ca/real-estate/26871164/2533-selord-court-mississauga-clarkson
Interested?
Contact us for more information

