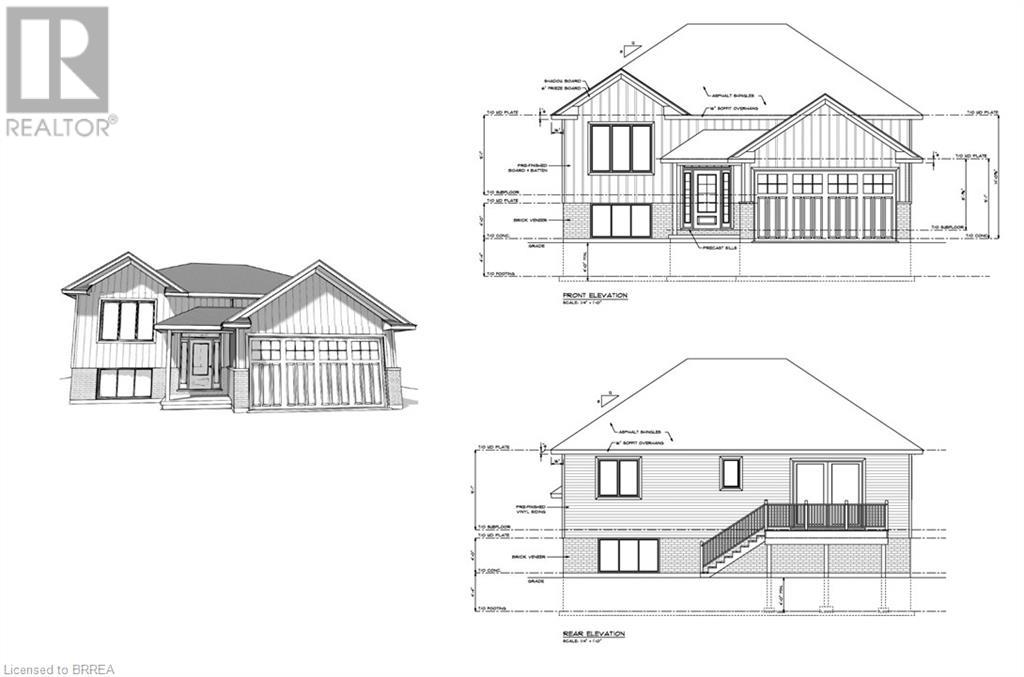2 Bedroom
2 Bathroom
1306 sqft
Raised Bungalow
Fireplace
Central Air Conditioning
Forced Air
$830,000
Local and trusted custom builder Samarlin Homes is proud to build their incredibly popular detached raised bungalow with the quality and care you deserve.The main floor boasts 2 bedrooms and 2 bathrooms and main floor laundry with an open concept floor plan great for families or entertaining alike. Complete with 9' ceilings, electric fireplace, laminate floors, a large kitchen with lots of storage and quartz countertops and an ensuite in the primary bedroom. The backyard will have a 10x12 wood deck off the kitchen. Located in the serene Cedar Park development in Waterford you are just steps away from trails leading to the Waterford ponds, a quick drive to grocery stores and local restaurants, easy access to HWY 24 and a quick drive to Simcoe and Port Dover. *Finished basement is optional at an additional cost - Inquire for more info*. (id:49269)
Property Details
|
MLS® Number
|
40739462 |
|
Property Type
|
Single Family |
|
AmenitiesNearBy
|
Schools, Shopping |
|
CommunityFeatures
|
Quiet Area, School Bus |
|
Features
|
Sump Pump, Automatic Garage Door Opener |
|
ParkingSpaceTotal
|
3 |
Building
|
BathroomTotal
|
2 |
|
BedroomsAboveGround
|
2 |
|
BedroomsTotal
|
2 |
|
ArchitecturalStyle
|
Raised Bungalow |
|
BasementDevelopment
|
Unfinished |
|
BasementType
|
Full (unfinished) |
|
ConstructionStyleAttachment
|
Detached |
|
CoolingType
|
Central Air Conditioning |
|
ExteriorFinish
|
Brick, Vinyl Siding |
|
FireProtection
|
Smoke Detectors |
|
FireplaceFuel
|
Electric |
|
FireplacePresent
|
Yes |
|
FireplaceTotal
|
1 |
|
FireplaceType
|
Other - See Remarks |
|
FoundationType
|
Poured Concrete |
|
HeatingFuel
|
Natural Gas |
|
HeatingType
|
Forced Air |
|
StoriesTotal
|
1 |
|
SizeInterior
|
1306 Sqft |
|
Type
|
House |
|
UtilityWater
|
Municipal Water |
Parking
Land
|
AccessType
|
Highway Access |
|
Acreage
|
No |
|
LandAmenities
|
Schools, Shopping |
|
Sewer
|
Municipal Sewage System |
|
SizeDepth
|
109 Ft |
|
SizeFrontage
|
49 Ft |
|
SizeTotalText
|
Under 1/2 Acre |
|
ZoningDescription
|
R1-a |
Rooms
| Level |
Type |
Length |
Width |
Dimensions |
|
Main Level |
Laundry Room |
|
|
Measurements not available |
|
Main Level |
4pc Bathroom |
|
|
Measurements not available |
|
Main Level |
Bedroom |
|
|
10'1'' x 11'4'' |
|
Main Level |
Full Bathroom |
|
|
Measurements not available |
|
Main Level |
Primary Bedroom |
|
|
14'9'' x 11'6'' |
|
Main Level |
Living Room |
|
|
13'0'' x 11'6'' |
|
Main Level |
Kitchen |
|
|
11'6'' x 15'5'' |
|
Main Level |
Dining Room |
|
|
13'0'' x 11'6'' |
https://www.realtor.ca/real-estate/28445969/254-charles-street-waterford





