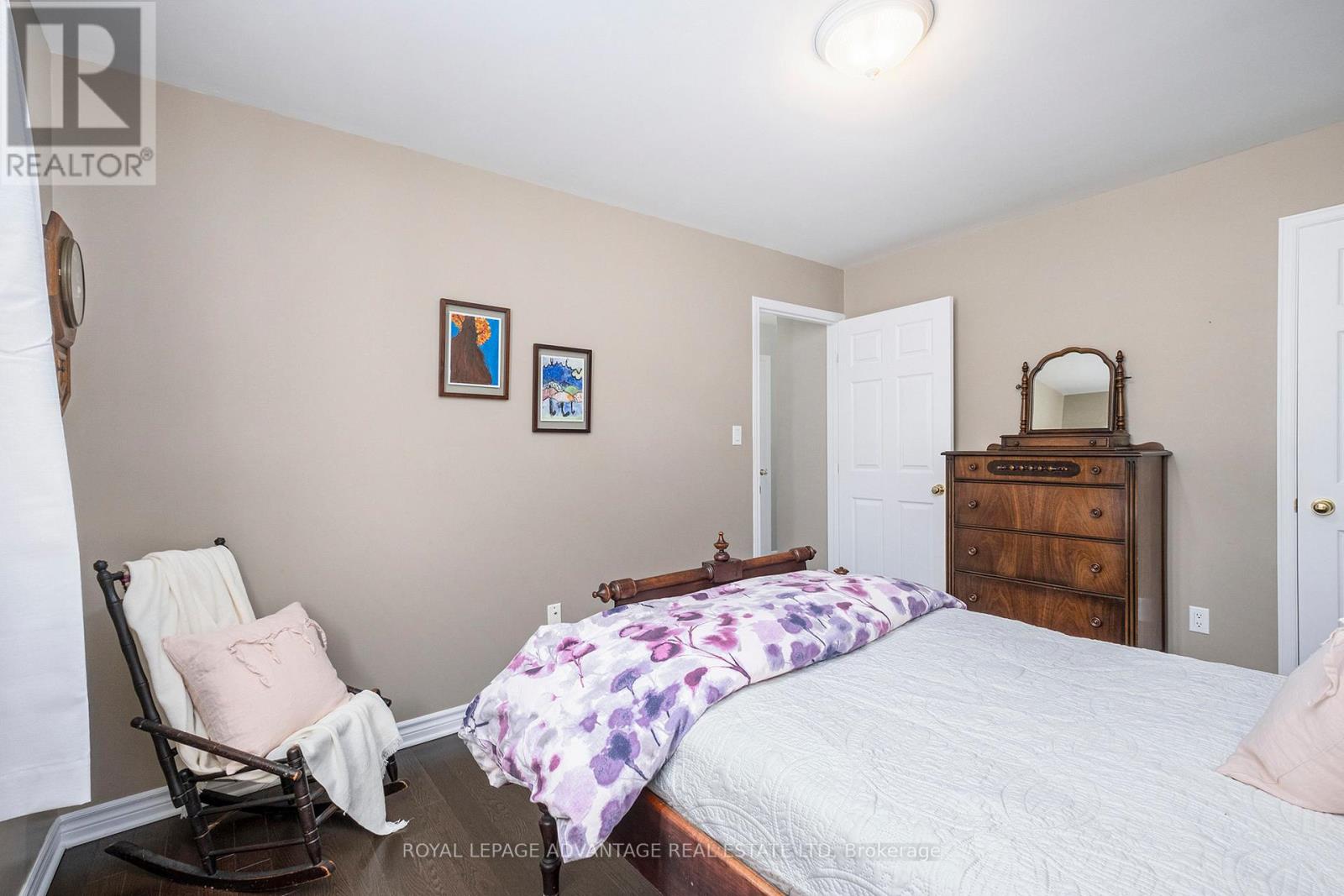3 Bedroom
3 Bathroom
1100 - 1500 sqft
Bungalow
Fireplace
Central Air Conditioning
Forced Air
Landscaped
$659,900
Situated on one of the best streets in town, this 2+1 bedroom, 3-bath bungalow offers a great mix of comfort, updates, and location. Tucked away on a quiet cul-de-sac, the home has a warm, inviting feel from the moment you walk in. The main floor has been recently renovated with new flooring and a bright, modern kitchen that opens onto a back deck a perfect spot for morning coffee or relaxing in the evening. The partially fenced backyard backs onto a school yard, providing extra green space and no rear neighbours.The layout is practical and well-designed: two bedrooms and two full bathrooms on the main level, including a private ensuite. The finished lower level offers even more living space with a cozy family room featuring a gas fireplace, a third bedroom, another full bathroom, a spacious laundry/utility room, and a separate area ideal for a gym, workshop, or storage. An oversized one-car garage gives you plenty of room for your vehicle, tools, and weekend gear. With a peaceful setting, a friendly neighbourhood, and close proximity to parks, schools, and local amenities, this home is ready for you to move in and enjoy. (id:49269)
Open House
This property has open houses!
Starts at:
2:00 pm
Ends at:
4:00 pm
Property Details
|
MLS® Number
|
X12113987 |
|
Property Type
|
Single Family |
|
Community Name
|
901 - Smiths Falls |
|
Features
|
Open Space, Flat Site |
|
ParkingSpaceTotal
|
4 |
|
Structure
|
Deck |
Building
|
BathroomTotal
|
3 |
|
BedroomsAboveGround
|
2 |
|
BedroomsBelowGround
|
1 |
|
BedroomsTotal
|
3 |
|
Age
|
16 To 30 Years |
|
Amenities
|
Fireplace(s) |
|
Appliances
|
Garage Door Opener Remote(s), Water Meter, Dishwasher, Dryer, Hood Fan, Microwave, Stove, Washer, Refrigerator |
|
ArchitecturalStyle
|
Bungalow |
|
BasementDevelopment
|
Finished |
|
BasementType
|
N/a (finished) |
|
ConstructionStyleAttachment
|
Detached |
|
CoolingType
|
Central Air Conditioning |
|
ExteriorFinish
|
Brick |
|
FireProtection
|
Smoke Detectors |
|
FireplacePresent
|
Yes |
|
FireplaceTotal
|
1 |
|
FoundationType
|
Concrete |
|
HeatingFuel
|
Natural Gas |
|
HeatingType
|
Forced Air |
|
StoriesTotal
|
1 |
|
SizeInterior
|
1100 - 1500 Sqft |
|
Type
|
House |
|
UtilityWater
|
Municipal Water |
Parking
Land
|
Acreage
|
No |
|
LandscapeFeatures
|
Landscaped |
|
Sewer
|
Sanitary Sewer |
|
SizeDepth
|
110 Ft |
|
SizeFrontage
|
55 Ft |
|
SizeIrregular
|
55 X 110 Ft |
|
SizeTotalText
|
55 X 110 Ft |
|
ZoningDescription
|
Residential |
Rooms
| Level |
Type |
Length |
Width |
Dimensions |
|
Lower Level |
Bedroom |
3.76 m |
4.46 m |
3.76 m x 4.46 m |
|
Lower Level |
Utility Room |
4.45 m |
4.1 m |
4.45 m x 4.1 m |
|
Lower Level |
Exercise Room |
5.58 m |
4.23 m |
5.58 m x 4.23 m |
|
Lower Level |
Bathroom |
3.29 m |
1.83 m |
3.29 m x 1.83 m |
|
Lower Level |
Recreational, Games Room |
7.49 m |
4.45 m |
7.49 m x 4.45 m |
|
Main Level |
Foyer |
2.02 m |
5.87 m |
2.02 m x 5.87 m |
|
Main Level |
Living Room |
5.93 m |
4.4 m |
5.93 m x 4.4 m |
|
Main Level |
Dining Room |
5 m |
3.07 m |
5 m x 3.07 m |
|
Main Level |
Kitchen |
6.54 m |
3.28 m |
6.54 m x 3.28 m |
|
Main Level |
Sitting Room |
3.07 m |
5 m |
3.07 m x 5 m |
|
Main Level |
Primary Bedroom |
3.96 m |
3.94 m |
3.96 m x 3.94 m |
|
Main Level |
Bedroom |
3.96 m |
3.19 m |
3.96 m x 3.19 m |
|
Main Level |
Bathroom |
1.52 m |
2.35 m |
1.52 m x 2.35 m |
|
Main Level |
Bathroom |
2.85 m |
1.58 m |
2.85 m x 1.58 m |
Utilities
|
Cable
|
Available |
|
Sewer
|
Installed |
https://www.realtor.ca/real-estate/28237634/254-glenwood-crescent-w-smiths-falls-901-smiths-falls



































