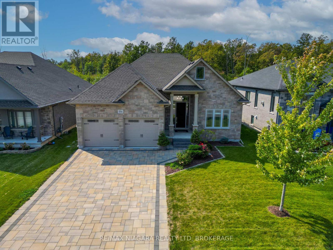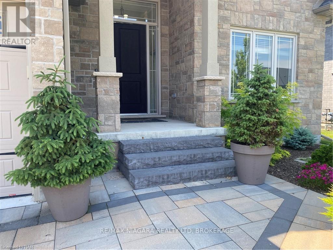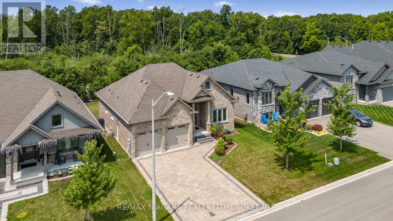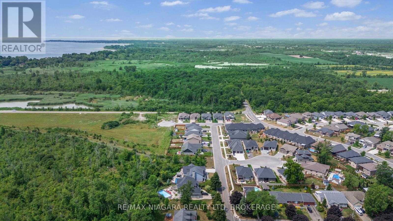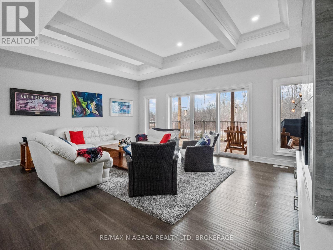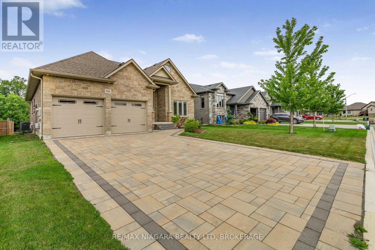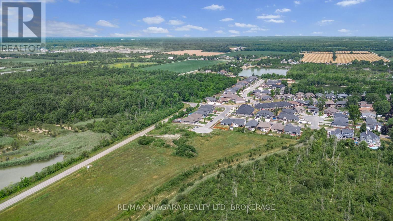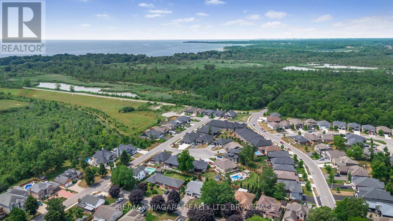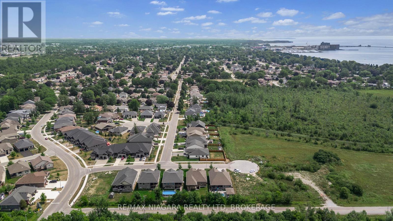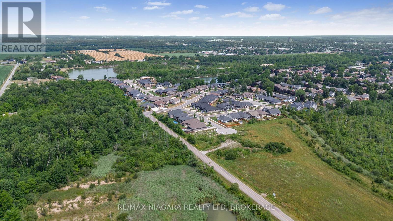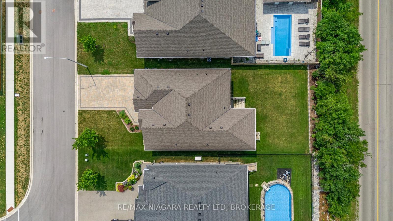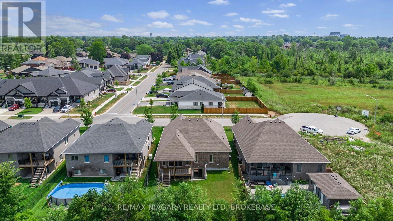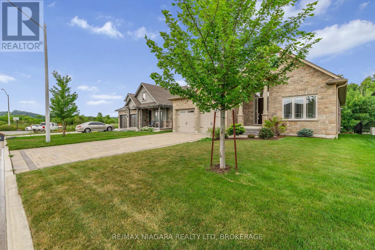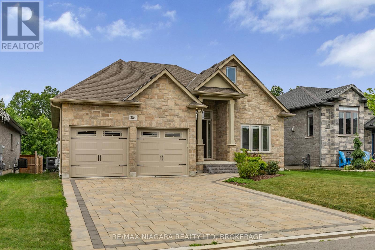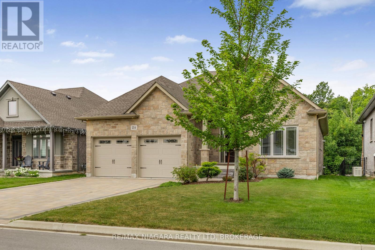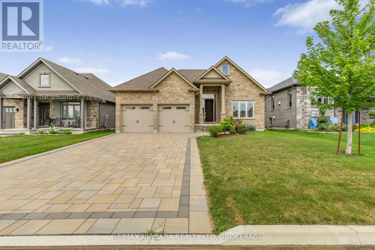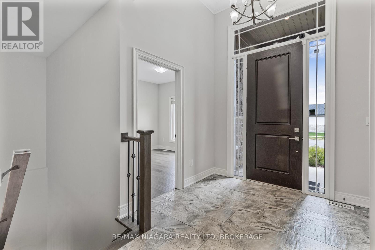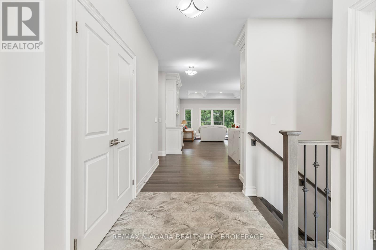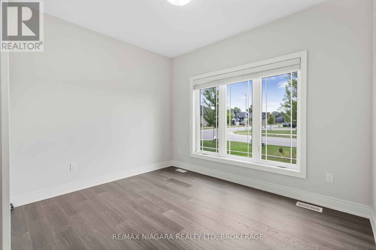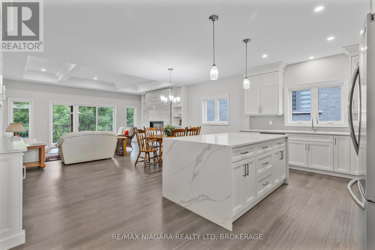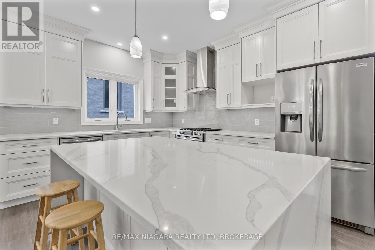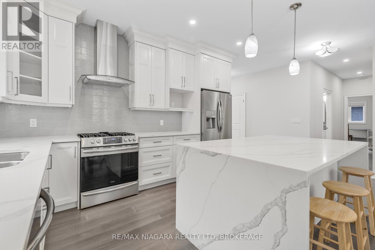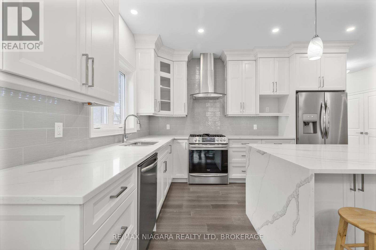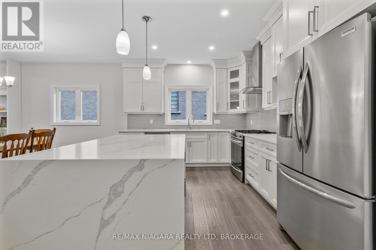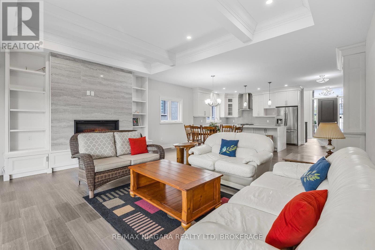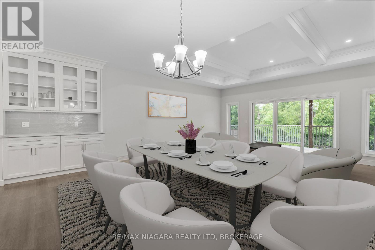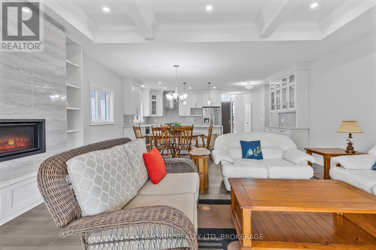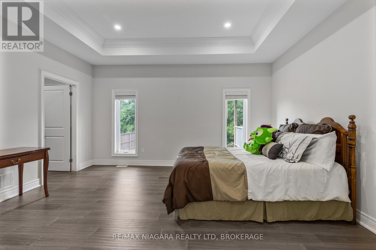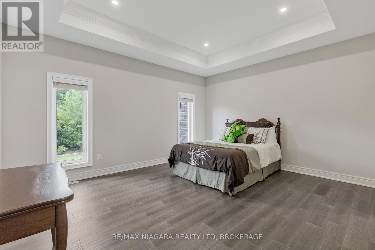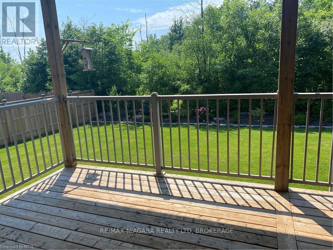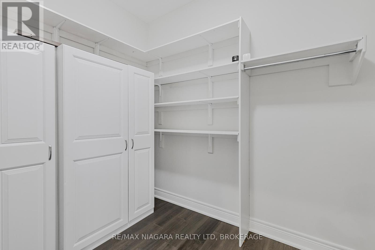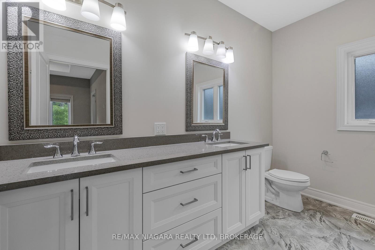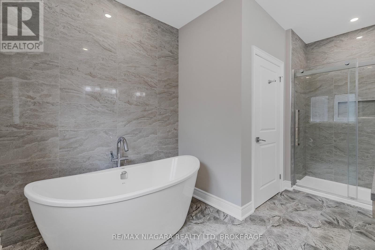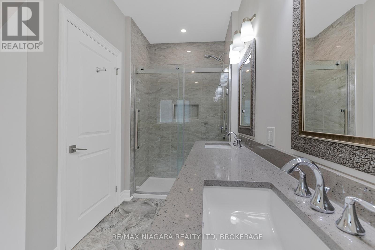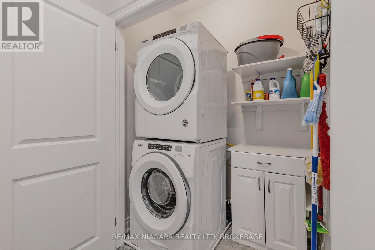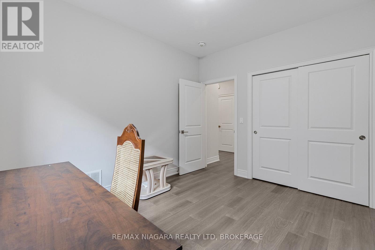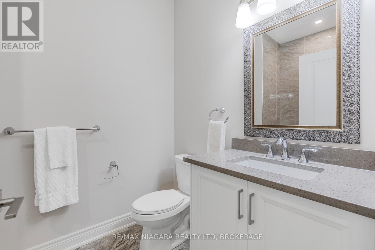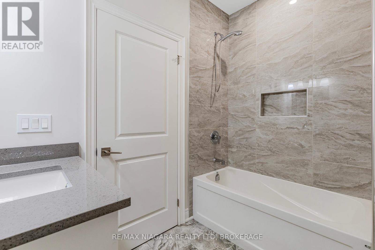5 Bedroom
3 Bathroom
1500 - 2000 sqft
Bungalow
Fireplace
Central Air Conditioning
Forced Air
Landscaped
$1,049,900
Luxury Living in Port Colborne: This stunning 3000 sqft+ open-concept home boasts high-end finishes, a Tarion warranty, and a prime location near Lake Erie. Enjoy convenient one-floor living with three bedrooms, two full bathrooms, laundry, and the chef's kitchen on the main level. Inside, discover a spacious layout with 5 bedrooms, 3 baths, and 9-10 ft ceilings. The kitchen features a waterfall island, a butler's pantry, and top-of-the-line appliances. Relax by the fireplace, or enjoy the covered deck with a gas BBQ hookup. The master suite includes a freestanding tub, heated flooring, a walk-in shower, and custom closets. Two Finished Levels: The fully finished basement offers versatile living space with two additional bedrooms, a bathroom, and a massive Great Room. Ideal for entertainment, this space can accommodate a home theater and a billiards table at once. Customize it to your heart's desire create your ultimate man-cave, she-haven, or simply a fantastic space for family gatherings. Tech-Savvy & Eco-Friendly: This home is perfect for work-from-home professionals with Cat 6 networking and EV charging capability (rough-in). Enjoy on-demand hot water (not rented!), a central vacuum system (rough-in), and convenient storage solutions throughout the home, including a double-car garage with slot wall organizers. Outdoor Oasis: The landscaped backyard looks toward the Wainfleet Wetlands, offering tranquility and wildlife viewing. What a great yard for a future pool. Port Colborne Perks: Experience the charm of this lakeside town with its historic district, restaurants, beaches, and excellent schools. Beautiful Pave-stone Driveway: Professionally installed driveway. Take the virtual tour to see more, then contact me today to schedule a viewing. ** This is a linked property.** (id:49269)
Open House
This property has open houses!
Starts at:
2:00 pm
Ends at:
4:00 pm
Property Details
|
MLS® Number
|
X12164702 |
|
Property Type
|
Single Family |
|
Community Name
|
878 - Sugarloaf |
|
ParkingSpaceTotal
|
6 |
|
Structure
|
Porch, Deck |
Building
|
BathroomTotal
|
3 |
|
BedroomsAboveGround
|
3 |
|
BedroomsBelowGround
|
2 |
|
BedroomsTotal
|
5 |
|
Age
|
0 To 5 Years |
|
Appliances
|
Dishwasher, Dryer, Water Heater, Stove, Washer, Refrigerator |
|
ArchitecturalStyle
|
Bungalow |
|
BasementDevelopment
|
Finished |
|
BasementFeatures
|
Walk Out |
|
BasementType
|
N/a (finished) |
|
ConstructionStyleAttachment
|
Detached |
|
CoolingType
|
Central Air Conditioning |
|
ExteriorFinish
|
Brick, Stone |
|
FireplacePresent
|
Yes |
|
FoundationType
|
Poured Concrete |
|
HeatingFuel
|
Natural Gas |
|
HeatingType
|
Forced Air |
|
StoriesTotal
|
1 |
|
SizeInterior
|
1500 - 2000 Sqft |
|
Type
|
House |
|
UtilityWater
|
Municipal Water |
Parking
Land
|
Acreage
|
No |
|
LandscapeFeatures
|
Landscaped |
|
Sewer
|
Sanitary Sewer |
|
SizeDepth
|
130 Ft ,2 In |
|
SizeFrontage
|
54 Ft ,8 In |
|
SizeIrregular
|
54.7 X 130.2 Ft |
|
SizeTotalText
|
54.7 X 130.2 Ft |
Rooms
| Level |
Type |
Length |
Width |
Dimensions |
|
Basement |
Cold Room |
2.18 m |
2.72 m |
2.18 m x 2.72 m |
|
Basement |
Recreational, Games Room |
9.55 m |
8.53 m |
9.55 m x 8.53 m |
|
Basement |
Bedroom |
3.17 m |
3.43 m |
3.17 m x 3.43 m |
|
Basement |
Utility Room |
2.03 m |
3.48 m |
2.03 m x 3.48 m |
|
Basement |
Bedroom |
4.95 m |
3.84 m |
4.95 m x 3.84 m |
|
Main Level |
Kitchen |
4.04 m |
3.4 m |
4.04 m x 3.4 m |
|
Main Level |
Dining Room |
5.84 m |
3.53 m |
5.84 m x 3.53 m |
|
Main Level |
Great Room |
5.84 m |
4.27 m |
5.84 m x 4.27 m |
|
Main Level |
Bedroom |
4.8 m |
4.27 m |
4.8 m x 4.27 m |
|
Main Level |
Bedroom |
3.58 m |
3.51 m |
3.58 m x 3.51 m |
|
Main Level |
Bedroom |
3.61 m |
3.07 m |
3.61 m x 3.07 m |
https://www.realtor.ca/real-estate/28348358/254-lancaster-drive-port-colborne-sugarloaf-878-sugarloaf

