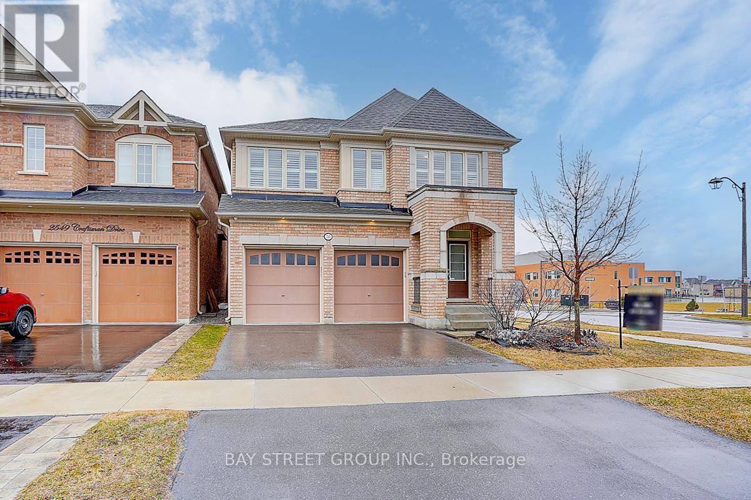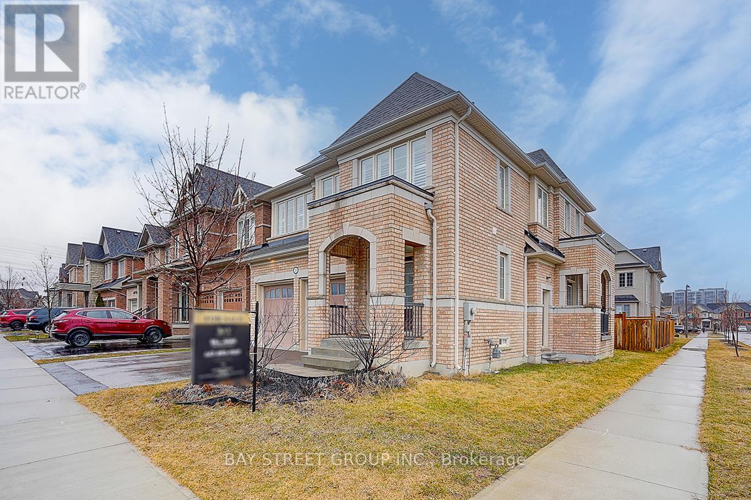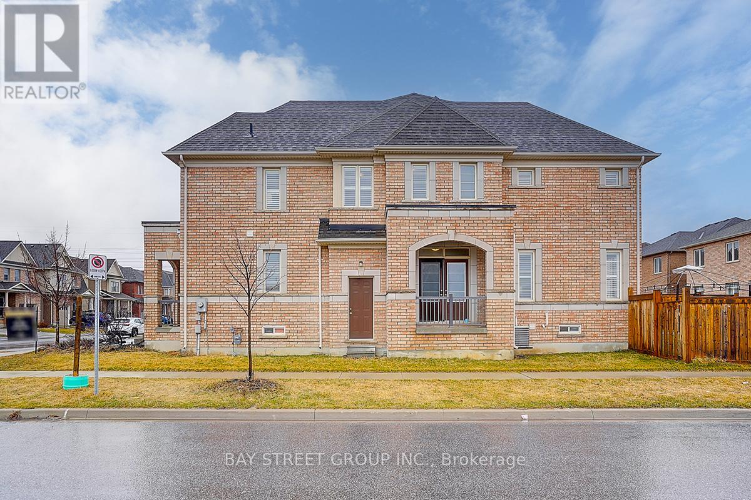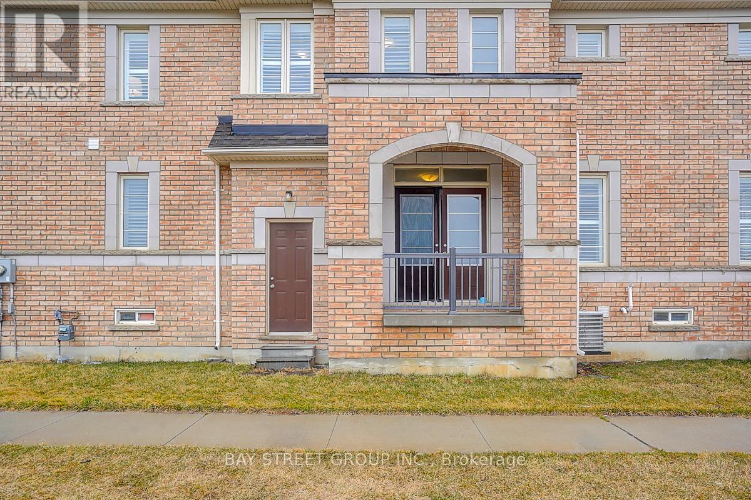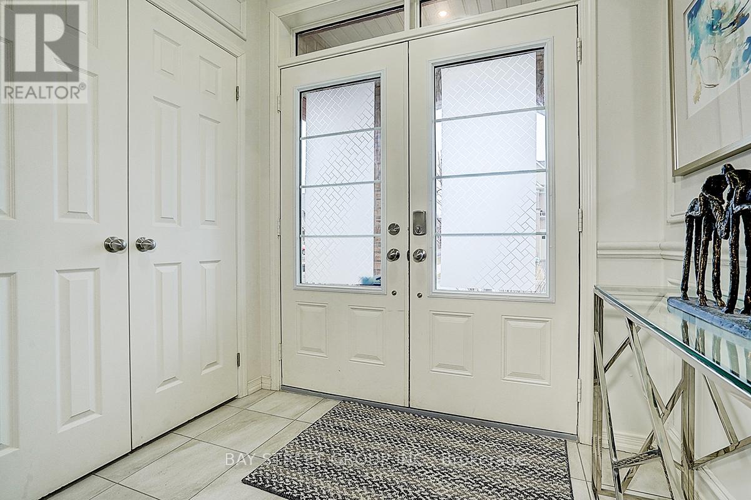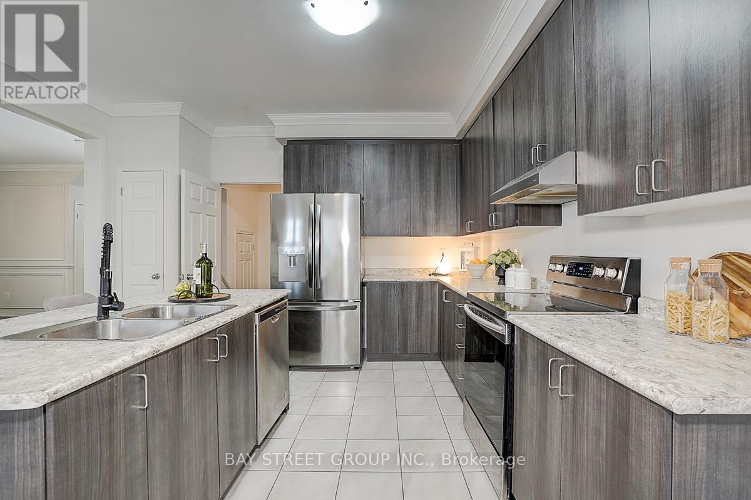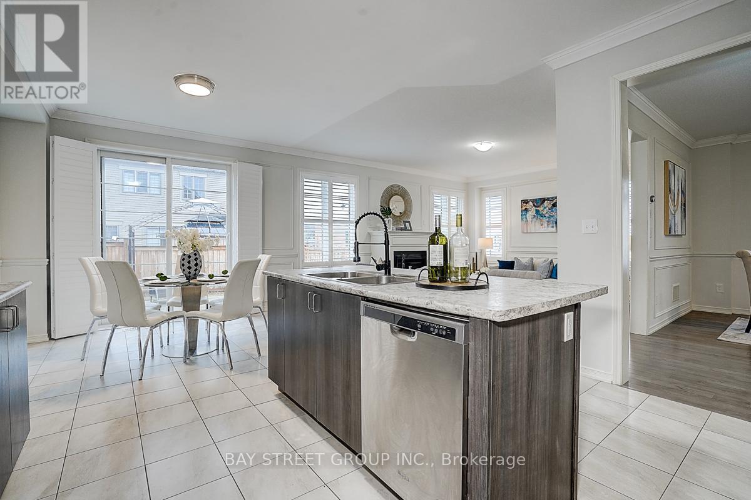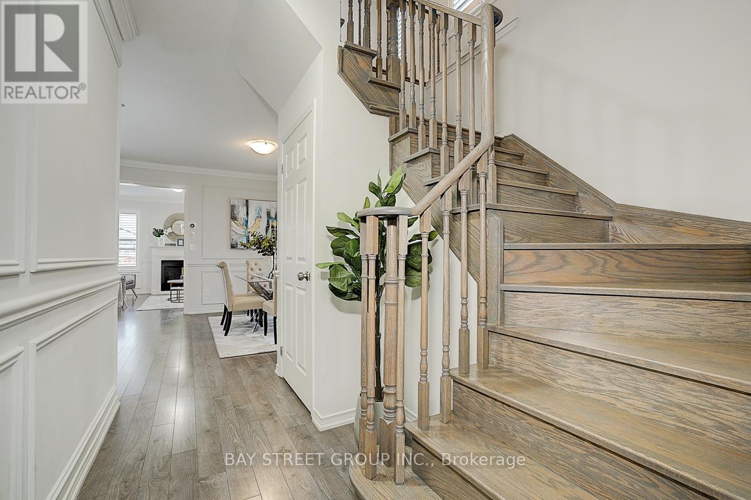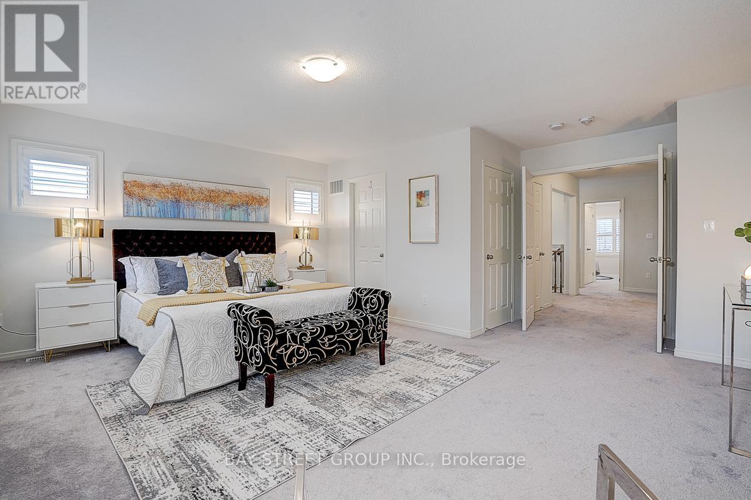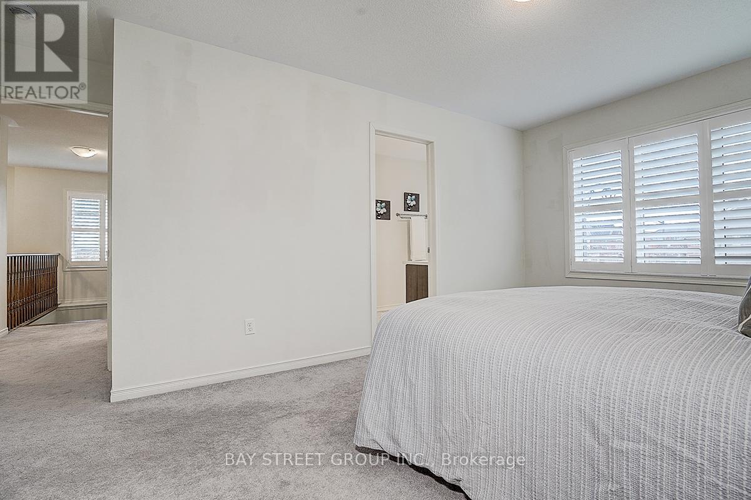416-218-8800
admin@hlfrontier.com
2545 Craftsman Drive Oshawa (Windfields), Ontario L1L 0M4
4 Bedroom
4 Bathroom
2500 - 3000 sqft
Fireplace
Central Air Conditioning
Forced Air
$1,099,000
Welcome To The Prestigious Community Of Windfields Community. New Corner Unit In A Friendly Neighborhood. This 4 Bedrooms Detached Home Offers An Open Concept Layout With Lots Of Natural Light. $150K Upgrade With Corner Lot, Designer Hardwood Floor, Oak Stairs, Sep Entrance, Crown Molding, Security Camera,9' Ceiling Etc. Just a short walk to Maamawi Iyaawag Public School and nearby elementary schools. Close to UOIT and ideal for commuters just minutes away from highway 407, 418 & 412. A perfect home for many families & a one of a kind! (id:49269)
Property Details
| MLS® Number | E12106389 |
| Property Type | Single Family |
| Community Name | Windfields |
| ParkingSpaceTotal | 4 |
Building
| BathroomTotal | 4 |
| BedroomsAboveGround | 4 |
| BedroomsTotal | 4 |
| Age | 6 To 15 Years |
| Appliances | Garage Door Opener Remote(s) |
| BasementType | Full |
| ConstructionStyleAttachment | Detached |
| CoolingType | Central Air Conditioning |
| ExteriorFinish | Brick |
| FireplacePresent | Yes |
| FlooringType | Hardwood, Ceramic |
| FoundationType | Concrete |
| HalfBathTotal | 1 |
| HeatingFuel | Natural Gas |
| HeatingType | Forced Air |
| StoriesTotal | 2 |
| SizeInterior | 2500 - 3000 Sqft |
| Type | House |
| UtilityWater | Municipal Water |
Parking
| Garage |
Land
| Acreage | No |
| Sewer | Sanitary Sewer |
| SizeDepth | 100 Ft ,2 In |
| SizeFrontage | 42 Ft ,2 In |
| SizeIrregular | 42.2 X 100.2 Ft |
| SizeTotalText | 42.2 X 100.2 Ft |
Rooms
| Level | Type | Length | Width | Dimensions |
|---|---|---|---|---|
| Second Level | Primary Bedroom | 5.31 m | 5.23 m | 5.31 m x 5.23 m |
| Second Level | Bedroom 2 | 3.48 m | 3.51 m | 3.48 m x 3.51 m |
| Second Level | Bedroom 3 | 3.48 m | 3.51 m | 3.48 m x 3.51 m |
| Second Level | Bedroom 4 | 4.2 m | 3.8 m | 4.2 m x 3.8 m |
| Second Level | Study | 2.7 m | 2.3 m | 2.7 m x 2.3 m |
| Main Level | Living Room | 4.12 m | 3.01 m | 4.12 m x 3.01 m |
| Main Level | Dining Room | 3.58 m | 3.41 m | 3.58 m x 3.41 m |
| Main Level | Family Room | 4.95 m | 3.67 m | 4.95 m x 3.67 m |
| Main Level | Kitchen | 6.45 m | 2.95 m | 6.45 m x 2.95 m |
| Main Level | Laundry Room | 2.7 m | 2.01 m | 2.7 m x 2.01 m |
https://www.realtor.ca/real-estate/28220683/2545-craftsman-drive-oshawa-windfields-windfields
Interested?
Contact us for more information

