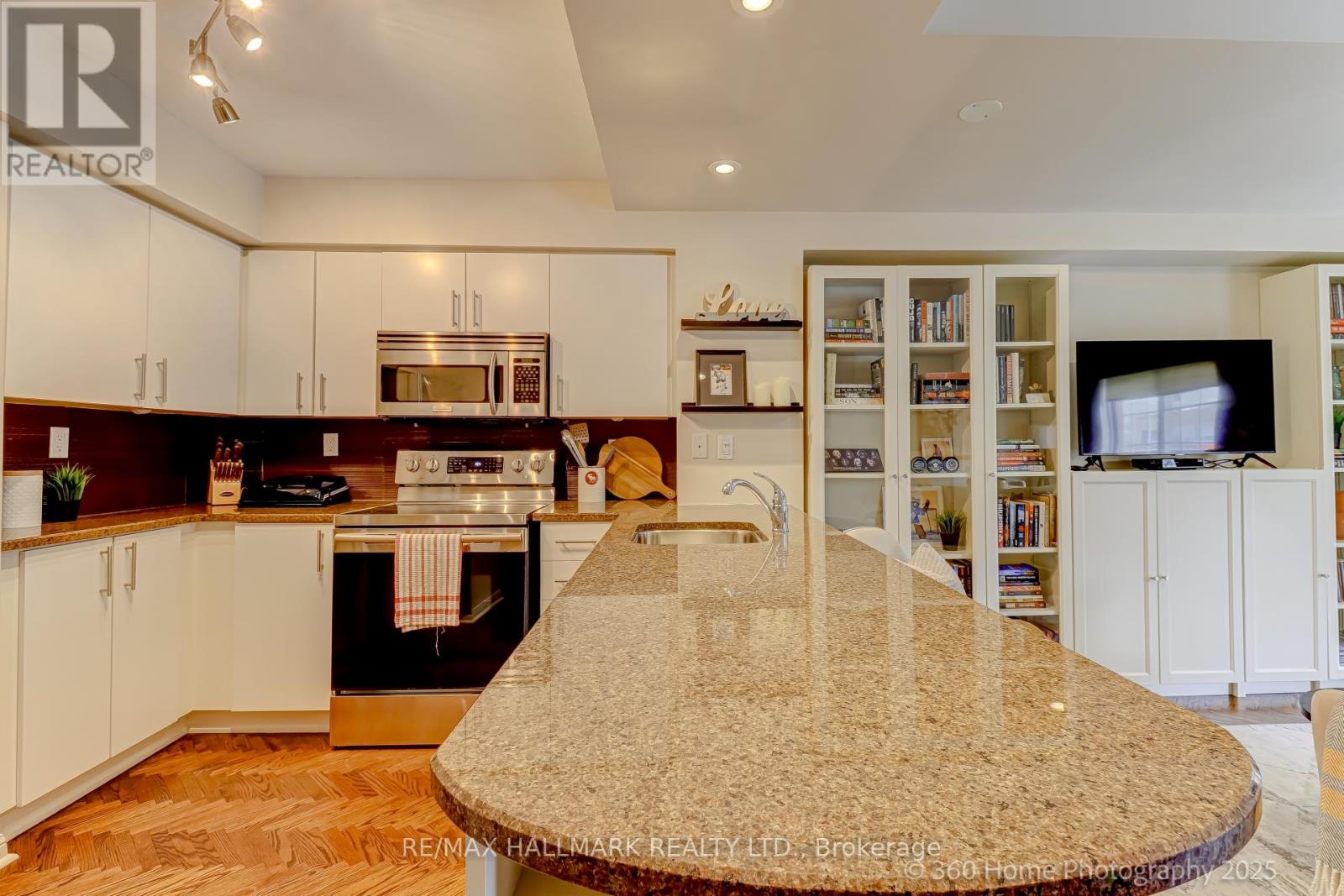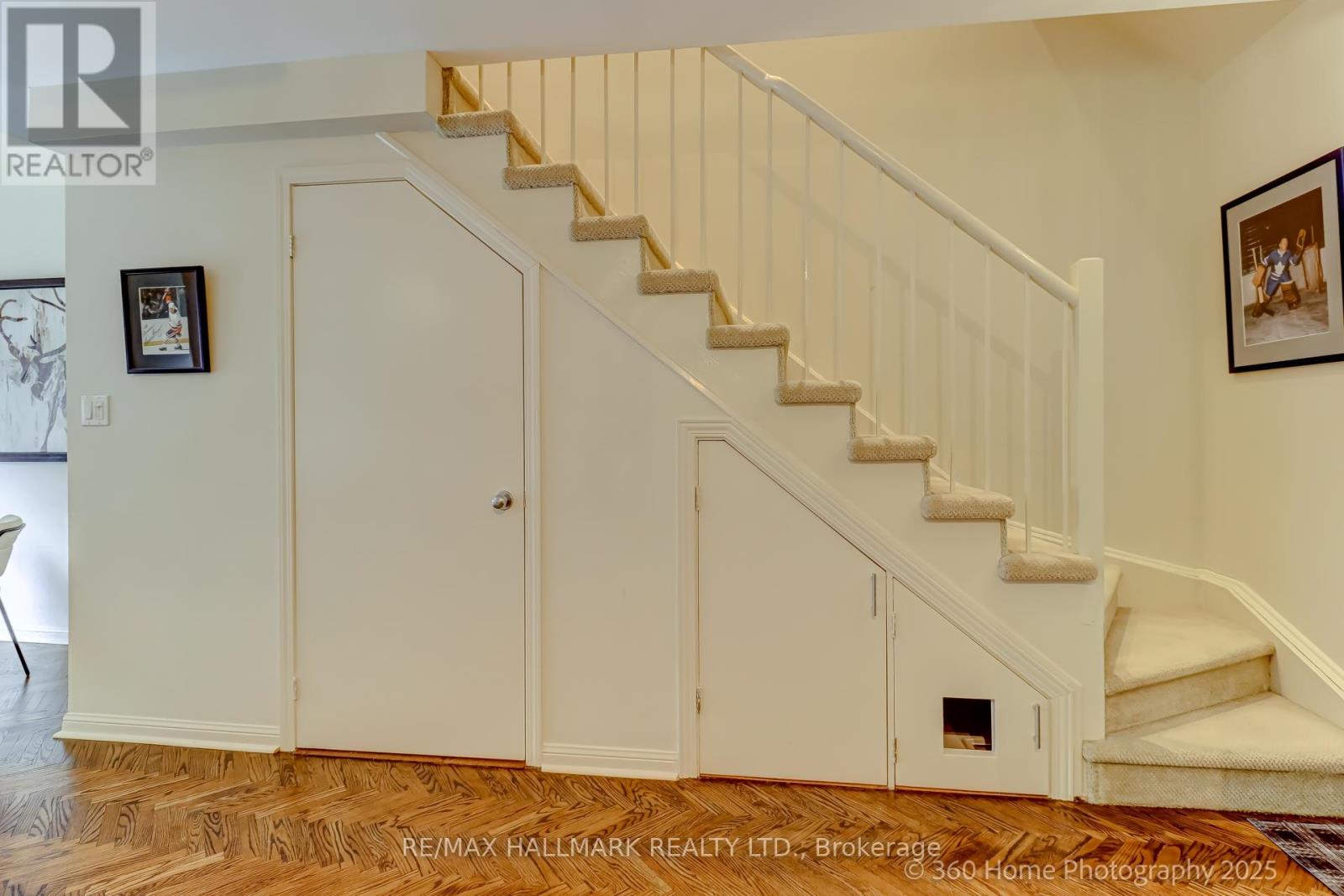255 - 139 Merton Street Toronto (Mount Pleasant West), Ontario M4S 3G7
$694,900Maintenance, Heat, Water, Electricity, Common Area Maintenance, Insurance, Parking
$725.47 Monthly
Maintenance, Heat, Water, Electricity, Common Area Maintenance, Insurance, Parking
$725.47 MonthlyCalling All Young Professionals & Investors! 1 Bed 2 Bath 2-storey loft in the highly sought after "Metro Lofts". The main level features an open concept living/dining room with soaring high ceilings bathed in natural light, a 2-piece powder room and a coat closet with under-stairs storage. Well-appointed kitchen with granite countertop, complemented by stainless steel appliances. The second-floor bedroom accommodates a king-size bed and overlooks the living area. Paired with a 4-piece ensuite bathroom. Utilities - heat, hydro, and water are included, along with two lockers and parking. Nestled against the Beltline, this vibrant neighborhood offers everything you need with convenient access to public transit, charming shops and eateries. (id:49269)
Property Details
| MLS® Number | C12086675 |
| Property Type | Single Family |
| Neigbourhood | Don Valley West |
| Community Name | Mount Pleasant West |
| CommunityFeatures | Pet Restrictions |
| Features | Balcony |
| ParkingSpaceTotal | 1 |
Building
| BathroomTotal | 2 |
| BedroomsAboveGround | 1 |
| BedroomsTotal | 1 |
| Amenities | Storage - Locker |
| Appliances | Dishwasher, Dryer, Microwave, Stove, Washer, Window Coverings, Refrigerator |
| CoolingType | Central Air Conditioning |
| ExteriorFinish | Brick |
| FlooringType | Hardwood |
| HalfBathTotal | 1 |
| StoriesTotal | 2 |
| SizeInterior | 700 - 799 Sqft |
| Type | Apartment |
Parking
| Underground | |
| Garage |
Land
| Acreage | No |
Rooms
| Level | Type | Length | Width | Dimensions |
|---|---|---|---|---|
| Second Level | Bedroom | 2.81 m | 4.02 m | 2.81 m x 4.02 m |
| Main Level | Living Room | 2.85 m | 4.26 m | 2.85 m x 4.26 m |
| Main Level | Dining Room | 2.52 m | 2.7 m | 2.52 m x 2.7 m |
| Main Level | Kitchen | 2.85 m | 2.76 m | 2.85 m x 2.76 m |
Interested?
Contact us for more information

























