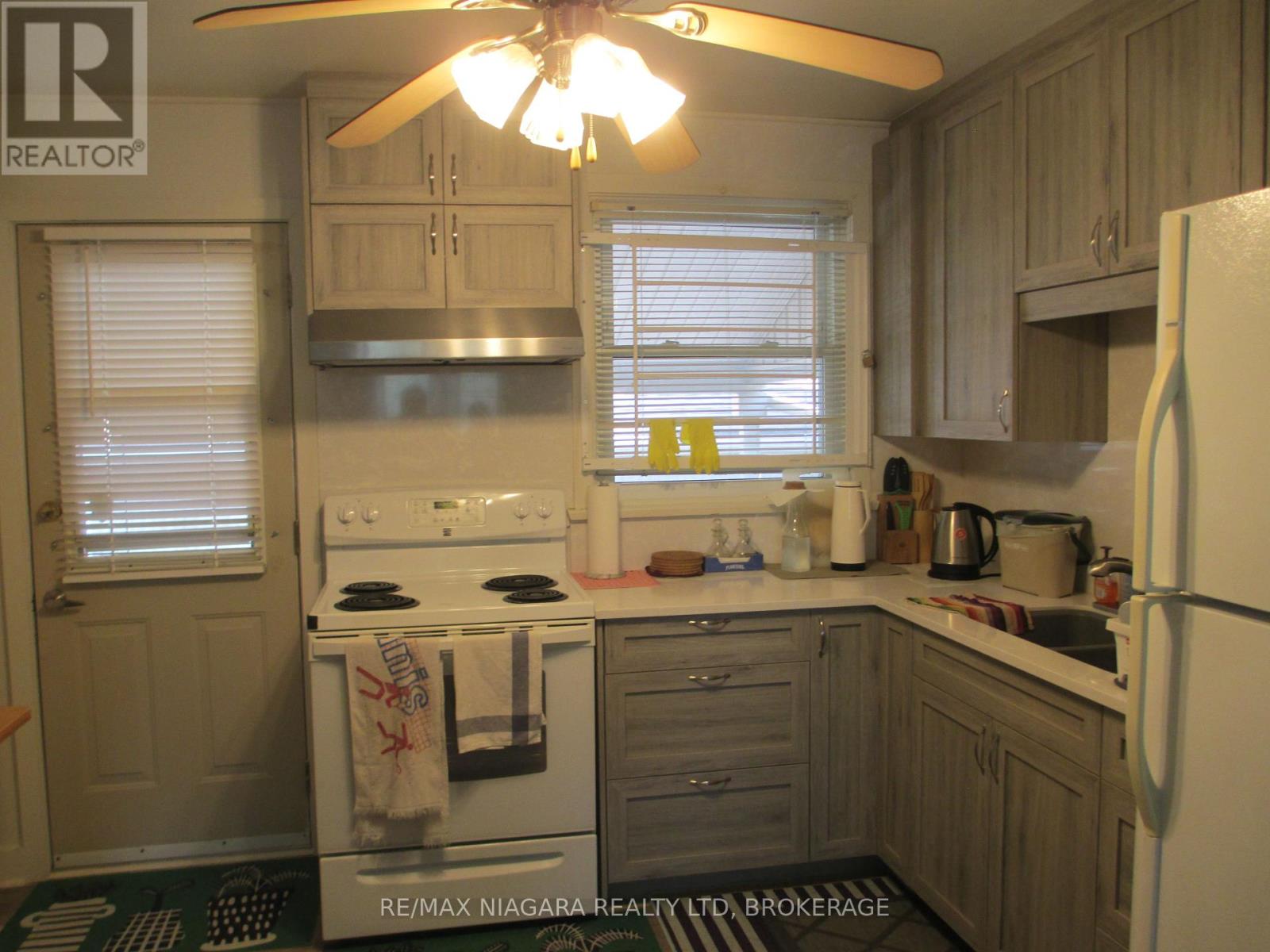2 Bedroom
1 Bathroom
700 - 1100 sqft
Bungalow
Central Air Conditioning
Forced Air
$445,000
This lovely 2 bedroom home is a hidden gem in the much sought after North End of Town. Major updates within the last 6 years includes, Gas forced air furnace, Central A/C, Basement waterproofed, updated electrical panel with circuit breakers, updated Kitchen cabinets and flooring in Kitchen, Covered side porch, updated exterior vinyl siding, exterior security system. A full and bright basement with laundry facilities. All appliances are included plus some furnishing may be available as well. A very private setting, this property offers two separate driveways, a one car paved driveway in the front and a double paved driveway with a two car garage in the rear yard. Both driveways have just been recently sprayed. This home is truly move in condition (id:49269)
Property Details
|
MLS® Number
|
X12217544 |
|
Property Type
|
Single Family |
|
Community Name
|
331 - Bowen |
|
AmenitiesNearBy
|
Public Transit |
|
ParkingSpaceTotal
|
5 |
|
Structure
|
Porch |
Building
|
BathroomTotal
|
1 |
|
BedroomsAboveGround
|
2 |
|
BedroomsTotal
|
2 |
|
Age
|
51 To 99 Years |
|
Appliances
|
Garage Door Opener Remote(s), Water Heater, Water Meter, Blinds, Dryer, Freezer, Garage Door Opener, Alarm System, Stove, Washer, Refrigerator |
|
ArchitecturalStyle
|
Bungalow |
|
BasementDevelopment
|
Unfinished |
|
BasementType
|
N/a (unfinished) |
|
ConstructionStyleAttachment
|
Detached |
|
CoolingType
|
Central Air Conditioning |
|
ExteriorFinish
|
Vinyl Siding |
|
FireProtection
|
Security System |
|
FoundationType
|
Block |
|
HeatingFuel
|
Natural Gas |
|
HeatingType
|
Forced Air |
|
StoriesTotal
|
1 |
|
SizeInterior
|
700 - 1100 Sqft |
|
Type
|
House |
|
UtilityWater
|
Municipal Water |
Parking
Land
|
Acreage
|
No |
|
LandAmenities
|
Public Transit |
|
Sewer
|
Sanitary Sewer |
|
SizeDepth
|
120 Ft ,3 In |
|
SizeFrontage
|
48 Ft ,8 In |
|
SizeIrregular
|
48.7 X 120.3 Ft |
|
SizeTotalText
|
48.7 X 120.3 Ft |
|
ZoningDescription
|
R2 |
Rooms
| Level |
Type |
Length |
Width |
Dimensions |
|
Main Level |
Living Room |
5.3 m |
3.4 m |
5.3 m x 3.4 m |
|
Main Level |
Dining Room |
3.07 m |
2.5 m |
3.07 m x 2.5 m |
|
Main Level |
Kitchen |
3.3 m |
2.8 m |
3.3 m x 2.8 m |
|
Main Level |
Bedroom |
2.3 m |
3.5 m |
2.3 m x 3.5 m |
|
Main Level |
Bedroom |
3.3 m |
2.8 m |
3.3 m x 2.8 m |
|
Main Level |
Bathroom |
1.9 m |
2.4 m |
1.9 m x 2.4 m |
Utilities
|
Cable
|
Installed |
|
Electricity
|
Installed |
|
Sewer
|
Installed |
https://www.realtor.ca/real-estate/28461920/255-bowen-road-fort-erie-bowen-331-bowen

























