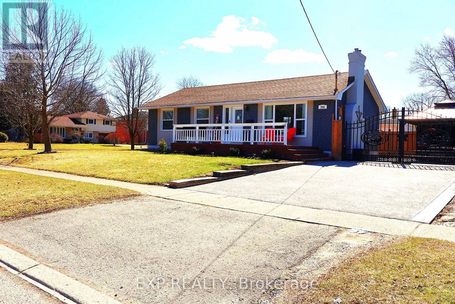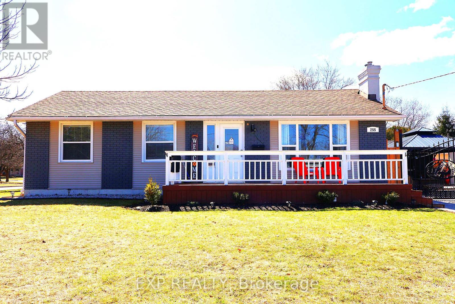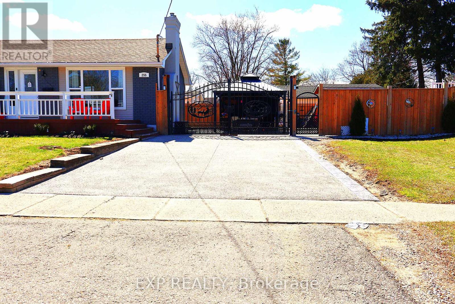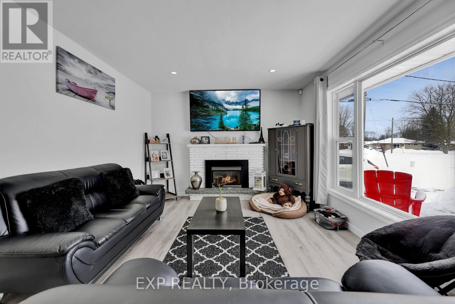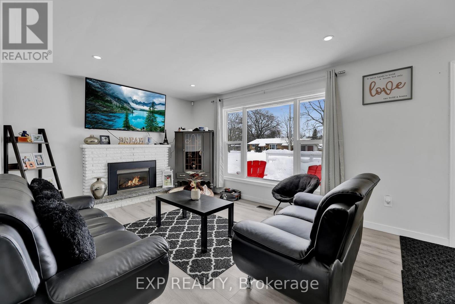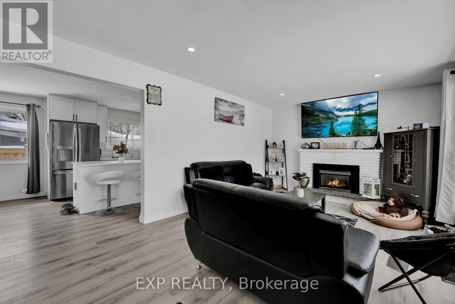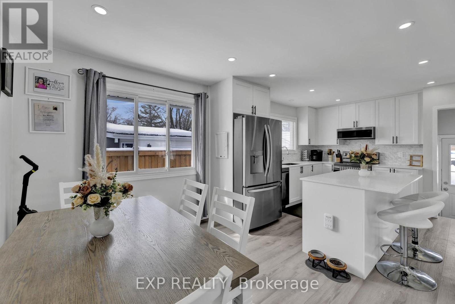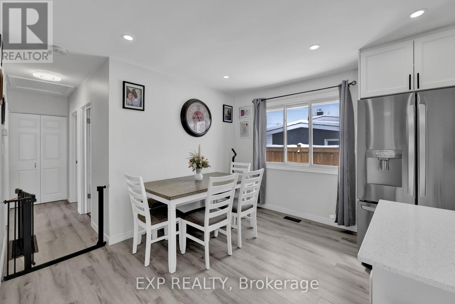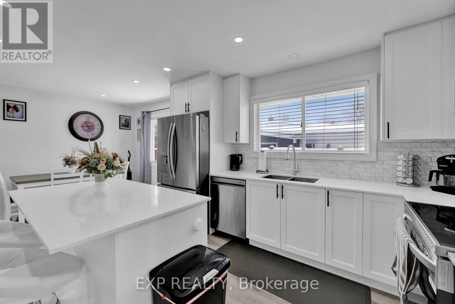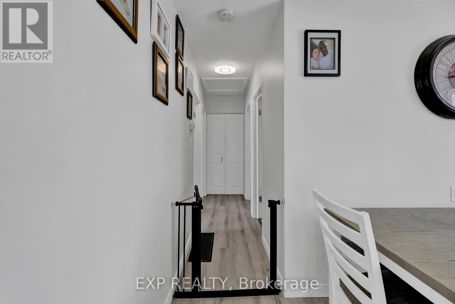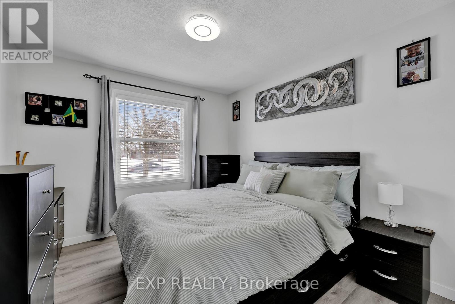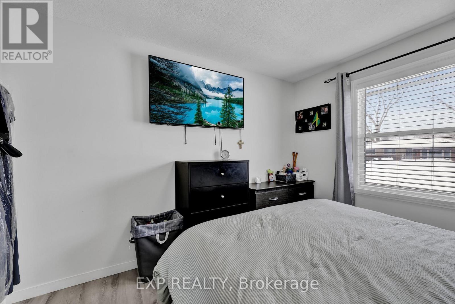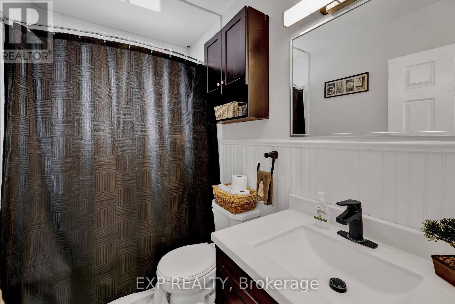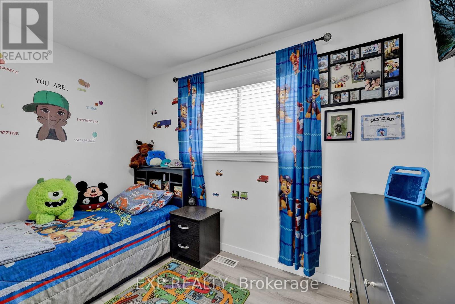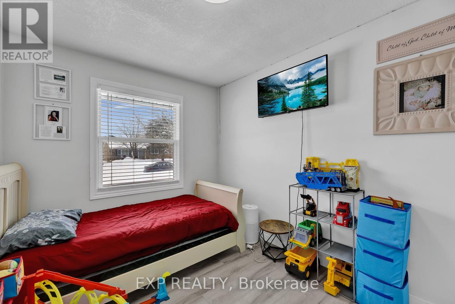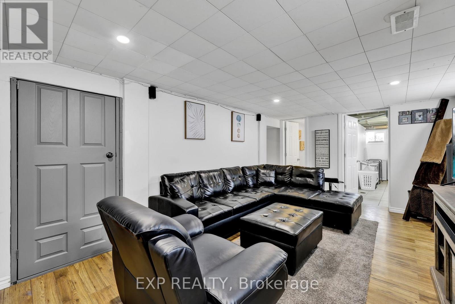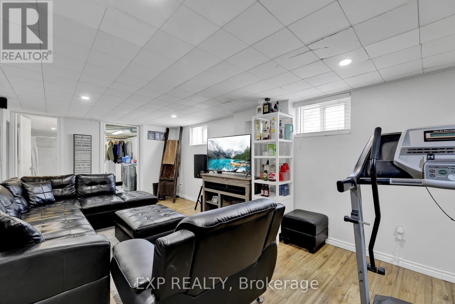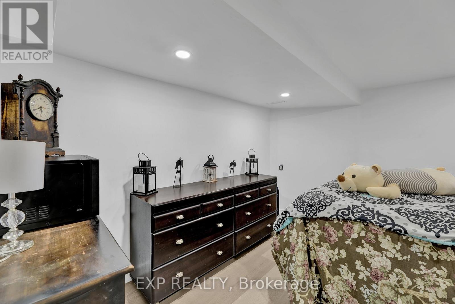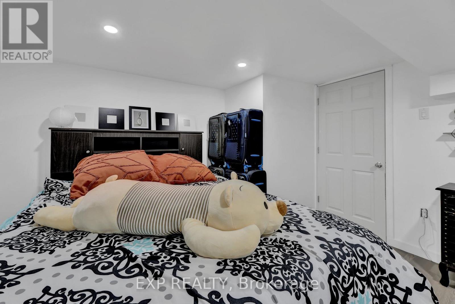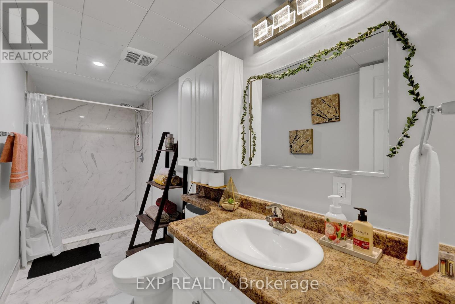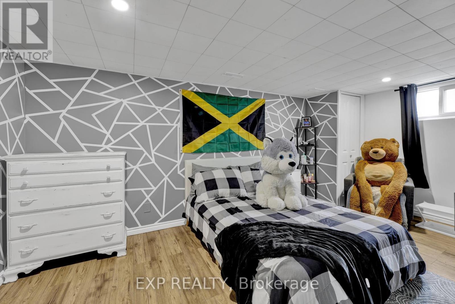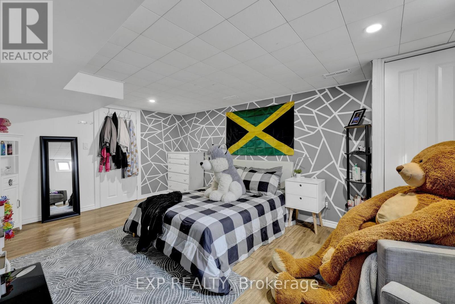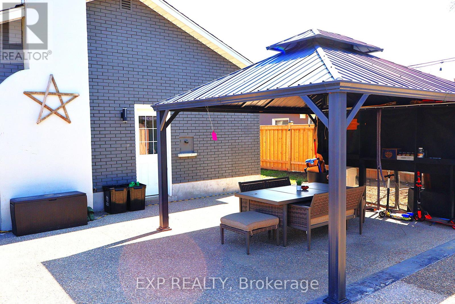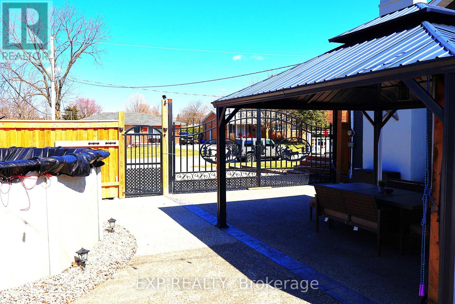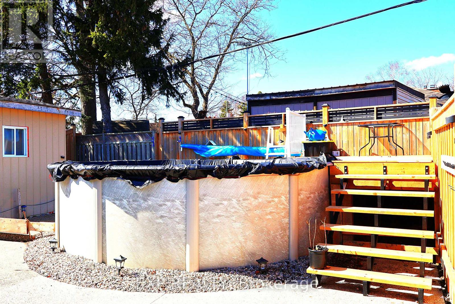4 Bedroom
2 Bathroom
700 - 1100 sqft
Bungalow
Fireplace
Above Ground Pool
Central Air Conditioning
Forced Air
$699,900
Welcome to 255 Edgewood Drive, a stunning home in the heart of Woodstock! This beautifully maintained property offers a perfect blend of comfort and style, featuring spacious living areas, modern upgrades, and a serene backyard retreat. Fully redesigned home with a huge lot of 70 x 132 has over $130k upgrades in the house which consist of new flooring, lightings, Appliances, Kitchen redesign, basement renovations, Above ground pool, Gazebo, Concrete stamping through-out the bacyard and Driveway all completed in 2023 while large windows fill the home with natural light. Nestled in a desirable neighborhood, this home is just minutes from top-rated schools, shopping, dining, and parks. Dont miss this incredible opportunityschedule your showing today!" (id:49269)
Property Details
|
MLS® Number
|
X12059932 |
|
Property Type
|
Single Family |
|
Neigbourhood
|
North Woodstock |
|
Community Name
|
Woodstock - North |
|
AmenitiesNearBy
|
Public Transit |
|
ParkingSpaceTotal
|
4 |
|
PoolType
|
Above Ground Pool |
|
Structure
|
Porch |
Building
|
BathroomTotal
|
2 |
|
BedroomsAboveGround
|
3 |
|
BedroomsBelowGround
|
1 |
|
BedroomsTotal
|
4 |
|
Amenities
|
Fireplace(s) |
|
Appliances
|
Water Meter, Dishwasher, Dryer, Stove, Washer, Refrigerator |
|
ArchitecturalStyle
|
Bungalow |
|
BasementDevelopment
|
Finished |
|
BasementFeatures
|
Separate Entrance |
|
BasementType
|
N/a (finished) |
|
ConstructionStyleAttachment
|
Detached |
|
CoolingType
|
Central Air Conditioning |
|
ExteriorFinish
|
Brick |
|
FireplacePresent
|
Yes |
|
FireplaceTotal
|
1 |
|
FoundationType
|
Poured Concrete |
|
HeatingFuel
|
Natural Gas |
|
HeatingType
|
Forced Air |
|
StoriesTotal
|
1 |
|
SizeInterior
|
700 - 1100 Sqft |
|
Type
|
House |
|
UtilityWater
|
Municipal Water |
Parking
Land
|
Acreage
|
No |
|
LandAmenities
|
Public Transit |
|
Sewer
|
Sanitary Sewer |
|
SizeDepth
|
132 Ft ,1 In |
|
SizeFrontage
|
70 Ft |
|
SizeIrregular
|
70 X 132.1 Ft |
|
SizeTotalText
|
70 X 132.1 Ft|under 1/2 Acre |
|
ZoningDescription
|
R1 |
Rooms
| Level |
Type |
Length |
Width |
Dimensions |
|
Basement |
Recreational, Games Room |
6.1 m |
3.35 m |
6.1 m x 3.35 m |
|
Basement |
Bedroom |
5.03 m |
3.58 m |
5.03 m x 3.58 m |
|
Basement |
Den |
3.12 m |
2 m |
3.12 m x 2 m |
|
Main Level |
Living Room |
6.45 m |
3.58 m |
6.45 m x 3.58 m |
|
Main Level |
Kitchen |
3.25 m |
3.63 m |
3.25 m x 3.63 m |
|
Main Level |
Dining Room |
3 m |
3.63 m |
3 m x 3.63 m |
|
Main Level |
Bedroom |
3.4 m |
2.57 m |
3.4 m x 2.57 m |
|
Main Level |
Bedroom |
3.12 m |
3.63 m |
3.12 m x 3.63 m |
|
Main Level |
Bedroom |
3.53 m |
2.59 m |
3.53 m x 2.59 m |
https://www.realtor.ca/real-estate/28115684/255-edgewood-drive-woodstock-woodstock-north-woodstock-north

