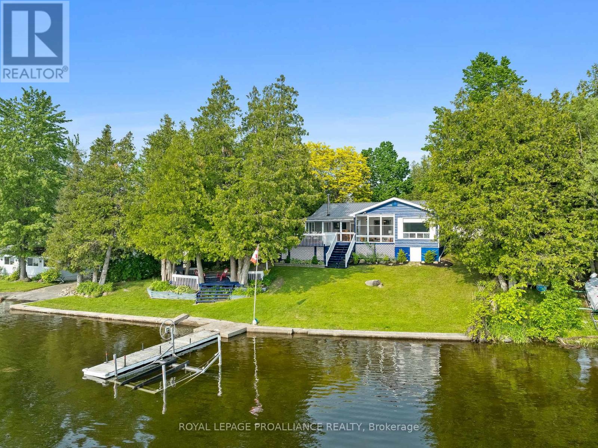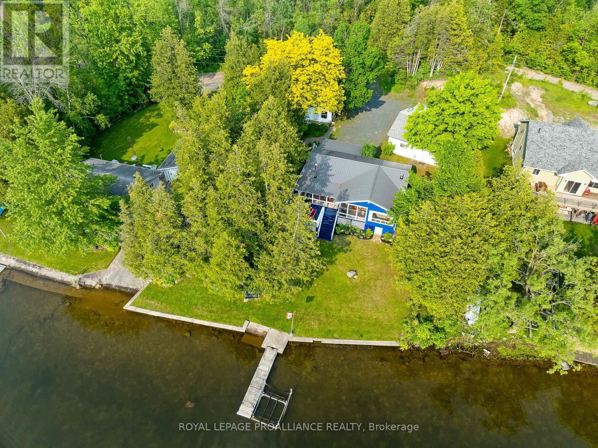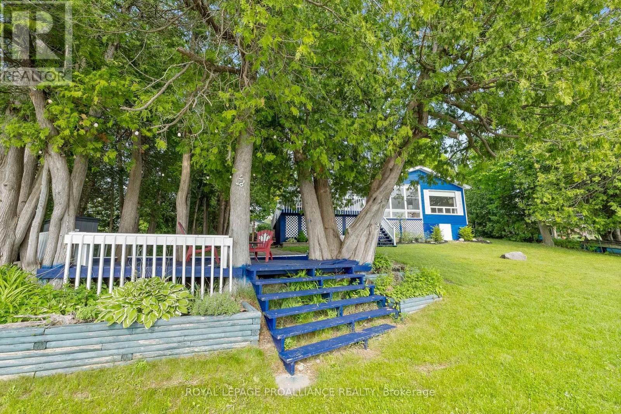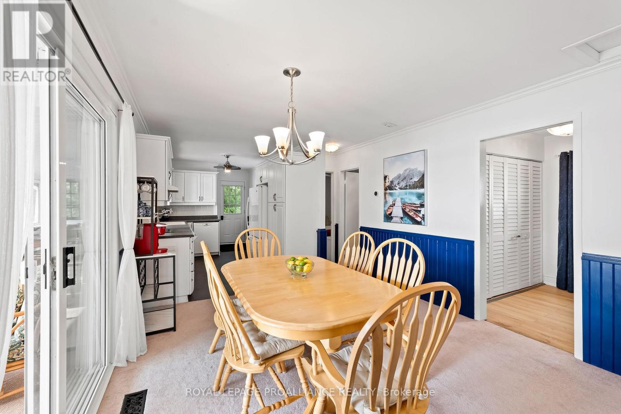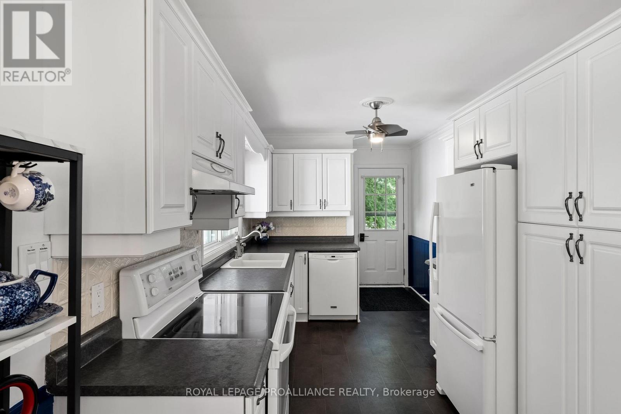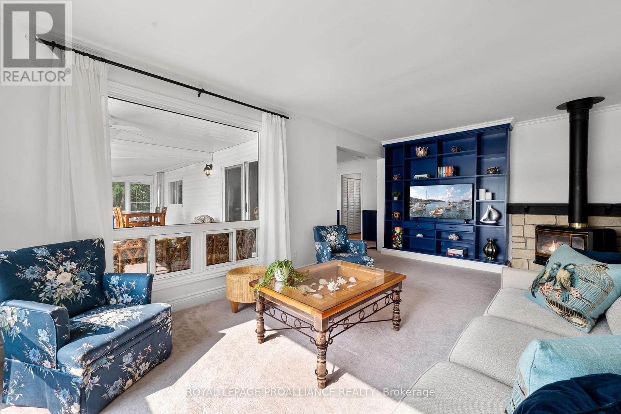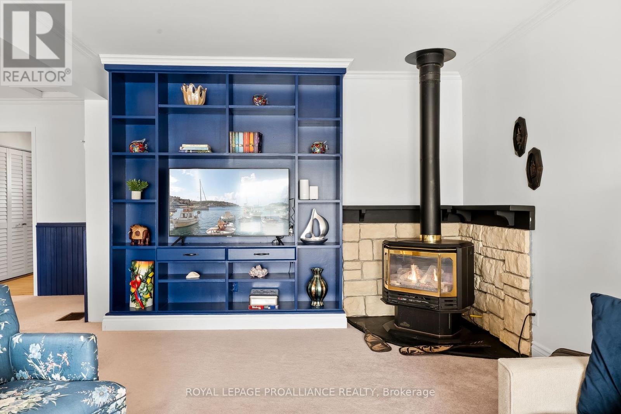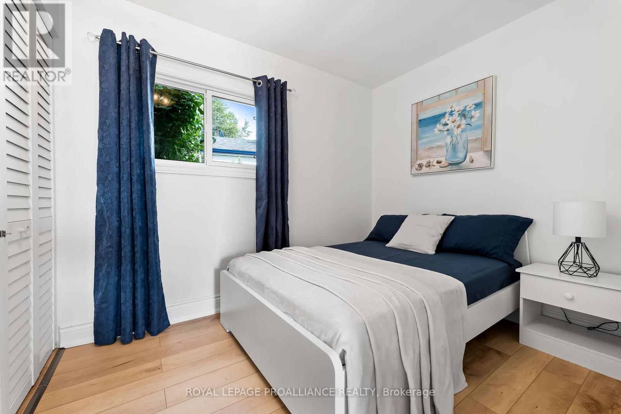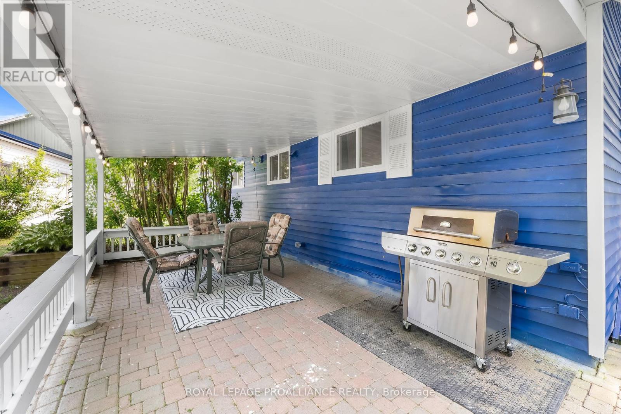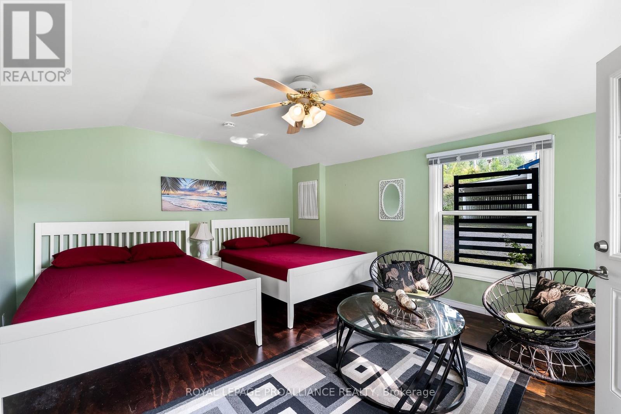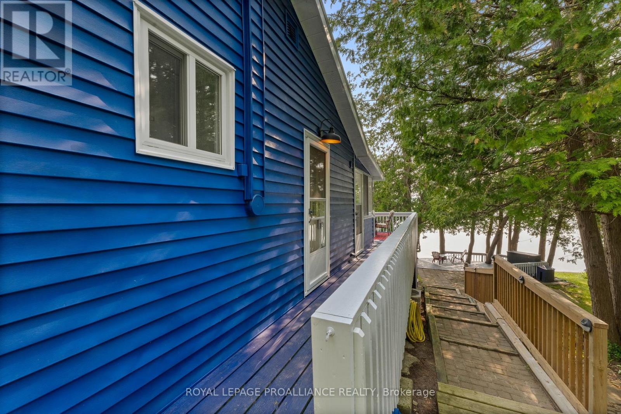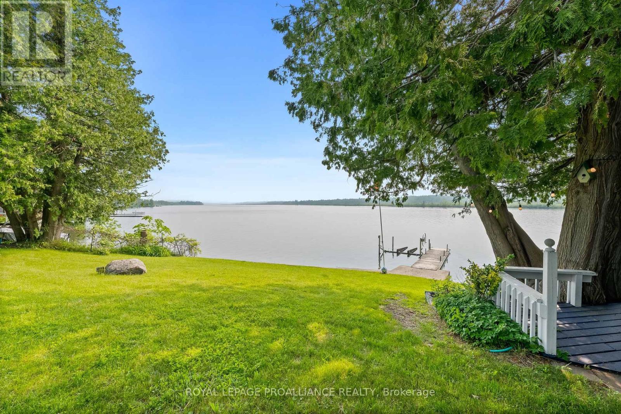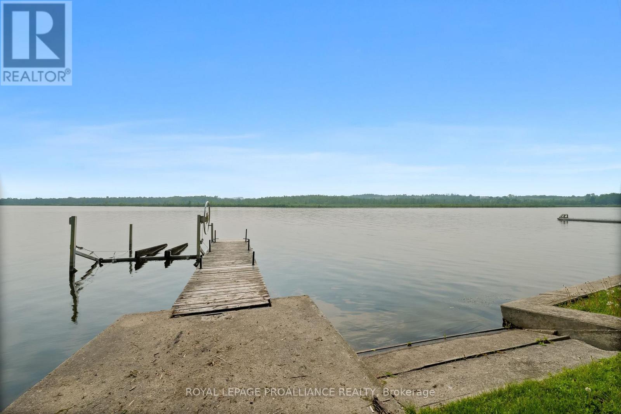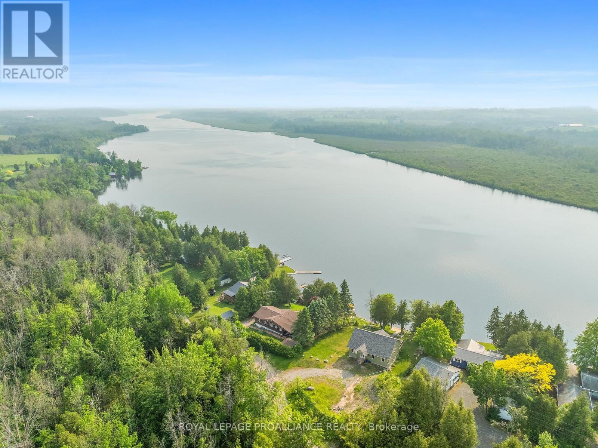3 Bedroom
1 Bathroom
700 - 1100 sqft
Bungalow
Fireplace
Central Air Conditioning
Forced Air
Waterfront
Landscaped
$929,900
Located between Campbellford and Havelock, just 90 minutes from the GTA, and tucked at the end of a gentle winding road off Hwy 30, this private bungalow offers a rare opportunity to enjoy life on the water. Set on a slightly elevated lot (no worries of high-water flooding) with 109 feet fronting on the Trent River (part of the 386 km Trent-Severn Waterway, connecting Lake Ontario to Georgian Bay), this home offers unobstructed views, stunning sunsets, beautiful swimming and boating, all in a quiet, natural setting. The main home features three bedrooms and one bathroom, with a comfortable layout designed to make the most of the surroundings. The kitchen, living room (complete with a cozy fireplace for cooler seasons), and spacious sunroom, all overlook the water, and are ideal spaces for relaxing, reading, or entertaining. The sunroom offers terrific versatility for cooler days, with a conversation space, as well as room for dining and games, allowing family to disconnect from the rigours of life and reconnect with family and friends. Down by the shoreline, a large deck provides the perfect shady spot for gathering with friends or embarking on terrific boating, fishing, and swimming. A 3-season bunkie is ideal for visiting guests or family members, while the detached, heated garage includes a finished office space and has the potential to be converted into a full two-car garage. With a metal roof, well-kept interior spaces, and versatile outbuildings, this property is well-suited for those looking for a peaceful year-round home or a seasonal retreat in a scenic and accessible location. (id:49269)
Property Details
|
MLS® Number
|
X12207102 |
|
Property Type
|
Single Family |
|
Community Name
|
Rural Trent Hills |
|
CommunityFeatures
|
Fishing |
|
Easement
|
Unknown |
|
EquipmentType
|
None |
|
Features
|
Cul-de-sac, Wooded Area, Sloping, Waterway, Flat Site |
|
ParkingSpaceTotal
|
9 |
|
RentalEquipmentType
|
None |
|
Structure
|
Deck, Shed, Outbuilding |
|
ViewType
|
River View, View Of Water, Direct Water View |
|
WaterFrontType
|
Waterfront |
Building
|
BathroomTotal
|
1 |
|
BedroomsAboveGround
|
3 |
|
BedroomsTotal
|
3 |
|
Age
|
51 To 99 Years |
|
Amenities
|
Fireplace(s) |
|
Appliances
|
Garage Door Opener Remote(s), Central Vacuum, Water Heater, Water Softener, Water Treatment, Dishwasher, Dryer, Microwave, Stove, Washer, Window Coverings, Refrigerator |
|
ArchitecturalStyle
|
Bungalow |
|
BasementType
|
Crawl Space |
|
ConstructionStyleAttachment
|
Detached |
|
CoolingType
|
Central Air Conditioning |
|
ExteriorFinish
|
Vinyl Siding |
|
FireProtection
|
Smoke Detectors |
|
FireplacePresent
|
Yes |
|
FireplaceTotal
|
1 |
|
FoundationType
|
Block |
|
HeatingFuel
|
Oil |
|
HeatingType
|
Forced Air |
|
StoriesTotal
|
1 |
|
SizeInterior
|
700 - 1100 Sqft |
|
Type
|
House |
|
UtilityPower
|
Generator |
|
UtilityWater
|
Drilled Well, Lake/river Water Intake |
Parking
Land
|
AccessType
|
Public Road, Private Docking |
|
Acreage
|
No |
|
LandscapeFeatures
|
Landscaped |
|
Sewer
|
Septic System |
|
SizeFrontage
|
109 Ft |
|
SizeIrregular
|
109 Ft ; 123.71 Ft X 99.49 Ft X 121.71 Ft X 99.06 |
|
SizeTotalText
|
109 Ft ; 123.71 Ft X 99.49 Ft X 121.71 Ft X 99.06|under 1/2 Acre |
|
ZoningDescription
|
Rr |
Rooms
| Level |
Type |
Length |
Width |
Dimensions |
|
Main Level |
Kitchen |
2.58 m |
3.85 m |
2.58 m x 3.85 m |
|
Main Level |
Dining Room |
3.51 m |
4.05 m |
3.51 m x 4.05 m |
|
Main Level |
Living Room |
5.96 m |
3.47 m |
5.96 m x 3.47 m |
|
Main Level |
Primary Bedroom |
3.21 m |
3.9 m |
3.21 m x 3.9 m |
|
Main Level |
Bathroom |
2.29 m |
1.51 m |
2.29 m x 1.51 m |
|
Main Level |
Bedroom |
3.48 m |
3.56 m |
3.48 m x 3.56 m |
|
Main Level |
Bedroom |
2.27 m |
3.05 m |
2.27 m x 3.05 m |
Utilities
|
Electricity Connected
|
Connected |
https://www.realtor.ca/real-estate/28438942/255-muskie-mile-lane-trent-hills-rural-trent-hills

