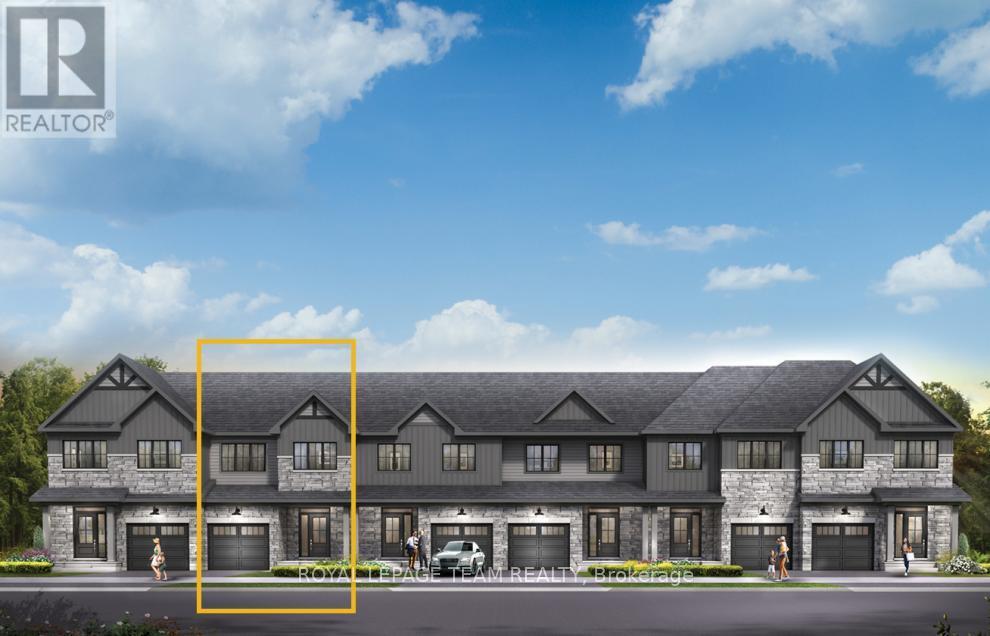3 Bedroom
3 Bathroom
1500 - 2000 sqft
Central Air Conditioning
Heat Pump
$613,900
Client Rmks:The Minto Gladwell model. Boasting three bedrooms, this modern abode offers spacious living quarters ideal for families or those seeking ample space for guests. Every detail has been meticulously crafted, with upgrades throughout, including exquisite cabinetry and flooring that elevate the home's aesthetic appeal. A highlight of this property is the finished rec room in the basement, perfect for entertaining or unwinding after a long day. Additionally, the sleek kitchen comes fully equipped with appliances ensuring both style and functionality. Finished basement rec room for added space! , a loft for an office or study. The primary bedroom includes a 3-piece ensuite and a spacious walk-in closet. Avalon Vista! Conveniently situated near Tenth Line Road - steps away from green space, future transit, and established amenities of our master-planned Avalon community. Avalon Vista boasts an existing community pond, multi-use pathways, nearby future parks, and everyday conveniences. December 10th 2025 occupancy! (id:49269)
Property Details
|
MLS® Number
|
X12113255 |
|
Property Type
|
Single Family |
|
Community Name
|
1118 - Avalon East |
|
ParkingSpaceTotal
|
2 |
Building
|
BathroomTotal
|
3 |
|
BedroomsAboveGround
|
3 |
|
BedroomsTotal
|
3 |
|
Appliances
|
Dishwasher, Dryer, Hood Fan, Microwave, Stove, Washer, Refrigerator |
|
BasementDevelopment
|
Finished |
|
BasementType
|
N/a (finished) |
|
ConstructionStyleAttachment
|
Attached |
|
CoolingType
|
Central Air Conditioning |
|
ExteriorFinish
|
Brick, Vinyl Siding |
|
FoundationType
|
Poured Concrete |
|
HalfBathTotal
|
1 |
|
HeatingFuel
|
Natural Gas |
|
HeatingType
|
Heat Pump |
|
StoriesTotal
|
2 |
|
SizeInterior
|
1500 - 2000 Sqft |
|
Type
|
Row / Townhouse |
|
UtilityWater
|
Municipal Water |
Parking
Land
|
Acreage
|
No |
|
Sewer
|
Sanitary Sewer |
|
SizeDepth
|
90 Ft |
|
SizeFrontage
|
20 Ft |
|
SizeIrregular
|
20 X 90 Ft |
|
SizeTotalText
|
20 X 90 Ft |
|
ZoningDescription
|
Residential |
Rooms
| Level |
Type |
Length |
Width |
Dimensions |
|
Second Level |
Primary Bedroom |
4.31 m |
4.06 m |
4.31 m x 4.06 m |
|
Second Level |
Bedroom 2 |
3.78 m |
2.84 m |
3.78 m x 2.84 m |
|
Second Level |
Bedroom 3 |
3.06 m |
3.07 m |
3.06 m x 3.07 m |
|
Basement |
Recreational, Games Room |
6.7 m |
5.68 m |
6.7 m x 5.68 m |
|
Main Level |
Living Room |
7.51 m |
3.25 m |
7.51 m x 3.25 m |
|
Main Level |
Kitchen |
4.74 m |
2.74 m |
4.74 m x 2.74 m |
https://www.realtor.ca/real-estate/28236063/2559-esprit-drive-ottawa-1118-avalon-east



