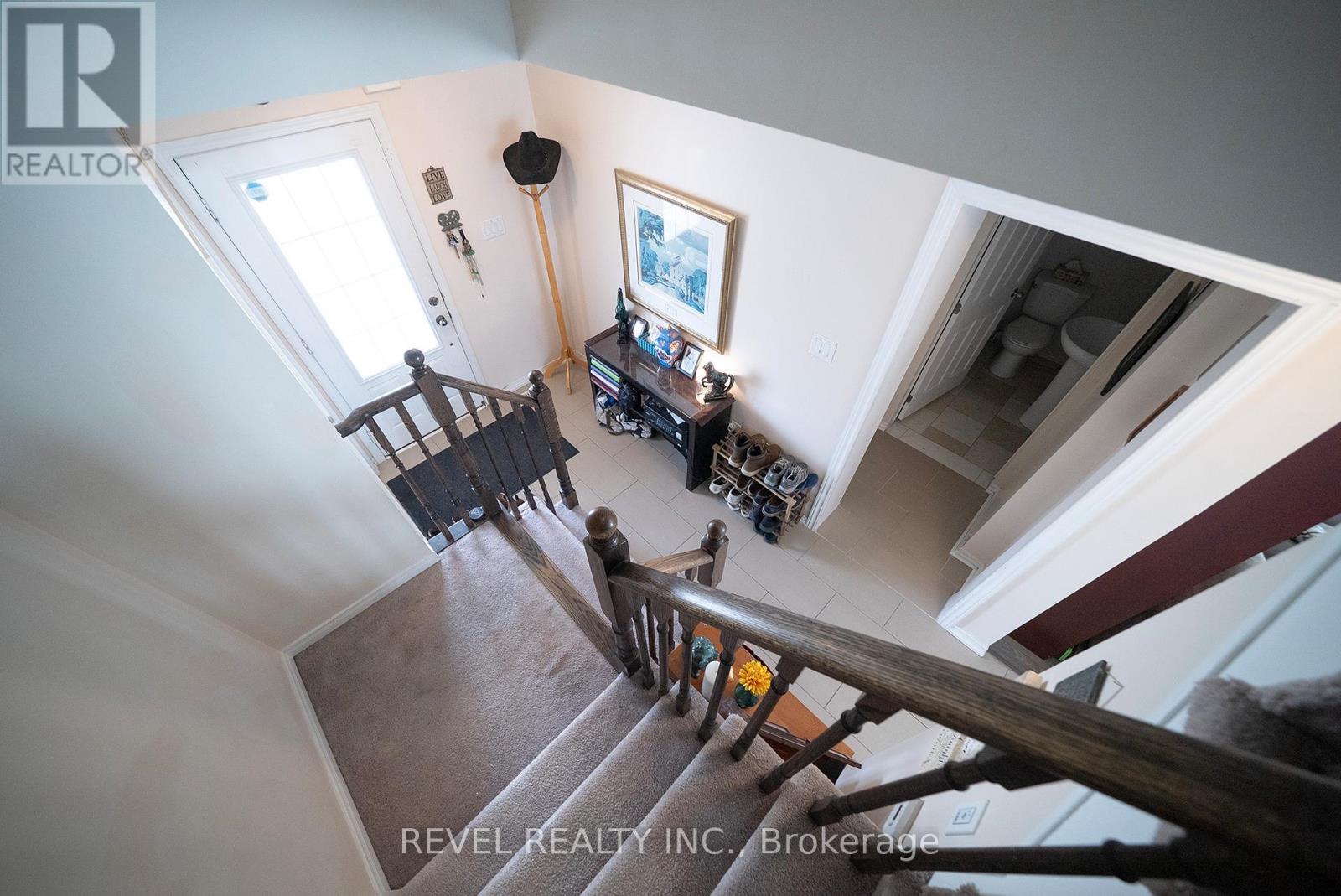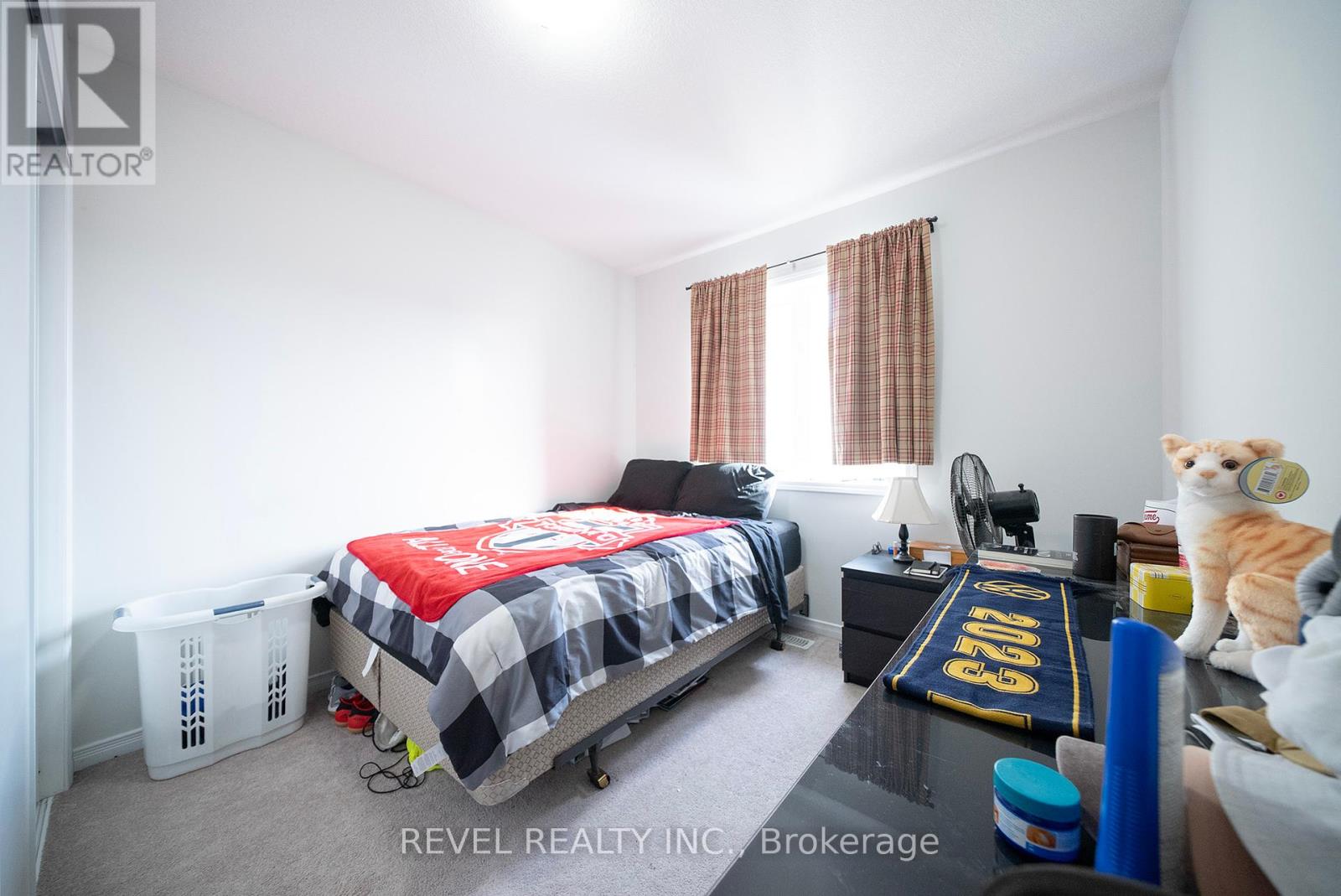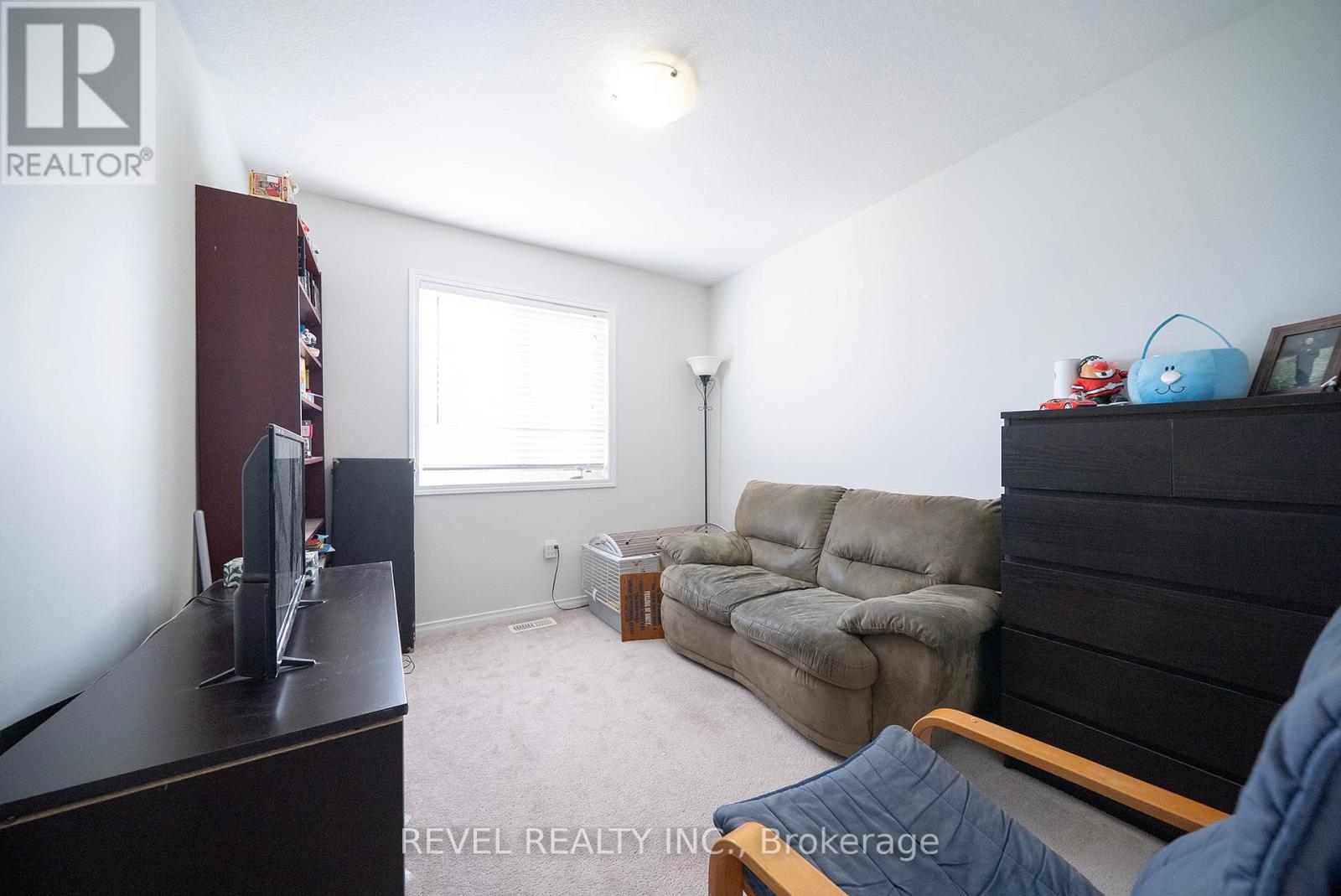3 Bedroom
2 Bathroom
1100 - 1500 sqft
Central Air Conditioning
Forced Air
$559,900
Welcome home to the popular West Brant community where this freehold townhouse is on a quiet street close to parks, walking trails and schools. Offering 3 bedrooms, 1.5 bathrooms, a single attached garage and a fenced backyard. This home is perfect for a first-time home buyer or investor looking for a property with great income potential. Welcome your guests into your spacious foyer. The open-concept living room and kitchen are the perfect place to entertain. The kitchen offers ample kitchen and cupboard space, an island with seating, stainless steel appliances and a door to the fully fenced backyard. The main floor is complete with a powder room. Upstairs offers 3 spacious bedrooms with closets and a 4-piece bathroom. Amazing opportunity to own a freehold townhome in a great neighbourhood! (id:49269)
Property Details
|
MLS® Number
|
X12039000 |
|
Property Type
|
Single Family |
|
AmenitiesNearBy
|
Park, Schools |
|
EquipmentType
|
Water Heater |
|
ParkingSpaceTotal
|
2 |
|
RentalEquipmentType
|
Water Heater |
Building
|
BathroomTotal
|
2 |
|
BedroomsAboveGround
|
3 |
|
BedroomsTotal
|
3 |
|
Age
|
6 To 15 Years |
|
Appliances
|
Dishwasher, Dryer, Stove, Washer, Refrigerator |
|
BasementDevelopment
|
Unfinished |
|
BasementType
|
Full (unfinished) |
|
ConstructionStyleAttachment
|
Attached |
|
CoolingType
|
Central Air Conditioning |
|
ExteriorFinish
|
Vinyl Siding |
|
FoundationType
|
Poured Concrete |
|
HalfBathTotal
|
1 |
|
HeatingFuel
|
Natural Gas |
|
HeatingType
|
Forced Air |
|
StoriesTotal
|
2 |
|
SizeInterior
|
1100 - 1500 Sqft |
|
Type
|
Row / Townhouse |
|
UtilityWater
|
Municipal Water |
Parking
Land
|
Acreage
|
No |
|
LandAmenities
|
Park, Schools |
|
Sewer
|
Sanitary Sewer |
|
SizeDepth
|
116 Ft ,9 In |
|
SizeFrontage
|
20 Ft |
|
SizeIrregular
|
20 X 116.8 Ft |
|
SizeTotalText
|
20 X 116.8 Ft|under 1/2 Acre |
|
ZoningDescription
|
R4a-46, R1d-6 |
Rooms
| Level |
Type |
Length |
Width |
Dimensions |
|
Second Level |
Bedroom |
3.48 m |
3.25 m |
3.48 m x 3.25 m |
|
Second Level |
Bedroom |
2.95 m |
2.87 m |
2.95 m x 2.87 m |
|
Main Level |
Living Room |
4.17 m |
3.17 m |
4.17 m x 3.17 m |
|
Main Level |
Kitchen |
4.09 m |
2.82 m |
4.09 m x 2.82 m |
|
Main Level |
Primary Bedroom |
3.96 m |
3.05 m |
3.96 m x 3.05 m |
https://www.realtor.ca/real-estate/28067938/257-powell-road-brantford























