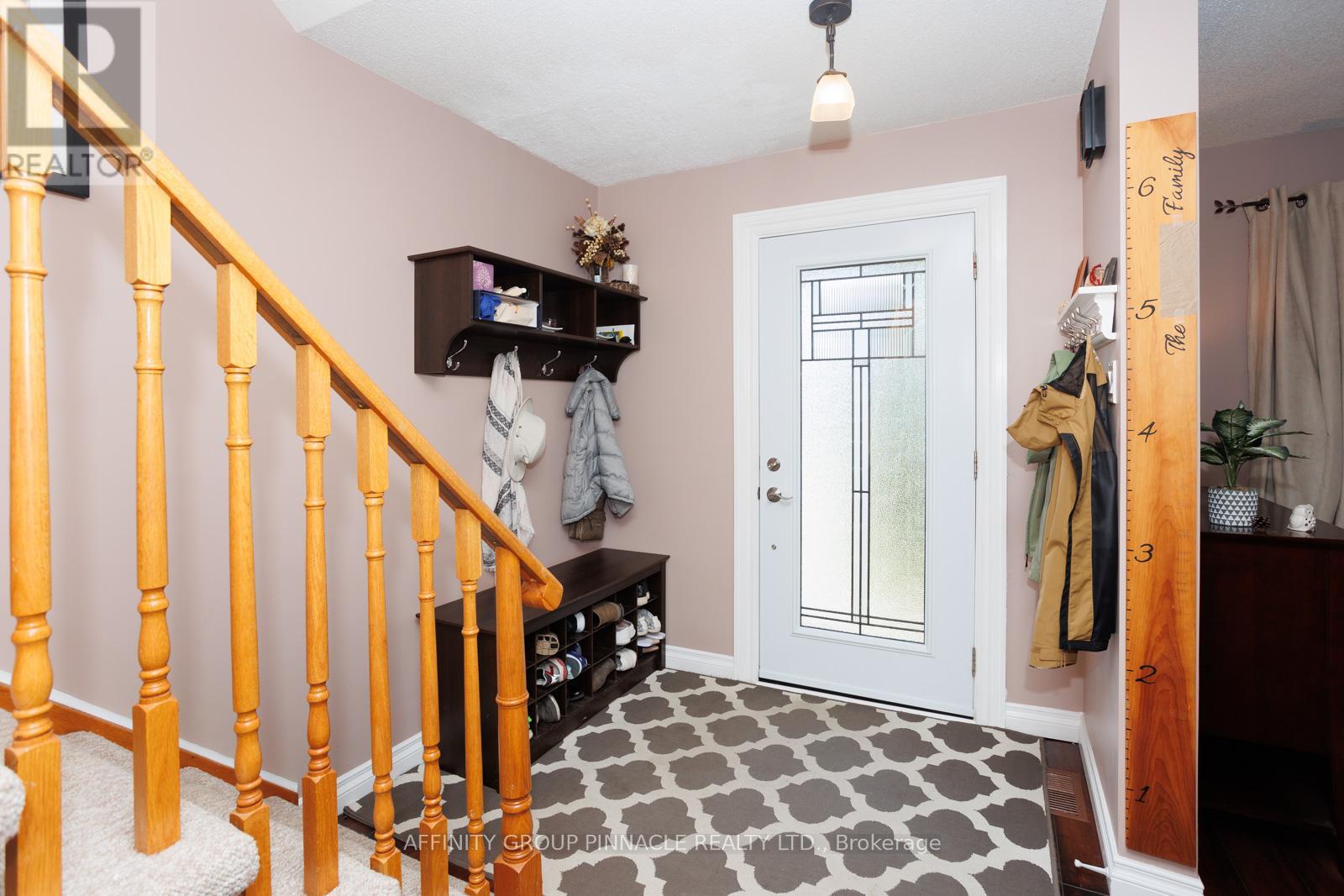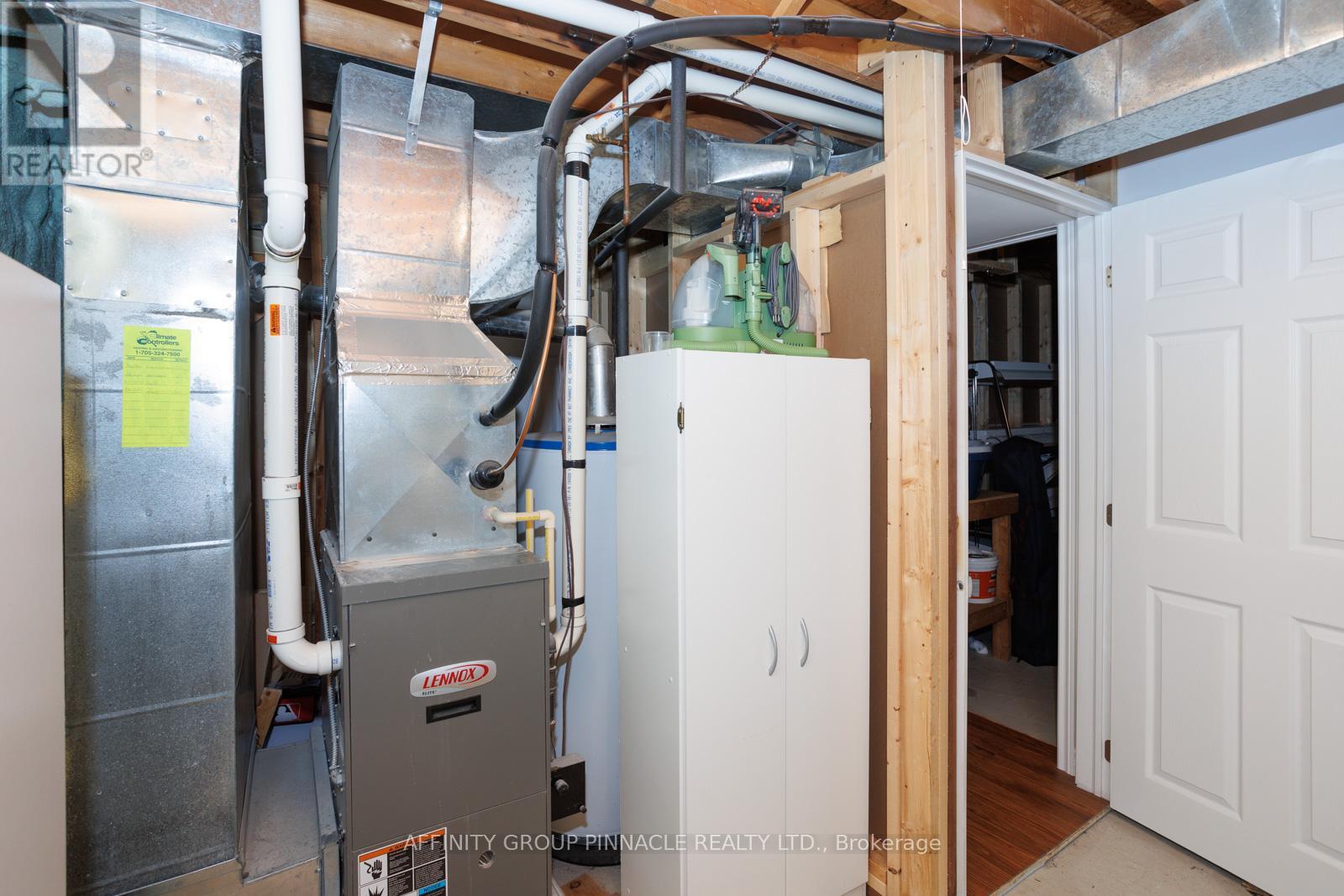3 Bedroom
2 Bathroom
1100 - 1500 sqft
Central Air Conditioning
Forced Air
Landscaped
$719,900
Welcome to 257 St. Joseph Road! This impressive 3-bedroom, 2-storey home has been meticulously maintained inside and out.The main floor offers an excellent layout, featuring a convenient 2-piece bathroom just off the foyer, and a living room that flows seamlessly into the kitchen with walkout to deck and dining area. Upstairs, you'll find a spacious primary bedroom with a semi-en-suite bathroom, along with two additional generously sized bedrooms off the hallway. The basement includes a finished recreation room (2020), perfect for extra living space. Outside, the property sits on a large pie-shaped lot that backs onto a sizable wraparound deck and a beautifully landscaped, private backyard, creating an ideal outdoor retreat within town. Roof and Eaves, Fascia and Soffit (2024). Backing onto green space and close to parks and shopping, this could be the opportunity you have been looking for. (id:49269)
Open House
This property has open houses!
Starts at:
1:00 pm
Ends at:
3:00 pm
Property Details
|
MLS® Number
|
X12125153 |
|
Property Type
|
Single Family |
|
Community Name
|
Lindsay |
|
AmenitiesNearBy
|
Hospital, Place Of Worship, Schools |
|
CommunityFeatures
|
School Bus |
|
Features
|
Level |
|
ParkingSpaceTotal
|
3 |
|
Structure
|
Deck, Shed |
|
ViewType
|
City View |
Building
|
BathroomTotal
|
2 |
|
BedroomsAboveGround
|
3 |
|
BedroomsTotal
|
3 |
|
Appliances
|
Water Meter, Dishwasher, Dryer, Freezer, Microwave, Stove, Refrigerator |
|
BasementDevelopment
|
Finished |
|
BasementType
|
N/a (finished) |
|
ConstructionStyleAttachment
|
Detached |
|
CoolingType
|
Central Air Conditioning |
|
ExteriorFinish
|
Brick, Vinyl Siding |
|
FireProtection
|
Smoke Detectors |
|
FoundationType
|
Concrete |
|
HalfBathTotal
|
1 |
|
HeatingFuel
|
Natural Gas |
|
HeatingType
|
Forced Air |
|
StoriesTotal
|
2 |
|
SizeInterior
|
1100 - 1500 Sqft |
|
Type
|
House |
|
UtilityWater
|
Municipal Water |
Parking
Land
|
Acreage
|
No |
|
FenceType
|
Fenced Yard |
|
LandAmenities
|
Hospital, Place Of Worship, Schools |
|
LandscapeFeatures
|
Landscaped |
|
Sewer
|
Sanitary Sewer |
|
SizeDepth
|
59 Ft ,10 In |
|
SizeFrontage
|
145 Ft ,4 In |
|
SizeIrregular
|
145.4 X 59.9 Ft |
|
SizeTotalText
|
145.4 X 59.9 Ft|under 1/2 Acre |
|
ZoningDescription
|
R2 |
Rooms
| Level |
Type |
Length |
Width |
Dimensions |
|
Second Level |
Bedroom |
4.83 m |
4.27 m |
4.83 m x 4.27 m |
|
Second Level |
Office |
3.45 m |
3.56 m |
3.45 m x 3.56 m |
|
Second Level |
Bedroom |
2.95 m |
3.56 m |
2.95 m x 3.56 m |
|
Second Level |
Bathroom |
2.38 m |
2.35 m |
2.38 m x 2.35 m |
|
Lower Level |
Laundry Room |
3.04 m |
4.01 m |
3.04 m x 4.01 m |
|
Lower Level |
Workshop |
2.97 m |
3.53 m |
2.97 m x 3.53 m |
|
Lower Level |
Family Room |
6.16 m |
4.74 m |
6.16 m x 4.74 m |
|
Main Level |
Foyer |
2.3 m |
4.69 m |
2.3 m x 4.69 m |
|
Main Level |
Living Room |
4.03 m |
6.12 m |
4.03 m x 6.12 m |
|
Main Level |
Kitchen |
3.04 m |
3.47 m |
3.04 m x 3.47 m |
|
Main Level |
Dining Room |
3.29 m |
4.1 m |
3.29 m x 4.1 m |
|
Main Level |
Bathroom |
0.93 m |
1.99 m |
0.93 m x 1.99 m |
Utilities
https://www.realtor.ca/real-estate/28261578/257-st-joseph-road-kawartha-lakes-lindsay-lindsay

















































