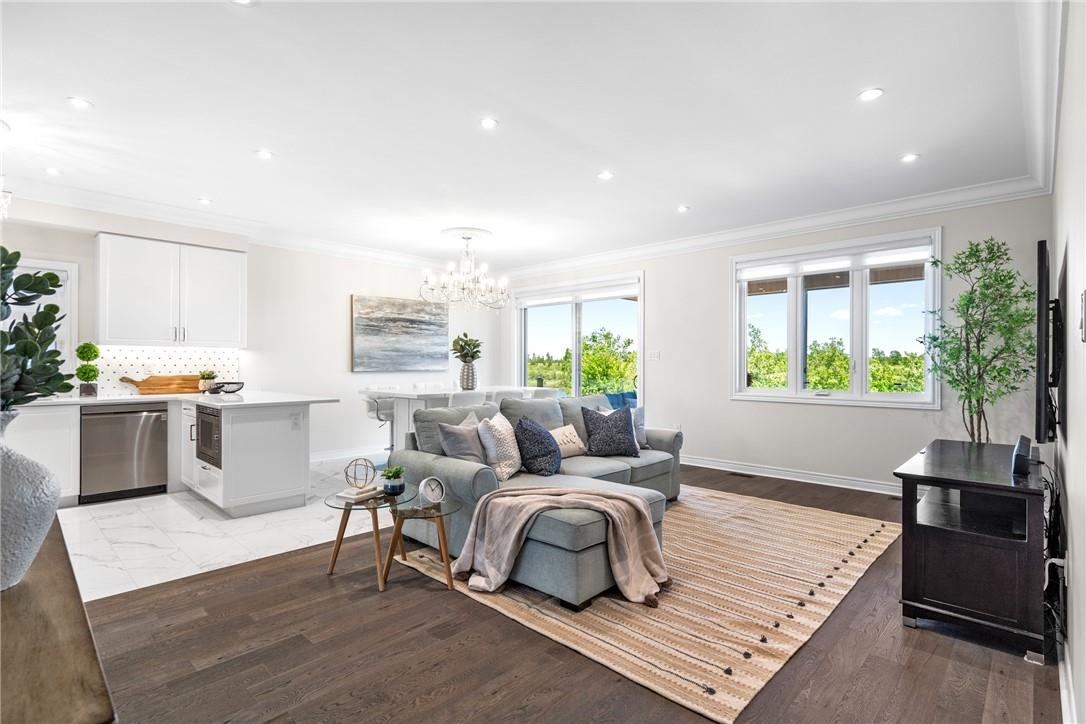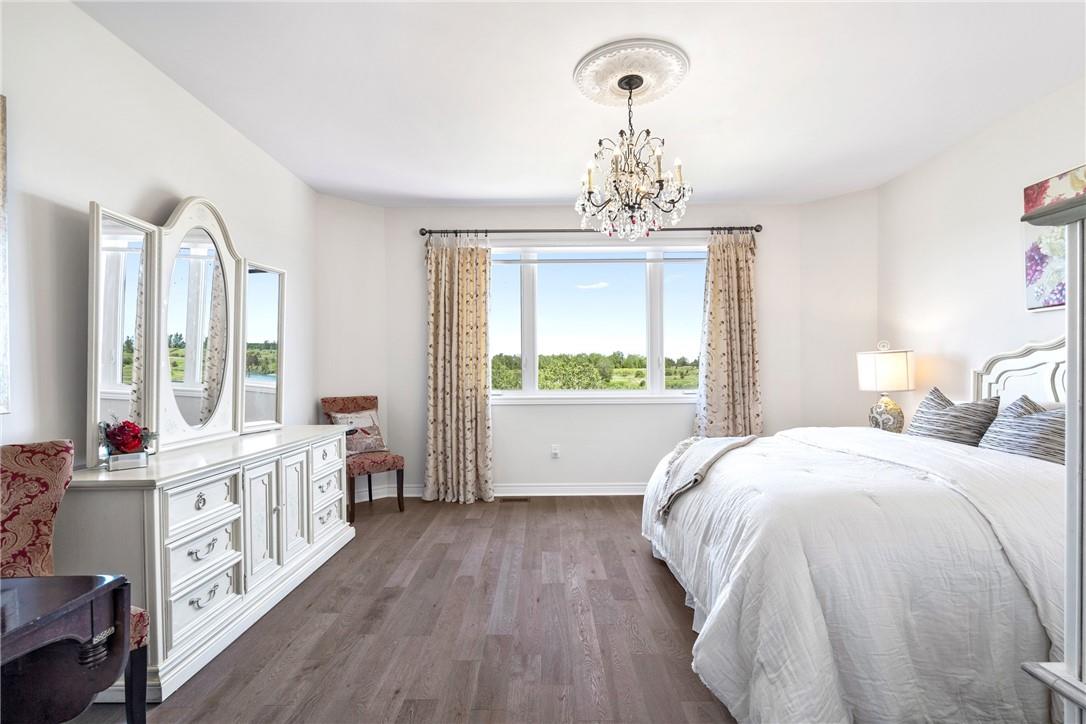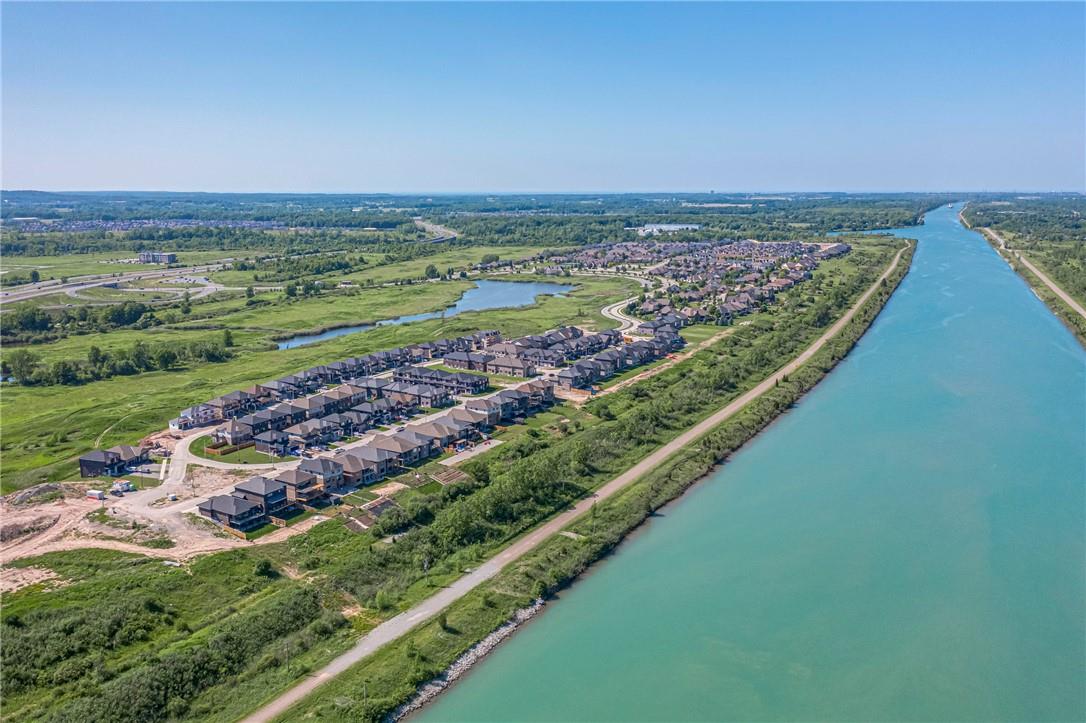3 Bedroom
3 Bathroom
3300 sqft
Bungalow
Fireplace
Central Air Conditioning
Forced Air
Waterfront
$1,528,000
Backing onto to the Welland Canal, this custom built Bungalow with walk-out level apartment, has it all! Beautifully landscaped with a covered 20x20 deck with glass panel railing, exposed aggregate lower patio, all to maximize the views of passing ships, inside and out. This home features luxury finishes such as; hardwood, quartz counters, 2 gorgeous glass/tile walk-in showers, crown moulding, coffered ceiling, potlights & upgraded trim & tile, throughout. 1 Bedroom, walk-out level is also stylishly appointed with vinyl flooring, custom glass cabinet kitchen with island, quartz counters, beautiful farmhouse double vanity & curbless glass oversize shower in the spacious bath. No expense spared or detail overlooked. All oversized windows & sliding doors bring in great natural light & stunning views. Community boasts many luxury waterside homes and location is close to all amenities & minutes from the 406. (id:49269)
Property Details
|
MLS® Number
|
H4196329 |
|
Property Type
|
Single Family |
|
Equipment Type
|
Water Heater |
|
Features
|
Treed, Wooded Area, Double Width Or More Driveway, Carpet Free, Automatic Garage Door Opener |
|
Parking Space Total
|
4 |
|
Rental Equipment Type
|
Water Heater |
|
Water Front Type
|
Waterfront |
Building
|
Bathroom Total
|
3 |
|
Bedrooms Above Ground
|
3 |
|
Bedrooms Total
|
3 |
|
Appliances
|
Dishwasher, Dryer, Refrigerator, Stove, Fan |
|
Architectural Style
|
Bungalow |
|
Basement Development
|
Finished |
|
Basement Type
|
Full (finished) |
|
Constructed Date
|
2021 |
|
Construction Style Attachment
|
Detached |
|
Cooling Type
|
Central Air Conditioning |
|
Exterior Finish
|
Brick, Stone |
|
Fireplace Fuel
|
Electric |
|
Fireplace Present
|
Yes |
|
Fireplace Type
|
Other - See Remarks |
|
Foundation Type
|
Poured Concrete |
|
Heating Fuel
|
Natural Gas |
|
Heating Type
|
Forced Air |
|
Stories Total
|
1 |
|
Size Exterior
|
3300 Sqft |
|
Size Interior
|
3300 Sqft |
|
Type
|
House |
|
Utility Water
|
Municipal Water |
Parking
Land
|
Acreage
|
No |
|
Sewer
|
Municipal Sewage System |
|
Size Depth
|
115 Ft |
|
Size Frontage
|
46 Ft |
|
Size Irregular
|
46 X 115 |
|
Size Total Text
|
46 X 115|under 1/2 Acre |
Rooms
| Level |
Type |
Length |
Width |
Dimensions |
|
Second Level |
Sitting Room |
|
|
9' '' x 12' 6'' |
|
Second Level |
Office |
|
|
8' '' x 8' '' |
|
Second Level |
5pc Bathroom |
|
|
Measurements not available |
|
Second Level |
Laundry Room |
|
|
Measurements not available |
|
Second Level |
Bedroom |
|
|
10' '' x 11' '' |
|
Second Level |
Family Room |
|
|
19' '' x 15' 5'' |
|
Second Level |
Eat In Kitchen |
|
|
11' '' x 13' 8'' |
|
Ground Level |
4pc Bathroom |
|
|
Measurements not available |
|
Ground Level |
Bedroom |
|
|
11' '' x 10' '' |
|
Ground Level |
5pc Ensuite Bath |
|
|
Measurements not available |
|
Ground Level |
Primary Bedroom |
|
|
22' '' x 15' 8'' |
|
Ground Level |
Family Room |
|
|
11' 6'' x 15' 6'' |
|
Ground Level |
Breakfast |
|
|
10' '' x 12' 6'' |
|
Ground Level |
Kitchen |
|
|
11' '' x 12' 6'' |
|
Ground Level |
Dining Room |
|
|
11' '' x 13' '' |
|
Ground Level |
Living Room |
|
|
11' '' x 13' '' |
|
Ground Level |
Laundry Room |
|
|
9' 6'' x 9' 4'' |
|
Ground Level |
Foyer |
|
|
5' 4'' x 7' 7'' |
https://www.realtor.ca/real-estate/27008885/258-shoreview-drive-welland




















































