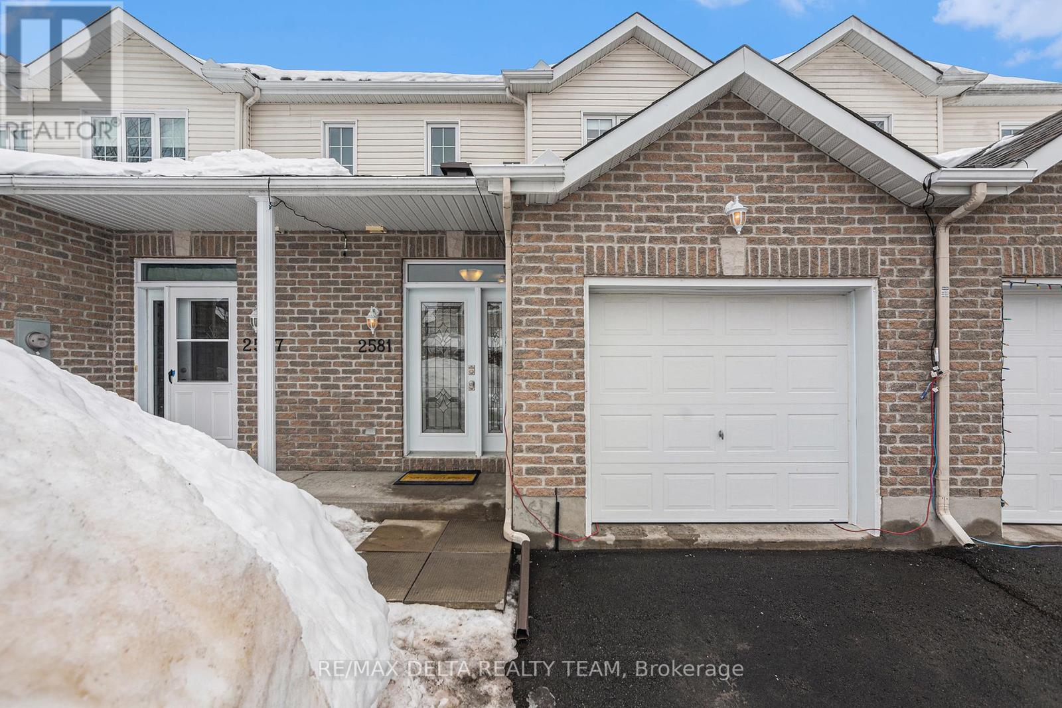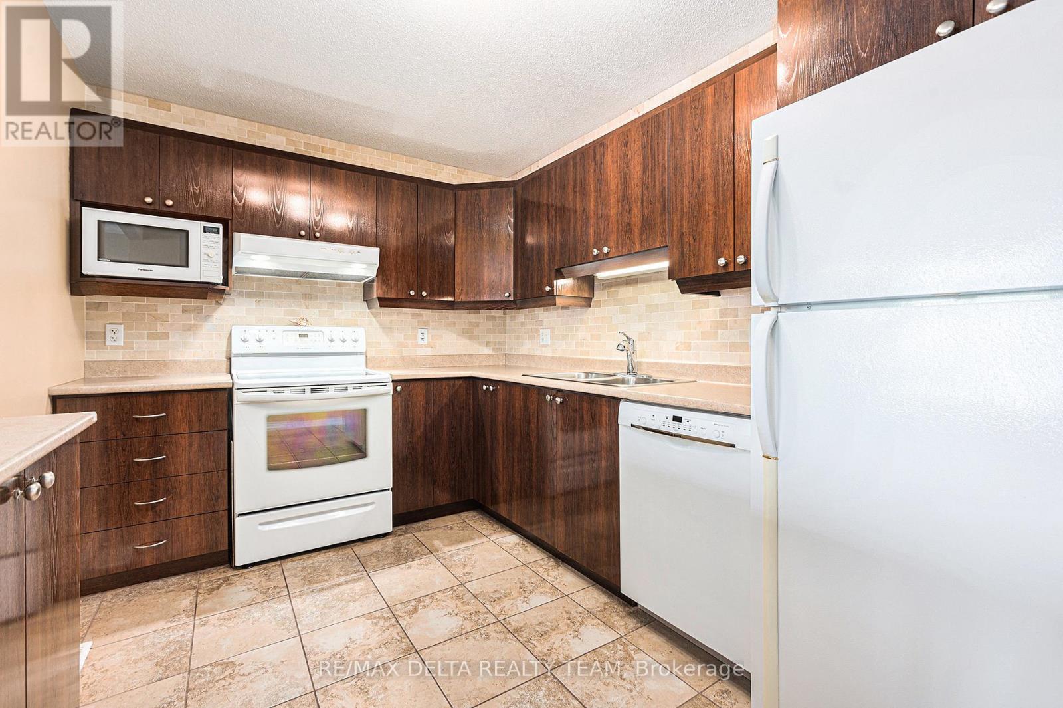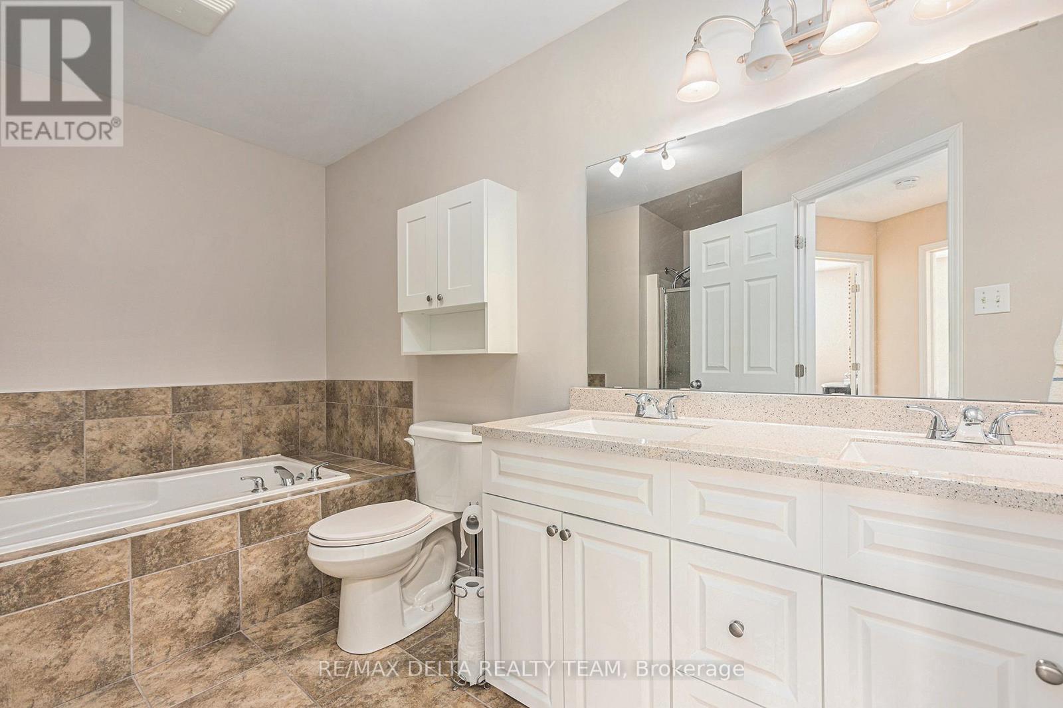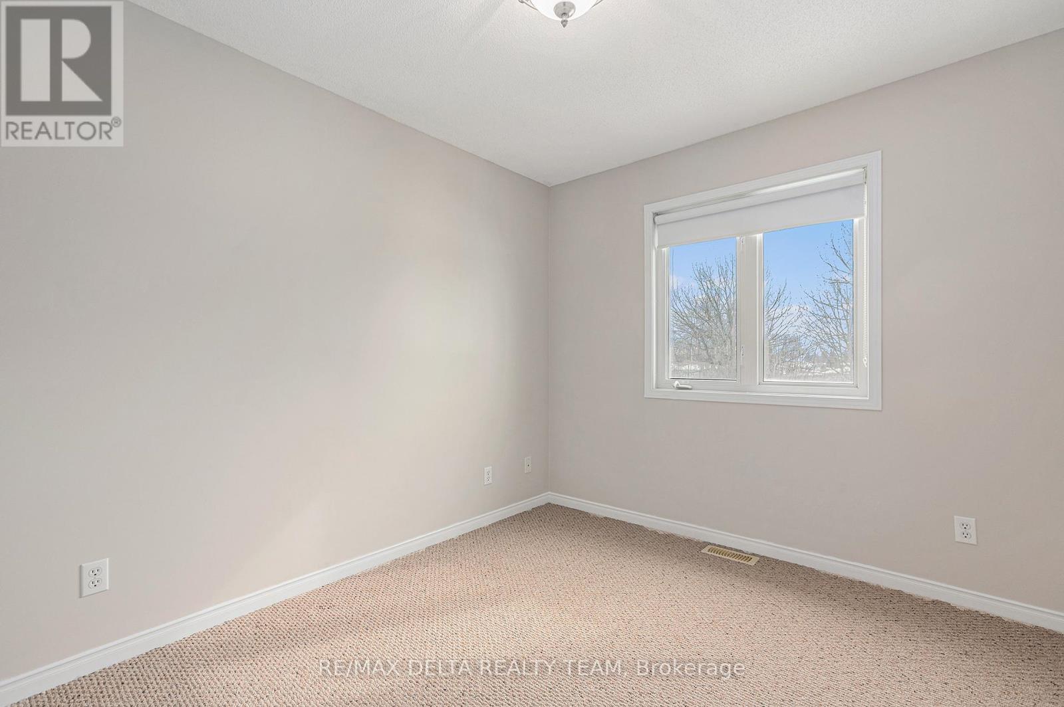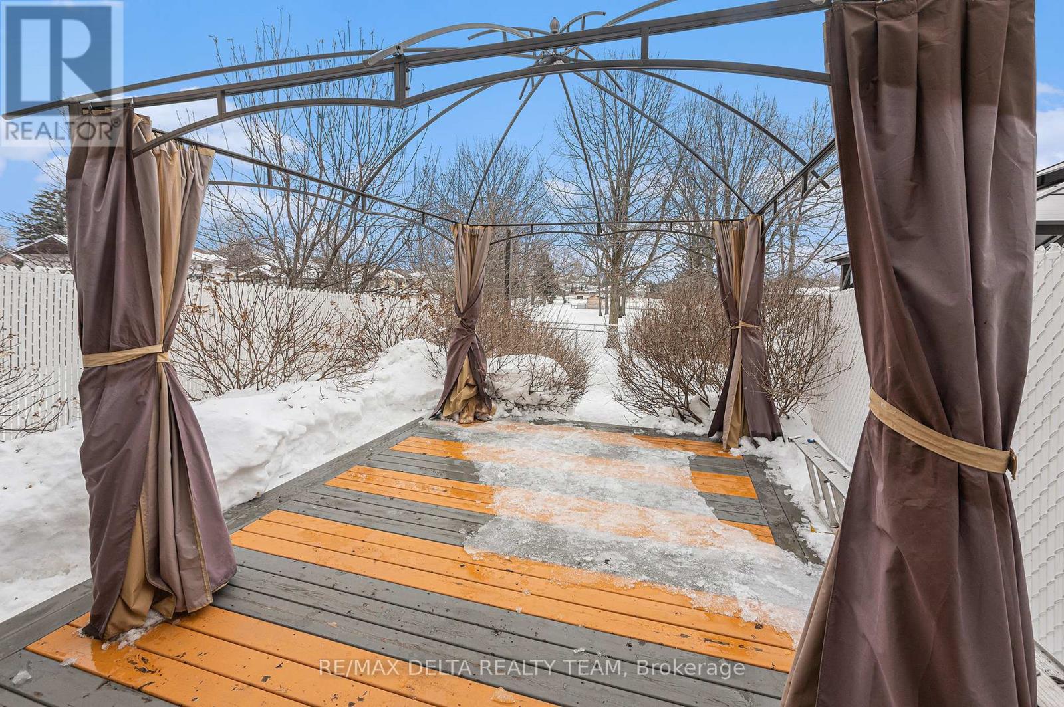3 Bedroom
2 Bathroom
Central Air Conditioning
Forced Air
$519,750
NO REAR NEIGHBOURS!! Welcome to your new home in the heart of Rockland! Pride of ownership shines throughout this charming property, perfectly located in a family-friendly neighborhood close to schools, shops, and amenities. Main Level Features: Fully equipped kitchen with a moveable island for flexible space; Stunning stone accent wall adding warmth and character; Spacious dining and living areas with large rear windows, creating an inviting, open feel; Cozy backyard with green space offering privacy and tranquility. Upper Level Highlights: Three generously sized bedrooms; Updated 5-piece bathroom for modern comfort. Move-in ready, truly turn-key! Don't miss this incredible opportunity! AC 2021, furnace 2023, roof 2023, washer 2021. Dishwasher rarely used and in great shape. (id:49269)
Property Details
|
MLS® Number
|
X11989187 |
|
Property Type
|
Single Family |
|
Community Name
|
606 - Town of Rockland |
|
AmenitiesNearBy
|
Public Transit, Park |
|
ParkingSpaceTotal
|
2 |
Building
|
BathroomTotal
|
2 |
|
BedroomsAboveGround
|
3 |
|
BedroomsTotal
|
3 |
|
Appliances
|
Garage Door Opener Remote(s), Water Heater, Dishwasher, Dryer, Microwave, Stove, Washer, Refrigerator |
|
BasementDevelopment
|
Finished |
|
BasementType
|
Full (finished) |
|
ConstructionStyleAttachment
|
Attached |
|
CoolingType
|
Central Air Conditioning |
|
ExteriorFinish
|
Brick, Vinyl Siding |
|
FoundationType
|
Concrete |
|
HalfBathTotal
|
1 |
|
HeatingFuel
|
Natural Gas |
|
HeatingType
|
Forced Air |
|
StoriesTotal
|
2 |
|
Type
|
Row / Townhouse |
|
UtilityWater
|
Municipal Water |
Parking
Land
|
Acreage
|
No |
|
LandAmenities
|
Public Transit, Park |
|
Sewer
|
Sanitary Sewer |
|
SizeDepth
|
36.58 M |
|
SizeFrontage
|
6.1 M |
|
SizeIrregular
|
6.1 X 36.58 M |
|
SizeTotalText
|
6.1 X 36.58 M |
Rooms
| Level |
Type |
Length |
Width |
Dimensions |
|
Second Level |
Primary Bedroom |
4.64 m |
3.37 m |
4.64 m x 3.37 m |
|
Second Level |
Bedroom |
2.64 m |
3.02 m |
2.64 m x 3.02 m |
|
Second Level |
Bedroom 2 |
2.87 m |
3.32 m |
2.87 m x 3.32 m |
|
Main Level |
Foyer |
1.57 m |
1.54 m |
1.57 m x 1.54 m |
|
Main Level |
Dining Room |
2.61 m |
4.47 m |
2.61 m x 4.47 m |
|
Main Level |
Kitchen |
3.35 m |
2.64 m |
3.35 m x 2.64 m |
|
Main Level |
Living Room |
2.99 m |
4.47 m |
2.99 m x 4.47 m |
https://www.realtor.ca/real-estate/27954266/2581-raymond-street-s-clarence-rockland-606-town-of-rockland

