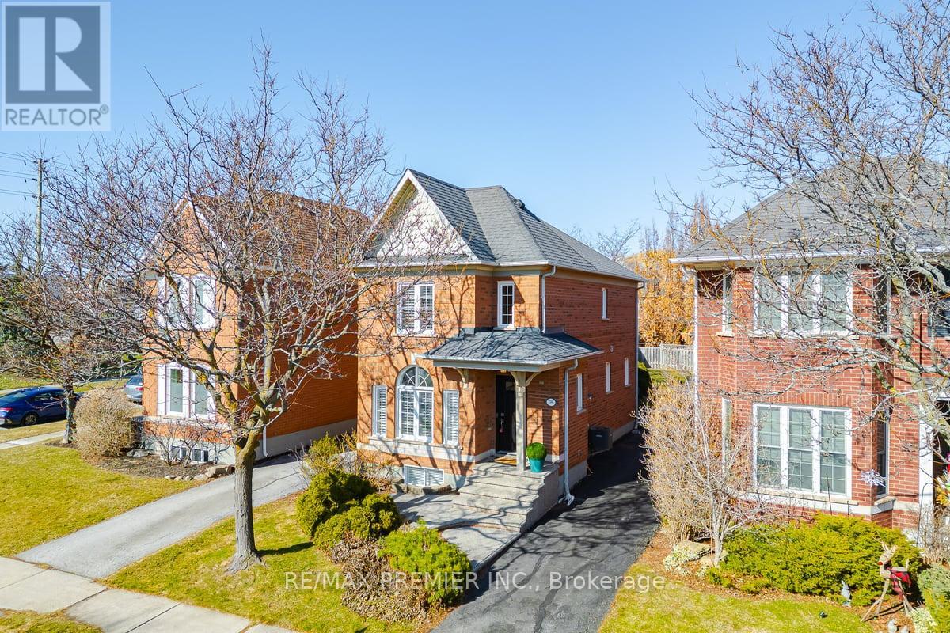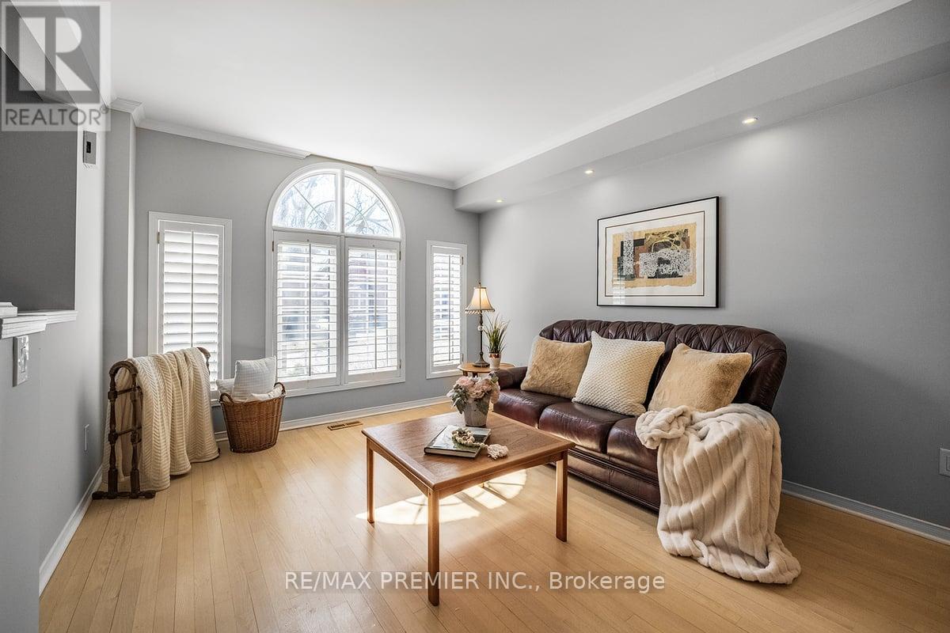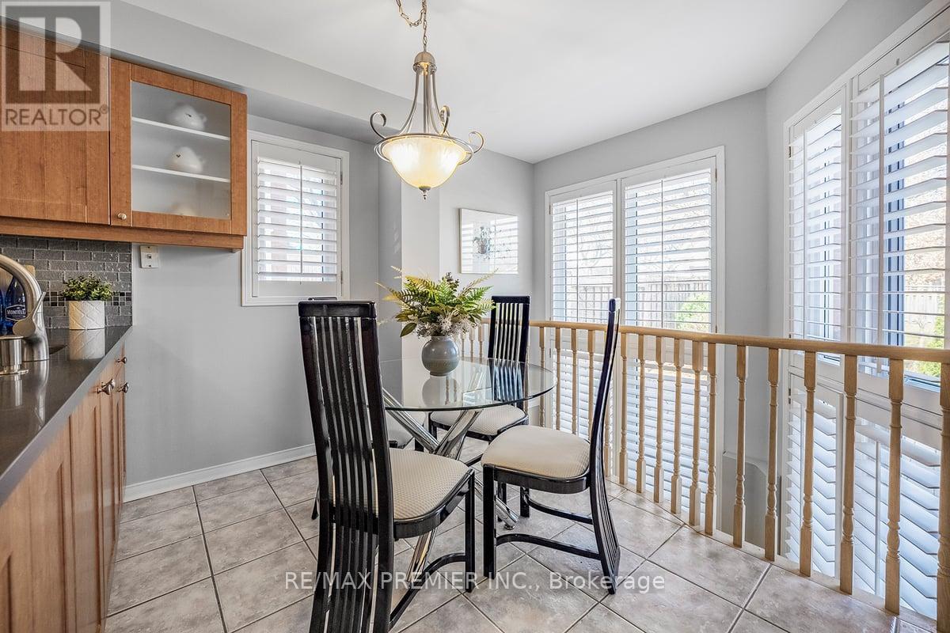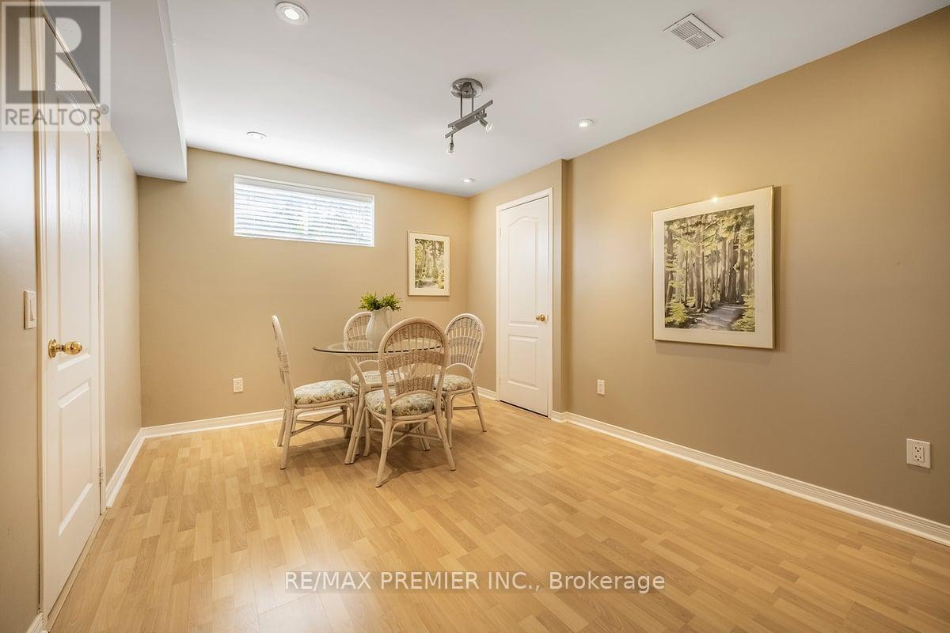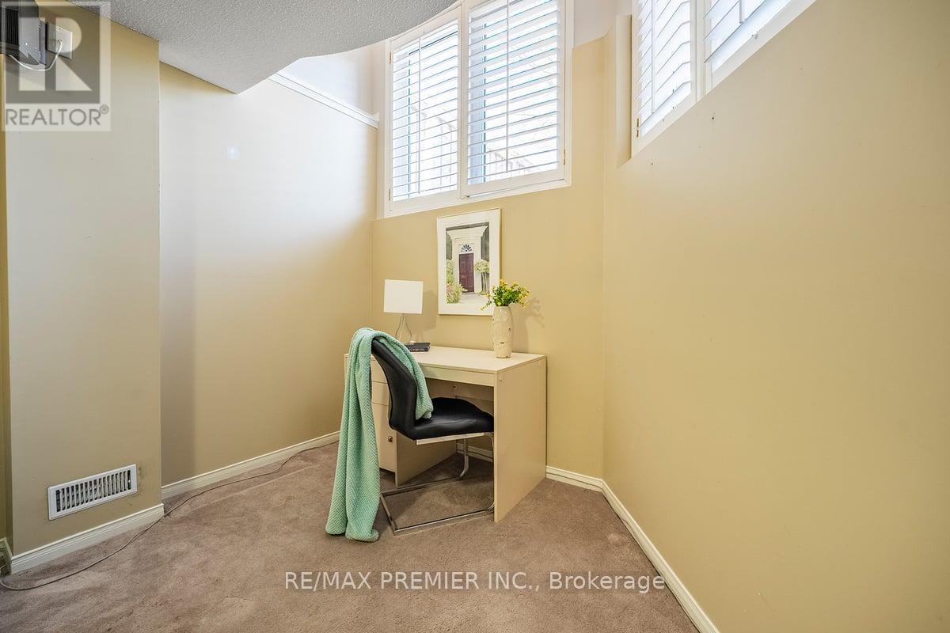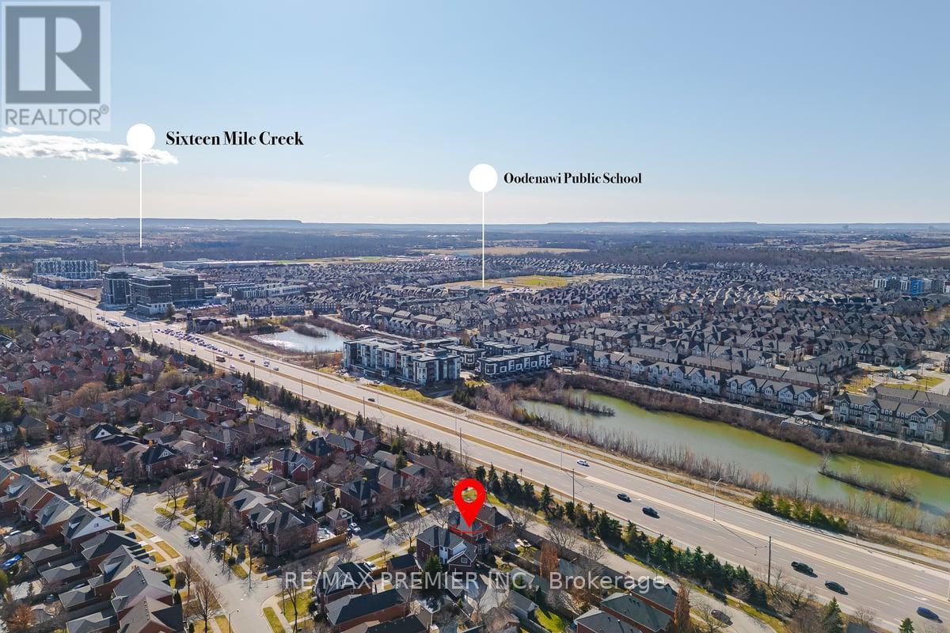4 Bedroom
3 Bathroom
1100 - 1500 sqft
Central Air Conditioning
Forced Air
$1,148,800
***OPEN HOUSE SAT MAY 3RD 2PM-4PM***Welcome your new home in the highly sought-after River Oaks community of Oakville! This beautifully maintained residence sits on an impressive 135-ft deep lot on a quiet, family-friendly street. Step into an inviting open-concept living and dining area featuring gleaming hardwood floor and crown moldings thourghout. The bright eat-in kitchen is perfect for entertaining, offering ceramic flooring, a spacious breakfast area, and large windows overlooking the private backyard. The professionally finished basement includes a separate entrance, a spacious rec room, and an additional bedroom ideal for in-laws, a nanny suite, or guests. Oversized basement windows allow for an abundance of natural light. With parking for up to 6 vehicles on the extended driveway, this home blends comfort, functionality, and curb appeal in one perfect package. Don't miss this fantastic opportunity to own in one of Oakville's most desirable neighborhoods! (id:49269)
Property Details
|
MLS® Number
|
W12112290 |
|
Property Type
|
Single Family |
|
Community Name
|
1015 - RO River Oaks |
|
ParkingSpaceTotal
|
7 |
Building
|
BathroomTotal
|
3 |
|
BedroomsAboveGround
|
3 |
|
BedroomsBelowGround
|
1 |
|
BedroomsTotal
|
4 |
|
Age
|
16 To 30 Years |
|
Appliances
|
Water Heater, Central Vacuum, Dishwasher, Dryer, Microwave, Range, Stove, Washer, Window Coverings, Refrigerator |
|
BasementDevelopment
|
Finished |
|
BasementFeatures
|
Separate Entrance |
|
BasementType
|
N/a (finished) |
|
ConstructionStyleAttachment
|
Detached |
|
CoolingType
|
Central Air Conditioning |
|
ExteriorFinish
|
Brick |
|
FlooringType
|
Ceramic, Hardwood, Carpeted, Laminate |
|
HalfBathTotal
|
1 |
|
HeatingFuel
|
Natural Gas |
|
HeatingType
|
Forced Air |
|
StoriesTotal
|
2 |
|
SizeInterior
|
1100 - 1500 Sqft |
|
Type
|
House |
|
UtilityWater
|
Municipal Water |
Parking
Land
|
Acreage
|
No |
|
Sewer
|
Sanitary Sewer |
|
SizeDepth
|
136 Ft |
|
SizeFrontage
|
31 Ft ,3 In |
|
SizeIrregular
|
31.3 X 136 Ft |
|
SizeTotalText
|
31.3 X 136 Ft |
Rooms
| Level |
Type |
Length |
Width |
Dimensions |
|
Second Level |
Primary Bedroom |
3.92 m |
3.5 m |
3.92 m x 3.5 m |
|
Second Level |
Bedroom 2 |
2.65 m |
2.46 m |
2.65 m x 2.46 m |
|
Second Level |
Bedroom 3 |
2.65 m |
2.46 m |
2.65 m x 2.46 m |
|
Basement |
Bedroom 4 |
4.04 m |
3.08 m |
4.04 m x 3.08 m |
|
Basement |
Recreational, Games Room |
5.59 m |
3.46 m |
5.59 m x 3.46 m |
|
Ground Level |
Foyer |
2.48 m |
1.8 m |
2.48 m x 1.8 m |
|
Ground Level |
Living Room |
6.75 m |
3.52 m |
6.75 m x 3.52 m |
|
Ground Level |
Kitchen |
4.1 m |
3.35 m |
4.1 m x 3.35 m |
|
Ground Level |
Eating Area |
2.92 m |
2.1 m |
2.92 m x 2.1 m |
|
Ground Level |
Dining Room |
3.52 m |
2.72 m |
3.52 m x 2.72 m |
https://www.realtor.ca/real-estate/28234192/2595-blackcombe-crescent-oakville-ro-river-oaks-1015-ro-river-oaks

