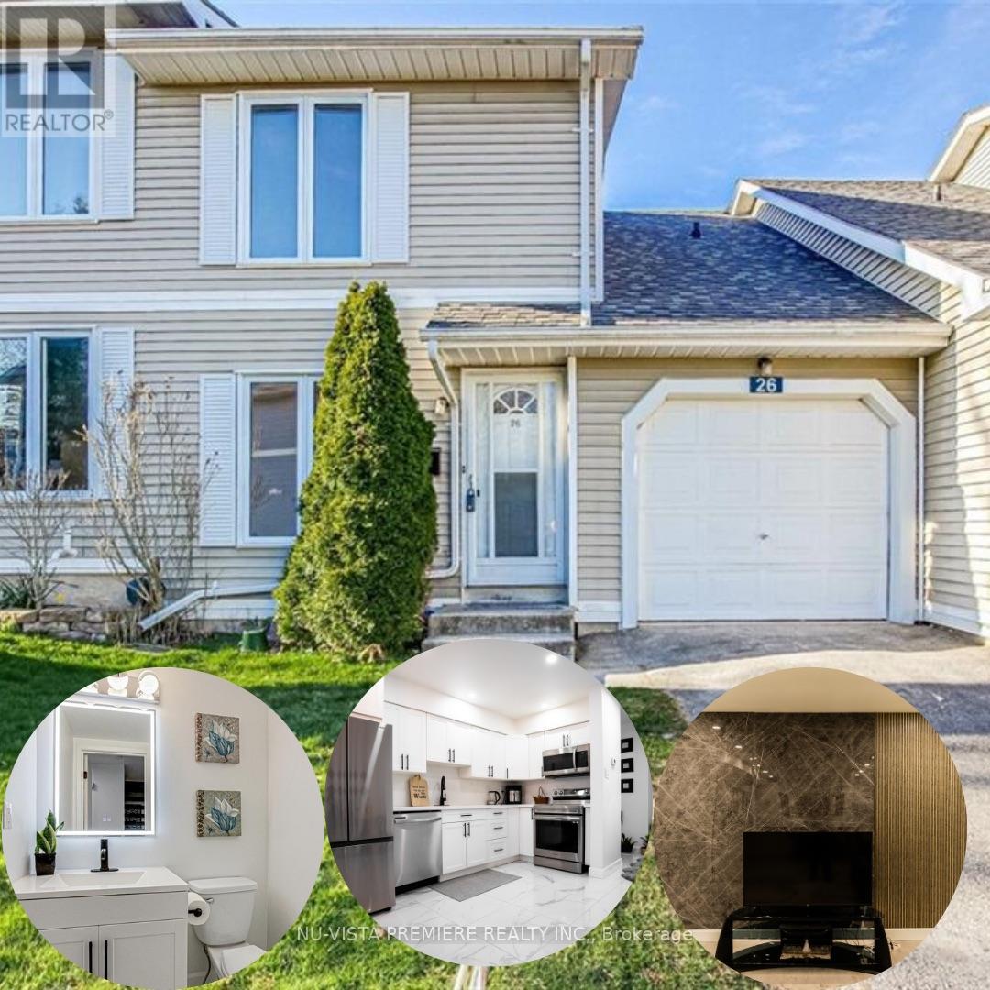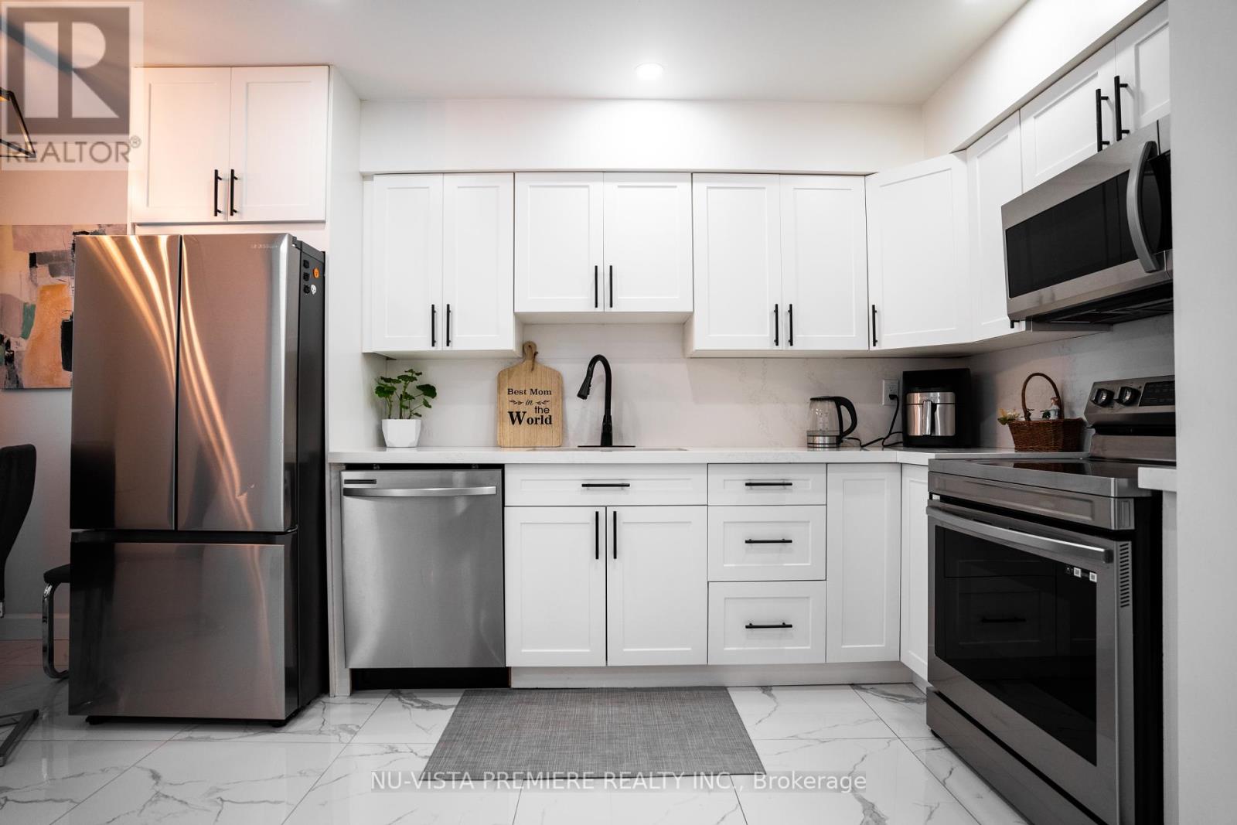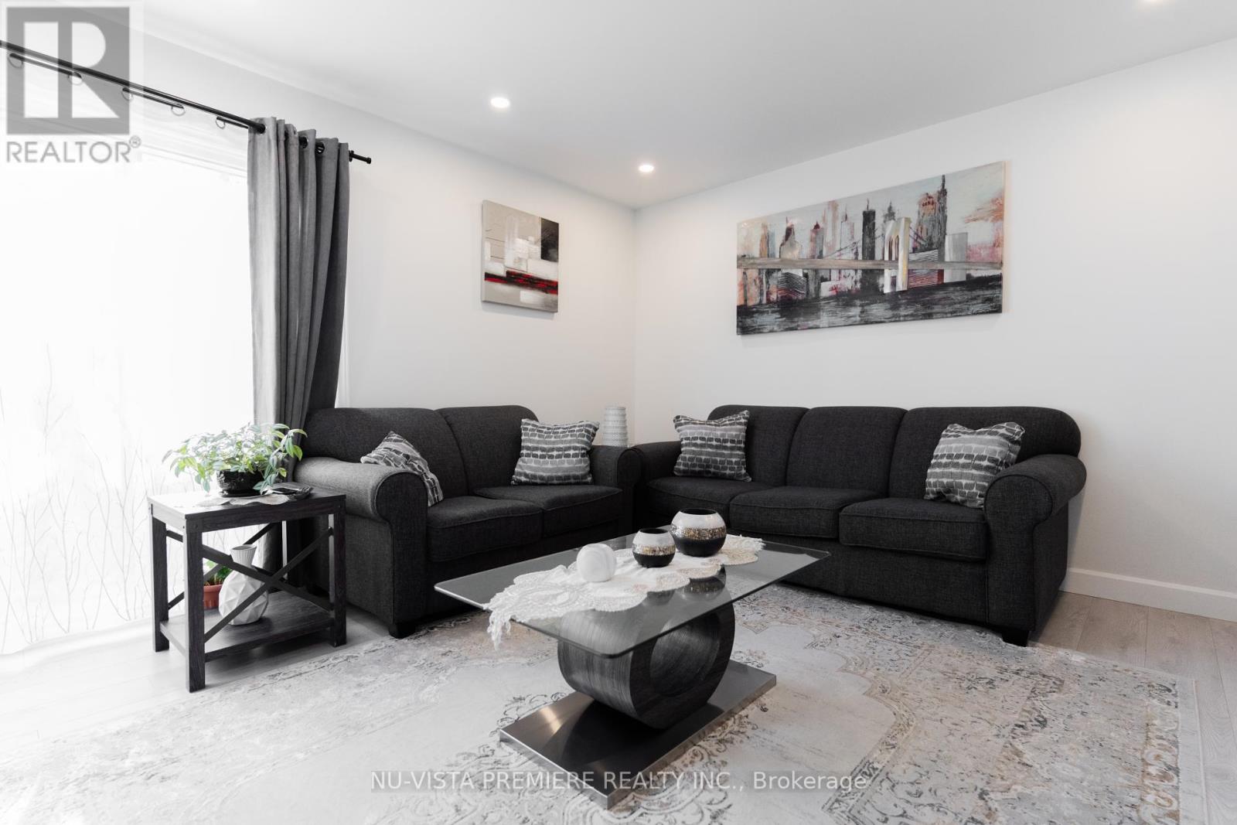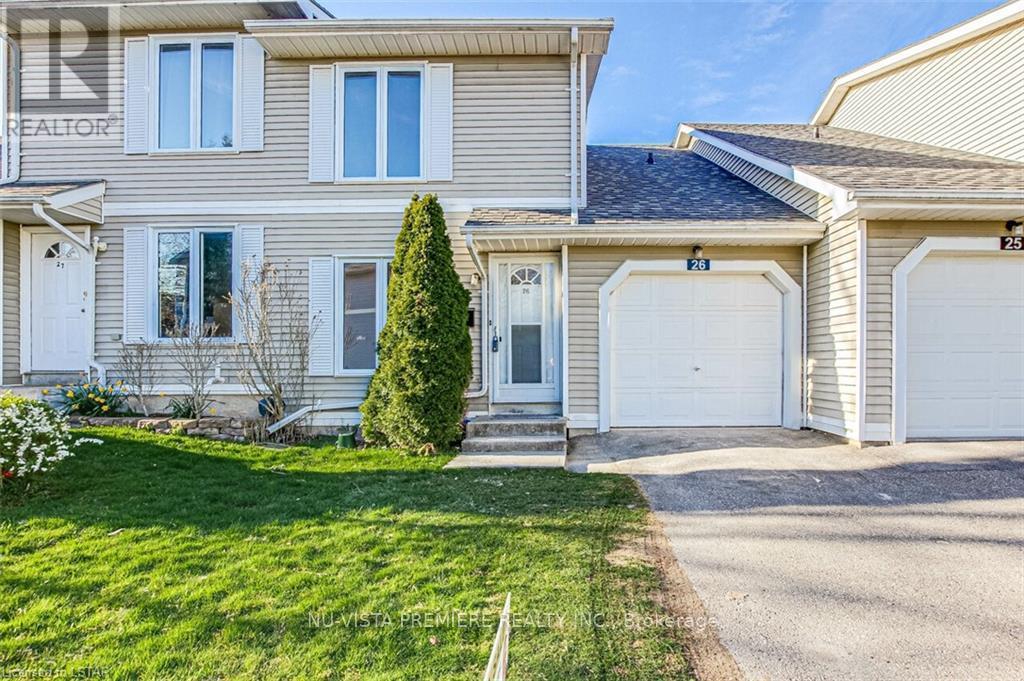26 - 120 Centre Street London, Ontario N6J 4X4
$529,900Maintenance, Insurance, Parking
$270 Monthly
Maintenance, Insurance, Parking
$270 MonthlyWOW - Prepare to be impressed by the ambiance and aesthetics of this extensively renovated townhome in the South Crest neighborhood. This property has undergone a comprehensive overhaul on every level. Noteworthy features include a fully attached garage and highly attractive condo fees of $270. The main floor kitchen is a standout feature, boasting full floor tiling, quartz counter tops, fancy backsplash, high end appliances - making it one of the most appealing kitchens you'll find in an affordable home. The living area offers a spacious and inviting environment with aesthetically pleasing accent walls, ideal for both family comfort and hosting guests. Moving to the second floor, you'll find three generously sized bedrooms with large closets and a full bathroom. The basement has been enhanced with the addition of another full bathroom to go alongside a large open concept recreation room; the recreational space can also be used as a 4th bedroom! Best of all, this townhome offers a highly convenient location, with close proximity to a wide range of amenities, including walking trails, the University of Western Ontario (UWO), and major retailers. (id:49269)
Property Details
| MLS® Number | X9235865 |
| Property Type | Single Family |
| Community Name | South O |
| CommunityFeatures | Pet Restrictions |
| ParkingSpaceTotal | 2 |
Building
| BathroomTotal | 3 |
| BedroomsAboveGround | 3 |
| BedroomsTotal | 3 |
| Appliances | Water Heater, Dishwasher, Dryer, Freezer, Microwave, Refrigerator, Stove, Washer |
| BasementDevelopment | Finished |
| BasementType | N/a (finished) |
| CoolingType | Central Air Conditioning |
| ExteriorFinish | Vinyl Siding |
| FireplacePresent | Yes |
| HeatingFuel | Natural Gas |
| HeatingType | Forced Air |
| StoriesTotal | 2 |
| Type | Row / Townhouse |
Parking
| Attached Garage | |
| Covered |
Land
| Acreage | No |
| ZoningDescription | R5-2 |
Rooms
| Level | Type | Length | Width | Dimensions |
|---|---|---|---|---|
| Second Level | Primary Bedroom | 4.55 m | 3.91 m | 4.55 m x 3.91 m |
| Second Level | Bedroom 2 | 3.66 m | 3.17 m | 3.66 m x 3.17 m |
| Second Level | Bedroom 3 | 3.66 m | 3 m | 3.66 m x 3 m |
| Basement | Recreational, Games Room | 6.91 m | 3.45 m | 6.91 m x 3.45 m |
| Ground Level | Kitchen | 5 m | 3.89 m | 5 m x 3.89 m |
| Ground Level | Living Room | 4.83 m | 3.73 m | 4.83 m x 3.73 m |
| Ground Level | Dining Room | 2.51 m | 3.66 m | 2.51 m x 3.66 m |
https://www.realtor.ca/real-estate/27242482/26-120-centre-street-london-south-o
Interested?
Contact us for more information

































