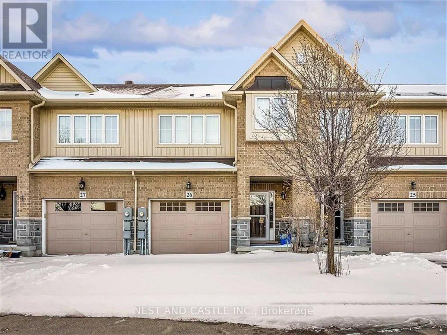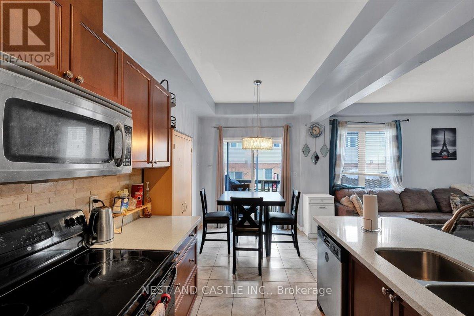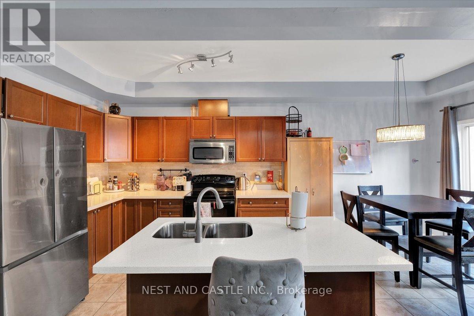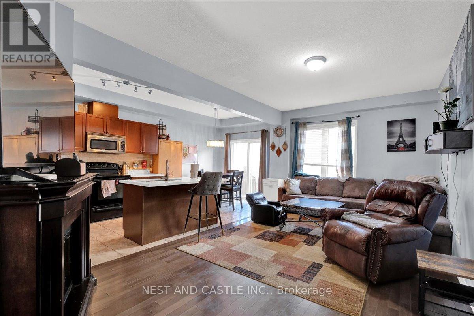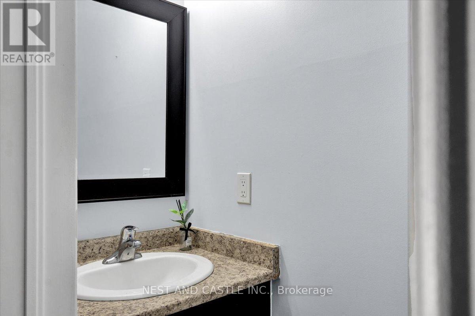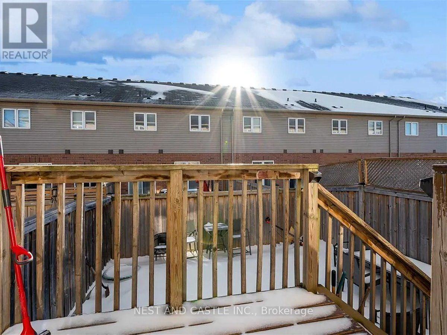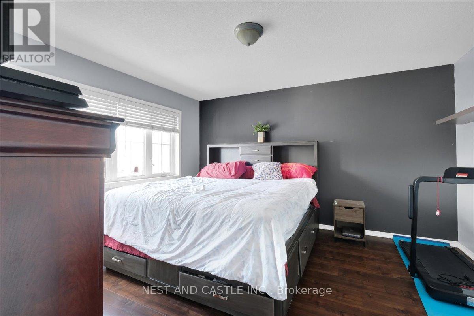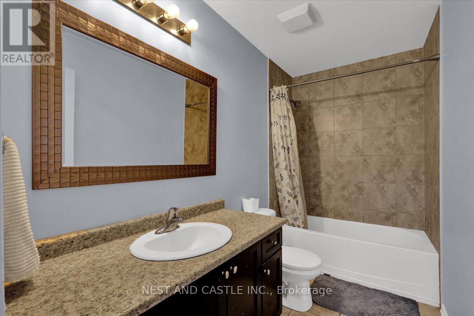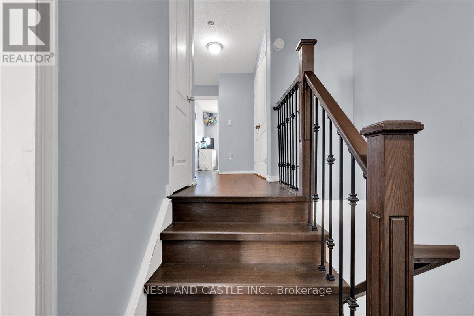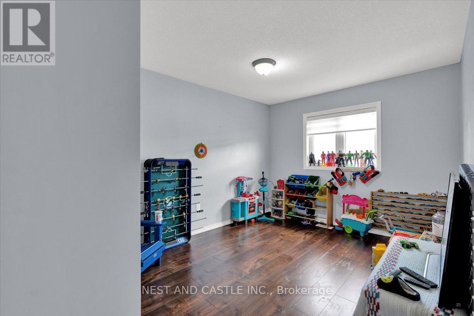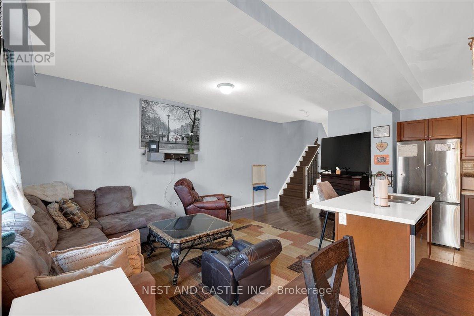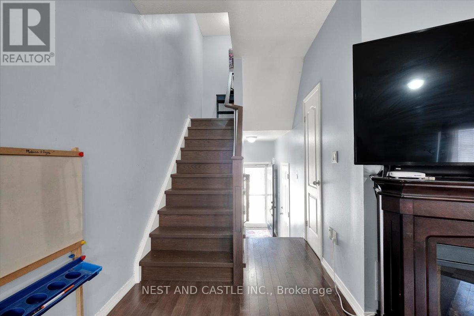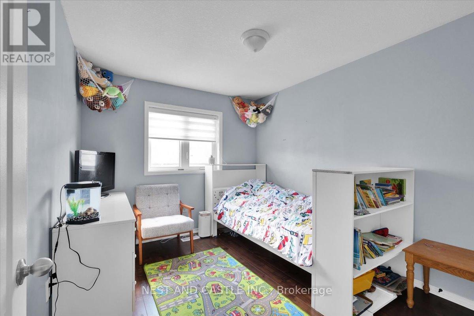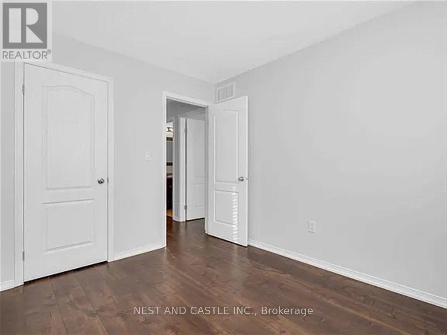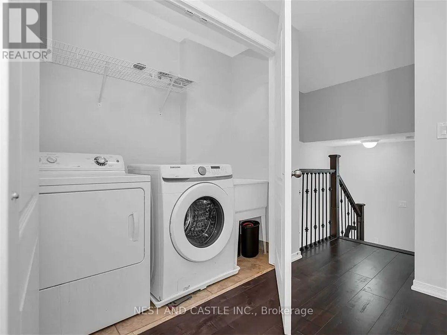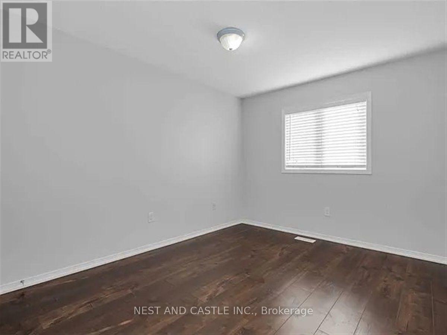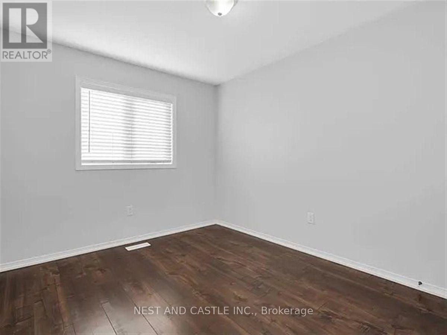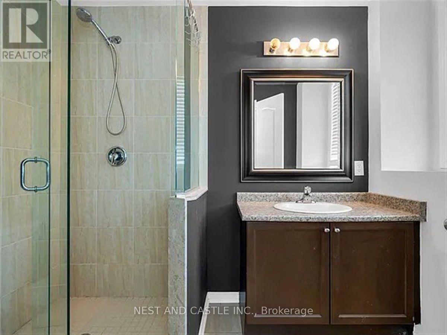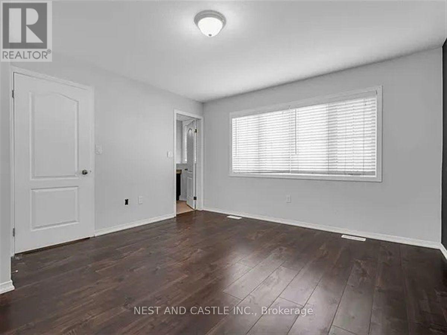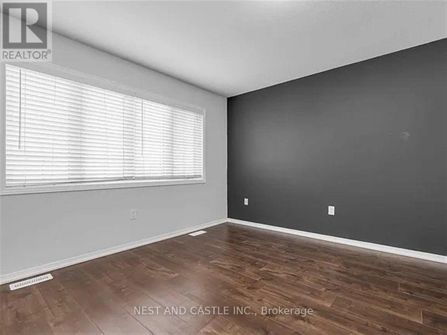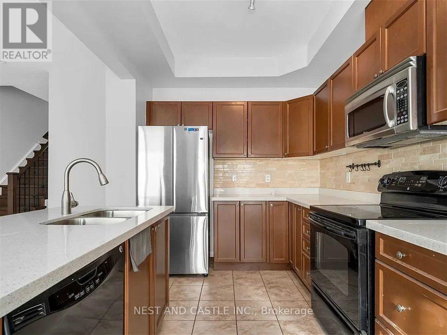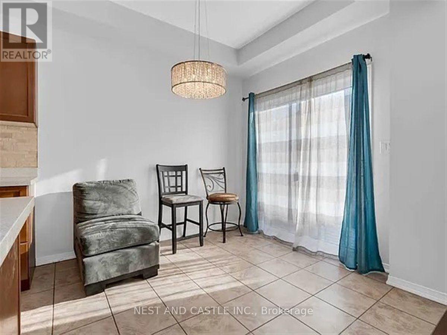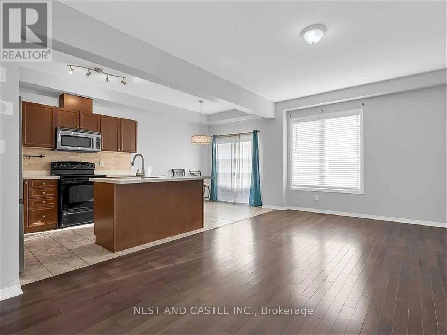416-218-8800
admin@hlfrontier.com
26 - 170 Palacebeach Trail Hamilton (Lakeshore), Ontario L8E 0H2
3 Bedroom
3 Bathroom
1100 - 1500 sqft
Central Air Conditioning
Forced Air
$720,000Maintenance, Parcel of Tied Land
$104 Monthly
Maintenance, Parcel of Tied Land
$104 Monthly3 Bedroom Town Home with-in walking distance to the Lake And Marina. Don't miss this amazing Opportunity to live In this desirable Stony Creek community and add your own personal touch to this townhome.Garage Access Into Foyer, Open Concept Living, Eat-In Kitchen, Backsplash. Laundry On Bedroom Level, 3 Piece Ensuite In The Primary Suite W/ Large Walk-In Closet. (id:49269)
Property Details
| MLS® Number | X12015370 |
| Property Type | Single Family |
| Community Name | Lakeshore |
| ParkingSpaceTotal | 2 |
Building
| BathroomTotal | 3 |
| BedroomsAboveGround | 3 |
| BedroomsTotal | 3 |
| Appliances | Water Heater, Dishwasher, Dryer, Stove, Washer, Refrigerator |
| BasementDevelopment | Unfinished |
| BasementType | N/a (unfinished) |
| ConstructionStyleAttachment | Attached |
| CoolingType | Central Air Conditioning |
| ExteriorFinish | Brick |
| FoundationType | Poured Concrete |
| HalfBathTotal | 1 |
| HeatingFuel | Natural Gas |
| HeatingType | Forced Air |
| StoriesTotal | 2 |
| SizeInterior | 1100 - 1500 Sqft |
| Type | Row / Townhouse |
| UtilityWater | Municipal Water |
Parking
| Attached Garage | |
| Garage |
Land
| Acreage | No |
| Sewer | Sanitary Sewer |
| SizeDepth | 84 Ft ,2 In |
| SizeFrontage | 20 Ft ,6 In |
| SizeIrregular | 20.5 X 84.2 Ft |
| SizeTotalText | 20.5 X 84.2 Ft |
Rooms
| Level | Type | Length | Width | Dimensions |
|---|---|---|---|---|
| Second Level | Primary Bedroom | 4.18 m | 3.87 m | 4.18 m x 3.87 m |
| Second Level | Bedroom 2 | 4.42 m | 2.78 m | 4.42 m x 2.78 m |
| Second Level | Bedroom 3 | 3.08 m | 2.86 m | 3.08 m x 2.86 m |
| Main Level | Living Room | 4.6 m | 3.38 m | 4.6 m x 3.38 m |
| Main Level | Kitchen | 2.74 m | 2.71 m | 2.74 m x 2.71 m |
| Main Level | Dining Room | 2.73 m | 2.71 m | 2.73 m x 2.71 m |
https://www.realtor.ca/real-estate/28015328/26-170-palacebeach-trail-hamilton-lakeshore-lakeshore
Interested?
Contact us for more information

