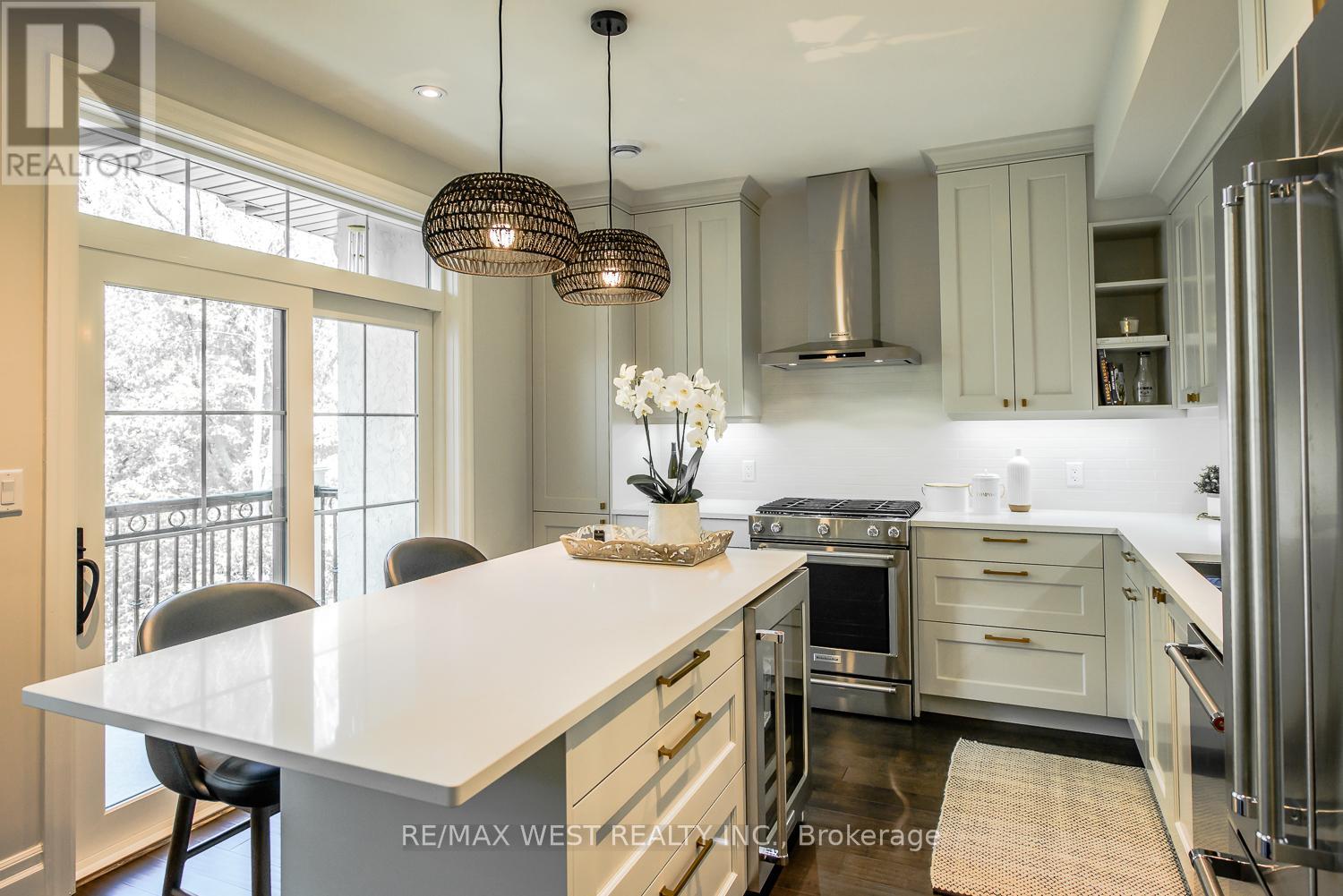26 Aberdeen Lane S Niagara-On-The-Lake (Town), Ontario L0S 1J0
$988,000Maintenance, Common Area Maintenance, Insurance, Parking
$552.77 Monthly
Maintenance, Common Area Maintenance, Insurance, Parking
$552.77 MonthlyGorgeous upscale town home professionally designed and decorated. Custom kitchen boasts an oversized island, top of the line stainless steel appliances, Caesarstone counters and walk-out to terrace with gas barbecue overlooking tranquil ravine! Open concept main floor living boasts gleaming hardwood floors, custom Italian marble mantle and pot lighting. Two spacious bedrooms each with their own ensuites. Spa-inspired baths with imported oversized tiles, custom wood cabinetry & frameless shower doors. Other notable features include its own elevator, convenient second floor laundry, private driveway and direct garage access. Professionally painted in a neutral designer palette. Idyllic setting in a boutique community situated just minutes to historic downtown Niagara-On-The-Lake shops, incredible dining, renowned golf, Lake Ontario and Niagara Falls! Welcome Home! (id:49269)
Property Details
| MLS® Number | X12132947 |
| Property Type | Single Family |
| Community Name | 101 - Town |
| AmenitiesNearBy | Park |
| CommunityFeatures | Pet Restrictions |
| Features | Ravine, In Suite Laundry |
| ParkingSpaceTotal | 2 |
Building
| BathroomTotal | 3 |
| BedroomsAboveGround | 2 |
| BedroomsTotal | 2 |
| Age | 6 To 10 Years |
| Amenities | Visitor Parking |
| Appliances | Garage Door Opener Remote(s), Central Vacuum, Dishwasher, Dryer, Hood Fan, Stove, Washer, Window Coverings, Wine Fridge, Refrigerator |
| BasementDevelopment | Finished |
| BasementType | N/a (finished) |
| CoolingType | Central Air Conditioning |
| ExteriorFinish | Stone, Stucco |
| FireplacePresent | Yes |
| FlooringType | Hardwood |
| HalfBathTotal | 1 |
| HeatingFuel | Natural Gas |
| HeatingType | Forced Air |
| StoriesTotal | 3 |
| SizeInterior | 1800 - 1999 Sqft |
| Type | Row / Townhouse |
Parking
| Garage |
Land
| Acreage | No |
| LandAmenities | Park |
| SurfaceWater | River/stream |
Rooms
| Level | Type | Length | Width | Dimensions |
|---|---|---|---|---|
| Second Level | Living Room | 4.27 m | 2.42 m | 4.27 m x 2.42 m |
| Second Level | Dining Room | 4.85 m | 2.79 m | 4.85 m x 2.79 m |
| Second Level | Kitchen | 3.84 m | 3.45 m | 3.84 m x 3.45 m |
| Second Level | Primary Bedroom | 4.98 m | 3.66 m | 4.98 m x 3.66 m |
| Third Level | Loft | 3.73 m | 2.18 m | 3.73 m x 2.18 m |
| Third Level | Bedroom 2 | 5.11 m | 3.51 m | 5.11 m x 3.51 m |
| Basement | Recreational, Games Room | 5.79 m | 3.1 m | 5.79 m x 3.1 m |
| Basement | Cold Room | 2.41 m | 1.57 m | 2.41 m x 1.57 m |
https://www.realtor.ca/real-estate/28279567/26-aberdeen-lane-s-niagara-on-the-lake-town-101-town
Interested?
Contact us for more information






















