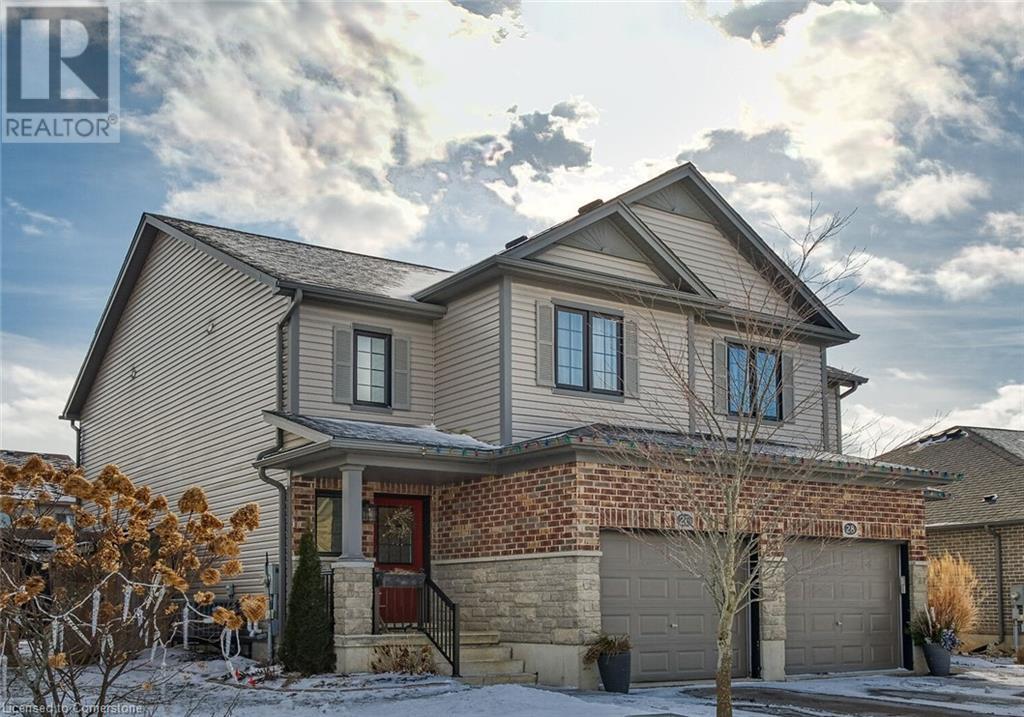416-218-8800
admin@hlfrontier.com
26 Basswood Road Simcoe, Ontario N3Y 0E1
3 Bedroom
3 Bathroom
1455 sqft
2 Level
Fireplace
Central Air Conditioning
Forced Air
$589,000
With too many upgrades to mention, 26 Basswood is a modern semi-detached that shows better than new. An open main floor plan, generous sized garage, 14x14 workshop/mancave with concrete floor and hydro, hot tub, low maintenance flag stone patio and modern kitchen are all standout main level features. The second story includes 3 bedrooms, principal bathroom and a master bedroom with private ensuite and oversized walk-in closet. The recently finished basement includes a cozy family room with fireplace and large utility area for storage. See photos and virtual tour for more details. (id:49269)
Property Details
| MLS® Number | 40697329 |
| Property Type | Single Family |
| EquipmentType | Water Heater |
| Features | Paved Driveway |
| ParkingSpaceTotal | 3 |
| RentalEquipmentType | Water Heater |
Building
| BathroomTotal | 3 |
| BedroomsAboveGround | 3 |
| BedroomsTotal | 3 |
| Age | New Building |
| Appliances | Dishwasher, Refrigerator, Stove, Water Softener, Hot Tub |
| ArchitecturalStyle | 2 Level |
| BasementDevelopment | Partially Finished |
| BasementType | Full (partially Finished) |
| ConstructionStyleAttachment | Semi-detached |
| CoolingType | Central Air Conditioning |
| ExteriorFinish | Brick, Vinyl Siding |
| FireProtection | Alarm System |
| FireplaceFuel | Electric |
| FireplacePresent | Yes |
| FireplaceTotal | 1 |
| FireplaceType | Other - See Remarks |
| HalfBathTotal | 1 |
| HeatingFuel | Natural Gas |
| HeatingType | Forced Air |
| StoriesTotal | 2 |
| SizeInterior | 1455 Sqft |
| Type | House |
| UtilityWater | Municipal Water |
Parking
| Attached Garage |
Land
| AccessType | Road Access |
| Acreage | No |
| Sewer | Municipal Sewage System |
| SizeDepth | 111 Ft |
| SizeFrontage | 28 Ft |
| SizeIrregular | 0.084 |
| SizeTotal | 0.084 Ac|under 1/2 Acre |
| SizeTotalText | 0.084 Ac|under 1/2 Acre |
| ZoningDescription | R2 |
Rooms
| Level | Type | Length | Width | Dimensions |
|---|---|---|---|---|
| Second Level | Other | 10'9'' x 4'9'' | ||
| Second Level | Bedroom | 11'10'' x 8'6'' | ||
| Second Level | Bedroom | 15'9'' x 8'7'' | ||
| Second Level | 4pc Bathroom | 4'11'' x 9'9'' | ||
| Second Level | 3pc Bathroom | 5'0'' x 8'10'' | ||
| Second Level | Bedroom | 16'10'' x 12'3'' | ||
| Basement | Family Room | 15'4'' x 16'3'' | ||
| Main Level | 2pc Bathroom | 6'10'' x 2'9'' | ||
| Main Level | Kitchen | 27'0'' x 17'3'' |
https://www.realtor.ca/real-estate/27894790/26-basswood-road-simcoe
Interested?
Contact us for more information


























