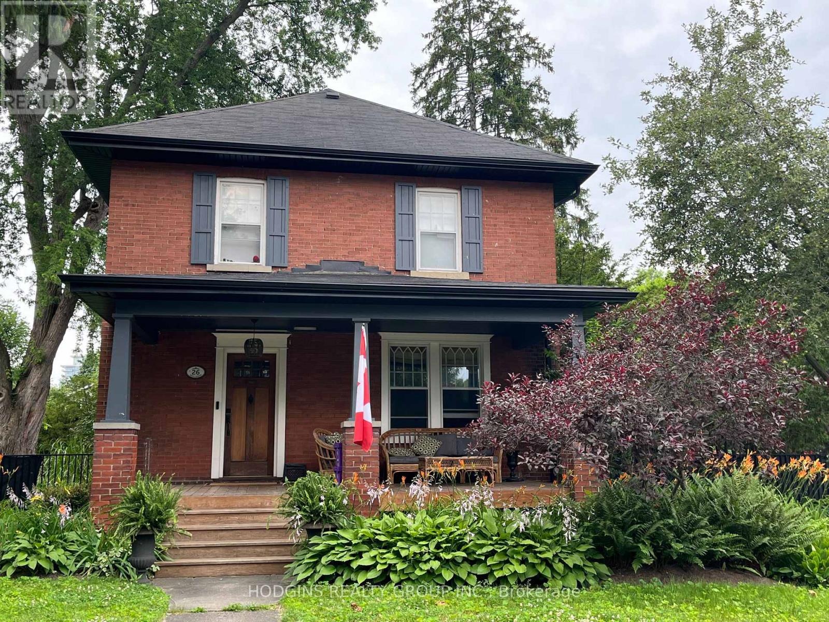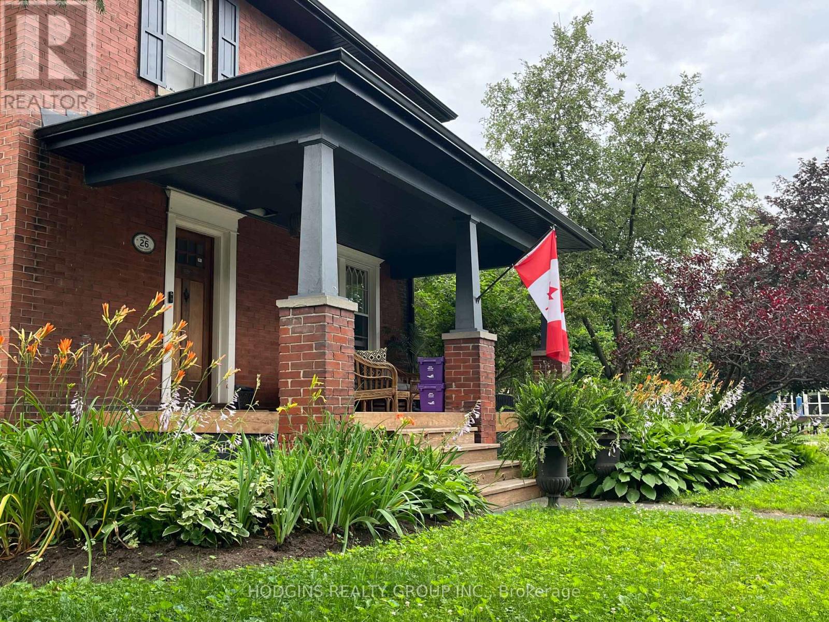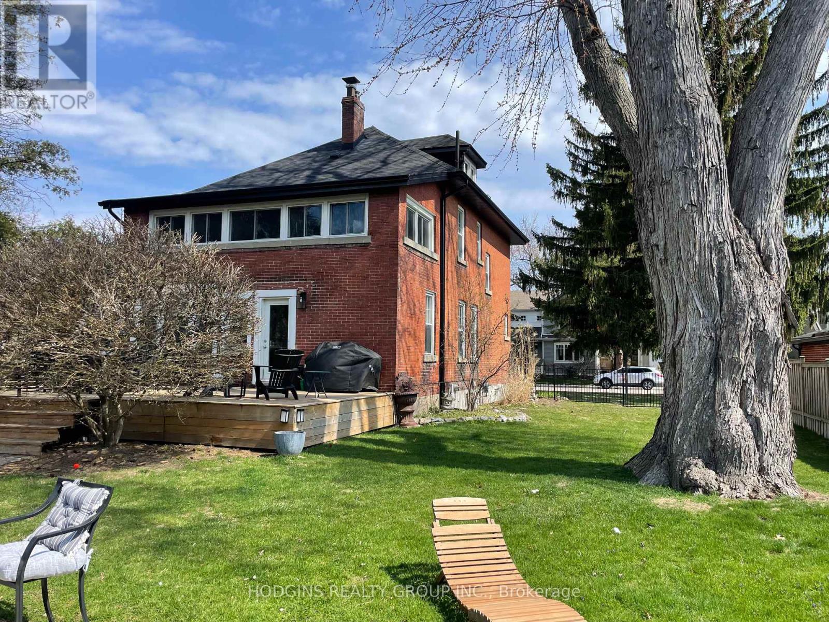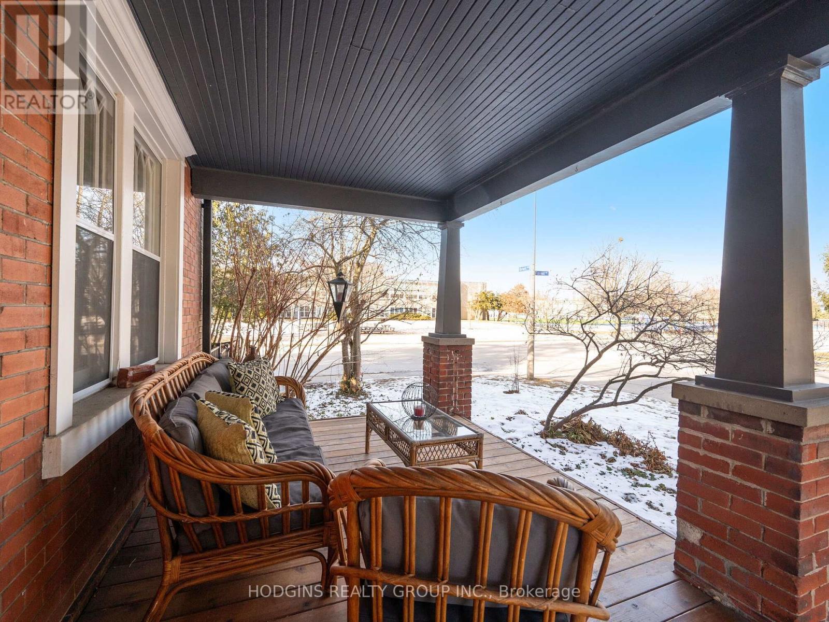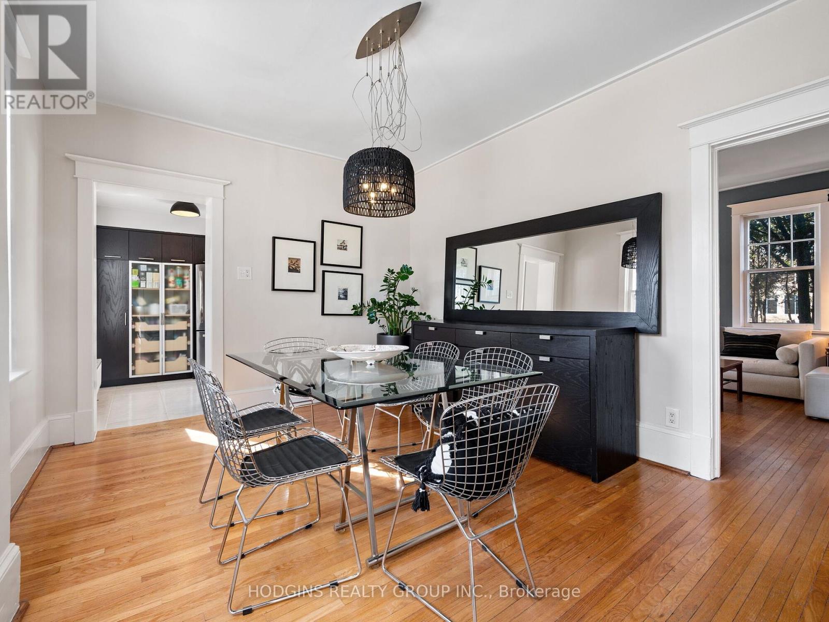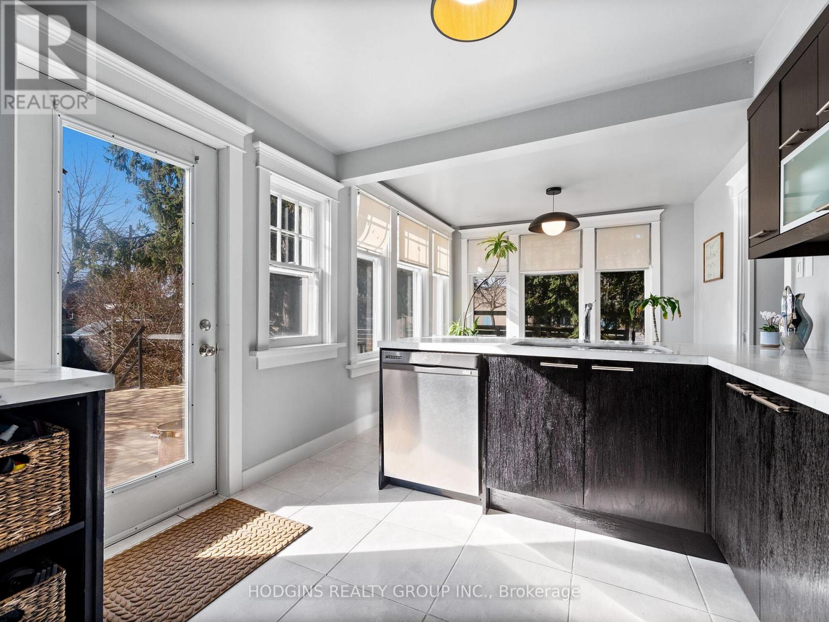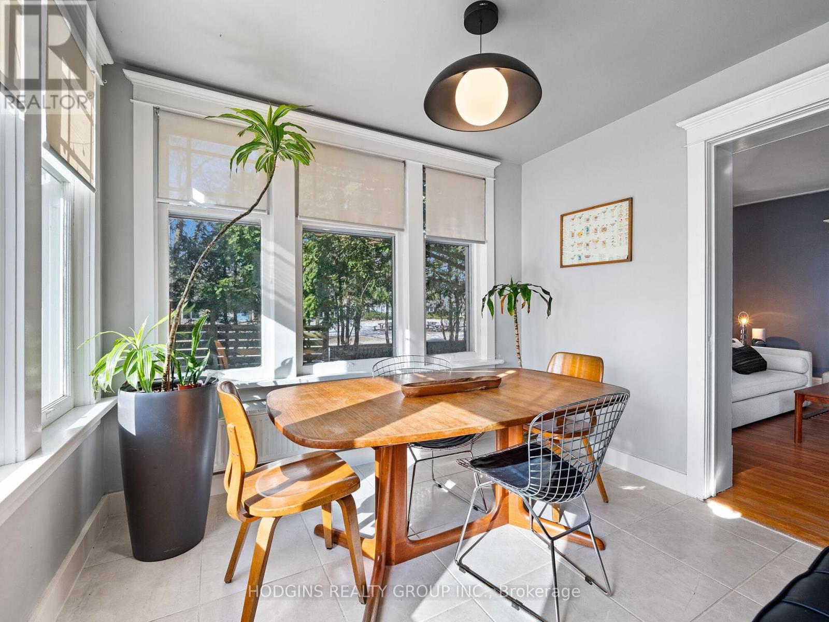4 Bedroom
2 Bathroom
2000 - 2500 sqft
Fireplace
Radiant Heat
$1,999,800
Port Credit extra wide premium 70x125ft corner lot allows for additional 2stry carriage home + enjoy charming 4bdrm updated Victorian style original home. Existing 3rd stry attic loft with existing gable window offers amazing potential future opportunity for new luxury primary bdrm+ensuite, family lounge or additional work from home escape. Amazing lifestyle home walking distance from everything vibrant Port Credit has to offer including GO Station, LRT , Mentor College, Lake front trail, shopping & dining! Total Redevelopment opportunity equally attractive! Build multiple units utilizing premium lot for maximum investor/end user yield & return! Proven existing high end new builds in immediate area provide clear precedents & confirm this destination pocket of Port Credit as one of the most desirable areas to build & buy in GTA!Step back in time to a simpler more enjoyable way of life, relaxing on the front porch & enjoying the spacious yard or make your own exciting creative vision a beautiful reality! **EXTRAS** Custom kitchen and marble counters by Pearl Kitchens , All new appliances - LG oven , GE Fridge , LG MW , Kenmore DW , LG W/D , New Back deck 25x16 in 2024 (id:49269)
Property Details
|
MLS® Number
|
W12005682 |
|
Property Type
|
Single Family |
|
Community Name
|
Port Credit |
|
AmenitiesNearBy
|
Marina, Park, Public Transit, Schools |
|
Features
|
Carpet Free |
|
ParkingSpaceTotal
|
6 |
Building
|
BathroomTotal
|
2 |
|
BedroomsAboveGround
|
4 |
|
BedroomsTotal
|
4 |
|
Amenities
|
Fireplace(s) |
|
BasementDevelopment
|
Unfinished |
|
BasementFeatures
|
Walk Out |
|
BasementType
|
N/a (unfinished) |
|
ConstructionStyleAttachment
|
Detached |
|
ExteriorFinish
|
Brick |
|
FireplacePresent
|
Yes |
|
FireplaceTotal
|
2 |
|
FlooringType
|
Hardwood |
|
FoundationType
|
Insulated Concrete Forms |
|
HalfBathTotal
|
1 |
|
HeatingFuel
|
Natural Gas |
|
HeatingType
|
Radiant Heat |
|
StoriesTotal
|
2 |
|
SizeInterior
|
2000 - 2500 Sqft |
|
Type
|
House |
|
UtilityWater
|
Municipal Water |
Parking
Land
|
Acreage
|
No |
|
LandAmenities
|
Marina, Park, Public Transit, Schools |
|
Sewer
|
Sanitary Sewer |
|
SizeDepth
|
125 Ft |
|
SizeFrontage
|
70 Ft |
|
SizeIrregular
|
70 X 125 Ft |
|
SizeTotalText
|
70 X 125 Ft |
|
SurfaceWater
|
Lake/pond |
Rooms
| Level |
Type |
Length |
Width |
Dimensions |
|
Main Level |
Family Room |
3.9 m |
3.6 m |
3.9 m x 3.6 m |
|
Main Level |
Living Room |
4.2 m |
3.9 m |
4.2 m x 3.9 m |
|
Main Level |
Dining Room |
4.2 m |
3.35 m |
4.2 m x 3.35 m |
|
Main Level |
Kitchen |
7.3 m |
3.08 m |
7.3 m x 3.08 m |
|
Upper Level |
Primary Bedroom |
3.9 m |
3.6 m |
3.9 m x 3.6 m |
|
Upper Level |
Bedroom 2 |
3.6 m |
3.6 m |
3.6 m x 3.6 m |
|
Upper Level |
Bedroom 3 |
3.04 m |
2.4 m |
3.04 m x 2.4 m |
|
Upper Level |
Sunroom |
7.3 m |
3.08 m |
7.3 m x 3.08 m |
https://www.realtor.ca/real-estate/27992371/26-brant-avenue-mississauga-port-credit-port-credit

