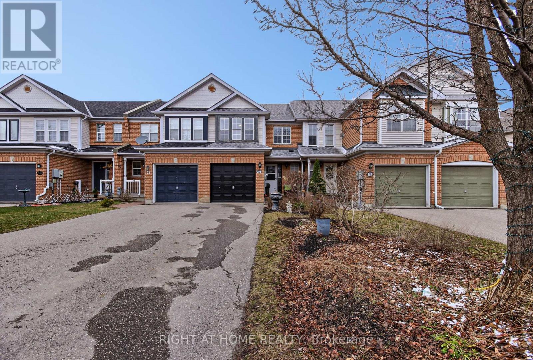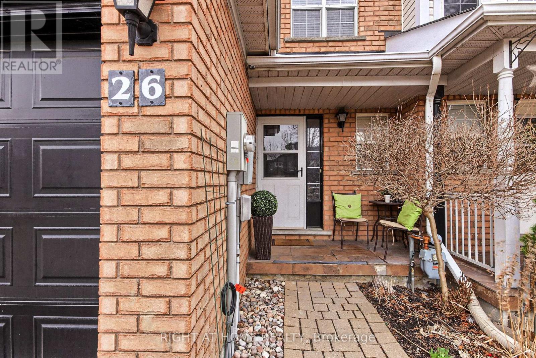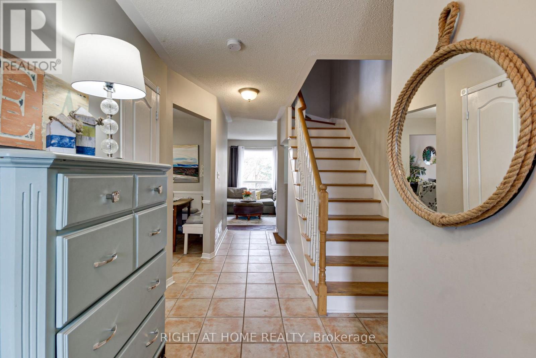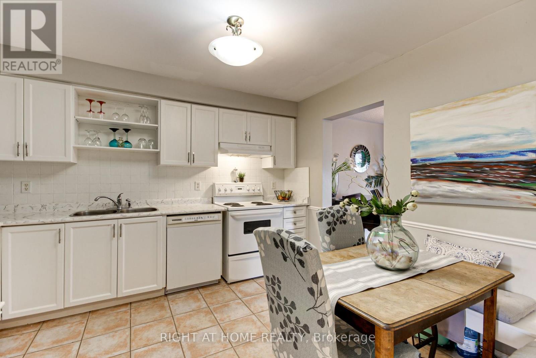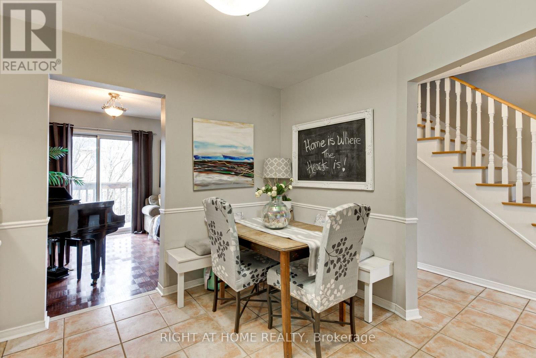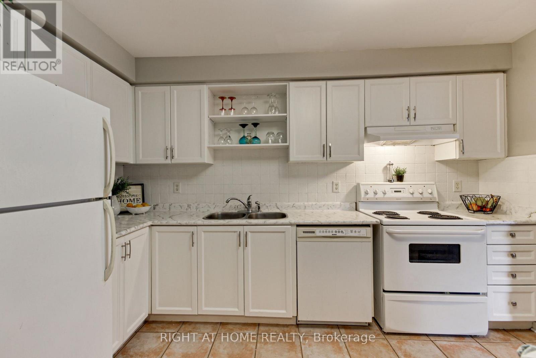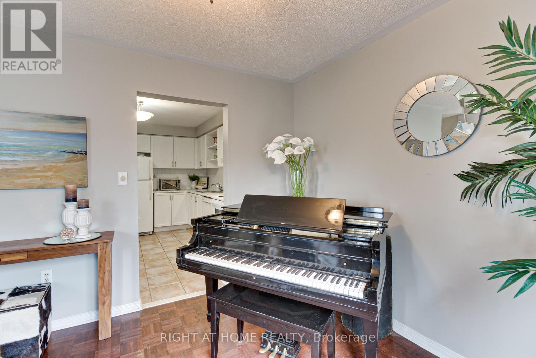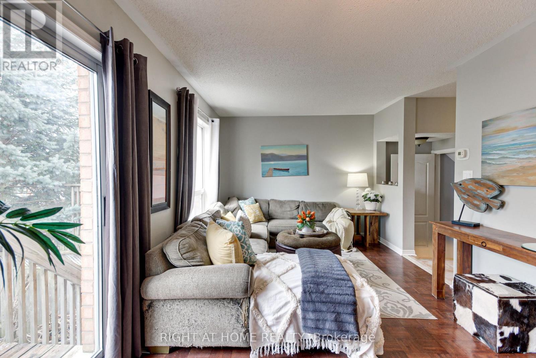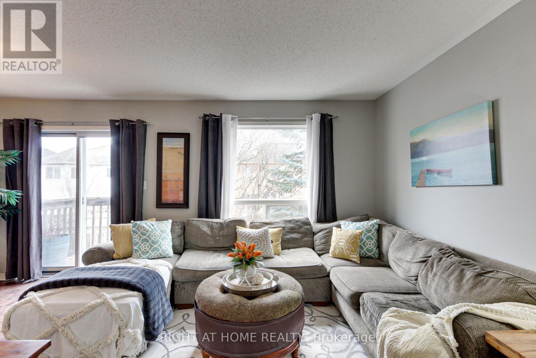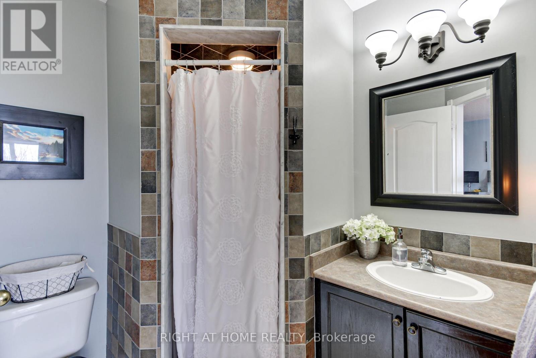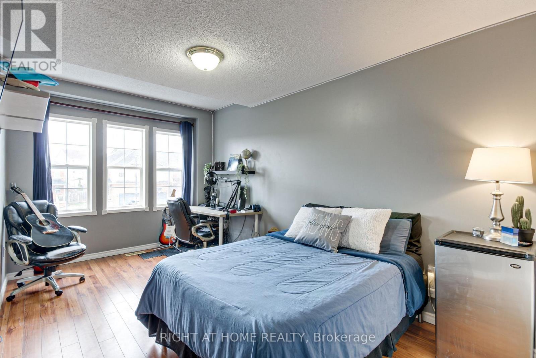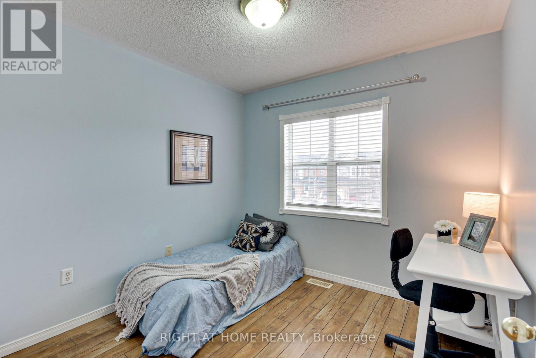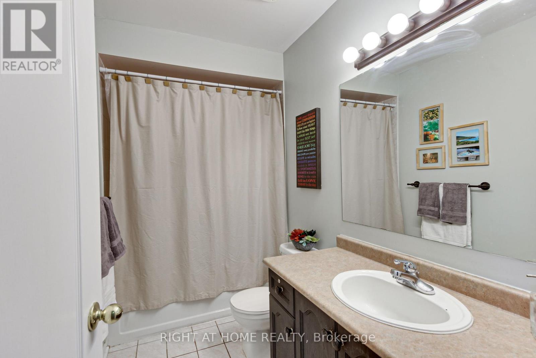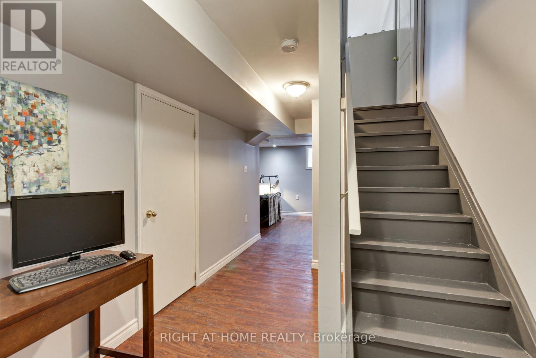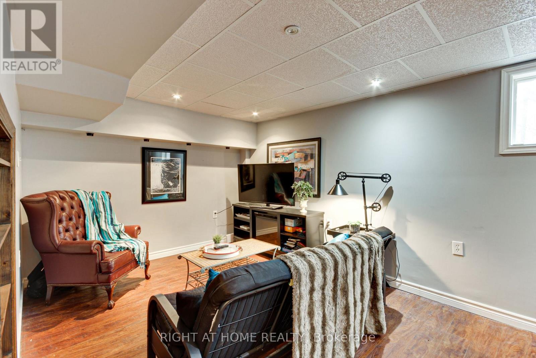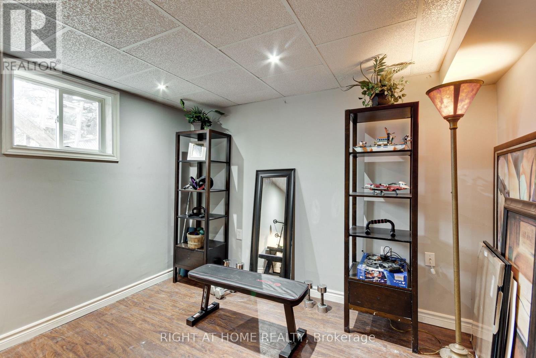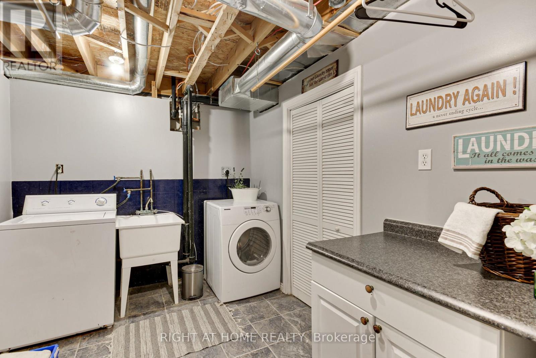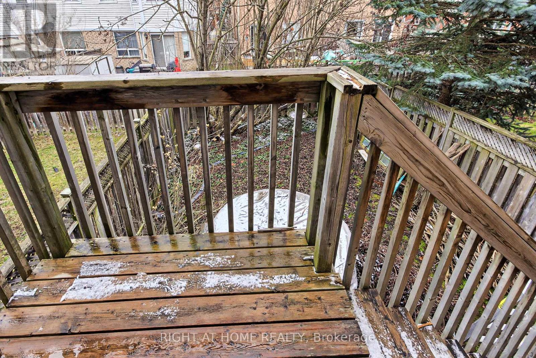3 Bedroom
3 Bathroom
1100 - 1500 sqft
Central Air Conditioning
Forced Air
$759,000
Explore this fantastic real estate opportunity located in the popular Simcoe Landing. Whether you're a first-time buyer, a family looking for a new home, or an investor seeking rental properties, this listing checks all the boxes. The open-concept living room features large windows that flood the space with natural light, creating a warm and inviting atmosphere. The kitchen has plenty of counter space and a built-in seating area perfect for enjoying meals with family and friends. Retreat to your spacious master bedroom featuring 2 large closets and an en-suite bathroom with a walk-in shower.Step outside to your private backyard, ideal for summer barbecues or relaxing with a good book. This home is ideal for families and commuters alike, as it is close to schools, parks, shopping, and easy access to the highway. This is an excellent chance to invest in a growing market. Don't let this opportunity pass you by! (id:49269)
Property Details
|
MLS® Number
|
N12087987 |
|
Property Type
|
Single Family |
|
Community Name
|
Keswick South |
|
EquipmentType
|
Water Heater - Gas |
|
Features
|
Carpet Free |
|
ParkingSpaceTotal
|
3 |
|
RentalEquipmentType
|
Water Heater - Gas |
Building
|
BathroomTotal
|
3 |
|
BedroomsAboveGround
|
3 |
|
BedroomsTotal
|
3 |
|
Appliances
|
Dishwasher, Dryer, Stove, Washer, Window Coverings, Refrigerator |
|
BasementDevelopment
|
Finished |
|
BasementType
|
N/a (finished) |
|
ConstructionStyleAttachment
|
Attached |
|
CoolingType
|
Central Air Conditioning |
|
ExteriorFinish
|
Brick, Vinyl Siding |
|
FoundationType
|
Unknown |
|
HalfBathTotal
|
1 |
|
HeatingFuel
|
Natural Gas |
|
HeatingType
|
Forced Air |
|
StoriesTotal
|
2 |
|
SizeInterior
|
1100 - 1500 Sqft |
|
Type
|
Row / Townhouse |
|
UtilityWater
|
Municipal Water |
Parking
Land
|
Acreage
|
No |
|
Sewer
|
Sanitary Sewer |
|
SizeDepth
|
101 Ft |
|
SizeFrontage
|
16 Ft |
|
SizeIrregular
|
16 X 101 Ft |
|
SizeTotalText
|
16 X 101 Ft |
Rooms
| Level |
Type |
Length |
Width |
Dimensions |
|
Second Level |
Bedroom |
4.93 m |
3.38 m |
4.93 m x 3.38 m |
|
Second Level |
Bedroom 2 |
5.45 m |
2.8 m |
5.45 m x 2.8 m |
|
Second Level |
Bedroom 3 |
2.8 m |
2.68 m |
2.8 m x 2.68 m |
|
Basement |
Family Room |
5.4 m |
3.2 m |
5.4 m x 3.2 m |
|
Basement |
Laundry Room |
3 m |
2.43 m |
3 m x 2.43 m |
|
Basement |
Other |
2.49 m |
1.82 m |
2.49 m x 1.82 m |
|
Main Level |
Living Room |
3.9 m |
3.07 m |
3.9 m x 3.07 m |
|
Main Level |
Kitchen |
3.9 m |
3.35 m |
3.9 m x 3.35 m |
https://www.realtor.ca/real-estate/28179878/26-crittenden-drive-georgina-keswick-south-keswick-south

