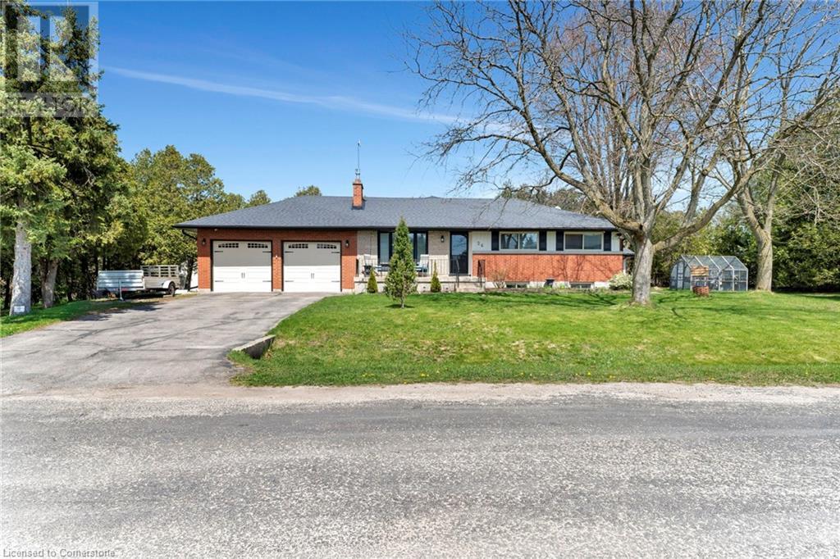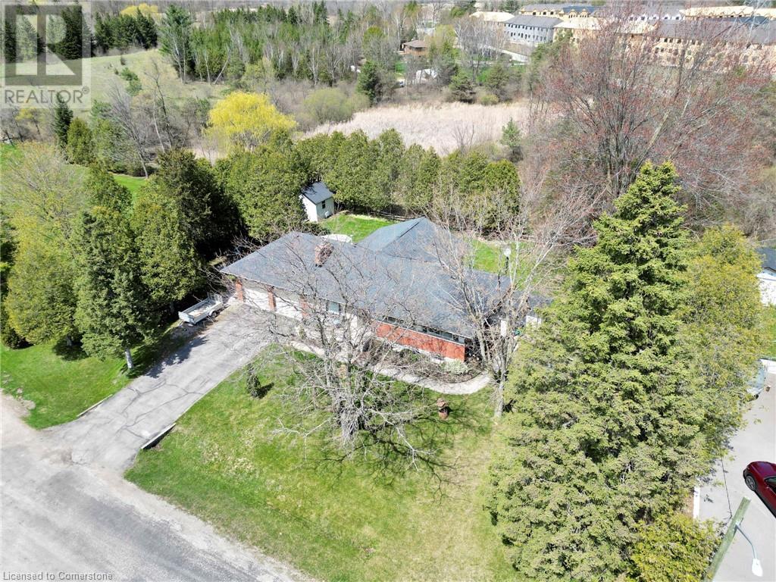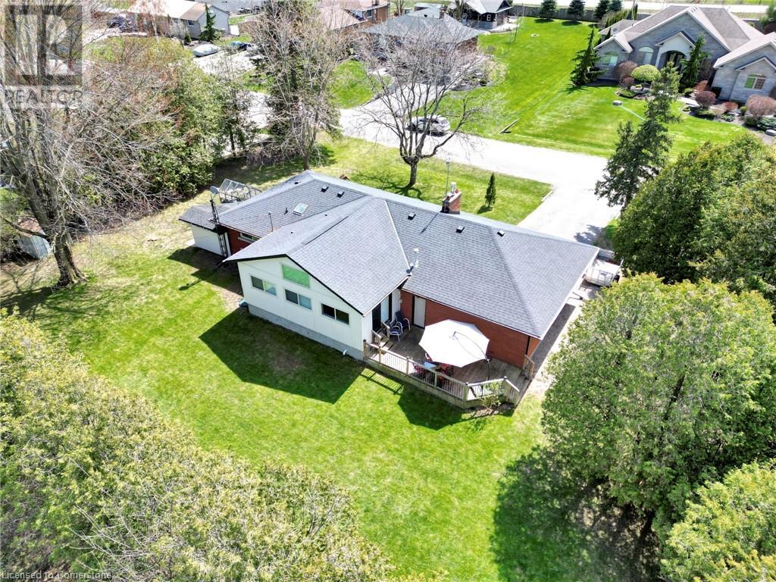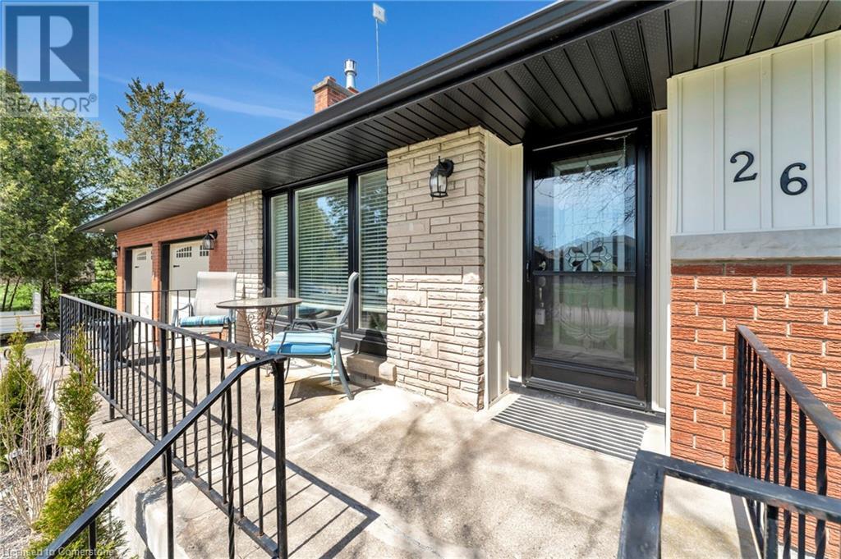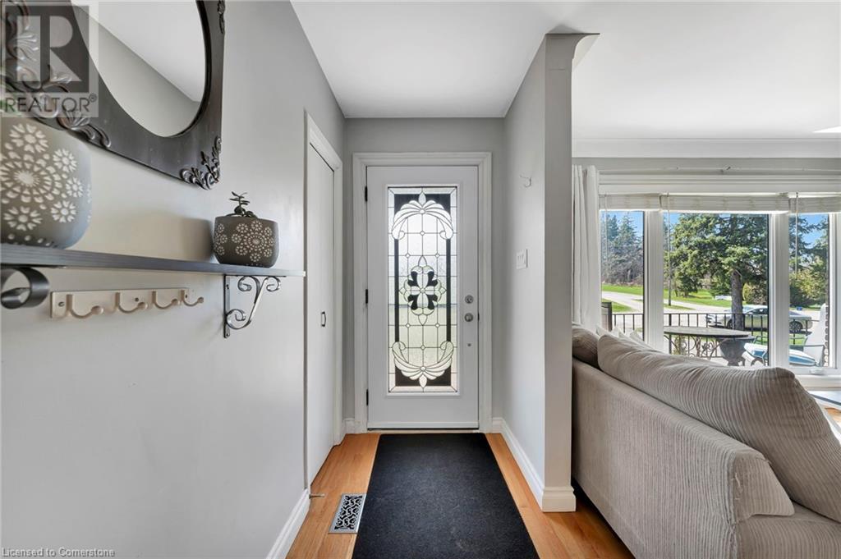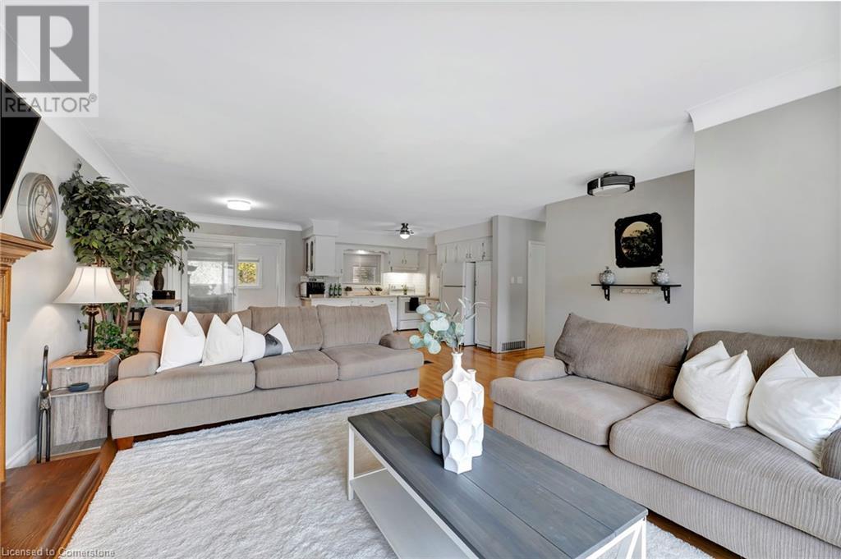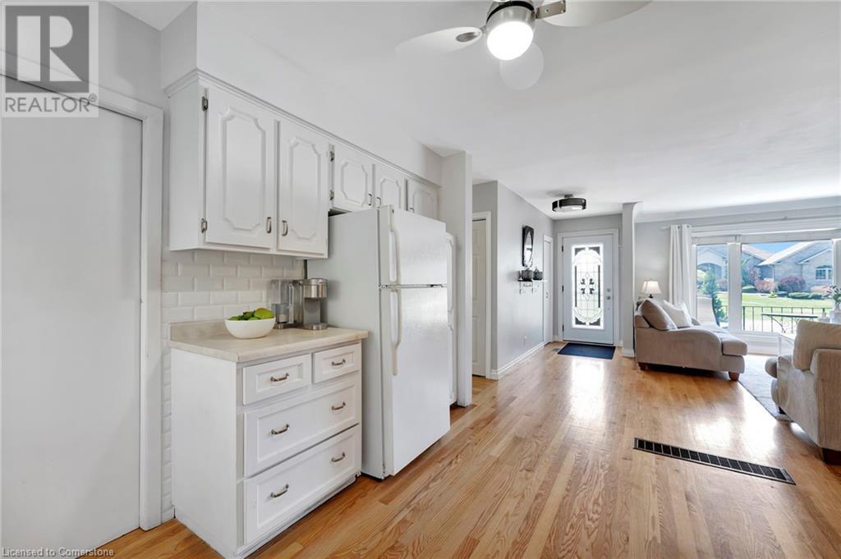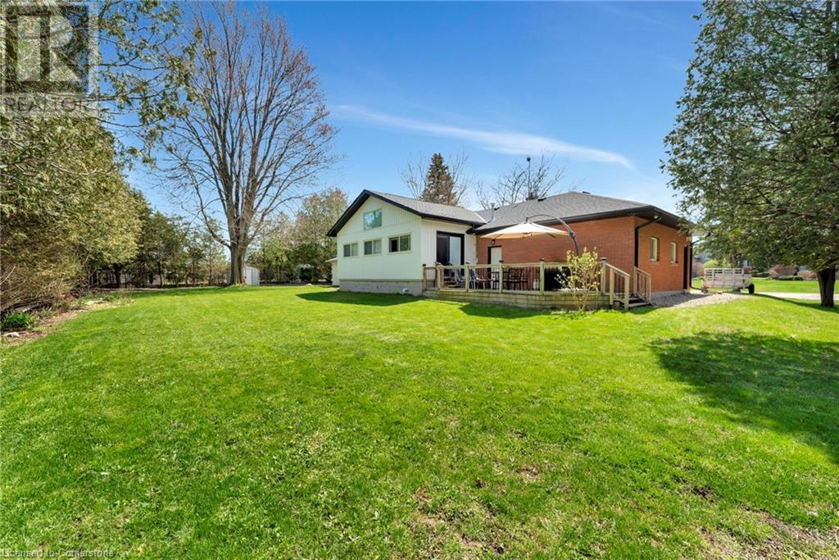5 Bedroom
2 Bathroom
2592 sqft
Bungalow
Fireplace
Central Air Conditioning, Wall Unit
Forced Air, Heat Pump
Landscaped
$999,900
The convenience of the city, with the lifestyle of the country! Welcome to 26 Davies Street located on a cul-de-sac on the edge of Cambridge! Sitting on nearly half an acre, this bungalow featuring an in-law suite is sure to please! Stepping into the home you will find an open concept living, dining, and kitchen area. Enjoy the natural light that flows through these spaces, along with the hardwood floors, gas fireplace, and ample cabinetry. Off the back is the sunroom, currently used as the primary bedroom, with tons of windows looking into your private backyard, sliding doors to your deck, and even a wall-mounted mini split! Three additional bedrooms on the other end of the home offer great space, and the recently updated 4pc bathroom shines on even the gloomiest days thanks to the skylight. Heading down to the basement you will pass the shared laundry area separating the two floors. A large recreation room offers great space for multiple seating areas. The bedroom is extremely bright with two windows, and is next to the kitchen with a finished walk-up area/mud-room to the side yard. With an additional den, 3pc bathroom, and cold storage, this basement makes for a fantastic in-law suite, but could still be easily and comfortably used as additional recreation space for those on the main floor. This 150' x 120' lot boasts mature trees, a large front porch, perennial gardens in the front and rear, a sizeable deck with gas line, and two sheds. The 26' x 23' insulated double garage features epoxy floors, chain hoist, and a heater, making it the perfect space for hobbyists or simply those that want extra storage. Located around the corner from HWY-8, this location and home is ideal for those looking to be close to Cambridge and the Hamilton Region! Don't miss out on your opportunity to own this forever-home! Furnace and A/C (2022), UV System (2023), Sump Pump (2024), Shingles, Soffits, Fascia, and Eavestroughs (2019), Exterior Lighting (2024). (id:49269)
Open House
This property has open houses!
Starts at:
2:00 pm
Ends at:
4:00 pm
Property Details
|
MLS® Number
|
40721155 |
|
Property Type
|
Single Family |
|
AmenitiesNearBy
|
Schools, Shopping |
|
CommunityFeatures
|
Quiet Area |
|
EquipmentType
|
None |
|
Features
|
Cul-de-sac, Southern Exposure, Paved Driveway, Country Residential, Automatic Garage Door Opener, In-law Suite |
|
ParkingSpaceTotal
|
6 |
|
RentalEquipmentType
|
None |
|
Structure
|
Shed, Porch |
Building
|
BathroomTotal
|
2 |
|
BedroomsAboveGround
|
4 |
|
BedroomsBelowGround
|
1 |
|
BedroomsTotal
|
5 |
|
Appliances
|
Water Softener |
|
ArchitecturalStyle
|
Bungalow |
|
BasementDevelopment
|
Finished |
|
BasementType
|
Full (finished) |
|
ConstructedDate
|
1960 |
|
ConstructionStyleAttachment
|
Detached |
|
CoolingType
|
Central Air Conditioning, Wall Unit |
|
ExteriorFinish
|
Brick Veneer, Vinyl Siding |
|
FireplacePresent
|
Yes |
|
FireplaceTotal
|
1 |
|
Fixture
|
Ceiling Fans |
|
HeatingFuel
|
Natural Gas |
|
HeatingType
|
Forced Air, Heat Pump |
|
StoriesTotal
|
1 |
|
SizeInterior
|
2592 Sqft |
|
Type
|
House |
|
UtilityWater
|
Drilled Well |
Parking
Land
|
AccessType
|
Highway Access |
|
Acreage
|
No |
|
LandAmenities
|
Schools, Shopping |
|
LandscapeFeatures
|
Landscaped |
|
Sewer
|
Septic System |
|
SizeDepth
|
120 Ft |
|
SizeFrontage
|
150 Ft |
|
SizeIrregular
|
0.41 |
|
SizeTotal
|
0.41 Ac|under 1/2 Acre |
|
SizeTotalText
|
0.41 Ac|under 1/2 Acre |
|
ZoningDescription
|
R2 |
Rooms
| Level |
Type |
Length |
Width |
Dimensions |
|
Basement |
Cold Room |
|
|
8'11'' x 3'11'' |
|
Basement |
Mud Room |
|
|
5'10'' x 8'9'' |
|
Basement |
Den |
|
|
9'5'' x 8'2'' |
|
Basement |
3pc Bathroom |
|
|
5'8'' x 8'2'' |
|
Basement |
Kitchen |
|
|
17'0'' x 12'6'' |
|
Basement |
Bedroom |
|
|
12'6'' x 12'8'' |
|
Basement |
Recreation Room |
|
|
27'8'' x 12'8'' |
|
Main Level |
4pc Bathroom |
|
|
5'0'' x 10'0'' |
|
Main Level |
Bedroom |
|
|
8'10'' x 11'10'' |
|
Main Level |
Bedroom |
|
|
10'9'' x 12'7'' |
|
Main Level |
Bedroom |
|
|
12'2'' x 10'0'' |
|
Main Level |
Primary Bedroom |
|
|
24'7'' x 11'9'' |
|
Main Level |
Kitchen |
|
|
9'11'' x 13'0'' |
|
Main Level |
Dining Room |
|
|
9'1'' x 10'6'' |
|
Main Level |
Living Room |
|
|
17'9'' x 15'1'' |
|
Main Level |
Foyer |
|
|
4'1'' x 3'1'' |
Utilities
https://www.realtor.ca/real-estate/28232784/26-davies-street-cambridge

