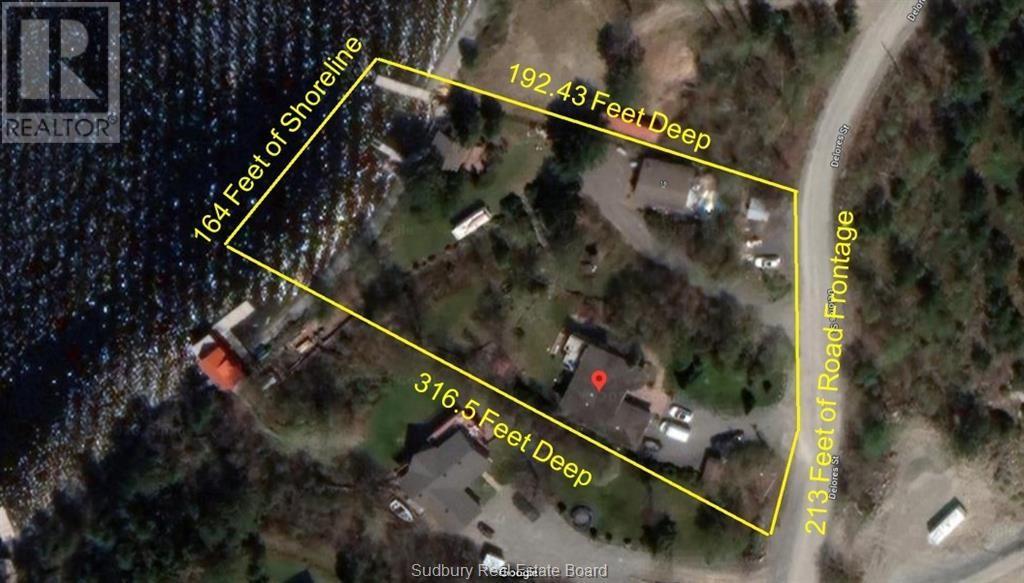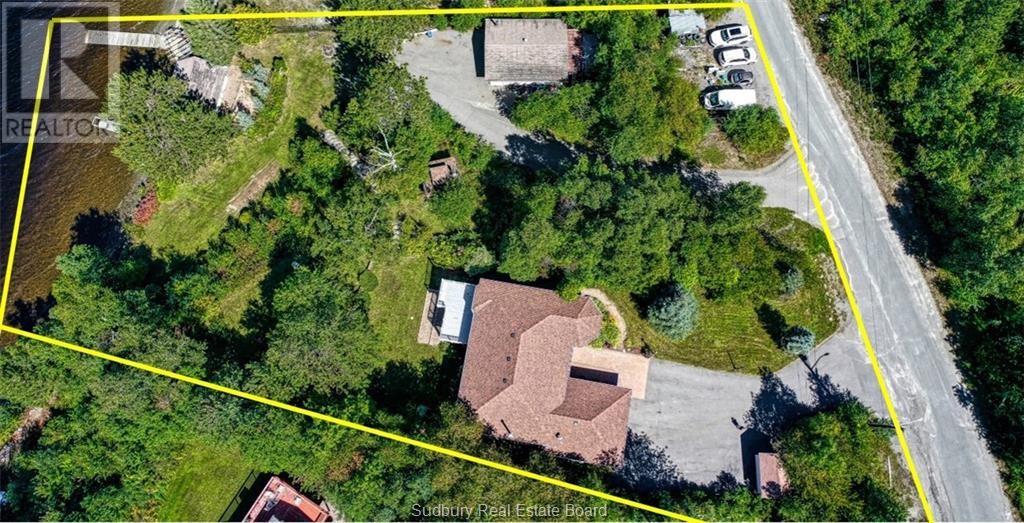4 Bedroom
4 Bathroom
Bungalow
Fireplace
Central Air Conditioning
Forced Air
Waterfront
Acreage
$1,389,900
Experience Muskoka-like living in this stunning 4-bedroom, 3-bathroom haven that's nestled on over an acre of lush, picturesque landscape on Lake Wanapitei in Skead. With only a 20-minute drive to New Sudbury and a 7-minute drive from the Sudbury Airport, all amenities are within your reach. The home is perfect for entertaining with its open concept layout and lake views. Outside the stone staircase leads to the waterfront bunkhouse. Inside the bunkhouse you'll find the sauna, upper loft area and finally the screened in porch where you can listen to the clear water gently lapping over 164 feet of private shoreline. Indulge in the additional wood-burning hot tub overlooking the oversized dock. The property also offers TWO paved driveways, one leading to the house with a 22 x 24 attached garage, and a second driveway leading to waterfront where you'll find a second 30 x 24 detached garage. This gorgeous property is an exceptional find for those seeking a one-of-a-kind lakeside retreat! (id:49269)
Property Details
|
MLS® Number
|
2118894 |
|
Property Type
|
Single Family |
|
AmenitiesNearBy
|
Airport |
|
EquipmentType
|
None |
|
RentalEquipmentType
|
None |
|
RoadType
|
Paved Road |
|
StorageType
|
Outside Storage |
|
Structure
|
Dock |
|
WaterFrontType
|
Waterfront |
Building
|
BathroomTotal
|
4 |
|
BedroomsTotal
|
4 |
|
ArchitecturalStyle
|
Bungalow |
|
BasementType
|
Full |
|
CoolingType
|
Central Air Conditioning |
|
ExteriorFinish
|
Brick |
|
FireplaceFuel
|
Propane |
|
FireplacePresent
|
Yes |
|
FireplaceTotal
|
1 |
|
FireplaceType
|
Free Standing Metal |
|
FlooringType
|
Hardwood, Tile |
|
FoundationType
|
Block |
|
HalfBathTotal
|
2 |
|
HeatingType
|
Forced Air |
|
RoofMaterial
|
Asphalt Shingle |
|
RoofStyle
|
Unknown |
|
StoriesTotal
|
1 |
|
Type
|
House |
|
UtilityWater
|
Drilled Well |
Parking
|
Attached Garage
|
|
|
Detached Garage
|
|
Land
|
AccessType
|
Year-round Access |
|
Acreage
|
Yes |
|
LandAmenities
|
Airport |
|
Sewer
|
Septic System |
|
SizeTotalText
|
1 - 3 Acres |
|
ZoningDescription
|
R1-1 |
Rooms
| Level |
Type |
Length |
Width |
Dimensions |
|
Lower Level |
4pc Bathroom |
|
|
4'4 x 10'10 |
|
Lower Level |
Storage |
|
|
20'2 x 12'9 |
|
Lower Level |
Bedroom |
|
|
10'6 x 12'9 |
|
Lower Level |
Bedroom |
|
|
11'8 x 9'8 |
|
Lower Level |
Dining Nook |
|
|
11'2 x 17'8 |
|
Lower Level |
Recreational, Games Room |
|
|
19'3 x 19'3 |
|
Main Level |
4pc Bathroom |
|
|
10'11 x 7'3 |
|
Main Level |
Bedroom |
|
|
13'7 x 11'2 |
|
Main Level |
3pc Bathroom |
|
|
7 x 6'11 |
|
Main Level |
Primary Bedroom |
|
|
15'8 x 12'6 |
|
Main Level |
Kitchen |
|
|
12 x 11'11 |
|
Main Level |
Dining Room |
|
|
9'4 x 13'9 |
|
Main Level |
Living Room |
|
|
11'1 x 25'1 |
https://www.realtor.ca/real-estate/27363622/26-delores-street-skead












































