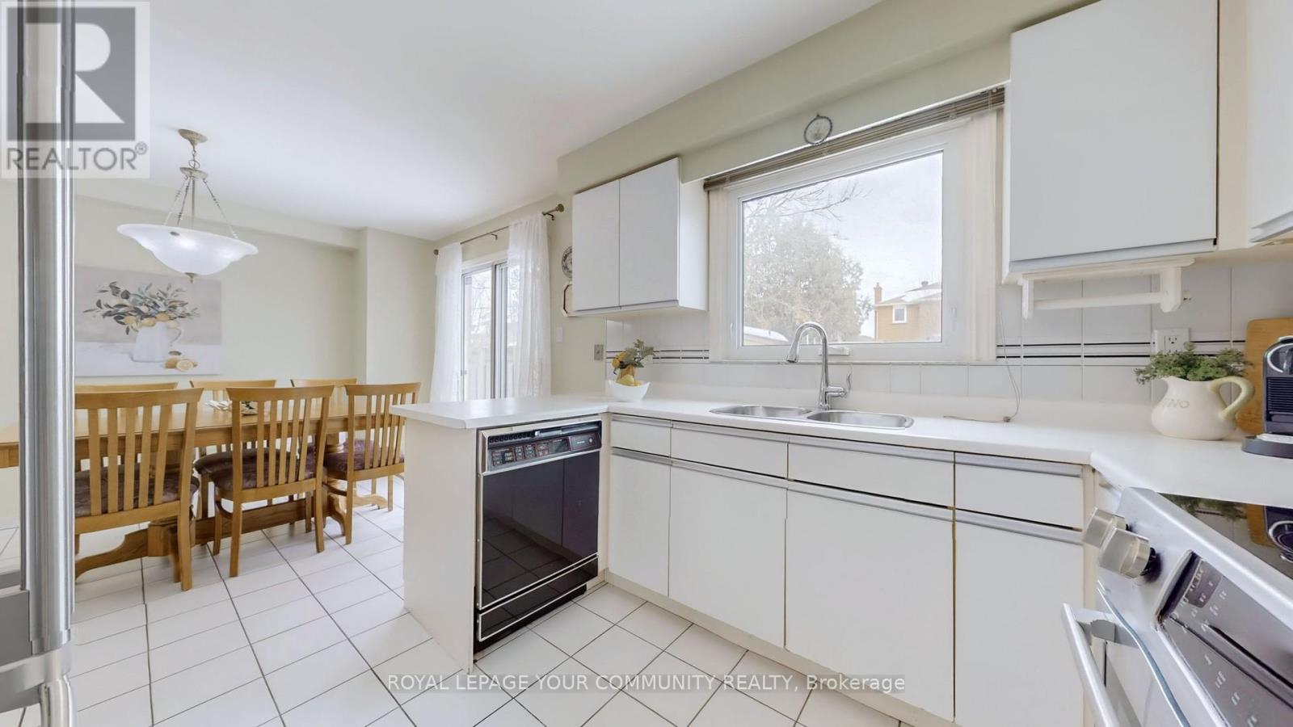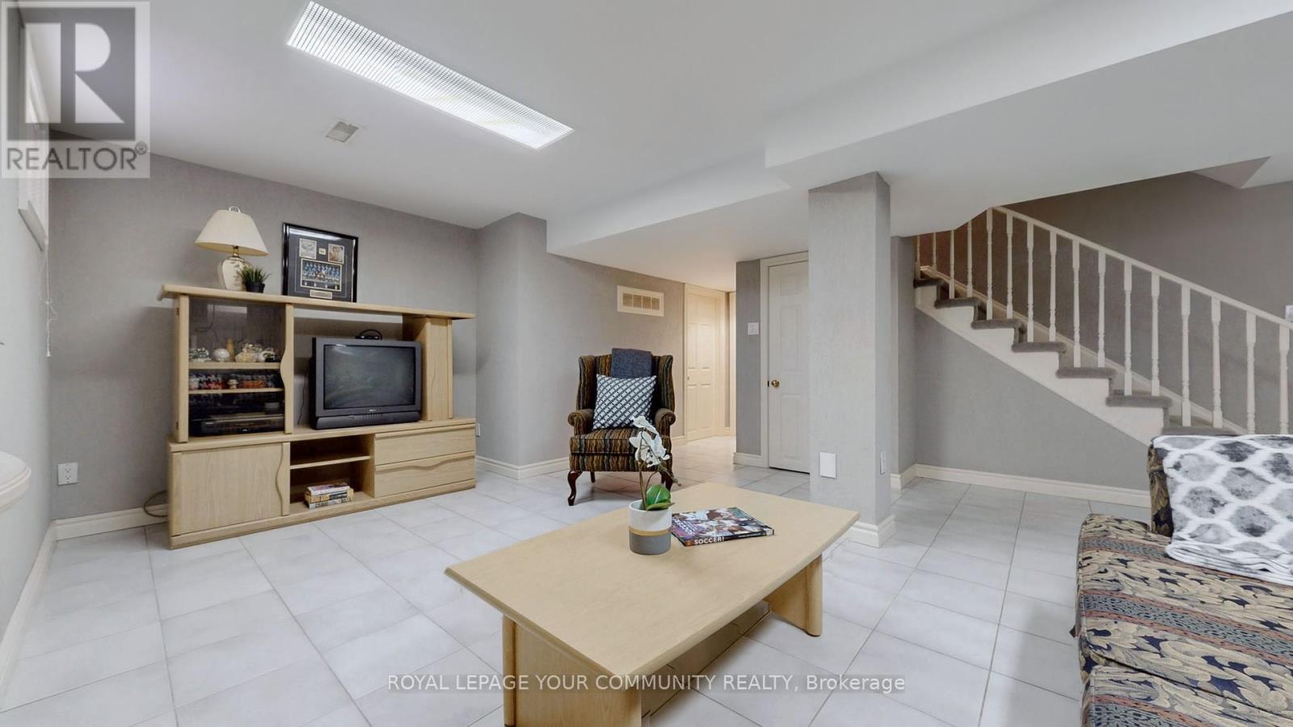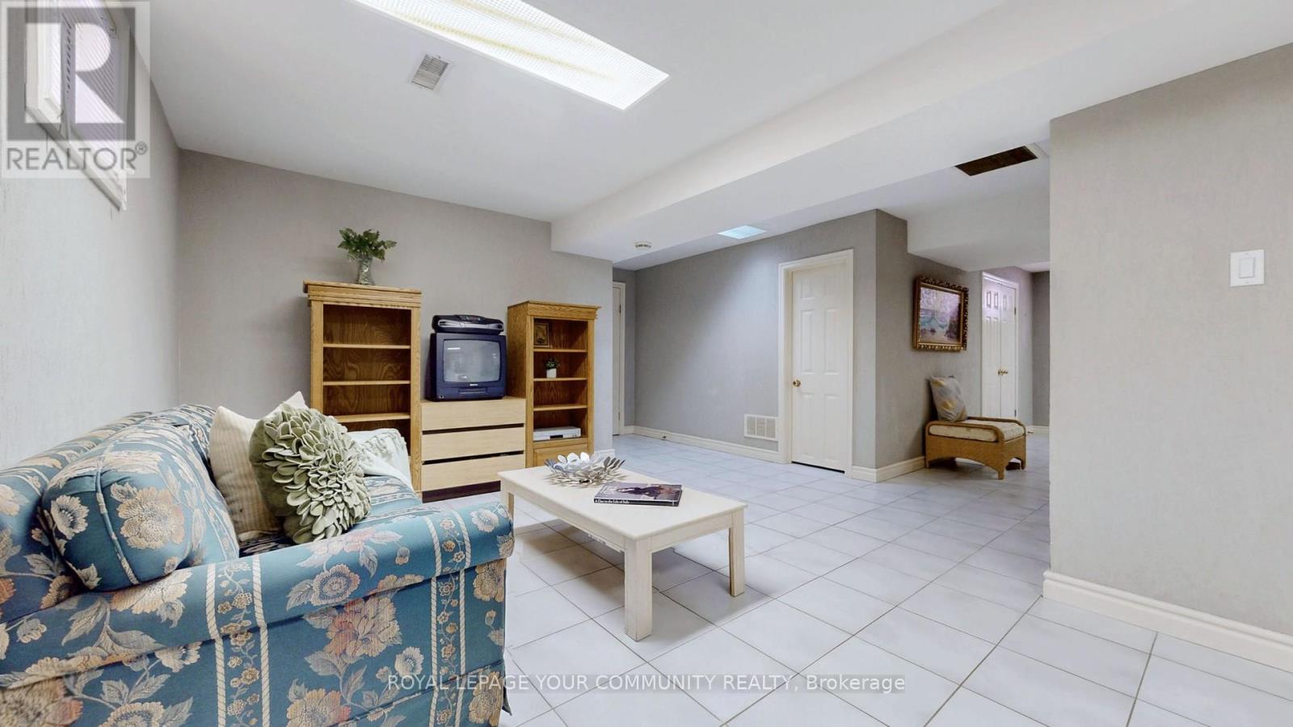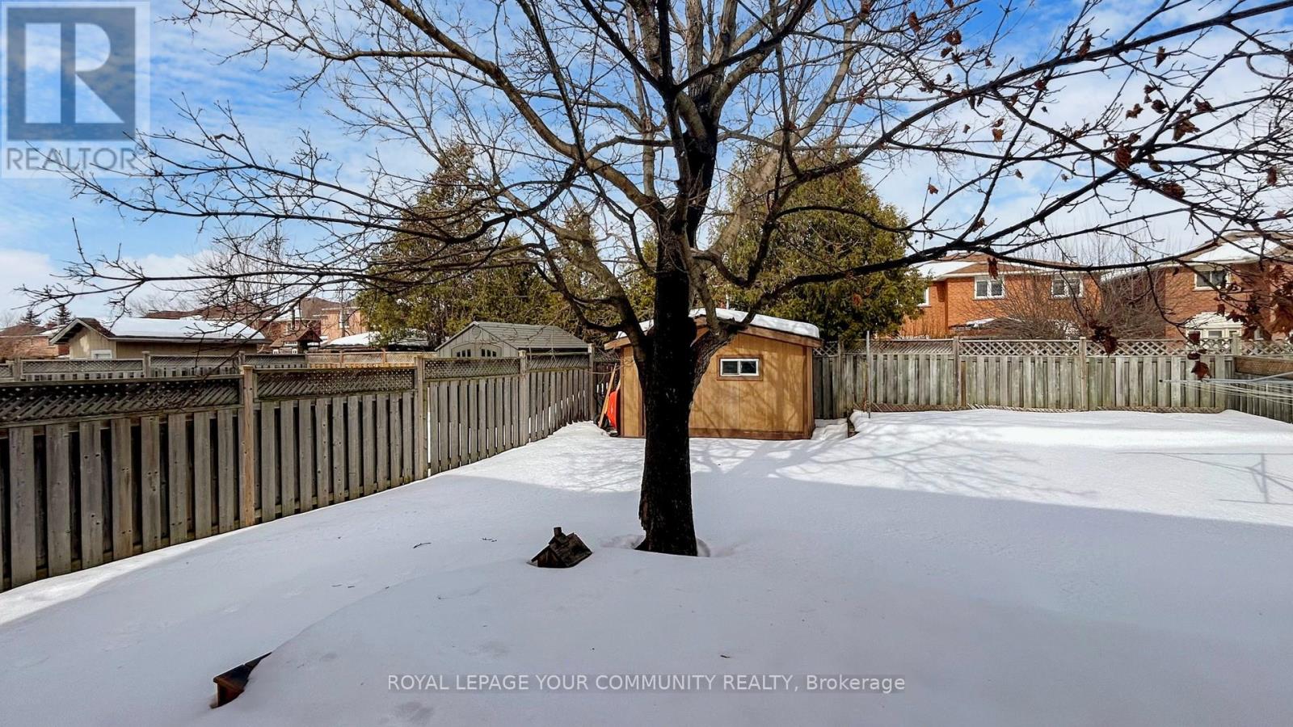4 Bedroom
4 Bathroom
2000 - 2500 sqft
Fireplace
Central Air Conditioning
Forced Air
$1,449,900
Beautifully Maintained And Well-Cared-For Home By Long-Time Owners, Located In One Of Maples Most Sought-After Neighborhoods. This Home Features A Great Layout With 4 Extremely Spacious Bedrooms, 4 Full Bathrooms, 2,487 Square Feet. The Eat-In Kitchen, Main Floor Laundry Room, And Cozy Family Room With A Gas Fireplace Add To Its Charm. The Nicely Finished Basement Has A Separate Entrance From The Garage, A Rough-In For A 2nd Kitchen, And A 3-Piece Bathroom, Can Easily Be A Two-Family Home. Conveniently Located Close To The Rutherford GO Station, Vaughan Mills Shopping Centre, Canada's Wonderland, Highways 400 & 407, Cortellucci Vaughan Hospital, Schools, And Parks. Everything You Need Is Just Minutes Away! Parking For 6 Cars. (id:49269)
Property Details
|
MLS® Number
|
N12114224 |
|
Property Type
|
Single Family |
|
Community Name
|
Maple |
|
AmenitiesNearBy
|
Hospital, Park, Place Of Worship, Public Transit, Schools |
|
CommunityFeatures
|
Community Centre |
|
Features
|
Carpet Free |
|
ParkingSpaceTotal
|
6 |
|
Structure
|
Deck, Shed |
Building
|
BathroomTotal
|
4 |
|
BedroomsAboveGround
|
4 |
|
BedroomsTotal
|
4 |
|
Appliances
|
Garage Door Opener Remote(s), Central Vacuum, Dishwasher, Dryer, Garage Door Opener, Stove, Washer, Window Coverings, Refrigerator |
|
BasementDevelopment
|
Finished |
|
BasementType
|
N/a (finished) |
|
ConstructionStyleAttachment
|
Detached |
|
CoolingType
|
Central Air Conditioning |
|
ExteriorFinish
|
Brick |
|
FireProtection
|
Alarm System |
|
FireplacePresent
|
Yes |
|
FlooringType
|
Parquet, Ceramic |
|
FoundationType
|
Unknown |
|
HeatingFuel
|
Natural Gas |
|
HeatingType
|
Forced Air |
|
StoriesTotal
|
2 |
|
SizeInterior
|
2000 - 2500 Sqft |
|
Type
|
House |
|
UtilityWater
|
Municipal Water |
Parking
Land
|
Acreage
|
No |
|
LandAmenities
|
Hospital, Park, Place Of Worship, Public Transit, Schools |
|
Sewer
|
Sanitary Sewer |
|
SizeDepth
|
131 Ft ,4 In |
|
SizeFrontage
|
39 Ft ,8 In |
|
SizeIrregular
|
39.7 X 131.4 Ft |
|
SizeTotalText
|
39.7 X 131.4 Ft |
Rooms
| Level |
Type |
Length |
Width |
Dimensions |
|
Second Level |
Primary Bedroom |
6.53 m |
5.83 m |
6.53 m x 5.83 m |
|
Second Level |
Bedroom 2 |
4.24 m |
3.09 m |
4.24 m x 3.09 m |
|
Second Level |
Bedroom 3 |
4.82 m |
3.05 m |
4.82 m x 3.05 m |
|
Second Level |
Bedroom 4 |
4.82 m |
3.02 m |
4.82 m x 3.02 m |
|
Basement |
Recreational, Games Room |
6.24 m |
4.71 m |
6.24 m x 4.71 m |
|
Basement |
Recreational, Games Room |
7.02 m |
2.92 m |
7.02 m x 2.92 m |
|
Basement |
Cold Room |
|
|
Measurements not available |
|
Basement |
Other |
|
|
Measurements not available |
|
Main Level |
Living Room |
4.89 m |
3.02 m |
4.89 m x 3.02 m |
|
Main Level |
Dining Room |
3.93 m |
3.02 m |
3.93 m x 3.02 m |
|
Main Level |
Kitchen |
3.01 m |
2.92 m |
3.01 m x 2.92 m |
|
Main Level |
Eating Area |
3.57 m |
2.96 m |
3.57 m x 2.96 m |
|
Main Level |
Family Room |
6.12 m |
3.09 m |
6.12 m x 3.09 m |
|
Main Level |
Laundry Room |
2.69 m |
2.02 m |
2.69 m x 2.02 m |
https://www.realtor.ca/real-estate/28238516/26-dicarlo-drive-vaughan-maple-maple




















































