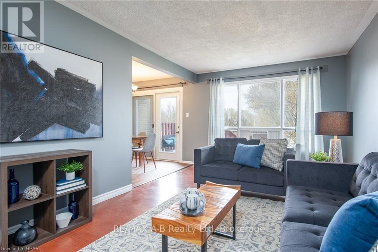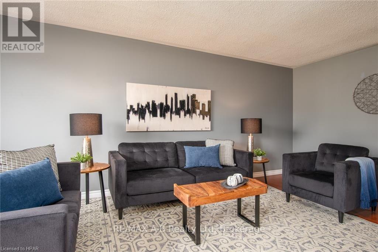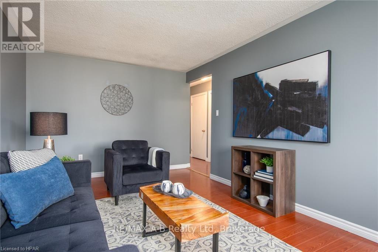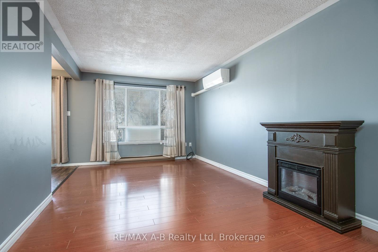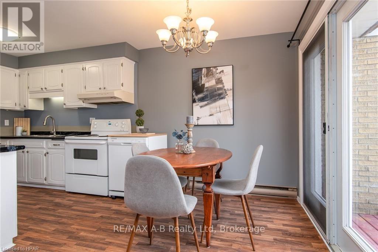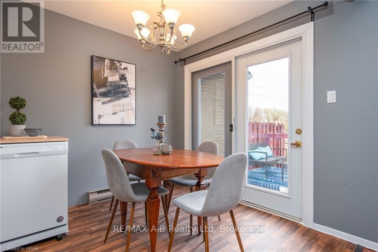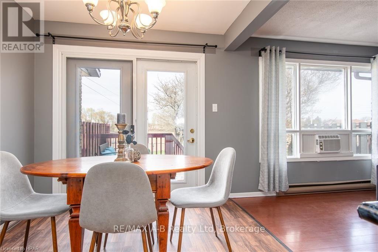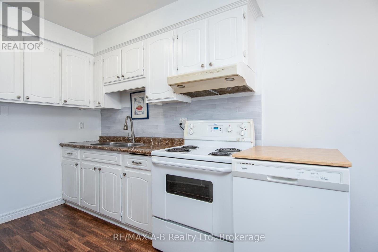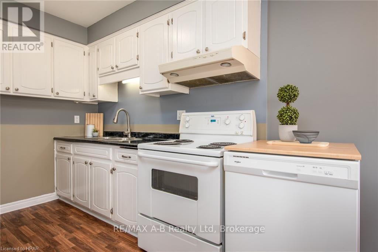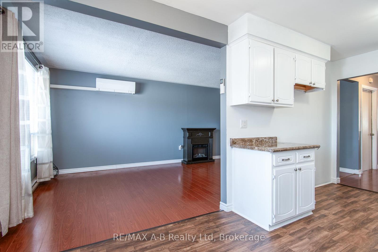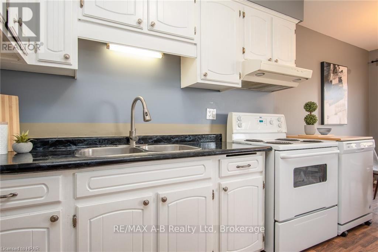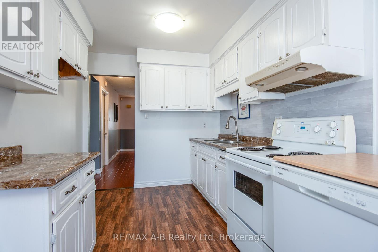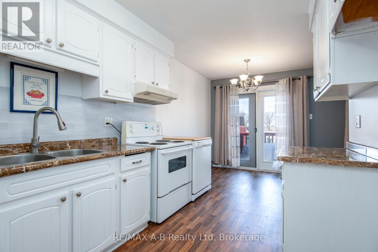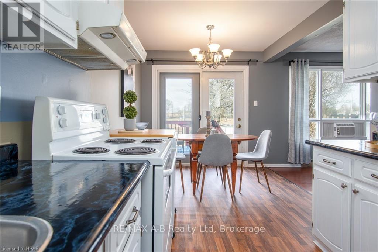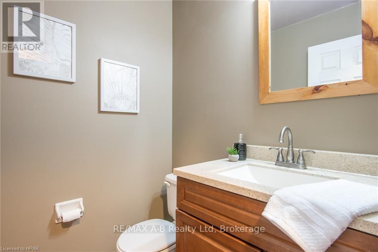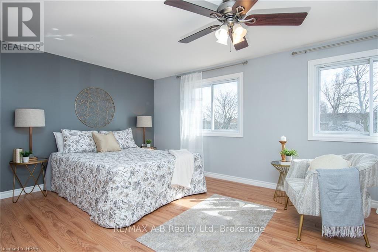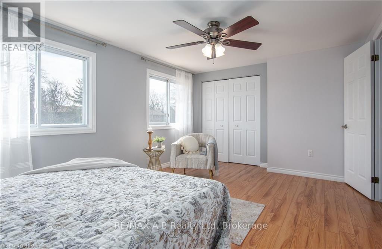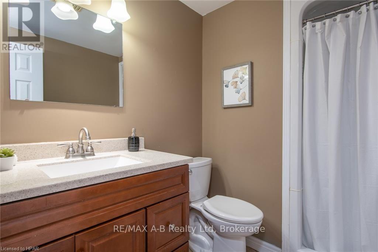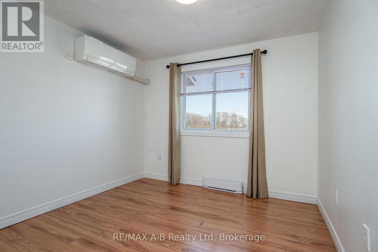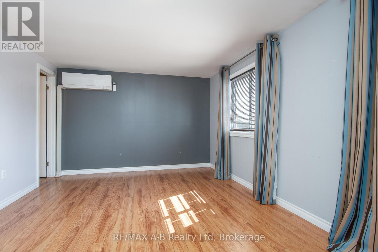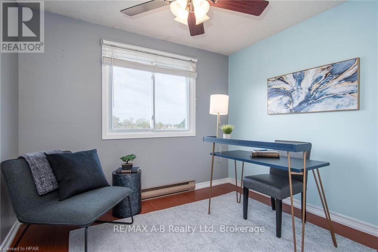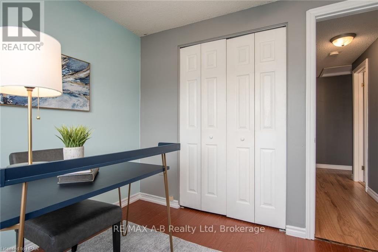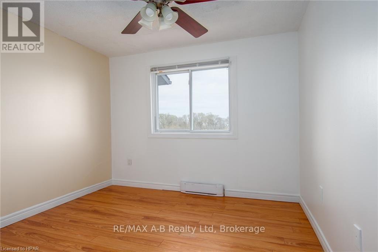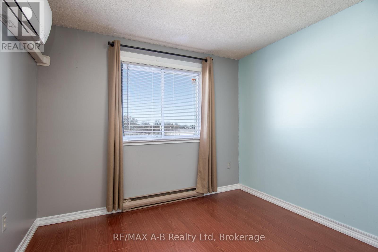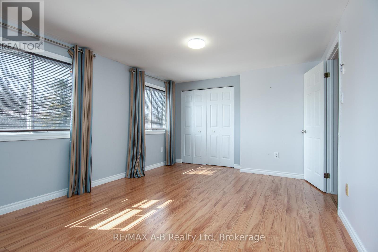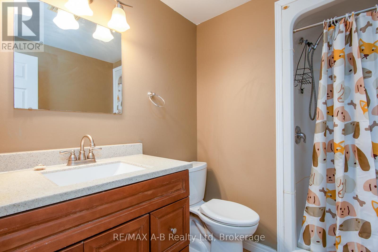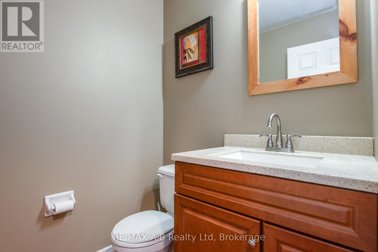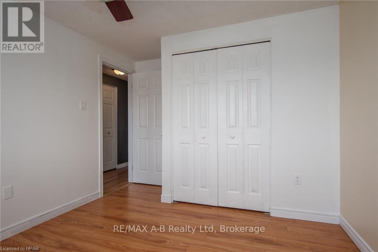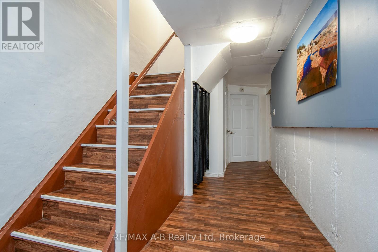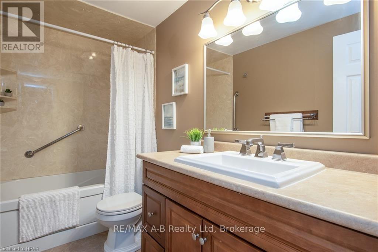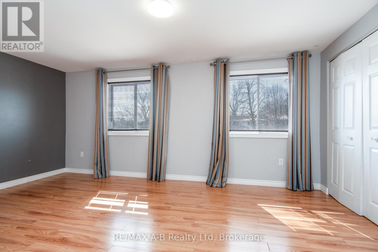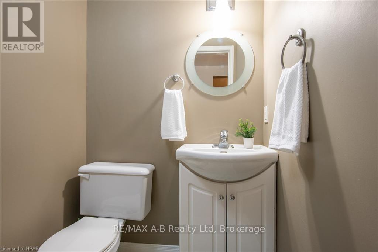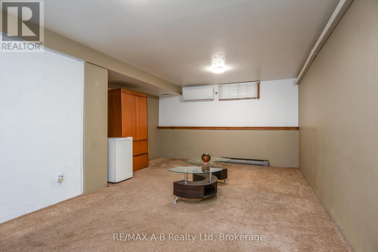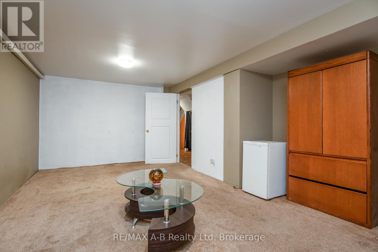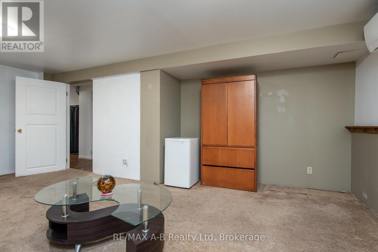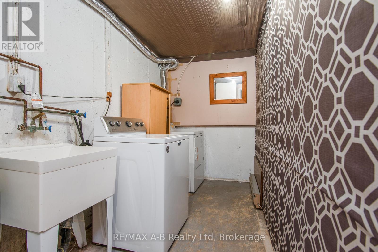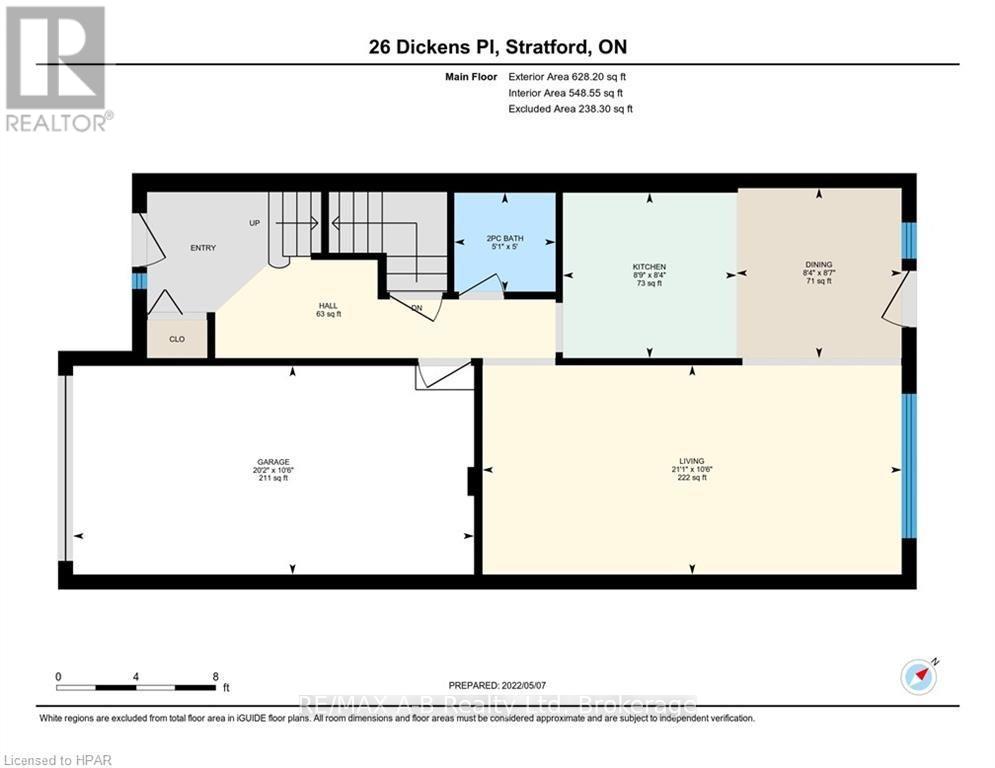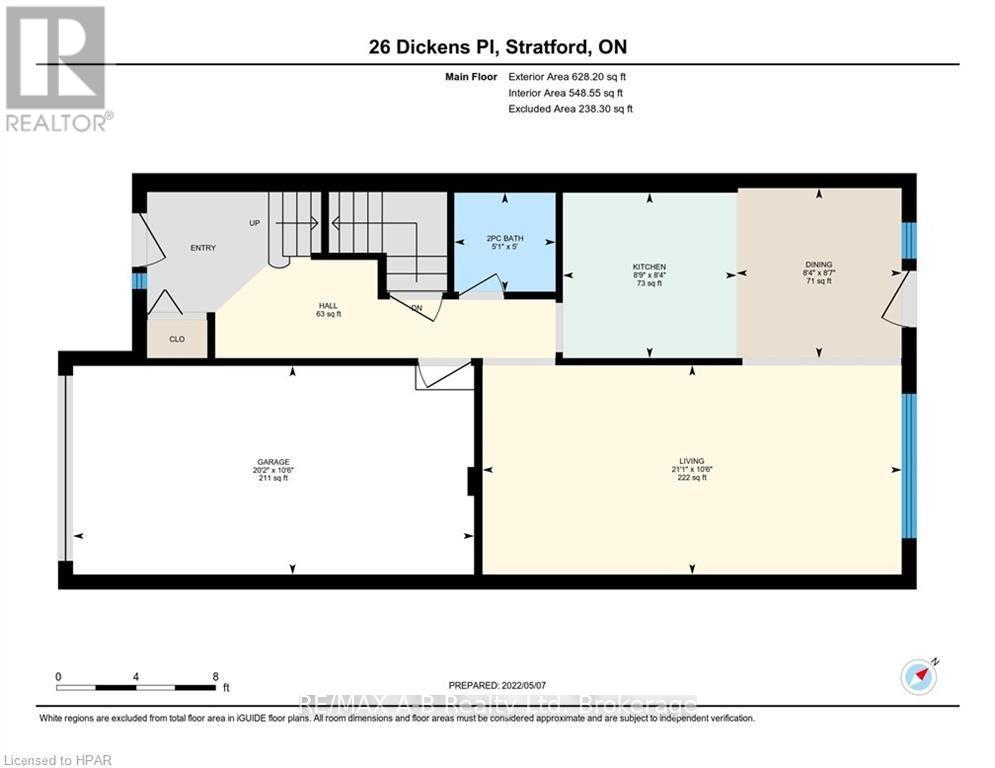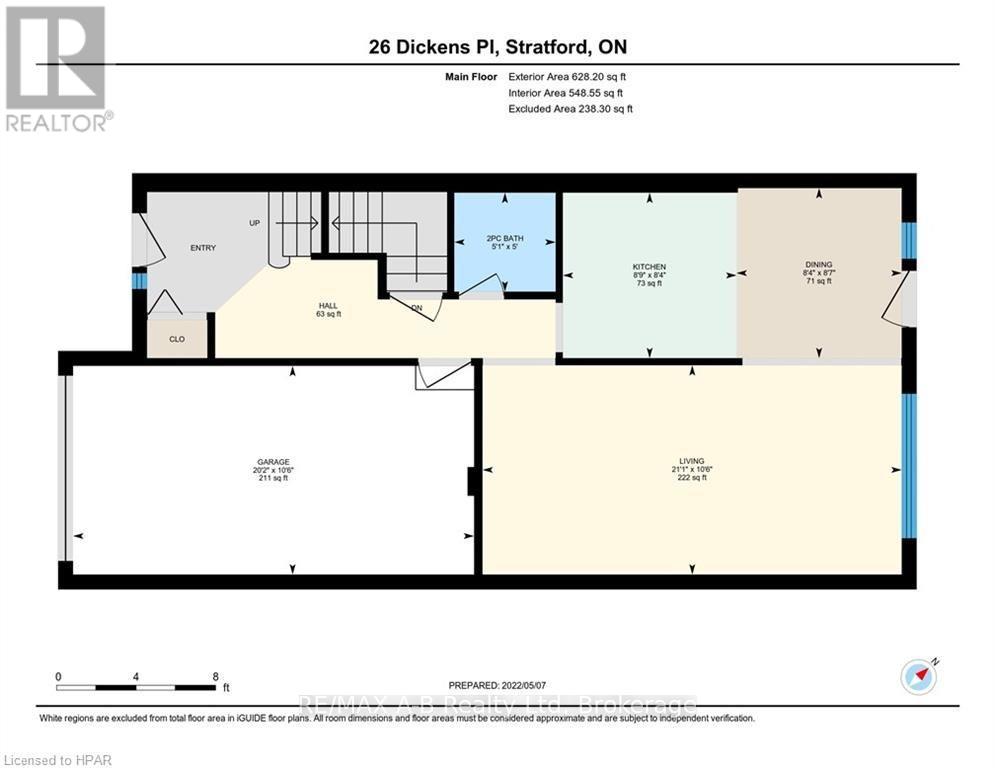3 Bedroom
4 Bathroom
1100 - 1500 sqft
Heat Pump
$519,900
Step into this spacious freehold townhouse, where modern comfort meets serene country living. Enjoy the privacy of backing onto picturesque farmland, all without the hassle of condo fees. Three generously sized bedrooms, including a master suite with its own 3 pcs en suite bath, plus three additional bathrooms, ensure ample space for family and guests. This home is an entertainer's delight with an open living and dining area that flows seamlessly onto an inviting deck where you can sip morning coffee, enjoy an afternoon drink -simply soaking in the peaceful surroundings and take in breathtaking country views. Convenient functional kitchen layout designed for ease of use, main floor 2 pc bath and a finished basement complete with a bonus family room, an extra 3 pcs bathroom and a large laundry room offer plenty of room to live, work, and play. Don't miss this opportunity to own a charming, well-appointed home that perfectly blends indoor convenience with outdoor tranquility. Contact your Realtor today to schedule your private tour! (id:49269)
Property Details
|
MLS® Number
|
X12080962 |
|
Property Type
|
Single Family |
|
Community Name
|
Stratford |
|
AmenitiesNearBy
|
Public Transit, Schools, Park |
|
CommunityFeatures
|
School Bus, Community Centre |
|
Features
|
Irregular Lot Size, Flat Site, Lighting |
|
ParkingSpaceTotal
|
3 |
|
Structure
|
Deck, Porch, Shed |
Building
|
BathroomTotal
|
4 |
|
BedroomsAboveGround
|
3 |
|
BedroomsTotal
|
3 |
|
Age
|
31 To 50 Years |
|
Appliances
|
Water Meter, Dishwasher, Dryer, Stove, Washer |
|
BasementDevelopment
|
Finished |
|
BasementType
|
N/a (finished) |
|
ConstructionStyleAttachment
|
Attached |
|
ExteriorFinish
|
Vinyl Siding, Brick |
|
FireProtection
|
Smoke Detectors |
|
FoundationType
|
Concrete |
|
HalfBathTotal
|
1 |
|
HeatingType
|
Heat Pump |
|
StoriesTotal
|
2 |
|
SizeInterior
|
1100 - 1500 Sqft |
|
Type
|
Row / Townhouse |
|
UtilityWater
|
Municipal Water |
Parking
Land
|
Acreage
|
No |
|
FenceType
|
Fully Fenced |
|
LandAmenities
|
Public Transit, Schools, Park |
|
Sewer
|
Sanitary Sewer |
|
SizeDepth
|
122 Ft ,8 In |
|
SizeFrontage
|
20 Ft |
|
SizeIrregular
|
20 X 122.7 Ft |
|
SizeTotalText
|
20 X 122.7 Ft|under 1/2 Acre |
|
ZoningDescription
|
R4(1) |
Rooms
| Level |
Type |
Length |
Width |
Dimensions |
|
Second Level |
Bedroom |
5.21 m |
3.45 m |
5.21 m x 3.45 m |
|
Second Level |
Bedroom |
2.9 m |
3.61 m |
2.9 m x 3.61 m |
|
Second Level |
Bedroom |
2.92 m |
2.64 m |
2.92 m x 2.64 m |
|
Second Level |
Bathroom |
2.57 m |
1.5 m |
2.57 m x 1.5 m |
|
Second Level |
Bathroom |
1.85 m |
2.77 m |
1.85 m x 2.77 m |
|
Basement |
Laundry Room |
2.51 m |
5.16 m |
2.51 m x 5.16 m |
|
Basement |
Family Room |
4.04 m |
6.02 m |
4.04 m x 6.02 m |
|
Basement |
Bathroom |
1.12 m |
2.2 m |
1.12 m x 2.2 m |
|
Main Level |
Foyer |
1.5 m |
5.21 m |
1.5 m x 5.21 m |
|
Main Level |
Bathroom |
1.55 m |
1.55 m |
1.55 m x 1.55 m |
|
Main Level |
Kitchen |
2.54 m |
2.67 m |
2.54 m x 2.67 m |
|
Main Level |
Dining Room |
2.62 m |
2.54 m |
2.62 m x 2.54 m |
|
Main Level |
Living Room |
3.2 m |
6.43 m |
3.2 m x 6.43 m |
https://www.realtor.ca/real-estate/28163320/26-dickens-place-stratford-stratford









