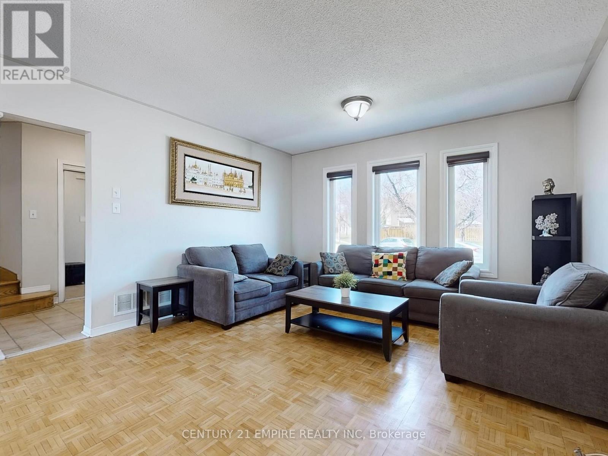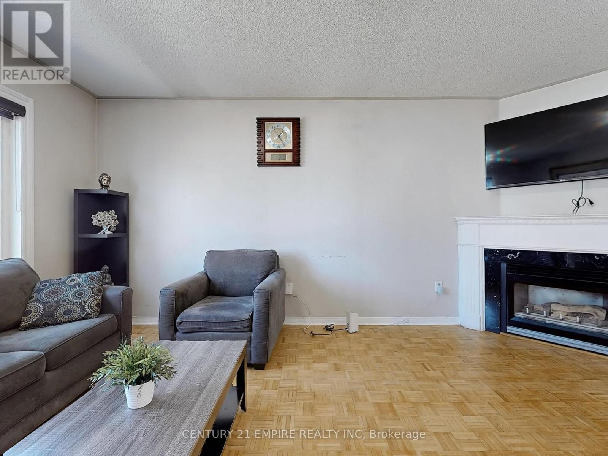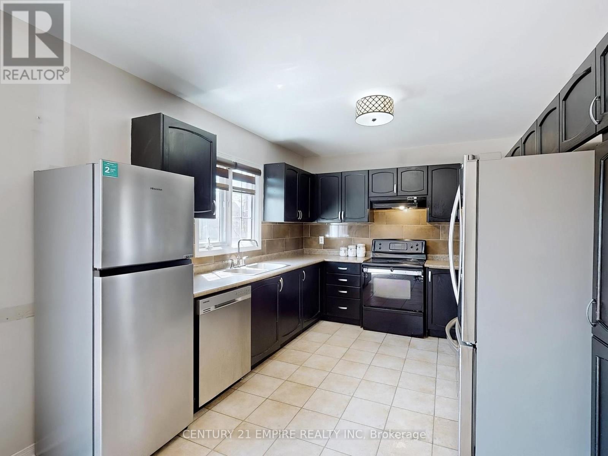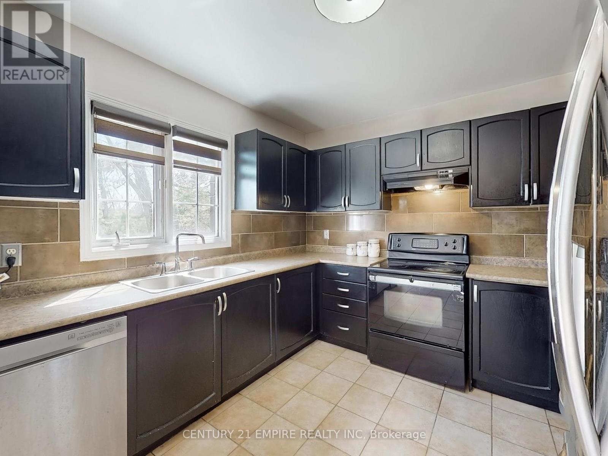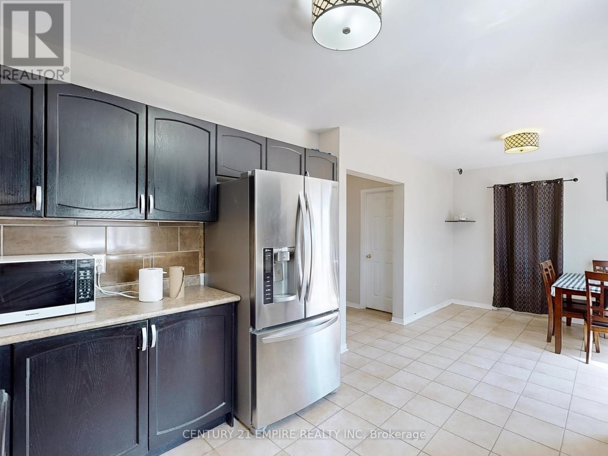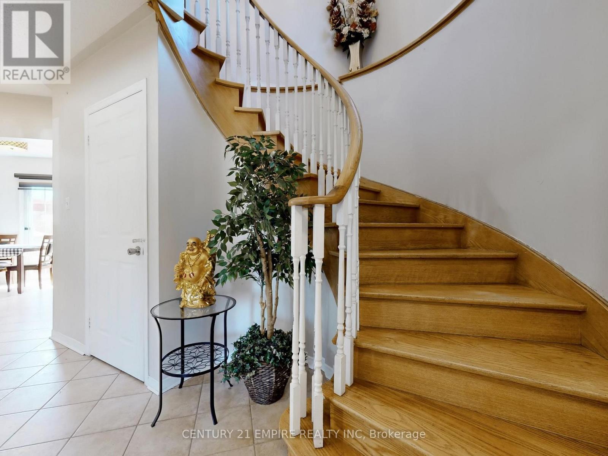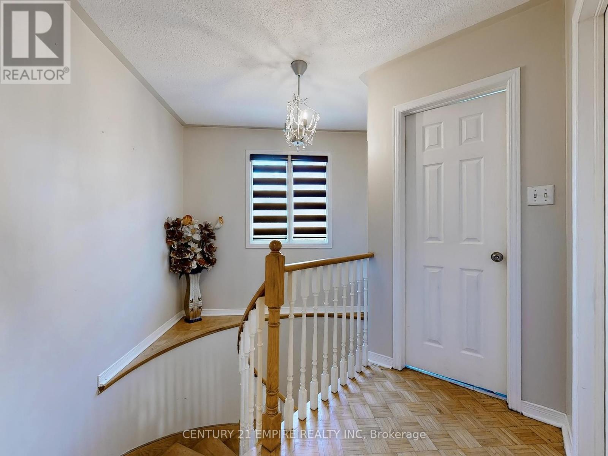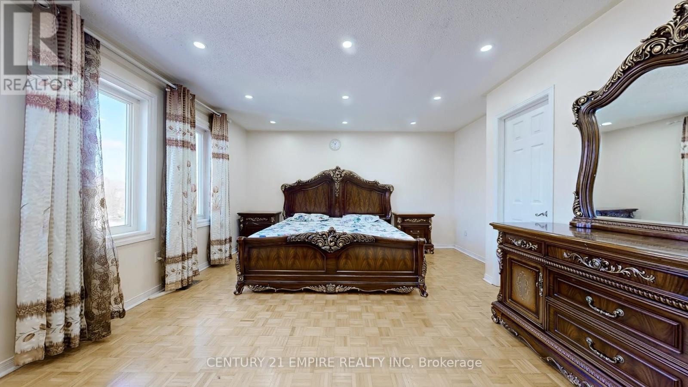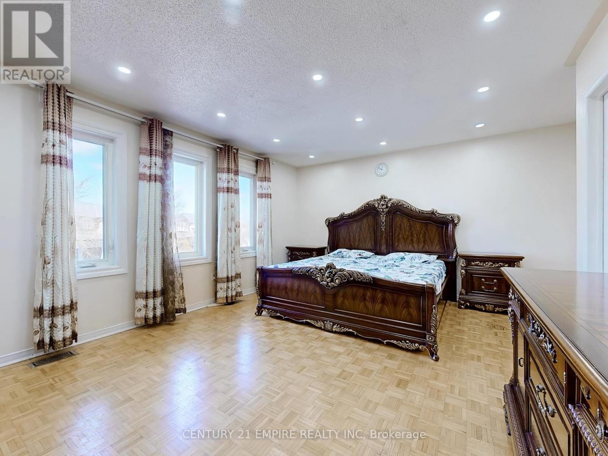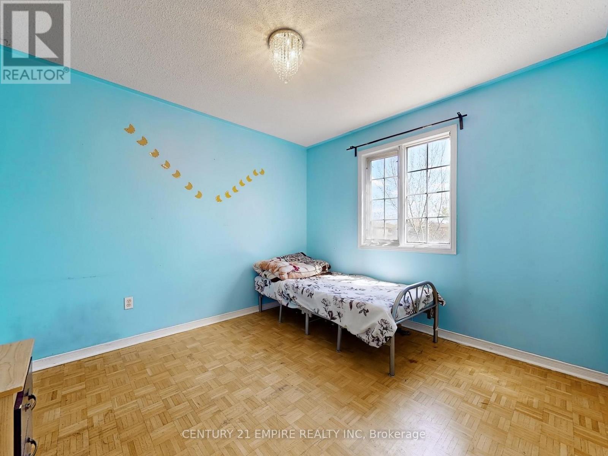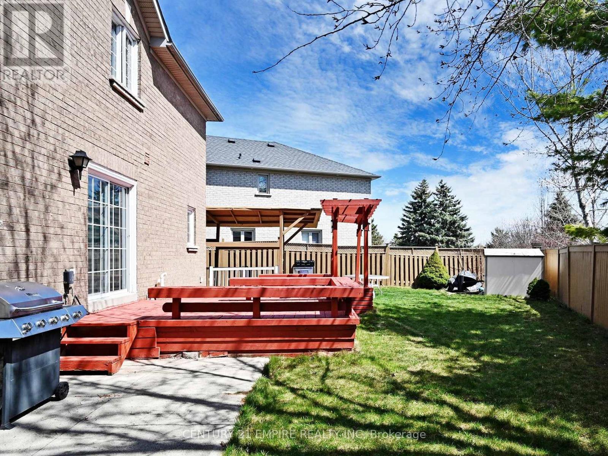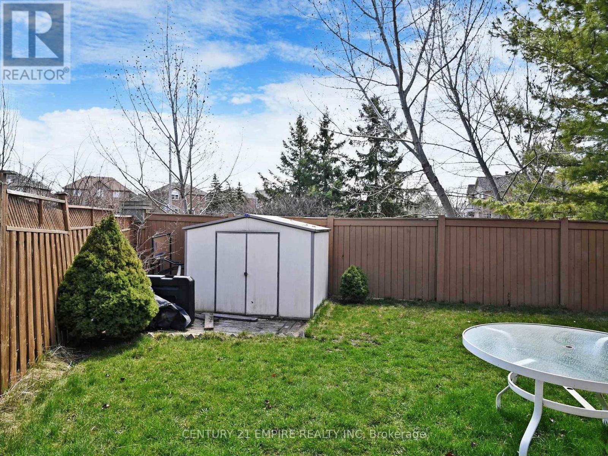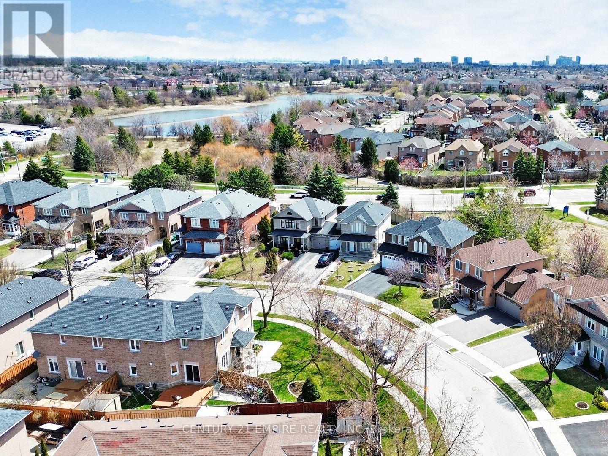6 Bedroom
4 Bathroom
2000 - 2500 sqft
Fireplace
Central Air Conditioning
Forced Air
$1,199,000
Location! Location! Location! Presenting Absolute showstopper Double Car Garage Detached on a Large Premium Pie Shape RAVINE LOT in * high demand location * of most prestigious Sandringham-wellington community of Brampton. This Beautiful 2 storey Detached is rare find features spacious 4+2 bedroom , 4 washroom with upto 6 car parking, Main Floor Laundry, Solid Oak Staircase, Fenced Private Back Yard Overlooking Ravine With Large 2 Tier Deck. Conveniently located, walking distance to Trinity mall, worship place, schools, transit, parks and close to hwy 410.This beautiful property features Main Level with living/Family room and a beautifully Appointed Kitchen combined with Dining through walkout to the deck. Second level with Spacious Master bedroom with walk-in closet and Ensuite and 3 huge bedrooms with shared 3rd and washroom on upper level. Finished basement 2 bedroom with separate entrance potential to provide extra income$$! Hurry!!This one won't last long. (id:49269)
Property Details
|
MLS® Number
|
W12105134 |
|
Property Type
|
Single Family |
|
Community Name
|
Sandringham-Wellington |
|
AmenitiesNearBy
|
Park, Schools |
|
CommunityFeatures
|
School Bus |
|
ParkingSpaceTotal
|
4 |
|
Structure
|
Deck |
Building
|
BathroomTotal
|
4 |
|
BedroomsAboveGround
|
4 |
|
BedroomsBelowGround
|
2 |
|
BedroomsTotal
|
6 |
|
Appliances
|
Water Heater, Blinds, Dishwasher, Dryer, Two Stoves, Washer, Window Coverings, Two Refrigerators |
|
BasementDevelopment
|
Finished |
|
BasementFeatures
|
Separate Entrance |
|
BasementType
|
N/a (finished) |
|
ConstructionStyleAttachment
|
Detached |
|
CoolingType
|
Central Air Conditioning |
|
ExteriorFinish
|
Brick |
|
FireplacePresent
|
Yes |
|
FlooringType
|
Laminate, Parquet, Ceramic |
|
FoundationType
|
Concrete |
|
HalfBathTotal
|
1 |
|
HeatingFuel
|
Natural Gas |
|
HeatingType
|
Forced Air |
|
StoriesTotal
|
2 |
|
SizeInterior
|
2000 - 2500 Sqft |
|
Type
|
House |
|
UtilityWater
|
Municipal Water |
Parking
Land
|
Acreage
|
No |
|
LandAmenities
|
Park, Schools |
|
Sewer
|
Sanitary Sewer |
|
SizeDepth
|
92 Ft ,10 In |
|
SizeFrontage
|
42 Ft ,3 In |
|
SizeIrregular
|
42.3 X 92.9 Ft ; Large Premium Pie Shape Ravine Lot |
|
SizeTotalText
|
42.3 X 92.9 Ft ; Large Premium Pie Shape Ravine Lot |
Rooms
| Level |
Type |
Length |
Width |
Dimensions |
|
Second Level |
Primary Bedroom |
5.32 m |
3.95 m |
5.32 m x 3.95 m |
|
Second Level |
Bedroom 2 |
3.75 m |
3.26 m |
3.75 m x 3.26 m |
|
Second Level |
Bedroom 3 |
3.21 m |
3.03 m |
3.21 m x 3.03 m |
|
Second Level |
Bedroom 4 |
3.32 m |
3.1 m |
3.32 m x 3.1 m |
|
Basement |
Bedroom |
3.9 m |
3.1 m |
3.9 m x 3.1 m |
|
Basement |
Recreational, Games Room |
4.6 m |
3.66 m |
4.6 m x 3.66 m |
|
Basement |
Bedroom 5 |
3.92 m |
2.75 m |
3.92 m x 2.75 m |
|
Main Level |
Great Room |
5.23 m |
4.03 m |
5.23 m x 4.03 m |
|
Main Level |
Kitchen |
6.8 m |
2.76 m |
6.8 m x 2.76 m |
|
Main Level |
Dining Room |
6.8 m |
2.76 m |
6.8 m x 2.76 m |
|
Main Level |
Laundry Room |
3.45 m |
2.25 m |
3.45 m x 2.25 m |
Utilities
|
Cable
|
Installed |
|
Sewer
|
Installed |
https://www.realtor.ca/real-estate/28217941/26-dolphin-song-crescent-brampton-sandringham-wellington-sandringham-wellington







