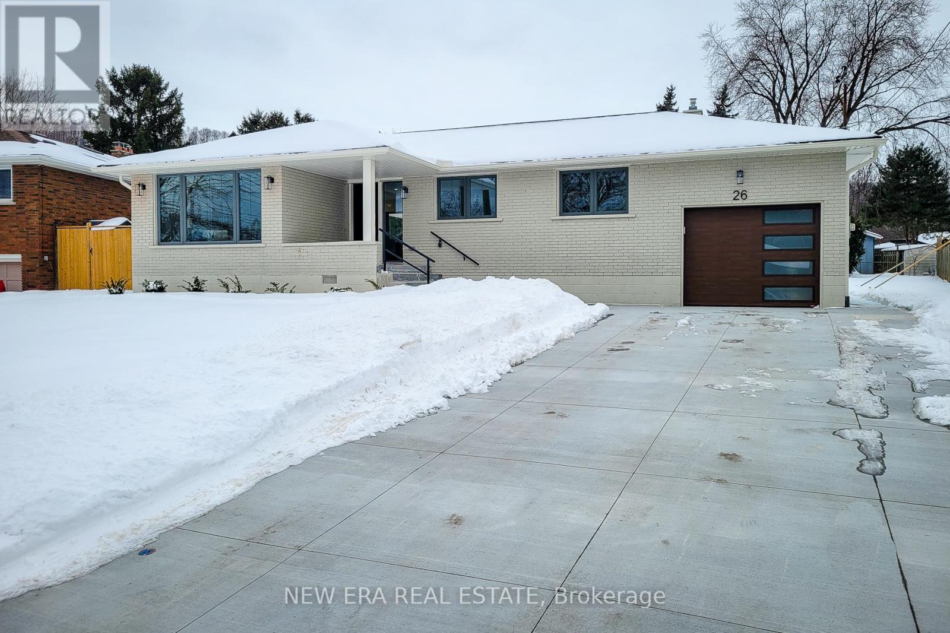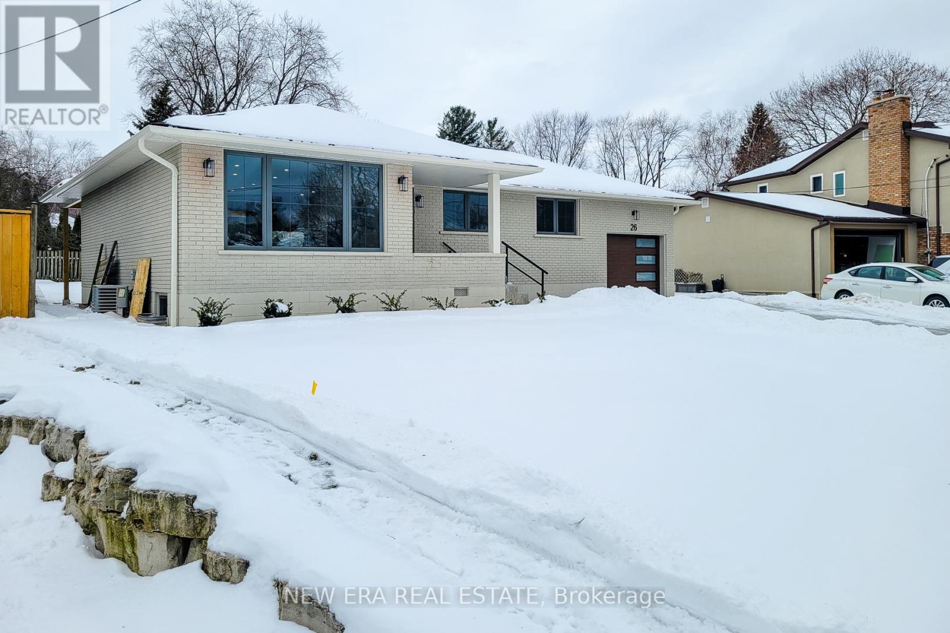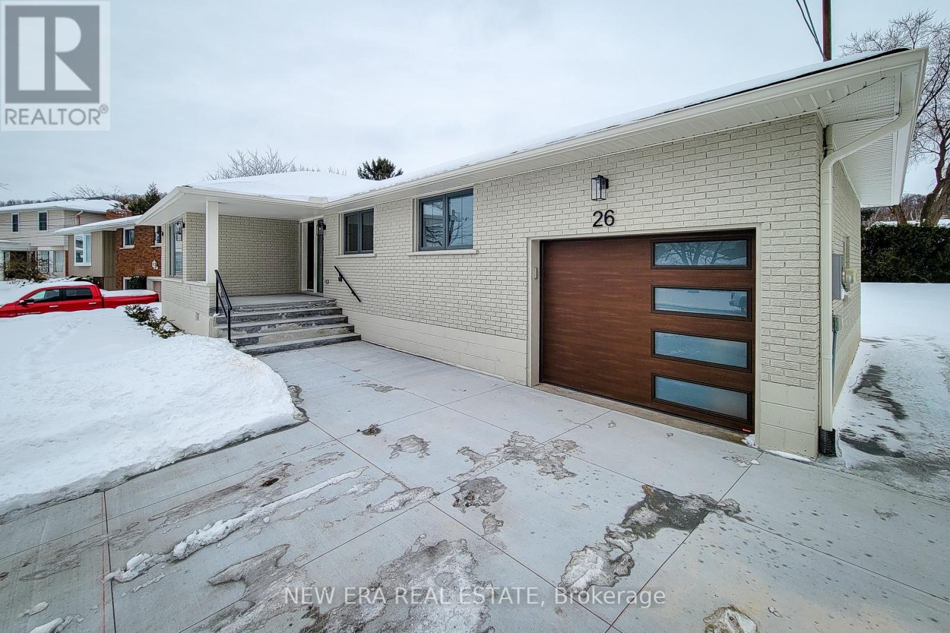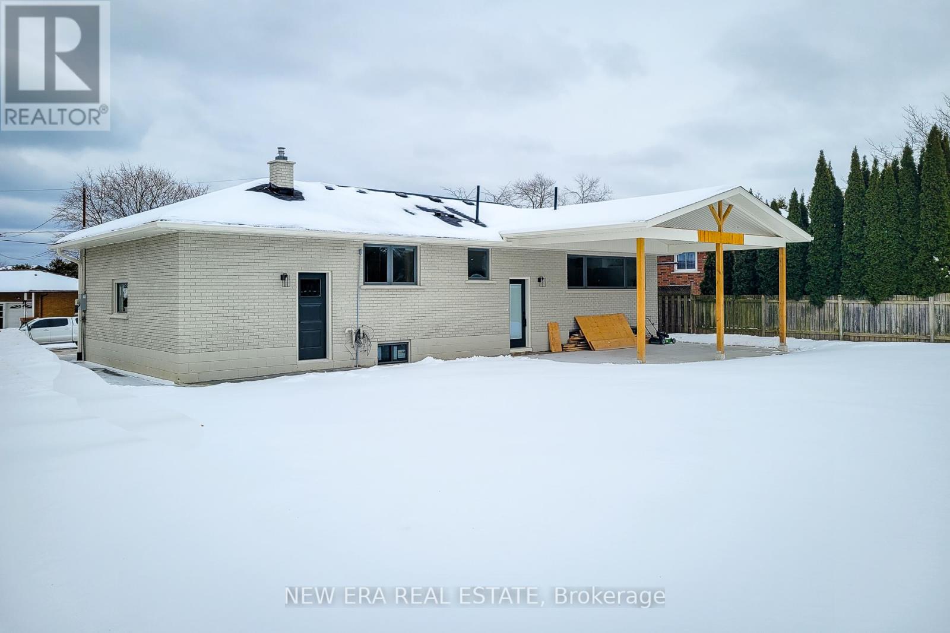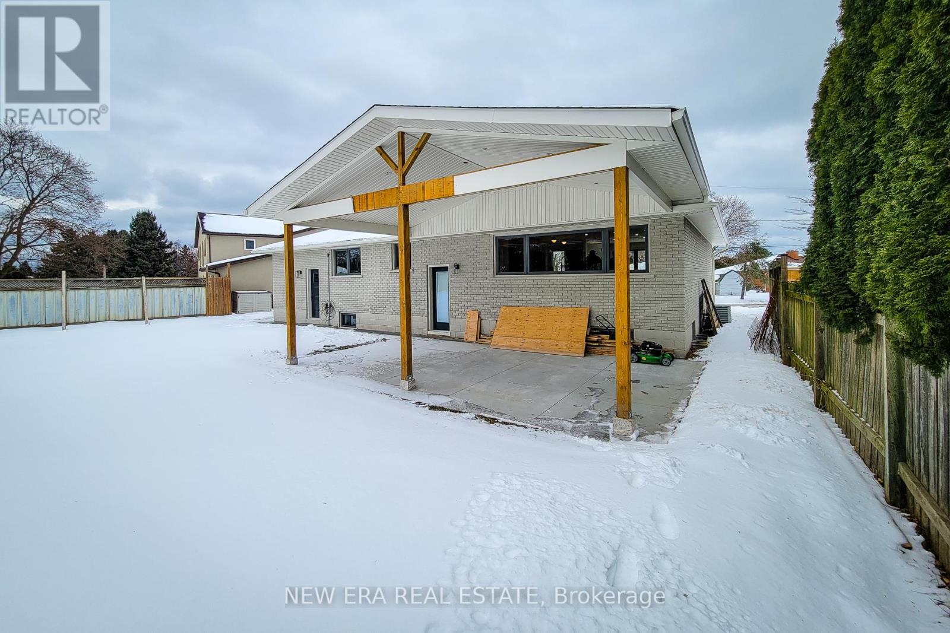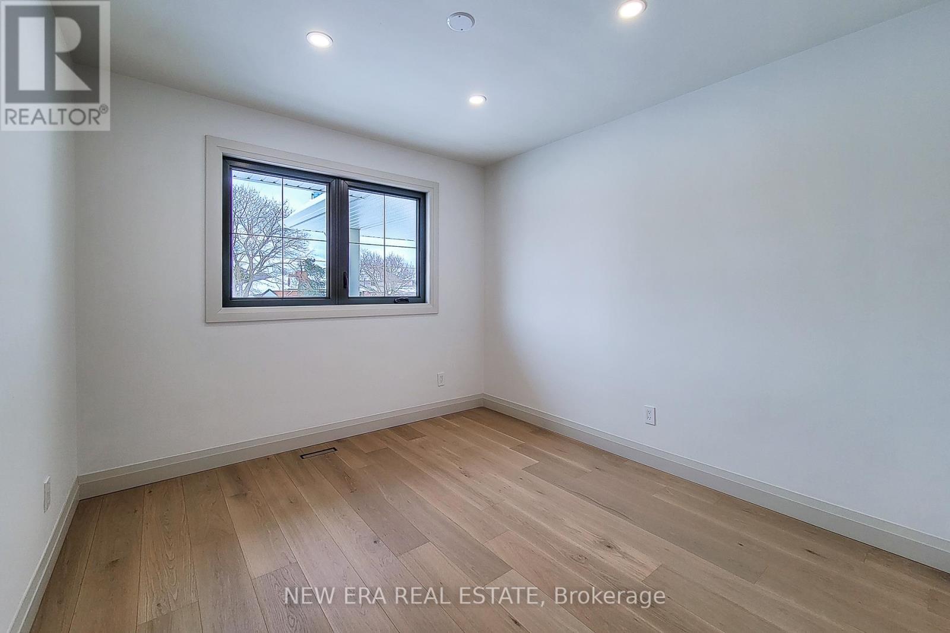3 Bedroom
2 Bathroom
1100 - 1500 sqft
Bungalow
Central Air Conditioning
Forced Air
$1,189,900
This stunning, fully renovated 3-bedroom, 2-bath bungalow offers 1255 sq ft of stylish, carpet-free living space. The open-concept main floor seamlessly connects the spacious living & dining areas, highlighted by beautiful hardwood floors & large windows that flood the home with natural light. The modern, eat-in kitchen is a chef's dream with stainless steel appliances, a tiled backsplash, plenty of cupboard space & an island with a breakfast bar, perfect for casual meals. The updated 4pc main bathroom features sleek finishes, while the primary bedroom provides built-in wardrobes & a luxurious 3pc ensuite with a walk-in shower. The full, unfinished basement offers endless potential, including the possibility of an in-law suite with its own separate entrance. Enjoy outdoor living in the private, covered concrete patio in the backyard. Located in a family-friendly neighborhood, close to schools, parks, transit, major amenities and quick access to the mountain & QEW. A definite must-see! (id:49269)
Property Details
|
MLS® Number
|
X11980966 |
|
Property Type
|
Single Family |
|
Community Name
|
541 - Grimsby West |
|
AmenitiesNearBy
|
Park, Place Of Worship, Schools |
|
CommunityFeatures
|
Community Centre |
|
ParkingSpaceTotal
|
9 |
Building
|
BathroomTotal
|
2 |
|
BedroomsAboveGround
|
3 |
|
BedroomsTotal
|
3 |
|
Age
|
51 To 99 Years |
|
Appliances
|
Water Heater, Dishwasher, Dryer, Stove, Washer, Refrigerator |
|
ArchitecturalStyle
|
Bungalow |
|
BasementFeatures
|
Separate Entrance |
|
BasementType
|
Full |
|
ConstructionStyleAttachment
|
Detached |
|
CoolingType
|
Central Air Conditioning |
|
ExteriorFinish
|
Brick |
|
FoundationType
|
Block |
|
HeatingFuel
|
Natural Gas |
|
HeatingType
|
Forced Air |
|
StoriesTotal
|
1 |
|
SizeInterior
|
1100 - 1500 Sqft |
|
Type
|
House |
|
UtilityWater
|
Municipal Water |
Parking
Land
|
Acreage
|
No |
|
FenceType
|
Fenced Yard |
|
LandAmenities
|
Park, Place Of Worship, Schools |
|
Sewer
|
Sanitary Sewer |
|
SizeDepth
|
193 Ft ,6 In |
|
SizeFrontage
|
60 Ft |
|
SizeIrregular
|
60 X 193.5 Ft |
|
SizeTotalText
|
60 X 193.5 Ft |
Rooms
| Level |
Type |
Length |
Width |
Dimensions |
|
Main Level |
Living Room |
5.27 m |
3.96 m |
5.27 m x 3.96 m |
|
Main Level |
Kitchen |
5.18 m |
5 m |
5.18 m x 5 m |
|
Main Level |
Primary Bedroom |
3.08 m |
2.96 m |
3.08 m x 2.96 m |
|
Main Level |
Bedroom 2 |
3.6 m |
3.08 m |
3.6 m x 3.08 m |
|
Main Level |
Bedroom 3 |
3.23 m |
3.02 m |
3.23 m x 3.02 m |
https://www.realtor.ca/real-estate/27935323/26-george-street-grimsby-grimsby-west-541-grimsby-west

