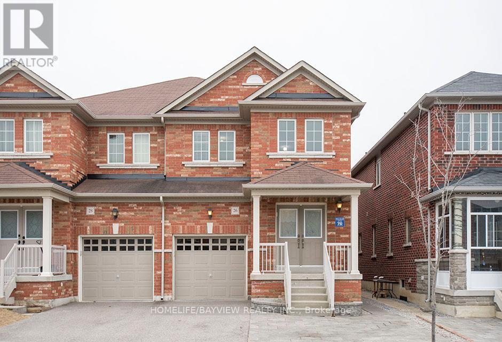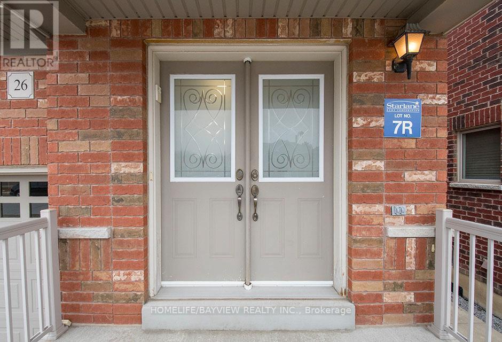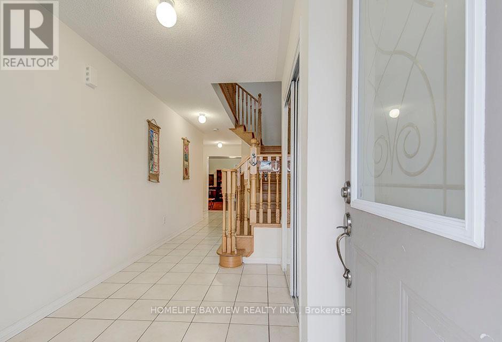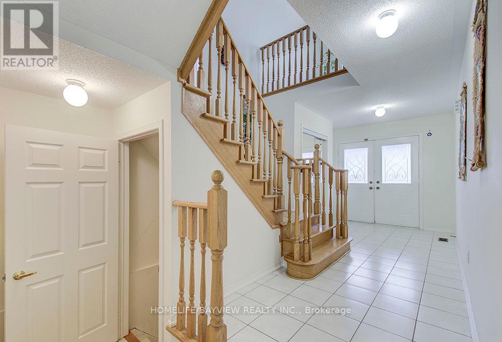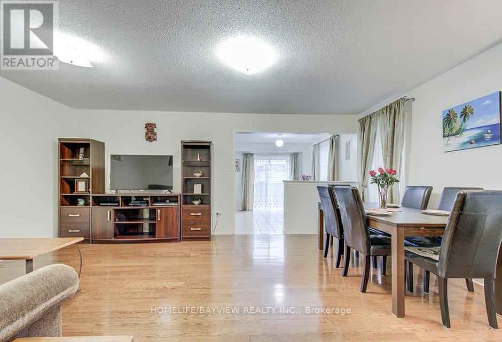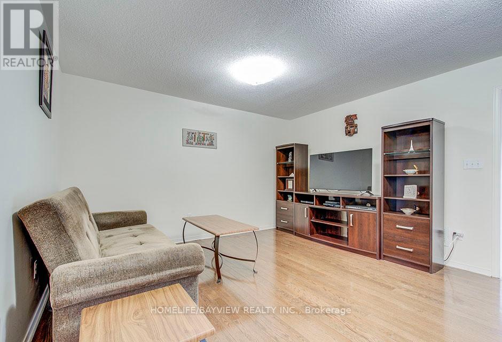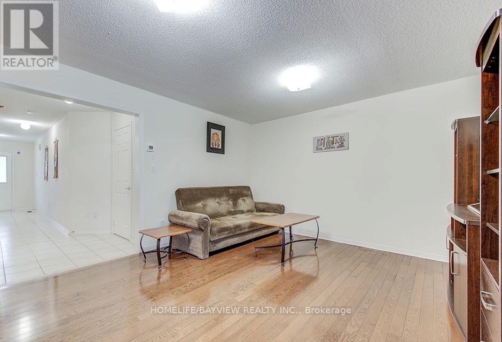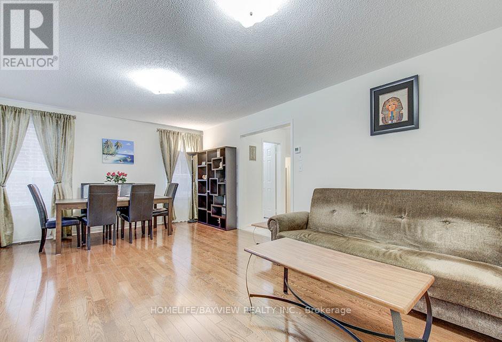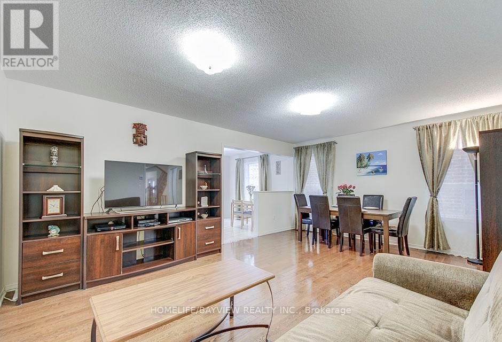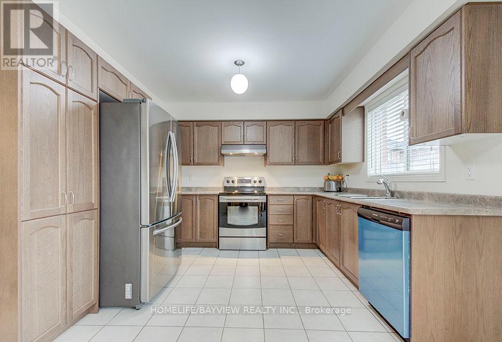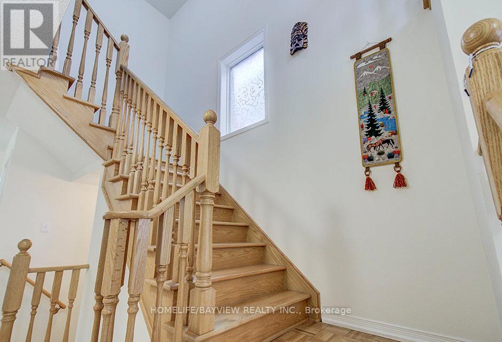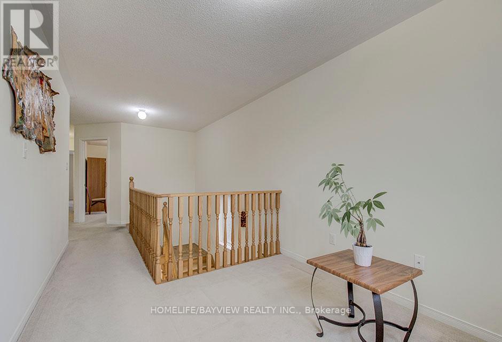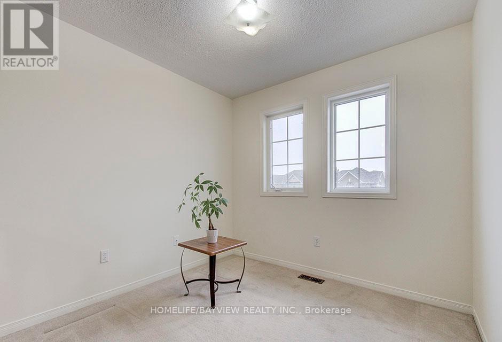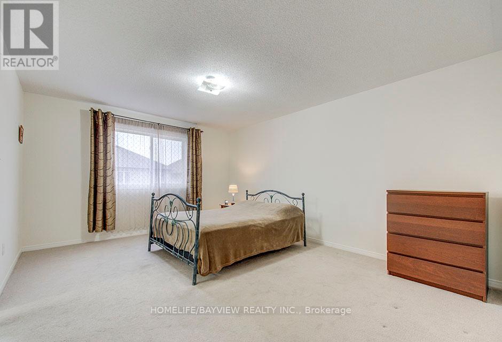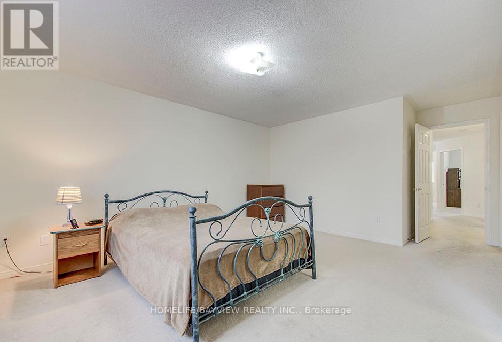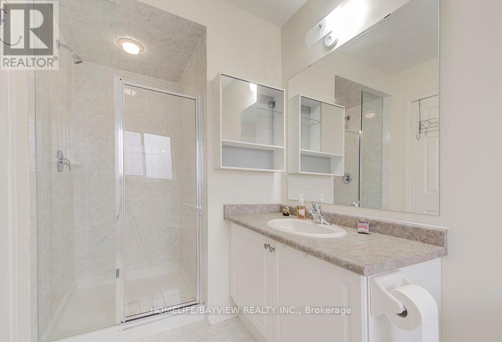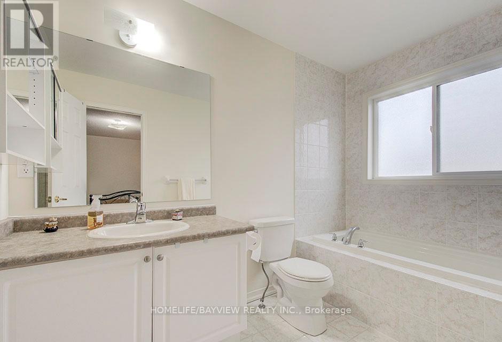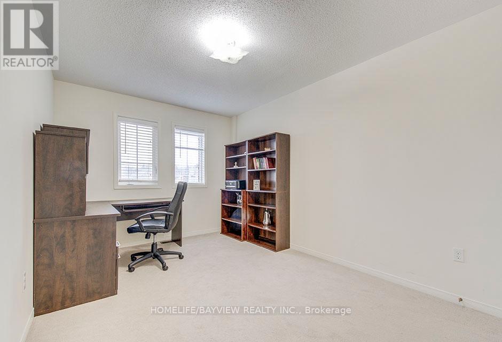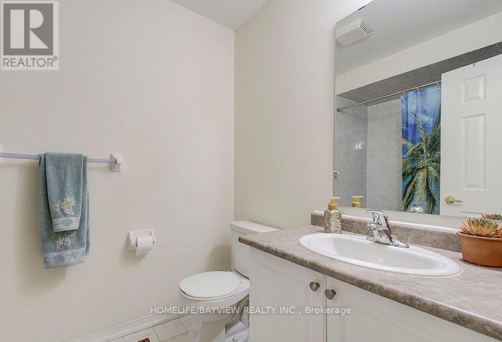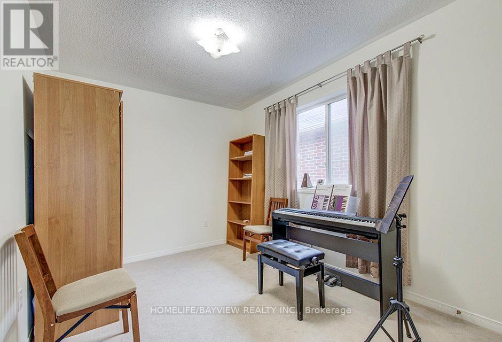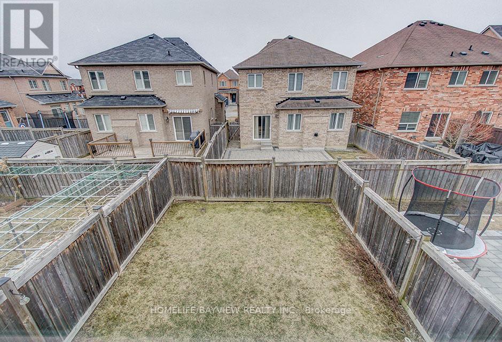3 Bedroom
3 Bathroom
1500 - 2000 sqft
Central Air Conditioning
Forced Air
$1,189,000
Great Location! Gorgeous & Cozy semi-detached home located in Stouffville! This beautiful 3-bedroom, 3-bathroom home features a Bright Open Concept Layout, including hardwood floors on first floor, stainless steel appliances. Enjoy The Big Backyard For Summer BBQ Entertainment Or A Great Playground For Kids. Ideally located near top-rated schools, public transit, the GO Train, parks, Smart Centers, a community center, a hospital, and grocery stores all within walking distance! Don't miss this amazing home its sure to impress! (id:49269)
Property Details
|
MLS® Number
|
N12073995 |
|
Property Type
|
Single Family |
|
Community Name
|
Stouffville |
|
ParkingSpaceTotal
|
3 |
Building
|
BathroomTotal
|
3 |
|
BedroomsAboveGround
|
3 |
|
BedroomsTotal
|
3 |
|
Appliances
|
Garage Door Opener Remote(s), Dishwasher, Dryer, Stove, Washer, Refrigerator |
|
BasementDevelopment
|
Unfinished |
|
BasementType
|
N/a (unfinished) |
|
ConstructionStyleAttachment
|
Semi-detached |
|
CoolingType
|
Central Air Conditioning |
|
ExteriorFinish
|
Brick |
|
FlooringType
|
Hardwood, Ceramic, Carpeted |
|
FoundationType
|
Concrete |
|
HalfBathTotal
|
1 |
|
HeatingFuel
|
Natural Gas |
|
HeatingType
|
Forced Air |
|
StoriesTotal
|
2 |
|
SizeInterior
|
1500 - 2000 Sqft |
|
Type
|
House |
|
UtilityWater
|
Municipal Water |
Parking
Land
|
Acreage
|
No |
|
Sewer
|
Sanitary Sewer |
|
SizeDepth
|
100 Ft |
|
SizeFrontage
|
24 Ft ,6 In |
|
SizeIrregular
|
24.5 X 100 Ft |
|
SizeTotalText
|
24.5 X 100 Ft |
|
ZoningDescription
|
Rezidential |
Rooms
| Level |
Type |
Length |
Width |
Dimensions |
|
Second Level |
Primary Bedroom |
5.13 m |
4.06 m |
5.13 m x 4.06 m |
|
Second Level |
Bedroom 2 |
4.06 m |
3.75 m |
4.06 m x 3.75 m |
|
Second Level |
Bedroom 3 |
3.75 m |
2.81 m |
3.75 m x 2.81 m |
|
Second Level |
Loft |
2.81 m |
2.81 m |
2.81 m x 2.81 m |
|
Main Level |
Living Room |
5.97 m |
4.25 m |
5.97 m x 4.25 m |
|
Main Level |
Dining Room |
5.97 m |
4.25 m |
5.97 m x 4.25 m |
|
Main Level |
Kitchen |
3.75 m |
3.2 m |
3.75 m x 3.2 m |
|
Main Level |
Eating Area |
3.6 m |
3.05 m |
3.6 m x 3.05 m |
Utilities
|
Cable
|
Installed |
|
Sewer
|
Installed |
https://www.realtor.ca/real-estate/28147957/26-hare-farm-gate-whitchurch-stouffville-stouffville-stouffville

