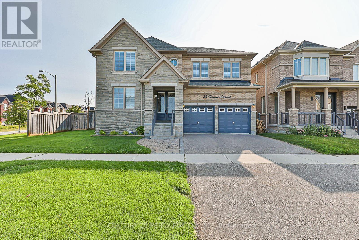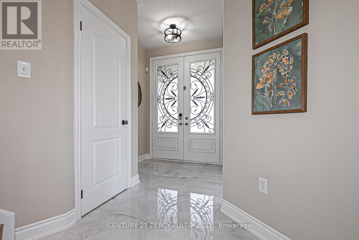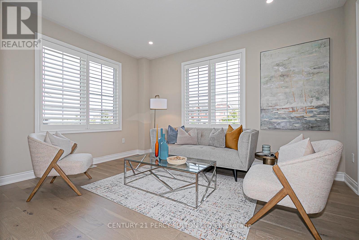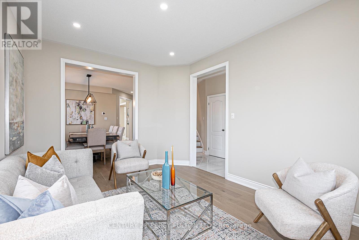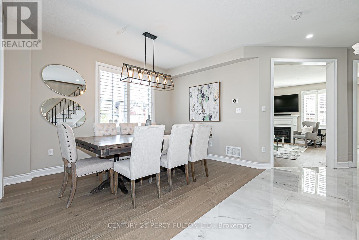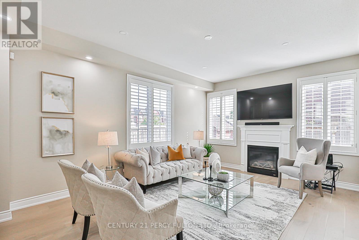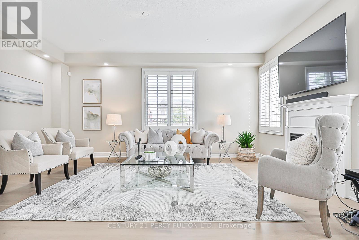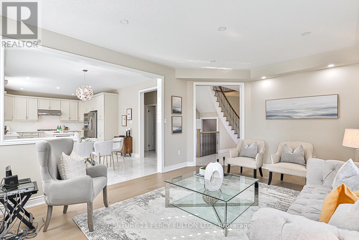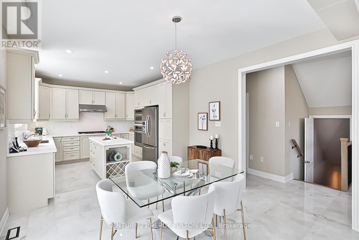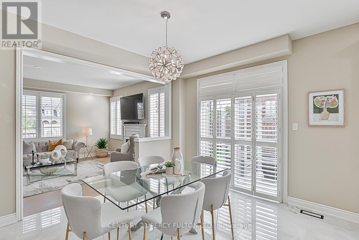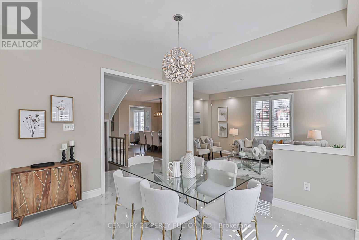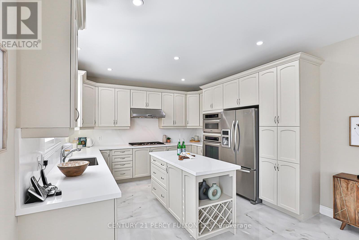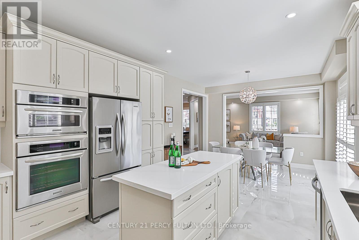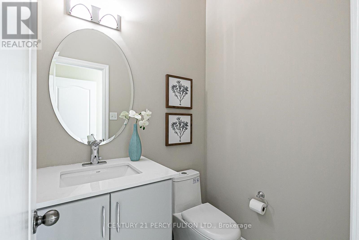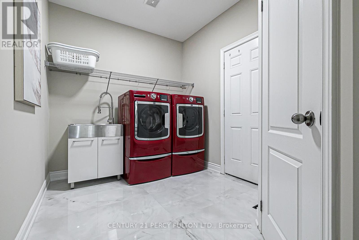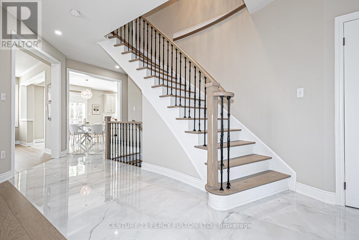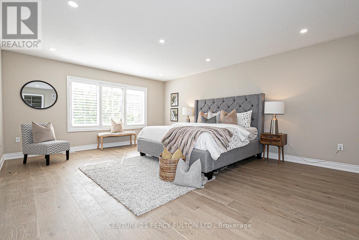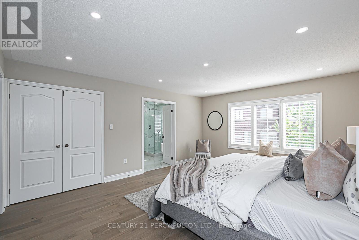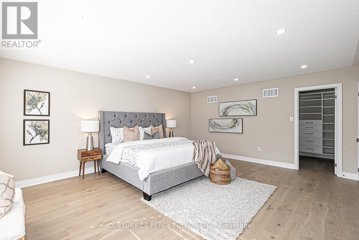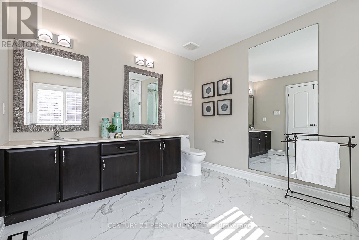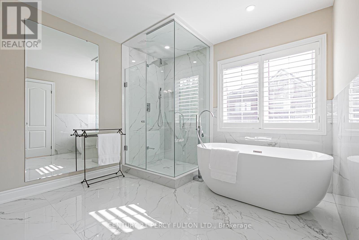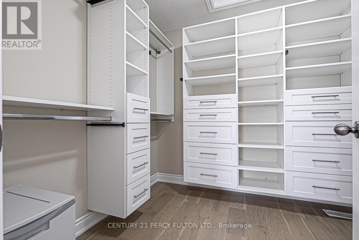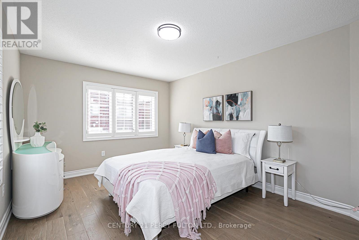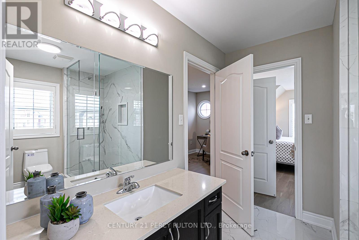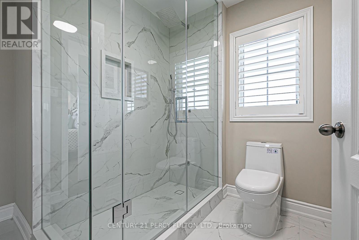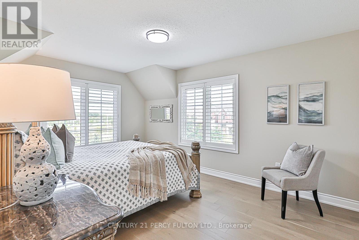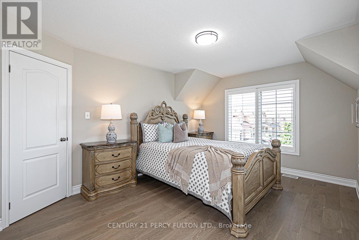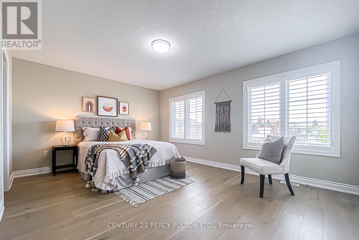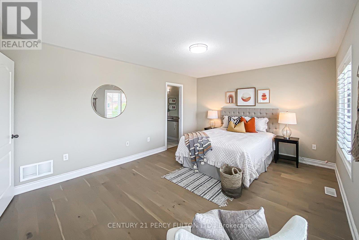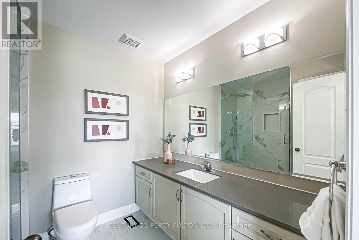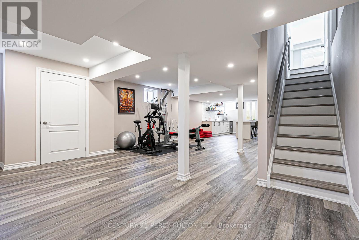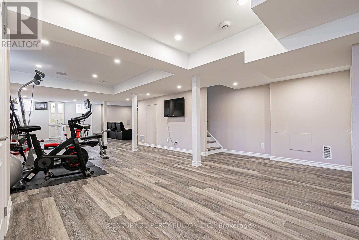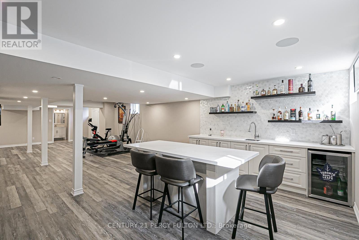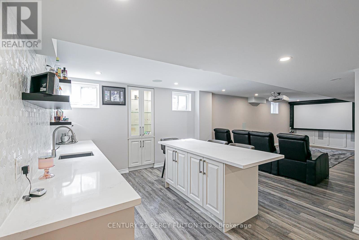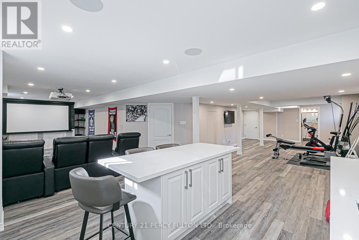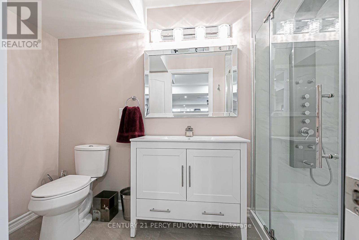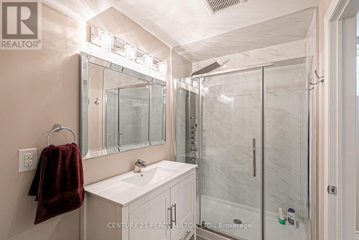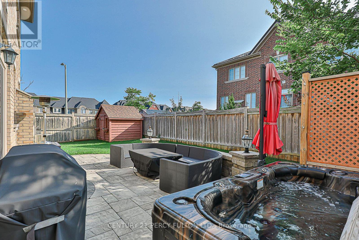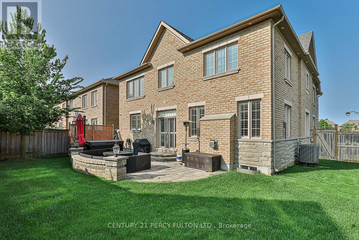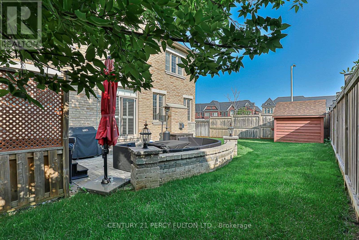4 Bedroom
5 Bathroom
Fireplace
Central Air Conditioning
Forced Air
$1,999,800
Rarely Offered Premium 58' Lot Home on a family friendly street * Excellent curb-Appeal with Extensive Stone Frontage, Exterior Pot lights, Interlocking in front and backyard * The home offers abundance of upgrades with over $200k spent * Completely renovated 4 bedroom 5 bathroom with 9ft Ceilings on Main FL * Engineered Hardwood on Main and 2nd FL * Porcelain Tiles in Kitchen, Main FL Hallway, Laundry and Washrooms * Quartz Counters in Kitchen & Bathrooms with Undermount Sinks * Closet Organizers in Bedrooms * Legally finished basement with Wet Bar, Theatre Room with Concealed In Wall and Ceiling Speakers * California Shutters * Oak Stairs w/Wrought Iron Pickets * 3 Washrooms on the 2nd FL * Hot Tub in the backyard * Sprinkler System * Security alarm and cameras * Custom Shelving in basement storage area and Garage * Walking distance to Parks and Schools * Close to Hwy 407. (id:49269)
Property Details
|
MLS® Number
|
N8221050 |
|
Property Type
|
Single Family |
|
Community Name
|
Greensborough |
|
Parking Space Total
|
6 |
Building
|
Bathroom Total
|
5 |
|
Bedrooms Above Ground
|
4 |
|
Bedrooms Total
|
4 |
|
Basement Development
|
Finished |
|
Basement Type
|
N/a (finished) |
|
Construction Style Attachment
|
Detached |
|
Cooling Type
|
Central Air Conditioning |
|
Exterior Finish
|
Brick, Stone |
|
Fireplace Present
|
Yes |
|
Heating Fuel
|
Natural Gas |
|
Heating Type
|
Forced Air |
|
Stories Total
|
2 |
|
Type
|
House |
Parking
Land
|
Acreage
|
No |
|
Size Irregular
|
58.66 X 88.74 Ft |
|
Size Total Text
|
58.66 X 88.74 Ft |
Rooms
| Level |
Type |
Length |
Width |
Dimensions |
|
Second Level |
Primary Bedroom |
5.61 m |
4.6 m |
5.61 m x 4.6 m |
|
Second Level |
Bedroom 2 |
4.56 m |
3.37 m |
4.56 m x 3.37 m |
|
Second Level |
Bedroom 3 |
4.64 m |
3.38 m |
4.64 m x 3.38 m |
|
Second Level |
Bedroom 4 |
4.92 m |
3.71 m |
4.92 m x 3.71 m |
|
Second Level |
Den |
2.03 m |
1.82 m |
2.03 m x 1.82 m |
|
Basement |
Recreational, Games Room |
9.03 m |
4.33 m |
9.03 m x 4.33 m |
|
Basement |
Media |
6.91 m |
3.35 m |
6.91 m x 3.35 m |
|
Main Level |
Living Room |
4.32 m |
3.38 m |
4.32 m x 3.38 m |
|
Main Level |
Dining Room |
3.94 m |
2.79 m |
3.94 m x 2.79 m |
|
Main Level |
Family Room |
5.46 m |
3.94 m |
5.46 m x 3.94 m |
|
Main Level |
Kitchen |
3.61 m |
3.21 m |
3.61 m x 3.21 m |
|
Main Level |
Eating Area |
3.84 m |
3.55 m |
3.84 m x 3.55 m |
https://www.realtor.ca/real-estate/26732473/26-iannucci-cres-markham-greensborough

