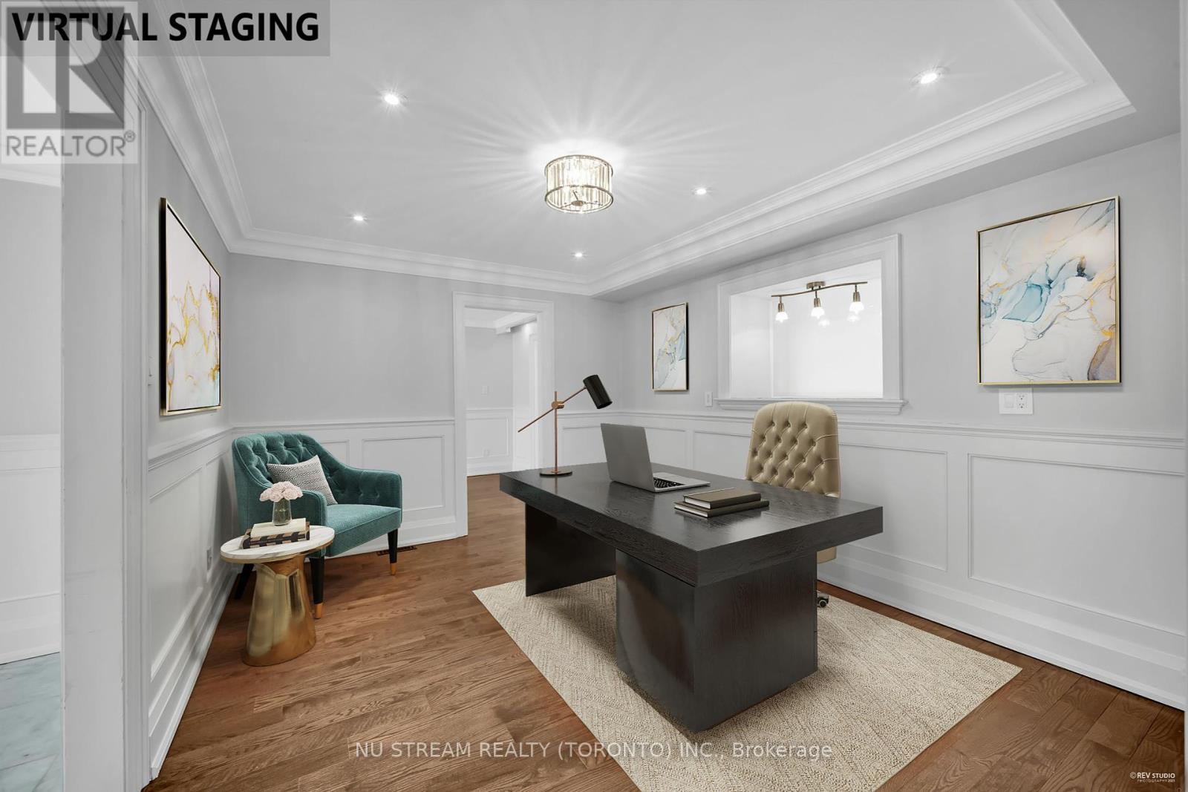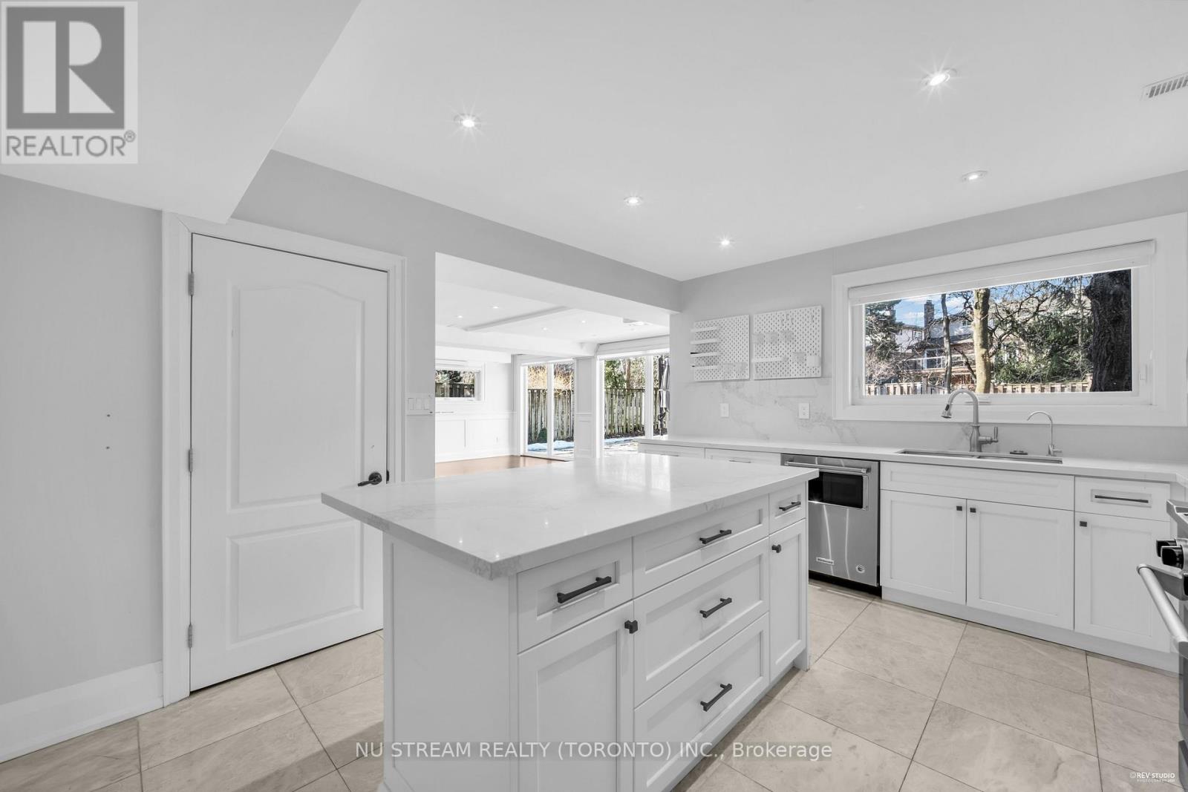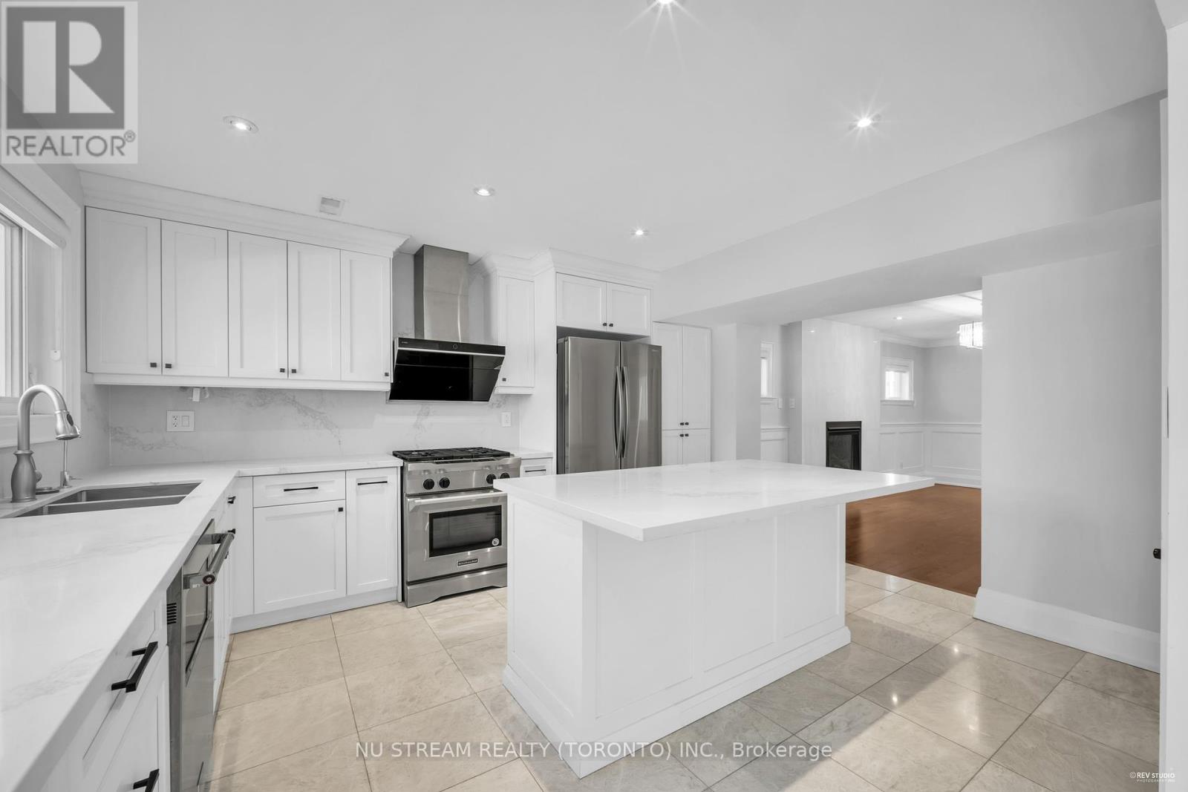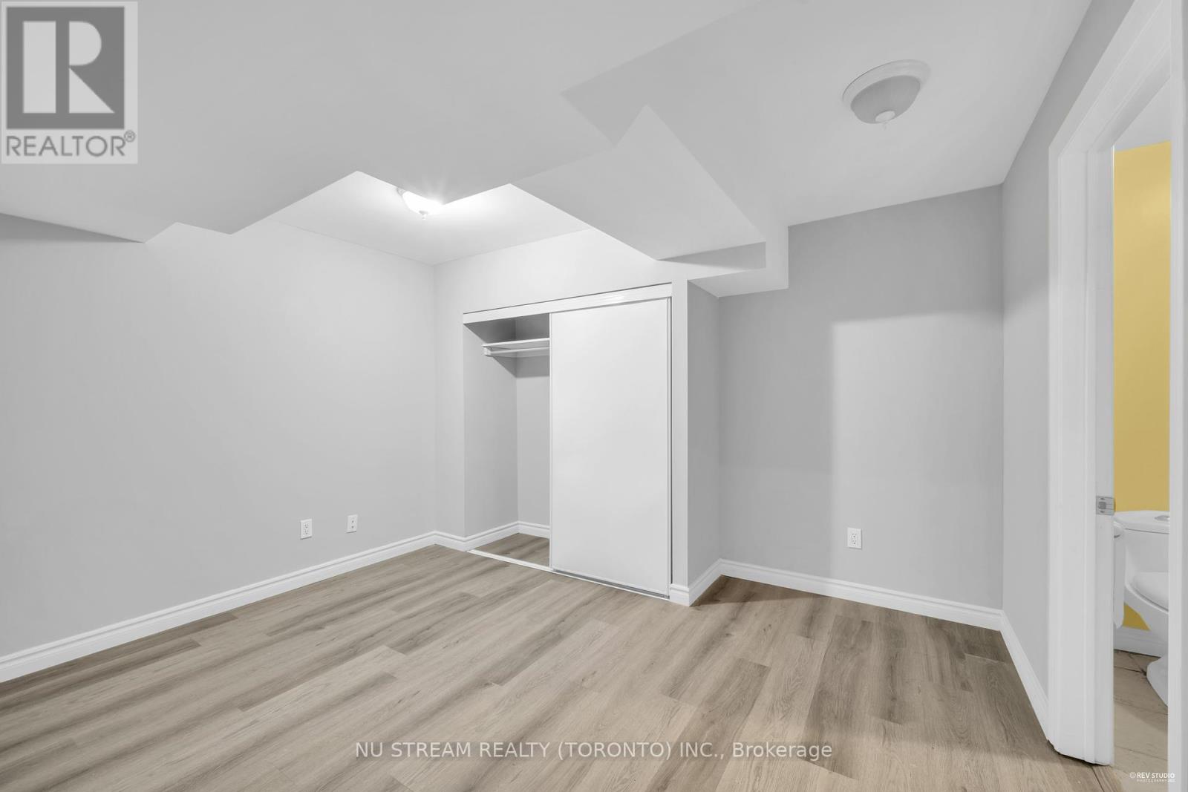5 Bedroom
6 Bathroom
3500 - 5000 sqft
Fireplace
Central Air Conditioning
Forced Air
$7,500 Monthly
Luxury Home for Rent in the Heart of Unionville Top School District!Located in the core of prestigious Unionville, within walking distance to the highly ranked William Berczy Public School. This beautifully maintained home offers convenience, top-tier education access, and a vibrant neighborhood with full amenities and excellent transit options.Approx. 4,000 sq. ft. of living space (excluding the basement)5 bedrooms, 3 living areas, plus a bright sunroom. Professionally finished basement/ Double garage, fully detached /Tastefully renovated throughout/ Perfect for families seeking space, comfort, and one of the best school zones in Markham. (id:49269)
Property Details
|
MLS® Number
|
N12092844 |
|
Property Type
|
Single Family |
|
Community Name
|
Unionville |
|
ParkingSpaceTotal
|
6 |
Building
|
BathroomTotal
|
6 |
|
BedroomsAboveGround
|
5 |
|
BedroomsTotal
|
5 |
|
Appliances
|
Dishwasher, Dryer, Stove, Refrigerator |
|
BasementDevelopment
|
Finished |
|
BasementType
|
N/a (finished) |
|
ConstructionStyleAttachment
|
Detached |
|
CoolingType
|
Central Air Conditioning |
|
ExteriorFinish
|
Brick |
|
FireplacePresent
|
Yes |
|
FlooringType
|
Hardwood |
|
FoundationType
|
Block |
|
HalfBathTotal
|
1 |
|
HeatingFuel
|
Natural Gas |
|
HeatingType
|
Forced Air |
|
StoriesTotal
|
2 |
|
SizeInterior
|
3500 - 5000 Sqft |
|
Type
|
House |
|
UtilityWater
|
Municipal Water |
Parking
Land
|
Acreage
|
No |
|
Sewer
|
Septic System |
Rooms
| Level |
Type |
Length |
Width |
Dimensions |
|
Second Level |
Bedroom 4 |
3.63 m |
3.6 m |
3.63 m x 3.6 m |
|
Second Level |
Bedroom 5 |
3.58 m |
3.15 m |
3.58 m x 3.15 m |
|
Second Level |
Solarium |
6.63 m |
2.24 m |
6.63 m x 2.24 m |
|
Second Level |
Primary Bedroom |
6.22 m |
4.75 m |
6.22 m x 4.75 m |
|
Second Level |
Bedroom 2 |
5.97 m |
3.66 m |
5.97 m x 3.66 m |
|
Second Level |
Bedroom 3 |
4.72 m |
3.68 m |
4.72 m x 3.68 m |
|
Main Level |
Living Room |
8.41 m |
3.83 m |
8.41 m x 3.83 m |
|
Main Level |
Dining Room |
8.41 m |
3 m |
8.41 m x 3 m |
|
Main Level |
Family Room |
5.6 m |
3.6 m |
5.6 m x 3.6 m |
|
Main Level |
Kitchen |
4.67 m |
3.68 m |
4.67 m x 3.68 m |
|
Main Level |
Eating Area |
5.51 m |
3.5 m |
5.51 m x 3.5 m |
|
Main Level |
Office |
4.11 m |
3.3 m |
4.11 m x 3.3 m |
https://www.realtor.ca/real-estate/28190833/26-liebeck-crescent-markham-unionville-unionville































