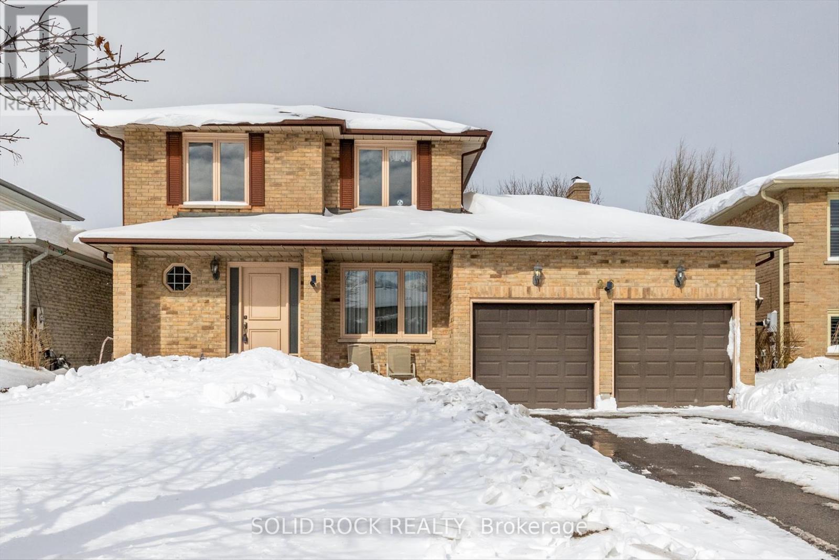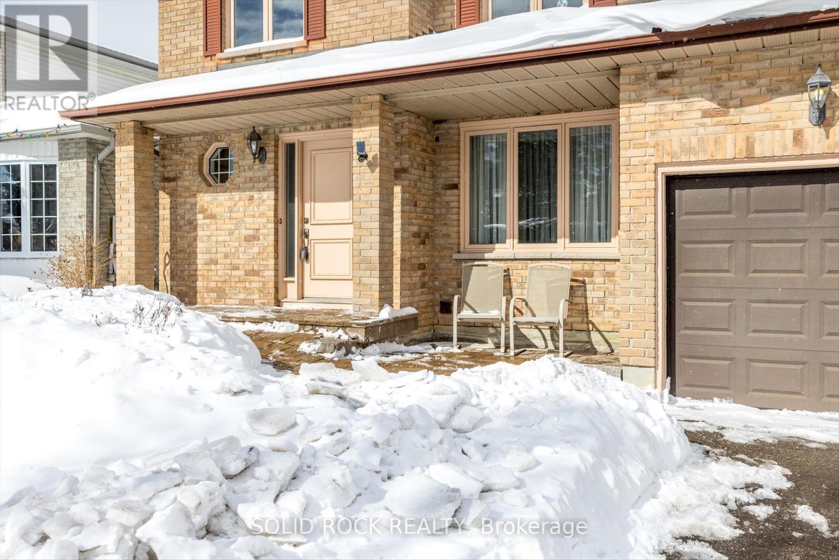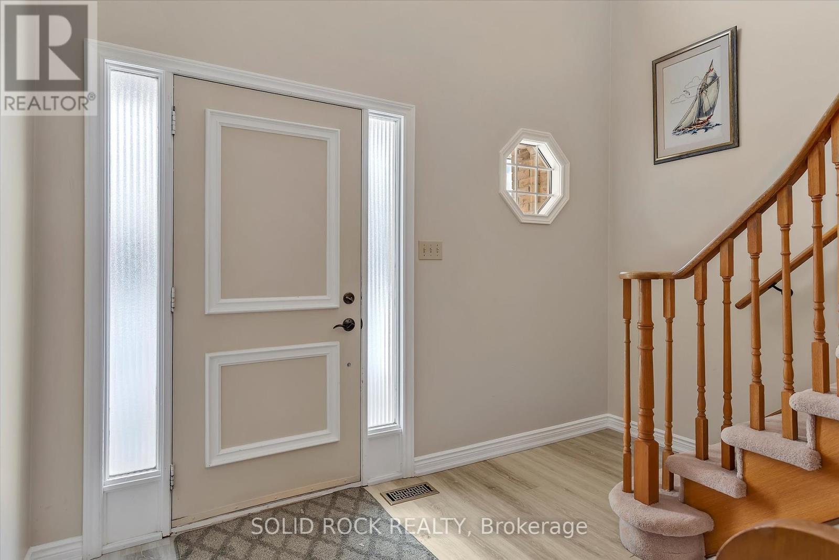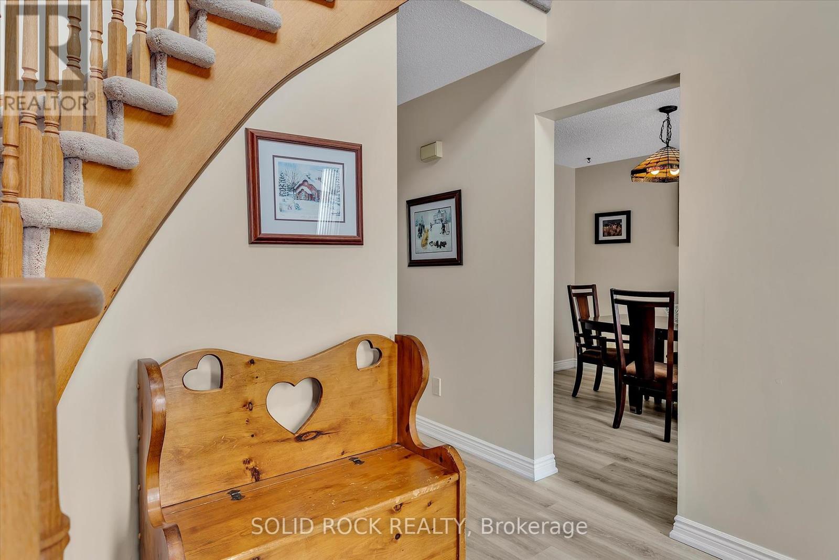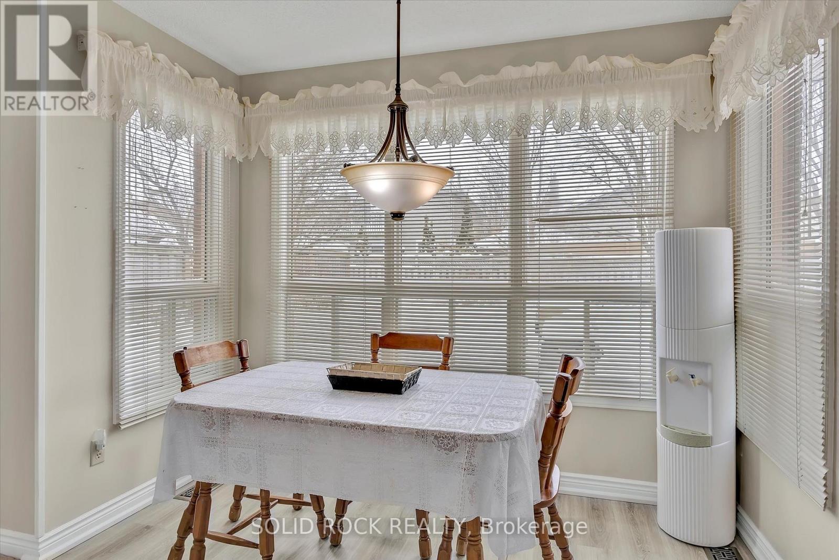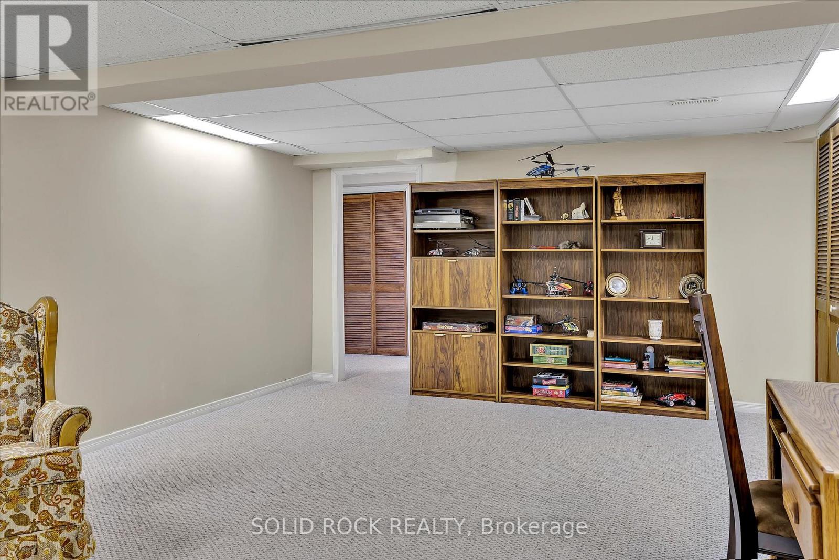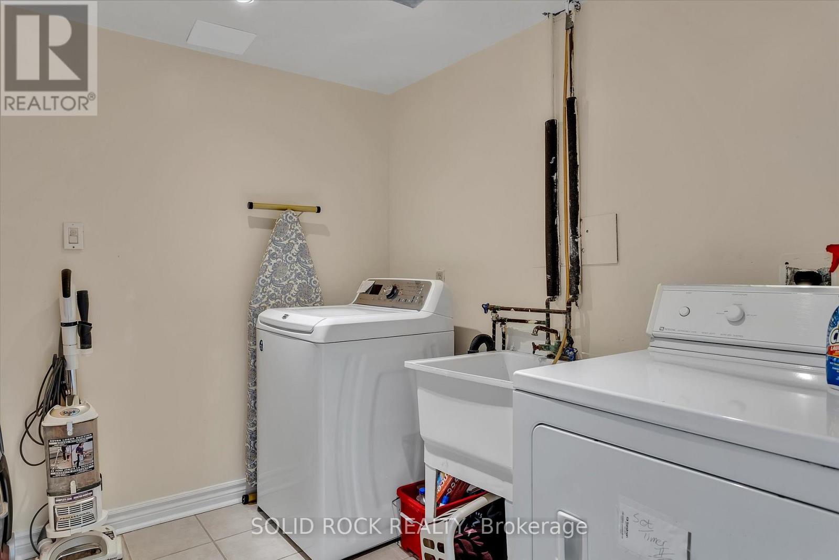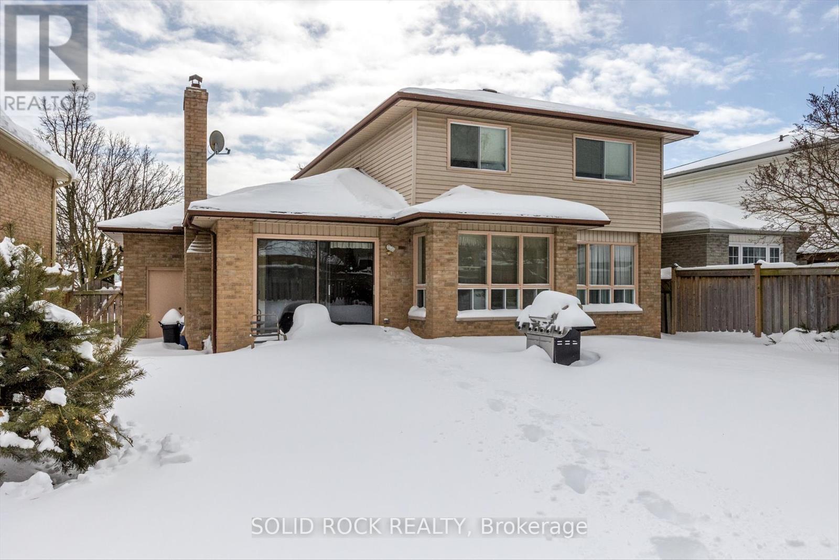4 Bedroom
3 Bathroom
1500 - 2000 sqft
Fireplace
Central Air Conditioning
Forced Air
$999,000
Welcome to 26 McLellan Dr. centrally located in Courtice in a great established family neighbourhood! This brick home has been lovingly maintained over the years by the original owner. It's time for a new family and new memories to be built here. This home is bright and cheery and has a great layout plus a finished basement. All great for entertaining or plenty of room to spread out with the family. There is direct entry from the double garage to the home. The Foyer entrance is large and inviting. The backyard is private and fully fenced. The kitchen cupboards have recently been updated as well as the flooring in the dining room, kitchen and breakfast area. The fireplace is wood burning, but can be converted to gas. (id:49269)
Property Details
|
MLS® Number
|
E11978747 |
|
Property Type
|
Single Family |
|
Community Name
|
Courtice |
|
ParkingSpaceTotal
|
6 |
Building
|
BathroomTotal
|
3 |
|
BedroomsAboveGround
|
3 |
|
BedroomsBelowGround
|
1 |
|
BedroomsTotal
|
4 |
|
Appliances
|
Water Heater, Dryer, Hood Fan, Stove, Washer, Window Coverings, Refrigerator |
|
BasementDevelopment
|
Finished |
|
BasementType
|
Full (finished) |
|
ConstructionStyleAttachment
|
Detached |
|
CoolingType
|
Central Air Conditioning |
|
ExteriorFinish
|
Brick |
|
FireplacePresent
|
Yes |
|
FlooringType
|
Vinyl |
|
FoundationType
|
Block |
|
HalfBathTotal
|
1 |
|
HeatingFuel
|
Natural Gas |
|
HeatingType
|
Forced Air |
|
StoriesTotal
|
2 |
|
SizeInterior
|
1500 - 2000 Sqft |
|
Type
|
House |
|
UtilityWater
|
Municipal Water |
Parking
Land
|
Acreage
|
No |
|
Sewer
|
Sanitary Sewer |
|
SizeDepth
|
114 Ft ,1 In |
|
SizeFrontage
|
51 Ft |
|
SizeIrregular
|
51 X 114.1 Ft ; Irregular East Side Depth 103.77 |
|
SizeTotalText
|
51 X 114.1 Ft ; Irregular East Side Depth 103.77 |
Rooms
| Level |
Type |
Length |
Width |
Dimensions |
|
Second Level |
Bathroom |
2.49 m |
2.36 m |
2.49 m x 2.36 m |
|
Second Level |
Primary Bedroom |
3.56 m |
4.14 m |
3.56 m x 4.14 m |
|
Second Level |
Bedroom 2 |
2.88 m |
4.13 m |
2.88 m x 4.13 m |
|
Second Level |
Bedroom 3 |
2.88 m |
3 m |
2.88 m x 3 m |
|
Basement |
Bedroom 4 |
3.37 m |
3.93 m |
3.37 m x 3.93 m |
|
Basement |
Bathroom |
2.57 m |
2.52 m |
2.57 m x 2.52 m |
|
Basement |
Recreational, Games Room |
6.59 m |
4.32 m |
6.59 m x 4.32 m |
|
Basement |
Laundry Room |
2.68 m |
2.12 m |
2.68 m x 2.12 m |
|
Basement |
Utility Room |
1.54 m |
2.38 m |
1.54 m x 2.38 m |
|
Main Level |
Living Room |
3.61 m |
4.72 m |
3.61 m x 4.72 m |
|
Main Level |
Dining Room |
2.89 m |
3.41 m |
2.89 m x 3.41 m |
|
Main Level |
Kitchen |
2.85 m |
3.51 m |
2.85 m x 3.51 m |
|
Main Level |
Eating Area |
2.85 m |
2.46 m |
2.85 m x 2.46 m |
|
Main Level |
Foyer |
3.45 m |
2.36 m |
3.45 m x 2.36 m |
|
Main Level |
Family Room |
3.97 m |
4.6 m |
3.97 m x 4.6 m |
|
Main Level |
Bathroom |
2.34 m |
1.72 m |
2.34 m x 1.72 m |
https://www.realtor.ca/real-estate/27929813/26-mclellan-drive-clarington-courtice-courtice

