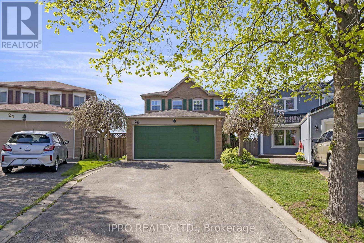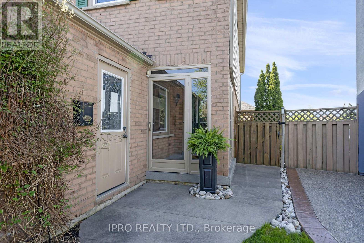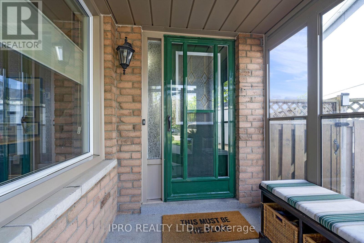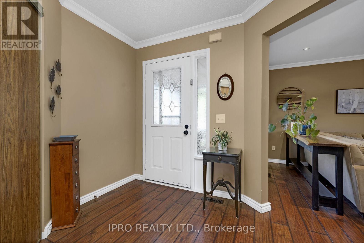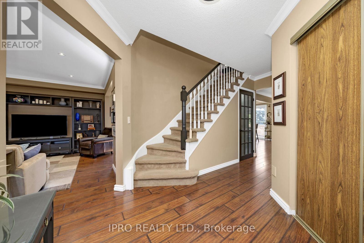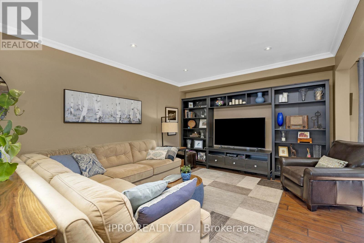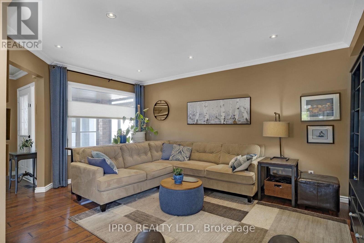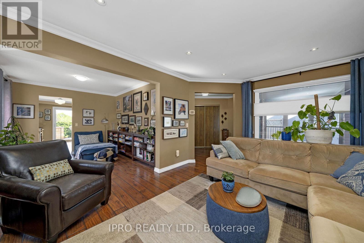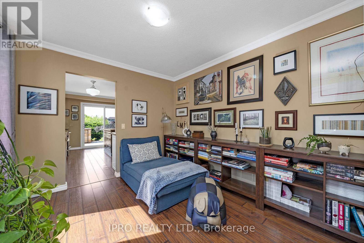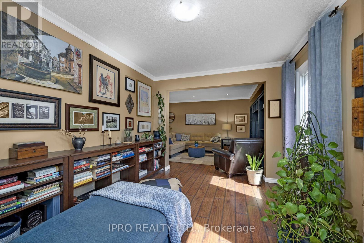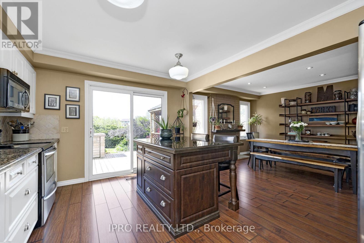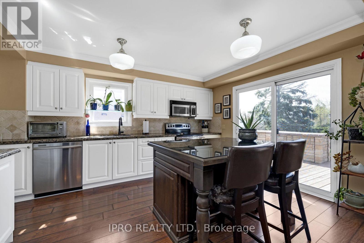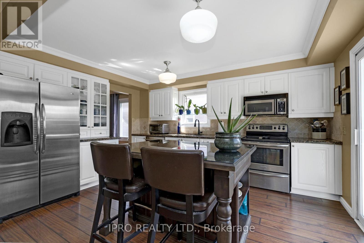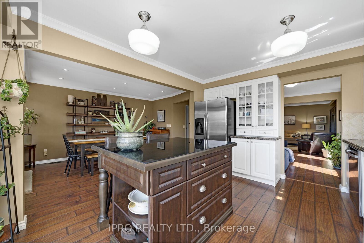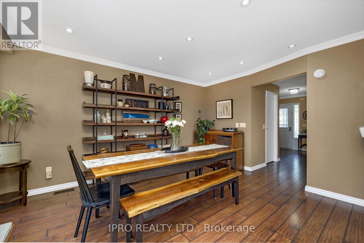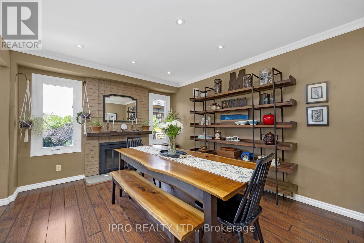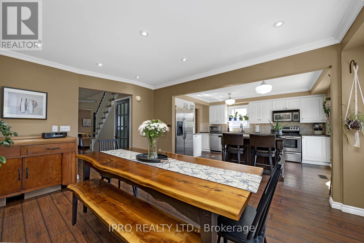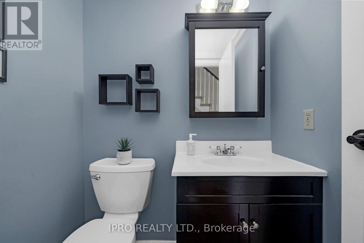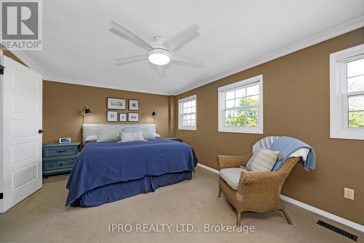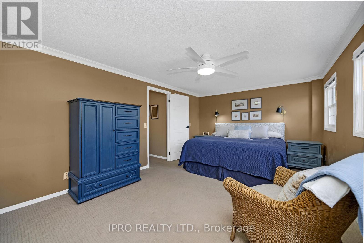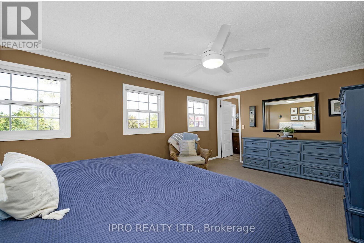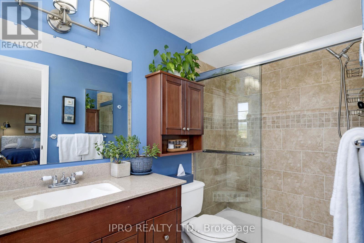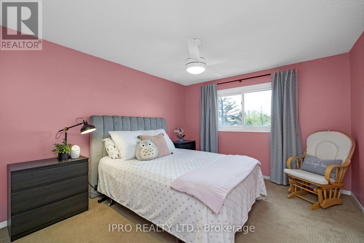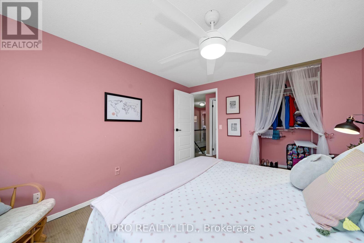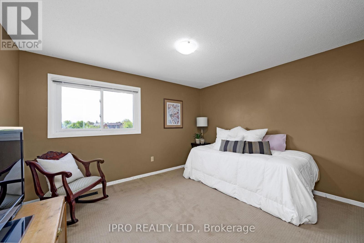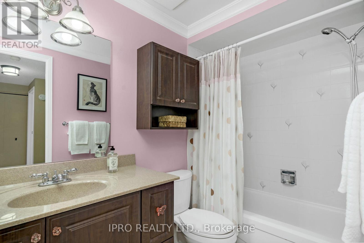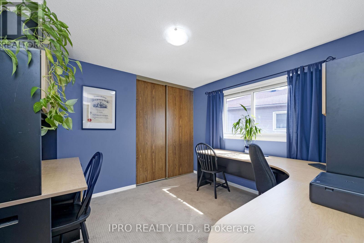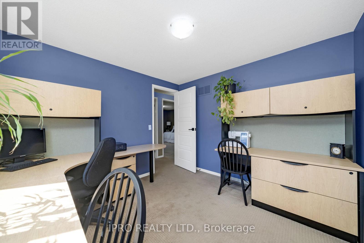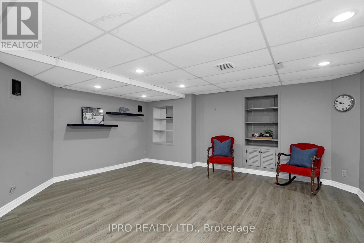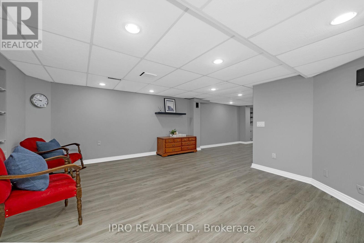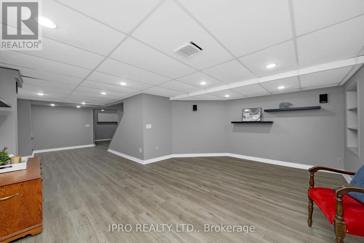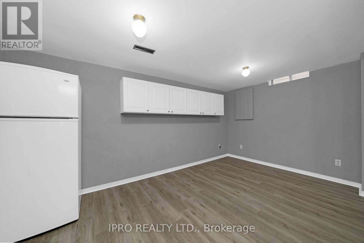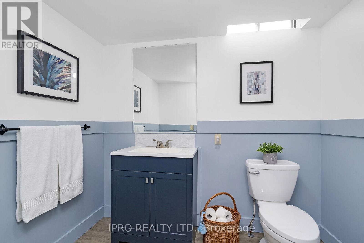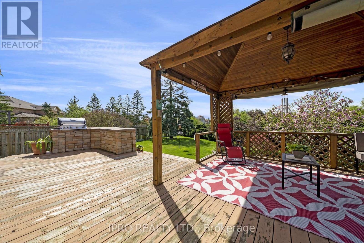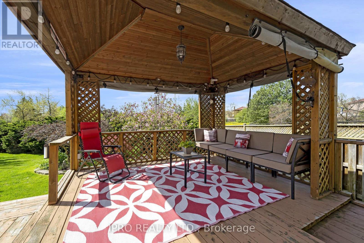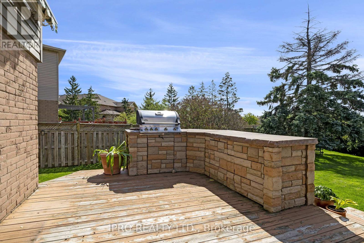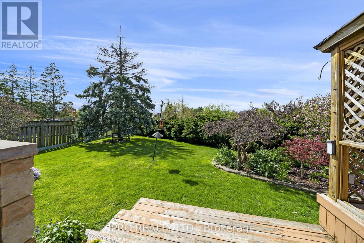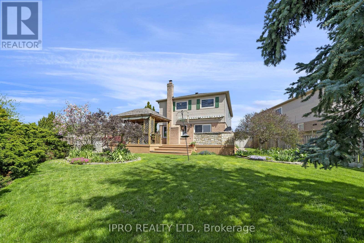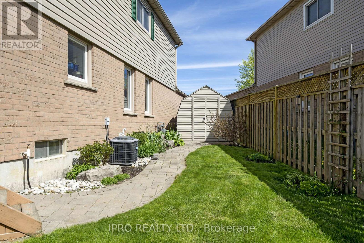4 Bedroom
4 Bathroom
Fireplace
Central Air Conditioning
Forced Air
$1,070,000
Absolutely amazing location on a quiet cul de sac. This beautiful 4 bedroom, 4 bathroom home is situated on a large pie-shape lot backing onto Nuffield Park. Just minutes away from Trinity Commons Mall, theatres, restaurants, hospital, schools... and easy access to Hwy 410. The glass enclosed front porch leads to a well laid out main floor with a convenient powder room. Open concept kitchen with granite counters, stainless steel appliances, moveable centre island with additional seating and plenty of natural light. Walk out to a spacious deck with spectacular views of beautifully landscaped gardens and mature trees. Relax or entertain your guests in the cozy gazebo or around the stylish custom stone bar with a built in gas BBQ and area to house a bar fridge. Upstairs are 4 good size bedrooms including a primary bedroom with 3 piece ensuite and walk-in closet. The fully finished basement awaits your desires with luxury vinyl floors, large recreation area with pot lights, extra room, 2 piece bath and plenty of storage. **** EXTRAS **** Sprinkler irrigation system front & back. Shingles (2022), Upgraded attic insulation (2014), Vinyl siding, eaves and downspouts (2012). See attachment for additional features and upgrades. (id:49269)
Property Details
|
MLS® Number
|
W8316352 |
|
Property Type
|
Single Family |
|
Community Name
|
Westgate |
|
Amenities Near By
|
Public Transit, Schools, Place Of Worship, Hospital, Park |
|
Features
|
Cul-de-sac |
|
Parking Space Total
|
4 |
Building
|
Bathroom Total
|
4 |
|
Bedrooms Above Ground
|
4 |
|
Bedrooms Total
|
4 |
|
Appliances
|
Central Vacuum, Dishwasher, Dryer, Microwave, Oven, Refrigerator, Stove, Washer, Window Coverings |
|
Basement Development
|
Finished |
|
Basement Type
|
Full (finished) |
|
Construction Style Attachment
|
Detached |
|
Cooling Type
|
Central Air Conditioning |
|
Exterior Finish
|
Brick, Vinyl Siding |
|
Fireplace Present
|
Yes |
|
Foundation Type
|
Unknown |
|
Heating Fuel
|
Natural Gas |
|
Heating Type
|
Forced Air |
|
Stories Total
|
2 |
|
Type
|
House |
|
Utility Water
|
Municipal Water |
Parking
Land
|
Acreage
|
No |
|
Land Amenities
|
Public Transit, Schools, Place Of Worship, Hospital, Park |
|
Sewer
|
Sanitary Sewer |
|
Size Irregular
|
20.29 X 118.55 Ft ; 20.29 X 118.71 X 85.46 X 161.74 Feet |
|
Size Total Text
|
20.29 X 118.55 Ft ; 20.29 X 118.71 X 85.46 X 161.74 Feet|under 1/2 Acre |
Rooms
| Level |
Type |
Length |
Width |
Dimensions |
|
Second Level |
Primary Bedroom |
5.44 m |
3.51 m |
5.44 m x 3.51 m |
|
Second Level |
Bedroom 2 |
3.78 m |
3.28 m |
3.78 m x 3.28 m |
|
Second Level |
Bedroom 3 |
3.78 m |
3.2 m |
3.78 m x 3.2 m |
|
Second Level |
Bedroom 4 |
3.2 m |
3.1 m |
3.2 m x 3.1 m |
|
Basement |
Bathroom |
|
|
Measurements not available |
|
Basement |
Recreational, Games Room |
8.92 m |
5.05 m |
8.92 m x 5.05 m |
|
Basement |
Other |
4.7 m |
2.74 m |
4.7 m x 2.74 m |
|
Ground Level |
Living Room |
4.98 m |
3.45 m |
4.98 m x 3.45 m |
|
Ground Level |
Dining Room |
3.58 m |
3.05 m |
3.58 m x 3.05 m |
|
Ground Level |
Kitchen |
4.27 m |
3.35 m |
4.27 m x 3.35 m |
|
Ground Level |
Family Room |
4.57 m |
3.4 m |
4.57 m x 3.4 m |
https://www.realtor.ca/real-estate/26863089/26-niagara-place-brampton-westgate

